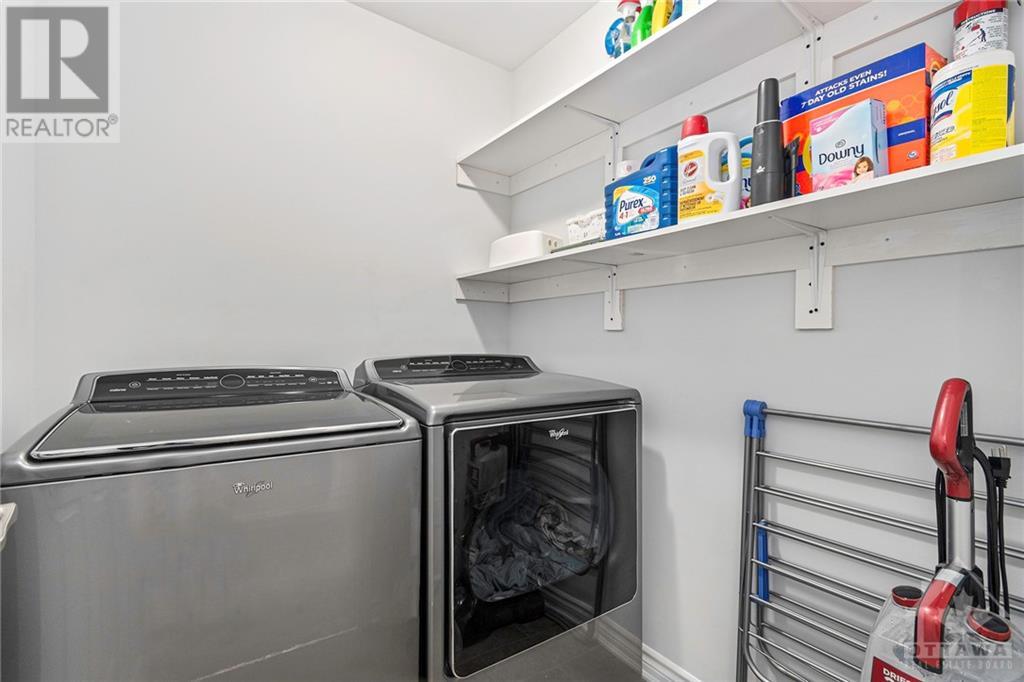508 Broadleaf Street Orleans, Ontario K4A 1A4
$629,900
This Immaculate Bright and Spacious 3 bedroom+den, 3 bathroom townhome is a must see! Exceptionally maintained and open concept layout includes many features & upgrades throughout. Main floor boasts hardwood flooring, ceramic tiles, beautiful LED light fixtures and custom California Shutters. The open concept layout includes a large living rm, a separate dining rm and a gourmet kitchen with upgraded wood cabinetry, granite countertops, modern backsplash, and SS Appliances. A separate den/office space is perfect for working from home. The 2nd flr includes a large primary bedrm with it's own en-suite & a oversized walk-in closet. Two other spacious bedrms, a main bathrm and a conveniently located laundry rm complete the 2nd flr. Outside, a beautifully interlocked pathway, and a maintenance-free backyard with a deck and Gazebo is perfect for relaxing outdoor. A huge lower level is ready for your personal touches and includes a rough-in for a future bathroom. Book your showing today! (id:49712)
Open House
This property has open houses!
2:00 pm
Ends at:4:00 pm
Property Details
| MLS® Number | 1407891 |
| Property Type | Single Family |
| Neigbourhood | Avalon |
| Community Name | Cumberland |
| AmenitiesNearBy | Public Transit, Recreation Nearby, Shopping |
| CommunityFeatures | Family Oriented, School Bus |
| Features | Gazebo, Automatic Garage Door Opener |
| ParkingSpaceTotal | 3 |
| Structure | Deck |
Building
| BathroomTotal | 3 |
| BedroomsAboveGround | 3 |
| BedroomsTotal | 3 |
| Appliances | Refrigerator, Dishwasher, Dryer, Microwave Range Hood Combo, Stove, Washer, Blinds |
| BasementDevelopment | Unfinished |
| BasementType | Full (unfinished) |
| ConstructedDate | 2016 |
| CoolingType | Central Air Conditioning |
| ExteriorFinish | Brick, Siding |
| FlooringType | Wall-to-wall Carpet, Hardwood, Ceramic |
| FoundationType | Poured Concrete |
| HalfBathTotal | 1 |
| HeatingFuel | Natural Gas |
| HeatingType | Forced Air |
| StoriesTotal | 2 |
| Type | Row / Townhouse |
| UtilityWater | Municipal Water |
Parking
| Attached Garage | |
| Inside Entry | |
| Interlocked | |
| Surfaced |
Land
| Acreage | No |
| FenceType | Fenced Yard |
| LandAmenities | Public Transit, Recreation Nearby, Shopping |
| LandscapeFeatures | Landscaped |
| Sewer | Municipal Sewage System |
| SizeDepth | 83 Ft ,8 In |
| SizeFrontage | 21 Ft ,4 In |
| SizeIrregular | 0.04 |
| SizeTotal | 0.04 Ac |
| SizeTotalText | 0.04 Ac |
| ZoningDescription | Residential |
Rooms
| Level | Type | Length | Width | Dimensions |
|---|---|---|---|---|
| Second Level | Primary Bedroom | 15'2" x 13'0" | ||
| Second Level | Bedroom | 11'0" x 10'6" | ||
| Second Level | Bedroom | 11'0" x 9'8" | ||
| Second Level | Laundry Room | Measurements not available | ||
| Second Level | Other | Measurements not available | ||
| Second Level | 3pc Ensuite Bath | Measurements not available | ||
| Second Level | Full Bathroom | Measurements not available | ||
| Lower Level | Storage | Measurements not available | ||
| Main Level | Living Room | 20'6" x 11'0" | ||
| Main Level | Dining Room | 11'6" x 10'6" | ||
| Main Level | Kitchen | 11'6" x 10'0" | ||
| Main Level | Office | 8'7" x 5'9" | ||
| Main Level | Partial Bathroom | Measurements not available |
Utilities
| Fully serviced | Available |
https://www.realtor.ca/real-estate/27310600/508-broadleaf-street-orleans-avalon

791 Montreal Road
Ottawa, Ontario K1K 0S9

































