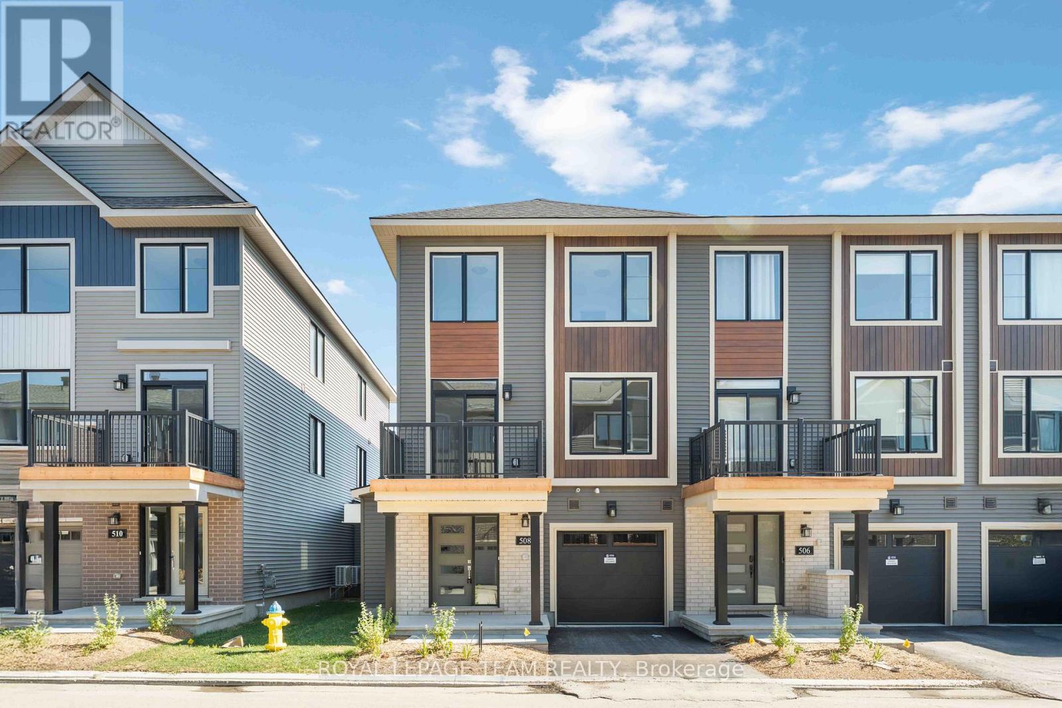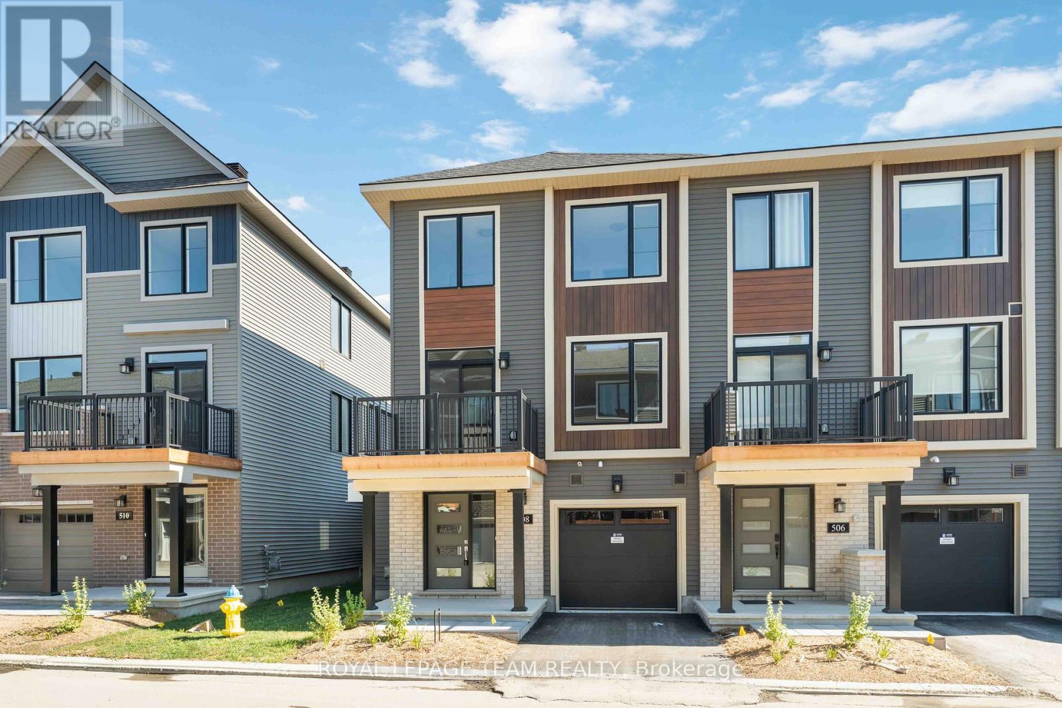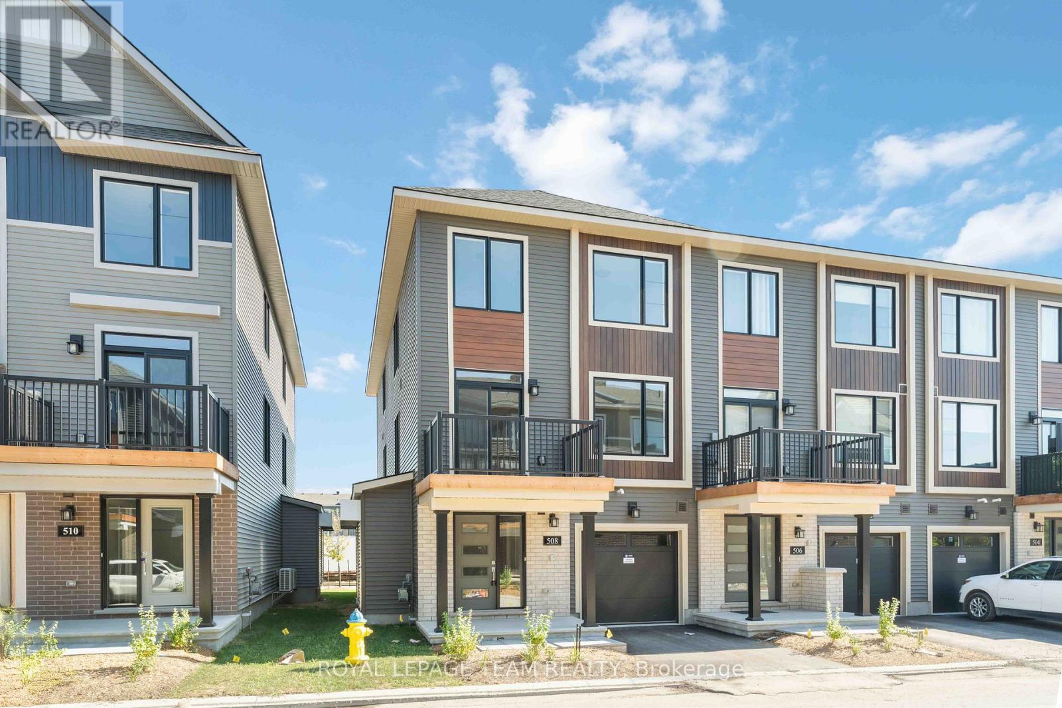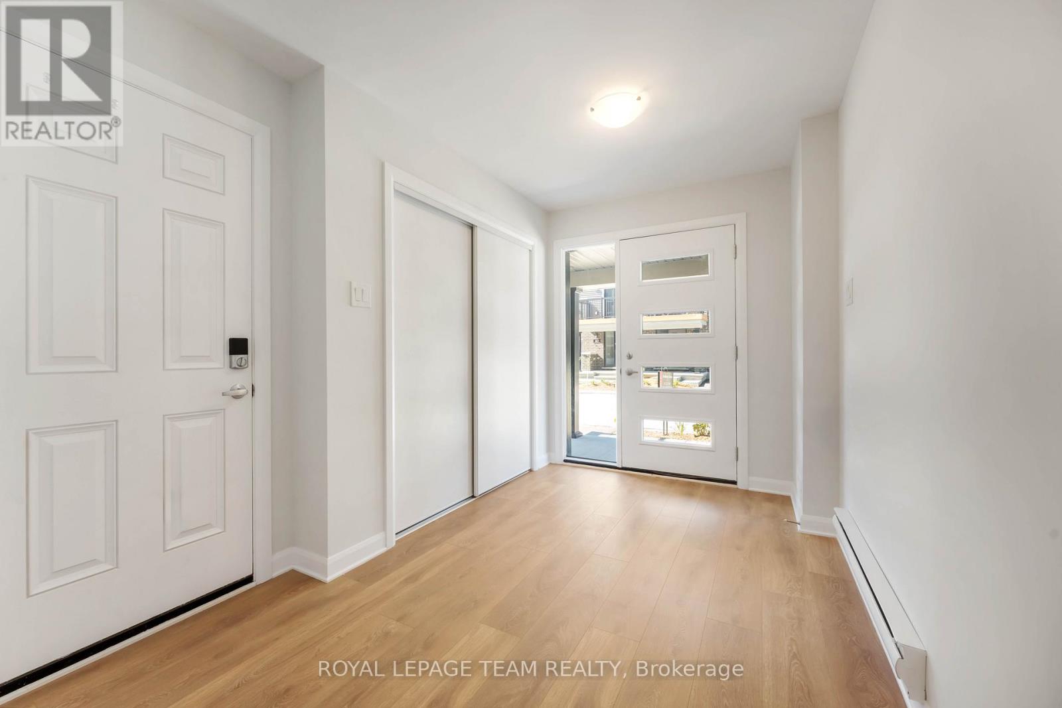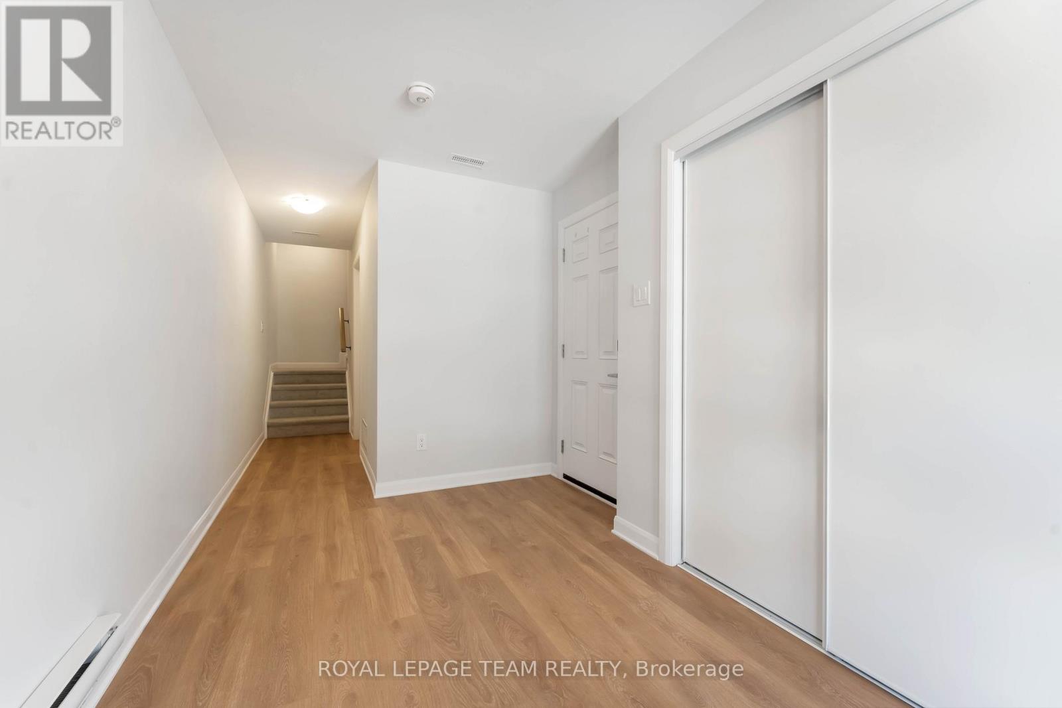508 Woodlily Private Ottawa, Ontario K2T 0S7
3 Bedroom
2 Bathroom
1,500 - 2,000 ft2
Central Air Conditioning
Forced Air
$519,900Maintenance, Parcel of Tied Land
$90 Monthly
Maintenance, Parcel of Tied Land
$90 MonthlyThe Dawson End is located on the end of the Avenue Townhome Block, allowing for more natural light in your home. The Dawson End has a spacious open concept Second Floor that is ideal for hosting friends and family in either the Dining area or in the Living space that is overflowing with an abundance of natural light. On the Third Floor, you have 3 bedrooms, providing more than enough space for your growing family. All Avenue Townhomes feature a single car garage, 9' Ceilings on the Second Floor, and an exterior balcony on the Second Floor to provide you with a beautiful view of your new community. Find your new home in Parkside at Arcadia. Immediate occupancy. (id:49712)
Open House
This property has open houses!
August
23
Saturday
Starts at:
2:00 pm
Ends at:4:00 pm
August
24
Sunday
Starts at:
2:00 pm
Ends at:4:00 pm
Property Details
| MLS® Number | X12357623 |
| Property Type | Single Family |
| Neigbourhood | Kanata |
| Community Name | 9007 - Kanata - Kanata Lakes/Heritage Hills |
| Equipment Type | Air Conditioner, Water Heater, Water Heater - Tankless |
| Parking Space Total | 2 |
| Rental Equipment Type | Air Conditioner, Water Heater, Water Heater - Tankless |
Building
| Bathroom Total | 2 |
| Bedrooms Above Ground | 3 |
| Bedrooms Total | 3 |
| Appliances | Dishwasher, Dryer, Hood Fan, Microwave, Stove, Washer, Refrigerator |
| Construction Style Attachment | Attached |
| Cooling Type | Central Air Conditioning |
| Exterior Finish | Brick, Vinyl Siding |
| Foundation Type | Slab |
| Half Bath Total | 1 |
| Heating Fuel | Natural Gas |
| Heating Type | Forced Air |
| Stories Total | 3 |
| Size Interior | 1,500 - 2,000 Ft2 |
| Type | Row / Townhouse |
| Utility Water | Municipal Water |
Parking
| Attached Garage | |
| Garage |
Land
| Acreage | No |
| Sewer | Sanitary Sewer |
| Size Depth | 45 Ft |
| Size Frontage | 24 Ft |
| Size Irregular | 24 X 45 Ft |
| Size Total Text | 24 X 45 Ft |
| Zoning Description | Residential |
Rooms
| Level | Type | Length | Width | Dimensions |
|---|---|---|---|---|
| Second Level | Living Room | 5.94 m | 3.04 m | 5.94 m x 3.04 m |
| Second Level | Dining Room | 3.47 m | 3.4 m | 3.47 m x 3.4 m |
| Second Level | Kitchen | 3.37 m | 2.47 m | 3.37 m x 2.47 m |
| Third Level | Primary Bedroom | 3.37 m | 3.04 m | 3.37 m x 3.04 m |
| Third Level | Bedroom 2 | 3.04 m | 2.97 m | 3.04 m x 2.97 m |
| Third Level | Bedroom 3 | 2.97 m | 2.66 m | 2.97 m x 2.66 m |


ROYAL LEPAGE TEAM REALTY
384 Richmond Road
Ottawa, Ontario K2A 0E8
384 Richmond Road
Ottawa, Ontario K2A 0E8
