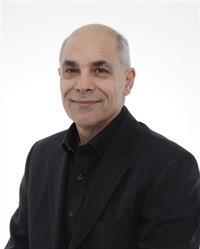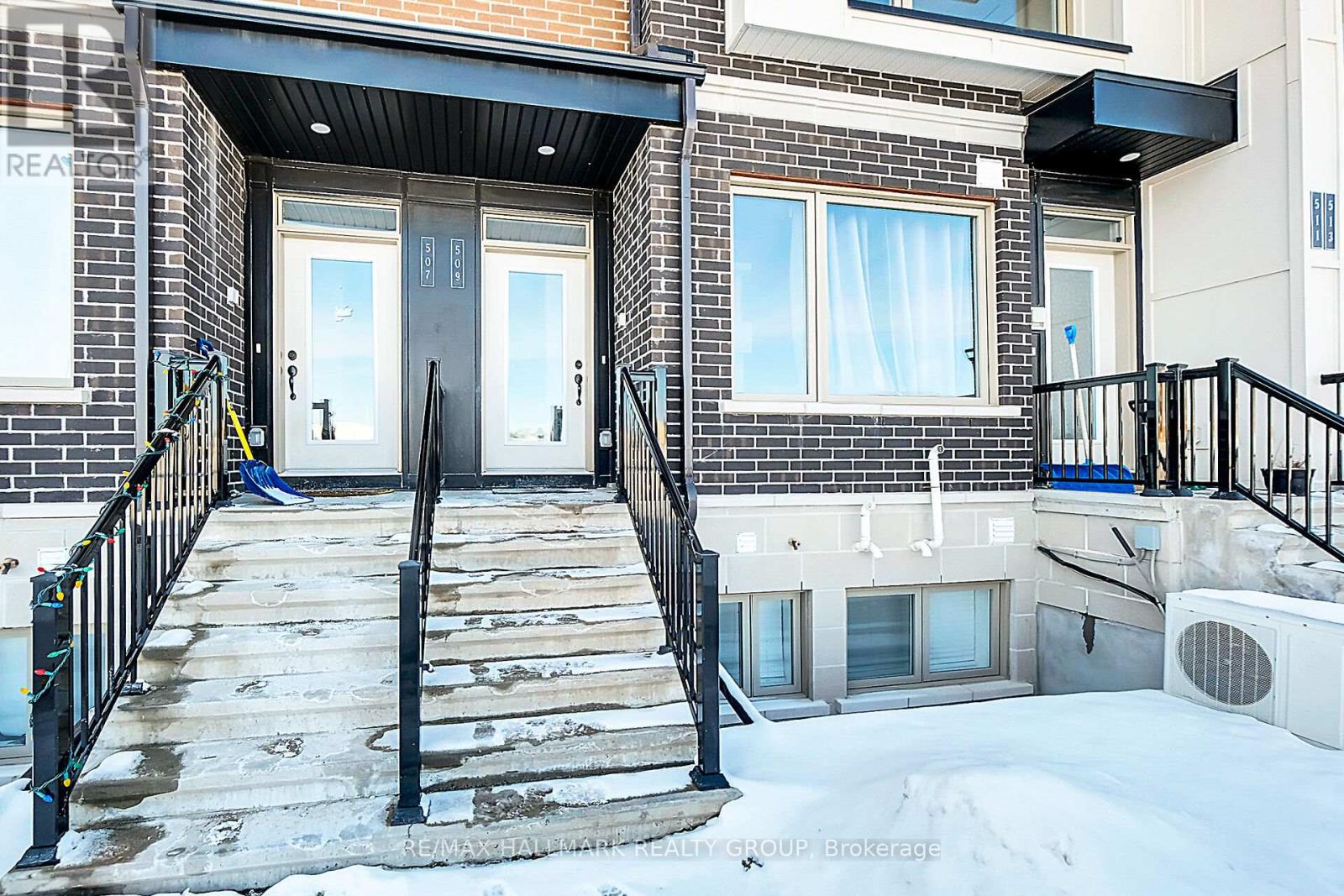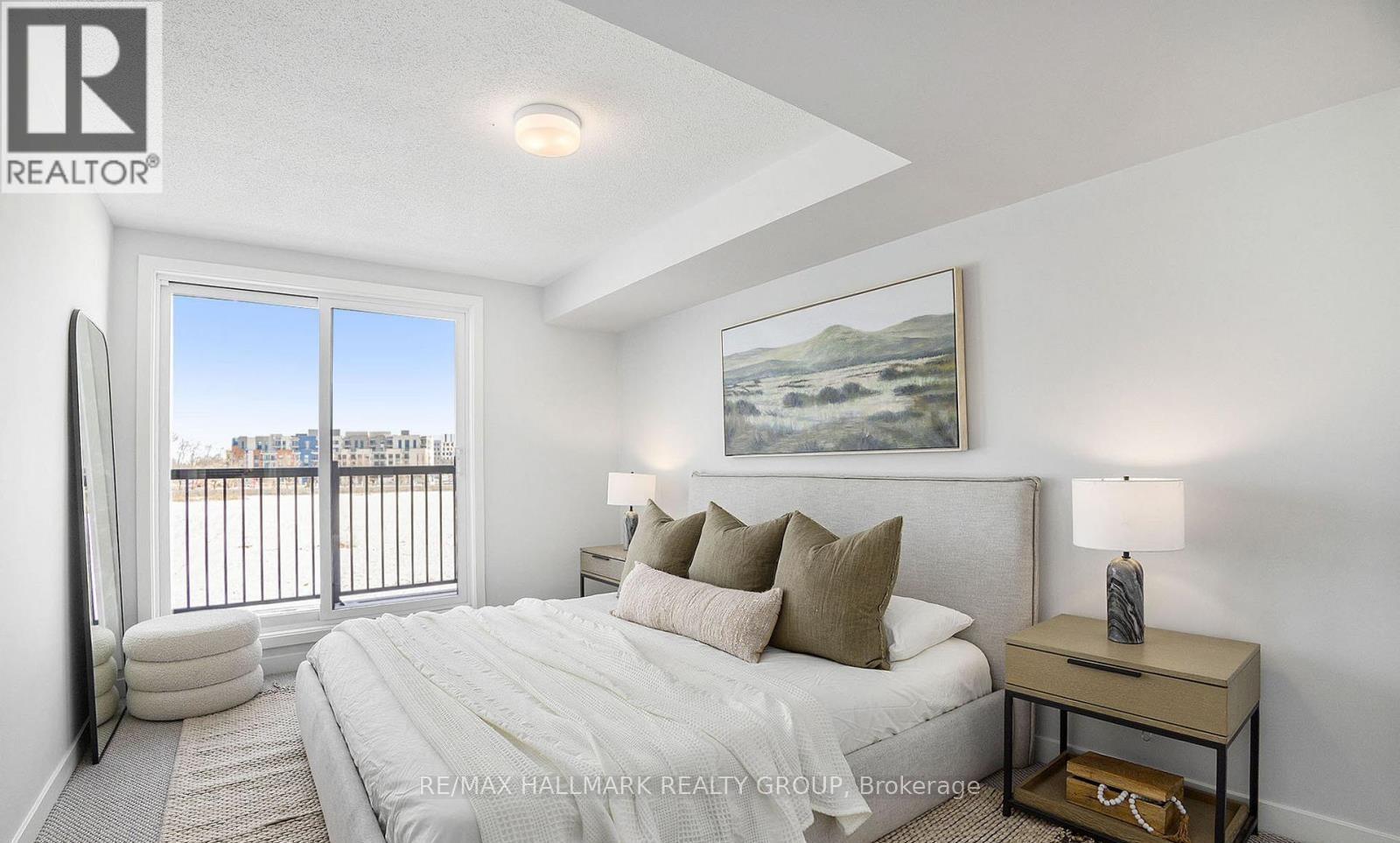509 Ozawa Private Ottawa, Ontario K1K 4Z8
$499,899Maintenance, Insurance, Common Area Maintenance
$335.41 Monthly
Maintenance, Insurance, Common Area Maintenance
$335.41 MonthlyTHIS UPPER UNIT IS A STUNNING CONDO w/ ROOFTOP TERRACE in desirable WATERIDGE VILLAGE. Haydon Model - 2 bedroom , 2 bathroom, large 1259 sq ft (117 m2) living space. Faces future school park, no front neighbors. An open concept layout ideal for hosting or everyday life. Massive windows = sunny and bright with plenty of natural light. Modern kitchen, quartz countertop island, counters, Large sunny rooftop terrace provides an exceptional space to enjoy the outdoors. Balcony off primary bedroom. 5 piece bathroom w/ cheater door, in-suite laundry, powder room on main for. 1 parking directly in front #34 The location is prime, in a growing community with easy access to major highways, shopping, dining, and entertainment. Flexible closing date. Move in ready. ALL INTERIOR PHOTOS HAVE BEEN ALTERED, TO REMOVE PERSONAL ITEMS AND TO SHOW THE FULL POTENTIAL OF THE ROOMS. (id:49712)
Property Details
| MLS® Number | X12069846 |
| Property Type | Single Family |
| Neigbourhood | Wateridge Village |
| Community Name | 3104 - CFB Rockcliffe and Area |
| Community Features | Pet Restrictions |
| Parking Space Total | 1 |
Building
| Bathroom Total | 2 |
| Bedrooms Above Ground | 2 |
| Bedrooms Total | 2 |
| Age | 6 To 10 Years |
| Appliances | Water Heater, Dryer, Hood Fan, Oven, Washer, Refrigerator |
| Cooling Type | Central Air Conditioning, Ventilation System |
| Exterior Finish | Brick Facing, Stone |
| Half Bath Total | 1 |
| Heating Fuel | Natural Gas |
| Heating Type | Forced Air |
| Stories Total | 2 |
| Size Interior | 1,200 - 1,399 Ft2 |
| Type | Row / Townhouse |
Parking
| No Garage |
Land
| Acreage | No |
Rooms
| Level | Type | Length | Width | Dimensions |
|---|---|---|---|---|
| Second Level | Primary Bedroom | 2.99 m | 3.53 m | 2.99 m x 3.53 m |
| Second Level | Bedroom 2 | 2.79 m | 3.53 m | 2.79 m x 3.53 m |
| Second Level | Bathroom | 2.71 m | 3.65 m | 2.71 m x 3.65 m |
| Main Level | Dining Room | 2.51 m | 1.67 m | 2.51 m x 1.67 m |
| Main Level | Kitchen | 2.69 m | 4.34 m | 2.69 m x 4.34 m |
| Main Level | Living Room | 3.22 m | 4.24 m | 3.22 m x 4.24 m |
| Main Level | Bathroom | 1.62 m | 1.67 m | 1.62 m x 1.67 m |
https://www.realtor.ca/real-estate/28138114/509-ozawa-private-ottawa-3104-cfb-rockcliffe-and-area


610 Bronson Avenue
Ottawa, Ontario K1S 4E6






















