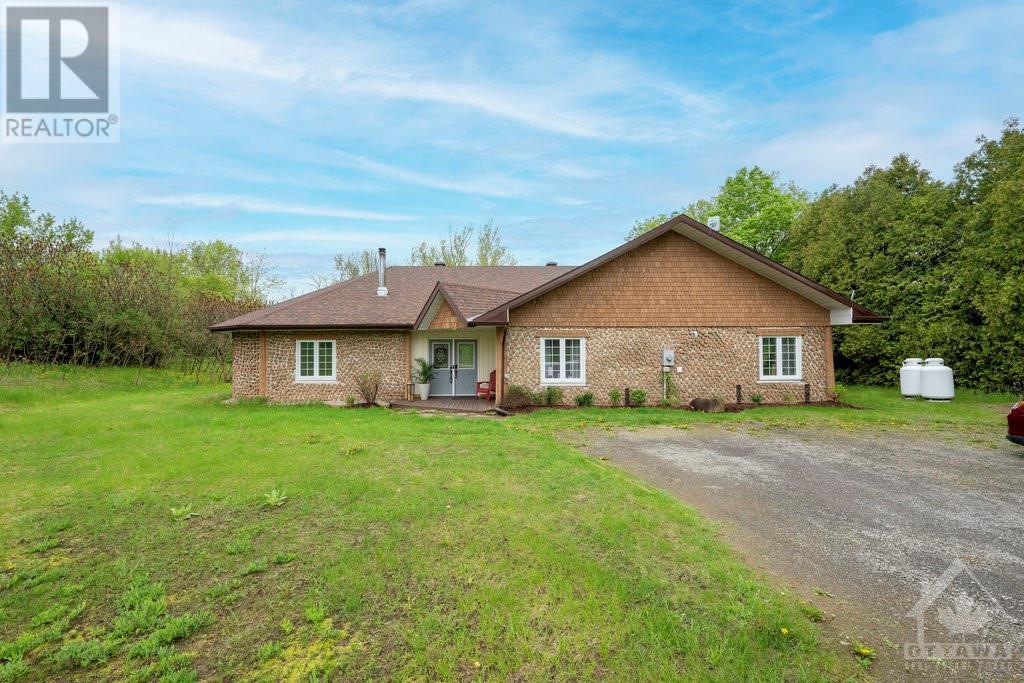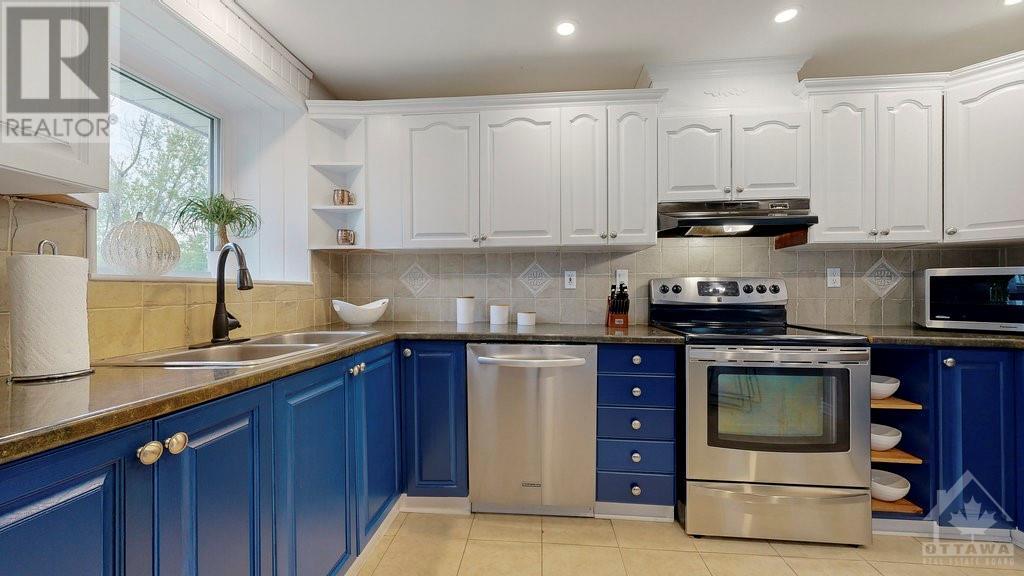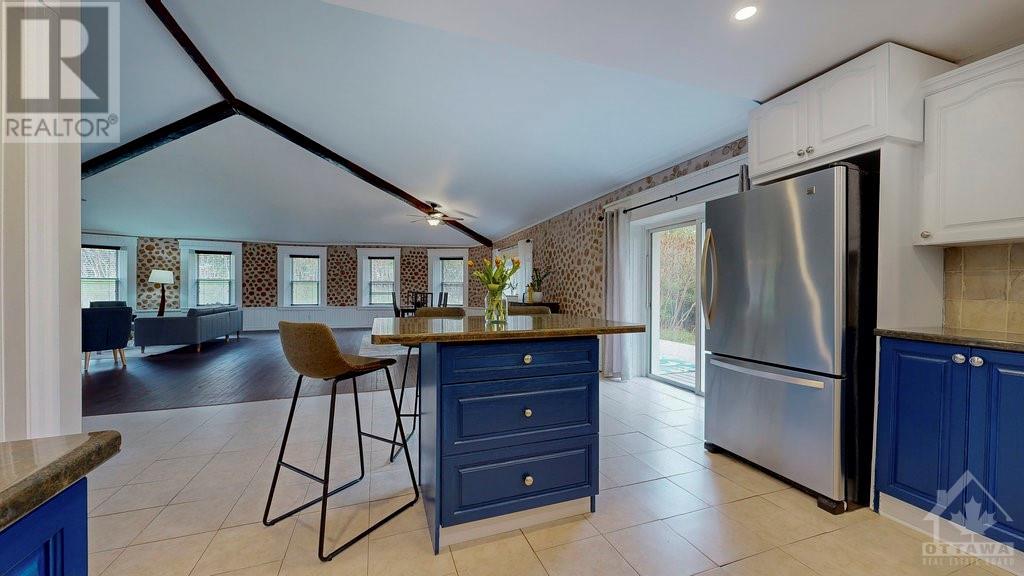5098a County Road 44 Road Spencerville, Ontario K0E 1X0
$539,900
Here is an elegance and rustic cabin retreat. Nestled amidst 5 acres of countryside, this charming cabin beckons the young at heart. Singing praises of simplicity and comfort, boasting a slab-on-grade foundation, a wood-burning fireplace, and radiant heated floors—a blend of rustic charm and modern convenience. The living area invites you to unwind in Scandanavian comfort, the open-concept design seamlessly merges with a spacious living/dining area and a elegant kitchen with modern amenities. Discover three bedrooms, each a sanctuary of tranquility. The master bedroom boasts a large deluxe ensuite, a haven for relaxation and rejuvenation. The remaining bedrooms share a main bathroom, offering convenience and comfort for family or guests. The home exudes a sense of peace and tranquility. Amidst the quiet beauty of the countryside, you have found a space to revel in the beauty of nature's simplicity. A home, a place to build memories and embrace the timeless allure of country living. (id:49712)
Open House
This property has open houses!
11:00 am
Ends at:2:00 pm
Join us for an open house at 5098A County Road 44 this Sunday July 21st from 11 AM to 2 PM. See you there!
Property Details
| MLS® Number | 1392027 |
| Property Type | Single Family |
| Neigbourhood | Spencerville |
| CommunityFeatures | School Bus |
| Features | Acreage, Treed |
| ParkingSpaceTotal | 10 |
| RoadType | Paved Road |
| Structure | Deck |
Building
| BathroomTotal | 2 |
| BedroomsAboveGround | 3 |
| BedroomsTotal | 3 |
| Appliances | Refrigerator, Dryer, Hood Fan, Stove, Washer, Blinds |
| ArchitecturalStyle | Bungalow |
| BasementDevelopment | Not Applicable |
| BasementFeatures | Slab |
| BasementType | Unknown (not Applicable) |
| ConstructedDate | 2004 |
| ConstructionStyleAttachment | Detached |
| CoolingType | Central Air Conditioning |
| ExteriorFinish | Log, Stucco |
| Fixture | Ceiling Fans |
| FlooringType | Hardwood, Tile |
| HeatingFuel | Propane, Wood |
| HeatingType | Hot Water Radiator Heat, Other |
| StoriesTotal | 1 |
| Type | House |
| UtilityWater | Drilled Well, Well |
Parking
| Gravel |
Land
| AccessType | Highway Access |
| Acreage | Yes |
| Sewer | Septic System |
| SizeDepth | 554 Ft ,6 In |
| SizeFrontage | 186 Ft ,10 In |
| SizeIrregular | 5.27 |
| SizeTotal | 5.27 Ac |
| SizeTotalText | 5.27 Ac |
| ZoningDescription | Rural |
Rooms
| Level | Type | Length | Width | Dimensions |
|---|---|---|---|---|
| Main Level | Foyer | 11'0" x 7'11" | ||
| Main Level | Living Room | 36'6" x 19'11" | ||
| Main Level | Dining Room | 29'11" x 12'11" | ||
| Main Level | Kitchen | 11'4" x 12'11" | ||
| Main Level | Office | 10'10" x 17'8" | ||
| Main Level | Laundry Room | 7'8" x 9'2" | ||
| Main Level | Storage | 7'8" x 12'1" | ||
| Main Level | 3pc Bathroom | 10'5" x 5'4" | ||
| Main Level | Bedroom | 11'8" x 15'5" | ||
| Main Level | Primary Bedroom | 11'8" x 17'9" | ||
| Main Level | 4pc Ensuite Bath | 10'5" x 11'11" |
https://www.realtor.ca/real-estate/26901469/5098a-county-road-44-road-spencerville-spencerville

Salesperson
(613) 808-8912
www.geraldinetaylor.com/
https://www.facebook.com/pages/Geraldine-Taylor-Sales-Representative-Real-Estate
https://www.linkedin.com/hp/?dnr=Y8MPeofH1VJbm5f5fELTwBfT1Bvf1kFSxFx

2148 Carling Ave., Units 5 & 6
Ottawa, Ontario K2A 1H1

2148 Carling Ave., Units 5 & 6
Ottawa, Ontario K2A 1H1
































