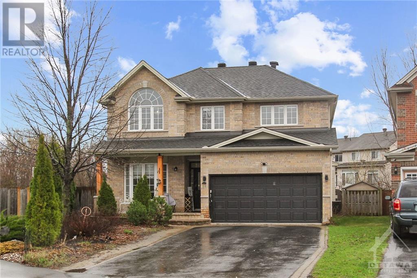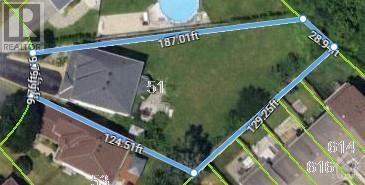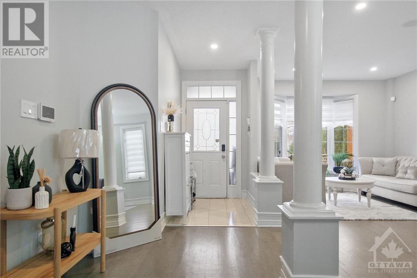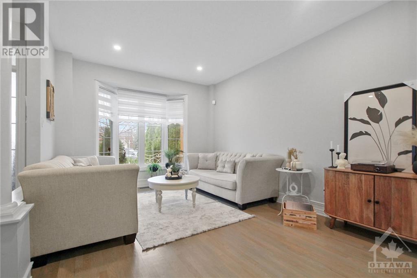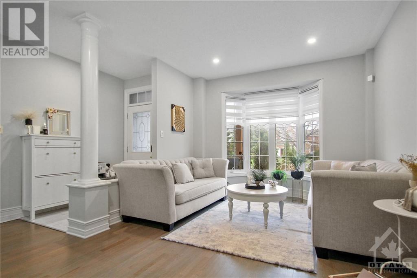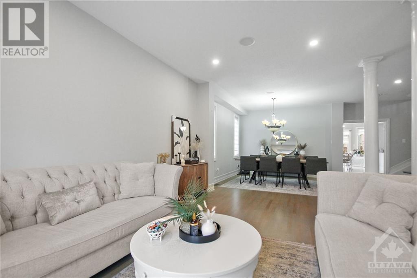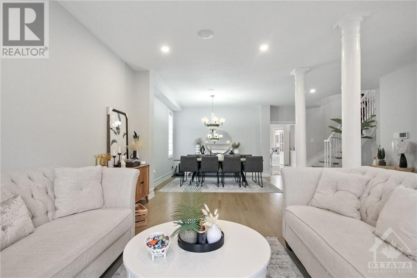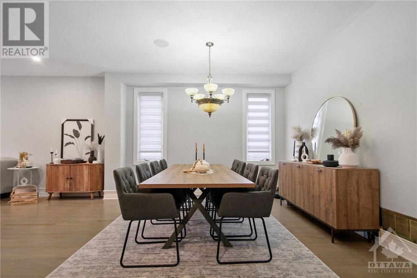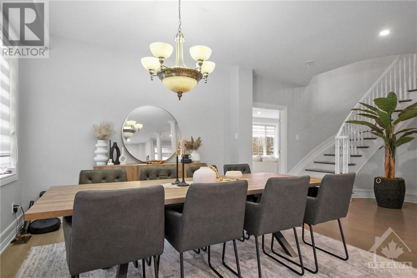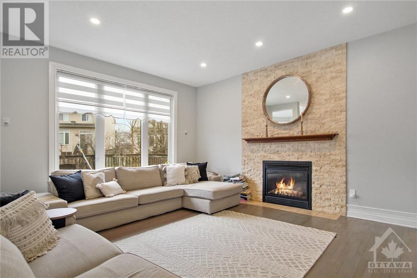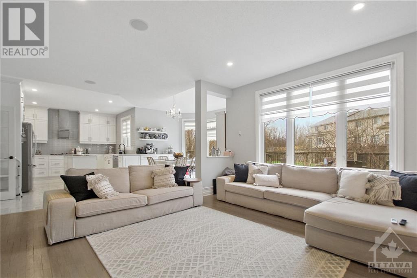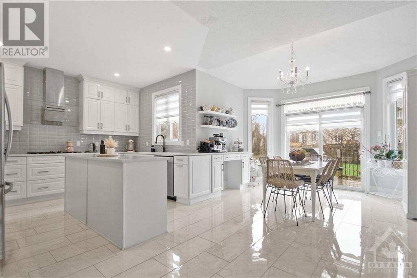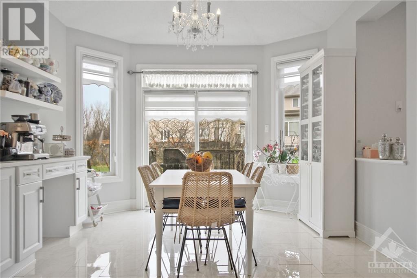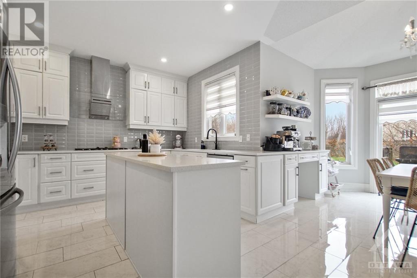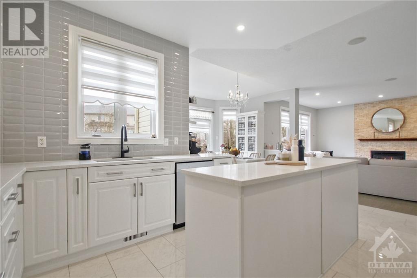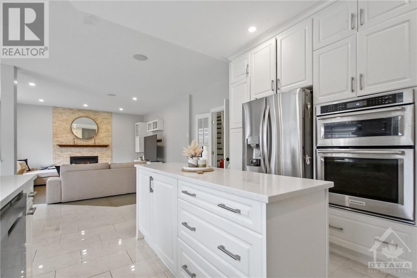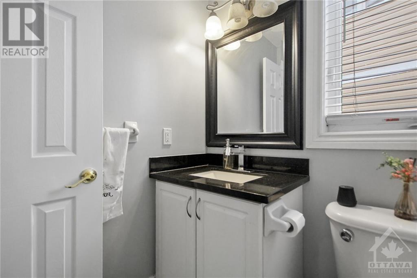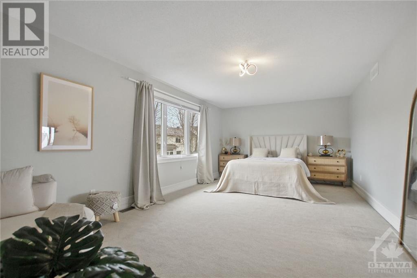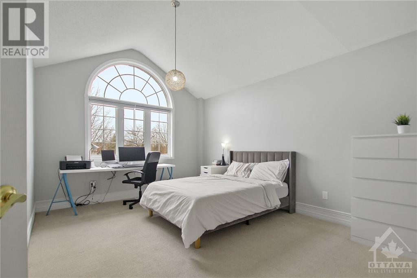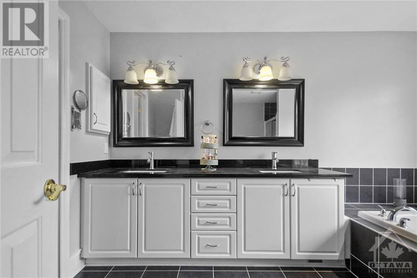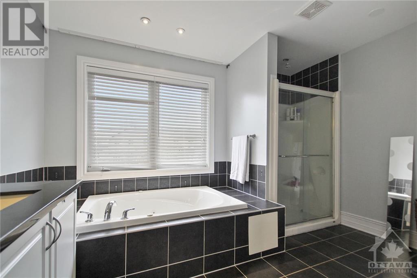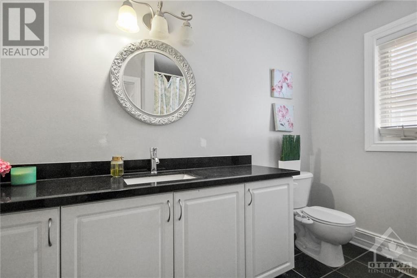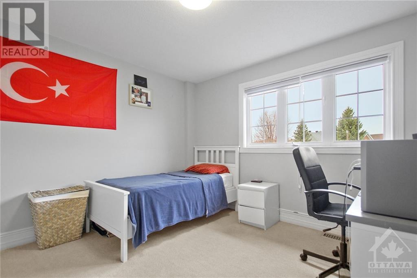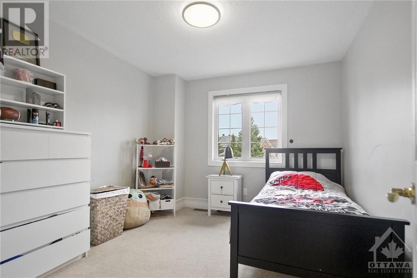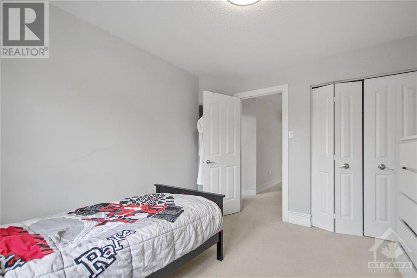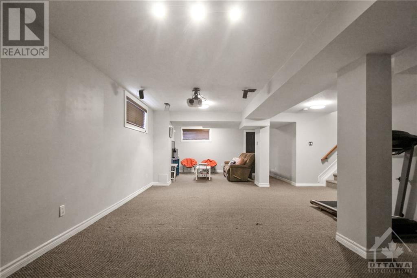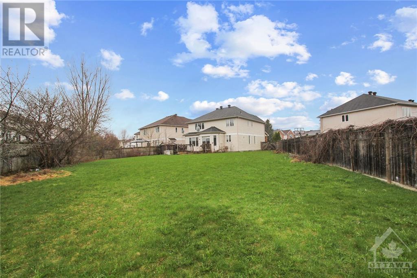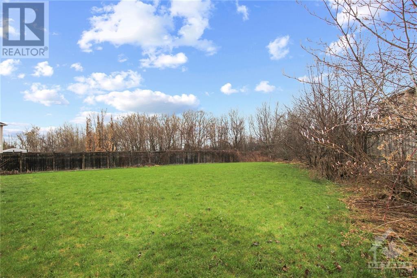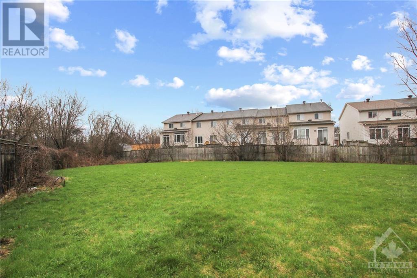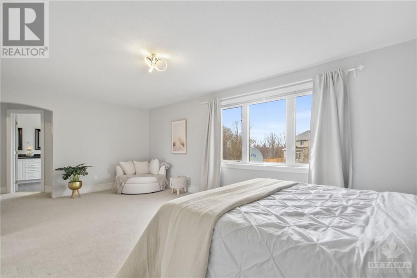4 Bedroom
4 Bathroom
Fireplace
Central Air Conditioning
Forced Air
$1,099,000
BIG LOT SPACE FOR POOL AND GUEST HOUSE. Welcome to this exquisite 4-bedroom, 4-bathroom abode in Morgans Grant/Shirley’s Brook, boasting two ensuites and a vast, unique backyard. A stone’s throw from amenities and schools, offers an open-concept main floor with a gourmet kitchen featuring granite countertops, upgraded cabinetry, and a gas stove. The master suite includes a walk-in closet and a 5-piece ensuite. Quality upgrades throughout with hardwood, carpet, and ceramic floors.The fenced yard has a large deck, shed, and tractor, highlighting the one-of-a-kind outdoor space. With a 2014 roof, 2015 AC, and updated carpets and garage door, this home combines beauty with modernity. This home features a spacious backyard, perfect for a pool or guest house, offering unparalleled space and privacy in the area. Irregular lot 29.10 ft (front) x 207.06 ft (depth of left side)x134 ft (back of the yard) x 124.10" a welcoming home must be seen to be fully appreciated OPEN HOUSE Sunday 2-4 (id:49712)
Property Details
|
MLS® Number
|
1387766 |
|
Property Type
|
Single Family |
|
Neigbourhood
|
Morgans Grant/South March |
|
Community Name
|
Kanata |
|
Amenities Near By
|
Golf Nearby, Public Transit, Shopping |
|
Community Features
|
Family Oriented, School Bus |
|
Features
|
Automatic Garage Door Opener |
|
Parking Space Total
|
6 |
|
Road Type
|
No Thru Road |
|
Storage Type
|
Storage Shed |
|
Structure
|
Deck |
Building
|
Bathroom Total
|
4 |
|
Bedrooms Above Ground
|
4 |
|
Bedrooms Total
|
4 |
|
Amenities
|
Exercise Centre |
|
Appliances
|
Refrigerator, Dishwasher, Dryer, Hood Fan, Microwave, Stove, Washer, Alarm System |
|
Basement Development
|
Finished |
|
Basement Type
|
Full (finished) |
|
Constructed Date
|
2007 |
|
Construction Material
|
Masonry |
|
Construction Style Attachment
|
Detached |
|
Cooling Type
|
Central Air Conditioning |
|
Exterior Finish
|
Brick, Siding |
|
Fireplace Present
|
Yes |
|
Fireplace Total
|
1 |
|
Fixture
|
Ceiling Fans |
|
Flooring Type
|
Hardwood, Ceramic |
|
Foundation Type
|
Poured Concrete |
|
Half Bath Total
|
1 |
|
Heating Fuel
|
Natural Gas |
|
Heating Type
|
Forced Air |
|
Stories Total
|
2 |
|
Type
|
House |
|
Utility Water
|
Municipal Water |
Parking
Land
|
Acreage
|
No |
|
Land Amenities
|
Golf Nearby, Public Transit, Shopping |
|
Sewer
|
Municipal Sewage System |
|
Size Depth
|
134 Ft |
|
Size Frontage
|
29 Ft ,1 In |
|
Size Irregular
|
29.1 Ft X 134 Ft (irregular Lot) |
|
Size Total Text
|
29.1 Ft X 134 Ft (irregular Lot) |
|
Zoning Description
|
Resdential |
Rooms
| Level |
Type |
Length |
Width |
Dimensions |
|
Second Level |
Bedroom |
|
|
11'3" x 11'11" |
|
Second Level |
Other |
|
|
5'6" x 5'4" |
|
Second Level |
5pc Ensuite Bath |
|
|
15'7" x 12'4" |
|
Second Level |
Kitchen |
|
|
13'5" x 12'5" |
|
Second Level |
Bedroom |
|
|
11'8" x 10'4" |
|
Second Level |
3pc Ensuite Bath |
|
|
8'6" x 4'11" |
|
Second Level |
Primary Bedroom |
|
|
21'8" x 12'5" |
|
Second Level |
Other |
|
|
7'3" x 6'8" |
|
Second Level |
Full Bathroom |
|
|
9'7" x 7'9" |
|
Second Level |
Family Room |
|
|
16'1" x 15'11" |
|
Second Level |
Bedroom |
|
|
15'1" x 11'3" |
|
Second Level |
Other |
|
|
6'1" x 4'7" |
|
Main Level |
Living Room |
|
|
17'1" x 11'3" |
|
Main Level |
Eating Area |
|
|
12'1" x 13'8" |
|
Main Level |
Dining Room |
|
|
12'4" x 12'3" |
|
Main Level |
Partial Bathroom |
|
|
5'1" x 4'11" |
|
Main Level |
Laundry Room |
|
|
8'7" x 7'8" |
|
Main Level |
Recreation Room |
|
|
34'1" x 14'8" |
https://www.realtor.ca/real-estate/26800278/51-catterick-crescent-kanata-morgans-grantsouth-march

