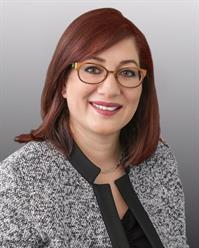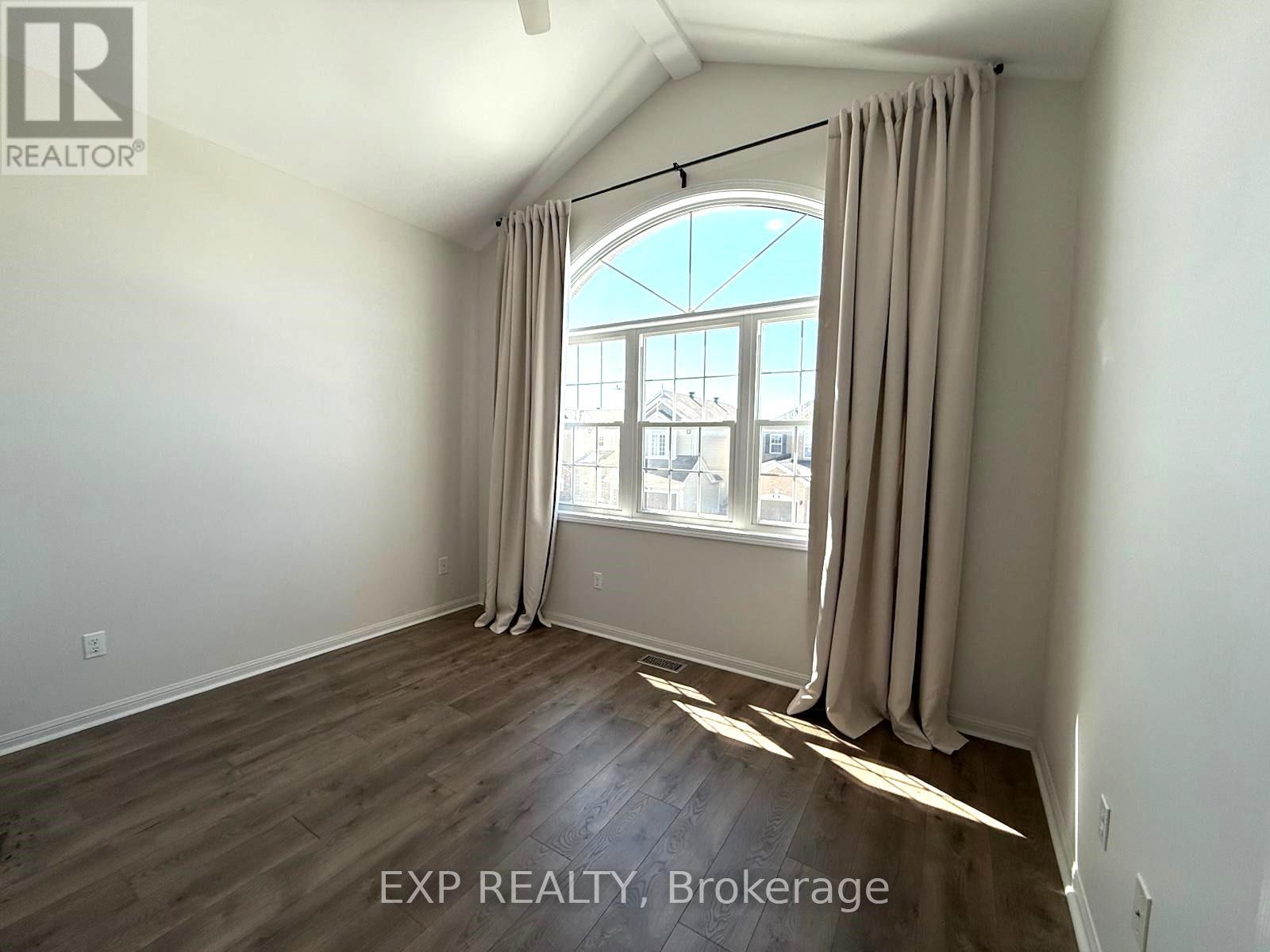4 Bedroom
3 Bathroom
2,000 - 2,500 ft2
Fireplace
Central Air Conditioning
Forced Air
$3,250 Monthly
Presenting an exquisite 4-bedroom, 3-bathroom family home, offering refined living in a coveted location. This residence, complete with a double garage (with EV Charger), seamlessly blends timeless elegance with modern comfort. The main level is graced with rich hardwood flooring, creating an inviting atmosphere throughout. The sunny, chef-inspired kitchen features luxurious granite countertops, ideal for both culinary endeavors and casual gatherings. A dramatic 2-storey family room with a soaring ceiling, gas fireplace, and expansive windows floods the space with natural light, providing an extraordinary place to relax and entertain. Adjacent to the family room, the formal living and dining rooms exude sophistication and are perfect for hosting guests or enjoying peaceful moments at home. Upstairs, the master suite is a private retreat, offering a lavish 4-piece ensuite bathroom. Three additional spacious bedrooms and the well-appointed bathroom provide ample room for family. Step outside to the large, fully fenced backyard complete with a deck, ideal for hosting summer gatherings or enjoying quiet moments in a private. Located just moments from shopping centre, Costco, parks, schools, and with easy access to Highway 416, this home offers both tranquility and unparalleled convenience. Don't miss this exceptional property. Schedule your private showing today and experience the charm and elegance it has to offer. ** This is a linked property.** (id:49712)
Property Details
|
MLS® Number
|
X12067860 |
|
Property Type
|
Single Family |
|
Neigbourhood
|
Barrhaven West |
|
Community Name
|
7703 - Barrhaven - Cedargrove/Fraserdale |
|
Parking Space Total
|
6 |
Building
|
Bathroom Total
|
3 |
|
Bedrooms Above Ground
|
4 |
|
Bedrooms Total
|
4 |
|
Age
|
6 To 15 Years |
|
Appliances
|
Water Heater, Dishwasher, Dryer, Microwave, Stove, Washer, Refrigerator |
|
Basement Development
|
Unfinished |
|
Basement Type
|
Full (unfinished) |
|
Construction Style Attachment
|
Detached |
|
Cooling Type
|
Central Air Conditioning |
|
Exterior Finish
|
Brick, Vinyl Siding |
|
Fireplace Present
|
Yes |
|
Foundation Type
|
Concrete |
|
Half Bath Total
|
1 |
|
Heating Fuel
|
Natural Gas |
|
Heating Type
|
Forced Air |
|
Stories Total
|
2 |
|
Size Interior
|
2,000 - 2,500 Ft2 |
|
Type
|
House |
|
Utility Water
|
Municipal Water |
Parking
Land
|
Acreage
|
No |
|
Sewer
|
Sanitary Sewer |
|
Size Depth
|
106 Ft ,10 In |
|
Size Frontage
|
35 Ft ,1 In |
|
Size Irregular
|
35.1 X 106.9 Ft |
|
Size Total Text
|
35.1 X 106.9 Ft |
Rooms
| Level |
Type |
Length |
Width |
Dimensions |
|
Second Level |
Bathroom |
|
|
Measurements not available |
|
Second Level |
Bathroom |
|
|
Measurements not available |
|
Second Level |
Primary Bedroom |
5.02 m |
4.26 m |
5.02 m x 4.26 m |
|
Second Level |
Bedroom 2 |
4.41 m |
3.86 m |
4.41 m x 3.86 m |
|
Second Level |
Bedroom 3 |
3.65 m |
3.04 m |
3.65 m x 3.04 m |
|
Second Level |
Bedroom 4 |
2.92 m |
2.74 m |
2.92 m x 2.74 m |
|
Main Level |
Living Room |
5.79 m |
4.72 m |
5.79 m x 4.72 m |
|
Main Level |
Dining Room |
3.5 m |
3.35 m |
3.5 m x 3.35 m |
|
Main Level |
Kitchen |
3.35 m |
2.89 m |
3.35 m x 2.89 m |
|
Main Level |
Family Room |
5.1 m |
3.91 m |
5.1 m x 3.91 m |
|
Main Level |
Foyer |
|
|
Measurements not available |
Utilities
https://www.realtor.ca/real-estate/28133686/510-bretby-crescent-ottawa-7703-barrhaven-cedargrovefraserdale










































