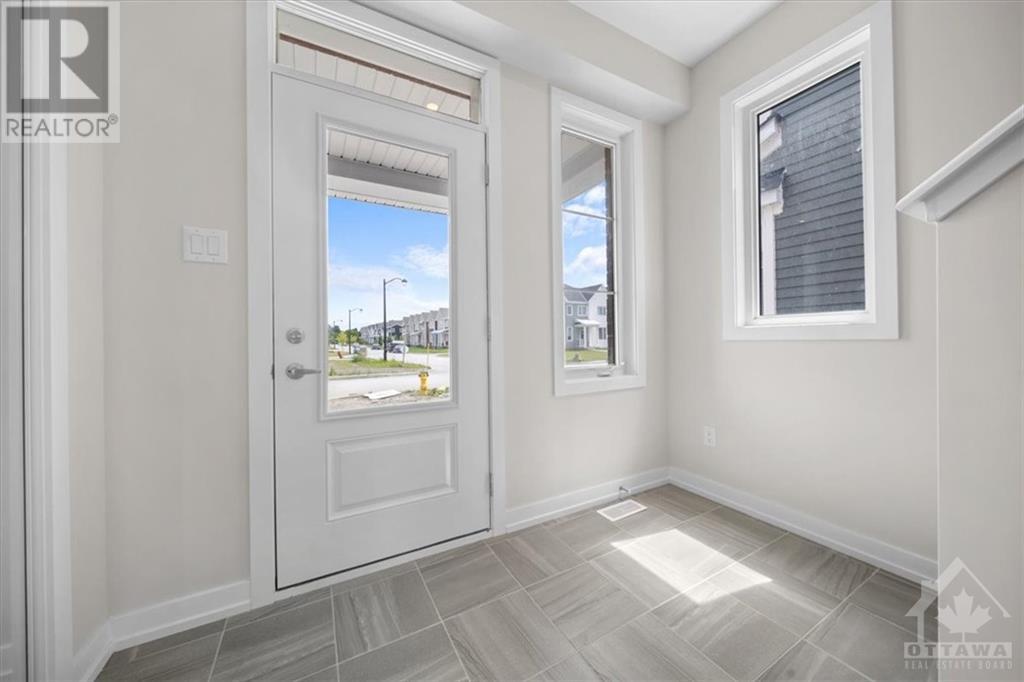4 Bedroom 4 Bathroom
None Forced Air
$810,000
Welcome to 511 Oldenburg! Situated in Richmond's Fox Run - this BRAND NEW NEVER BEEN LIVED IN 30' detached home sits on a in a sought-after community steps away from Meynell Park, schools, shops and the Jock River. 511 Oldenburg offers four bdrms (all on the upper level), three full + one half bth, and 2650 SQUARE FEET THROUGHOUT. Premium features will stand out immediately - the neutral hardwood flooring, recessed premium lighting, quartz countertops, brand new top of the line appliances, and beautiful open concept layout all shine. The upper level hosts the master suite - with a spacious (~15' x 12') bedroom, three piece ensuite, and multiple walk-in closets. An additional three spacious bedrooms, full bathroom and study nook compliment this space. The fully-finished lower level offers versatile options - perfect for a rec room, home office, or guest space thanks to the full bath upgrade. 511 Oldenburg is not to be missed. Book your showing today before it's gone. (id:49712)
Property Details
| MLS® Number | 1401341 |
| Property Type | Single Family |
| Neigbourhood | Fox Run |
| Amenities Near By | Public Transit, Recreation Nearby, Shopping |
| Community Features | Family Oriented |
| Parking Space Total | 3 |
Building
| Bathroom Total | 4 |
| Bedrooms Above Ground | 4 |
| Bedrooms Total | 4 |
| Basement Development | Finished |
| Basement Type | Full (finished) |
| Constructed Date | 2024 |
| Construction Style Attachment | Detached |
| Cooling Type | None |
| Exterior Finish | Brick, Vinyl |
| Flooring Type | Wall-to-wall Carpet, Hardwood, Tile |
| Foundation Type | Poured Concrete |
| Half Bath Total | 1 |
| Heating Fuel | Natural Gas |
| Heating Type | Forced Air |
| Stories Total | 2 |
| Type | House |
| Utility Water | Municipal Water |
Parking
Land
| Acreage | No |
| Land Amenities | Public Transit, Recreation Nearby, Shopping |
| Sewer | Municipal Sewage System |
| Size Depth | 90 Ft |
| Size Frontage | 30 Ft |
| Size Irregular | 30 Ft X 90 Ft |
| Size Total Text | 30 Ft X 90 Ft |
| Zoning Description | Residential |
Rooms
| Level | Type | Length | Width | Dimensions |
|---|
| Second Level | Primary Bedroom | | | 12'0" x 14'8" |
| Second Level | Bedroom | | | 10'1" x 11'0" |
| Second Level | Bedroom | | | 11'10" x 10'10" |
| Second Level | Bedroom | | | 10'1" x 10'0" |
| Basement | Recreation Room | | | 20'11" x 14'6" |
| Main Level | Dining Room | | | 14'0" x 8'10" |
| Main Level | Great Room | | | 14'0" x 15'0" |
| Main Level | Kitchen | | | 8'6" x 13'1" |
| Main Level | Eating Area | | | 8'6" x 10'9" |
https://www.realtor.ca/real-estate/27137702/511-oldenburg-avenue-richmond-fox-run


































