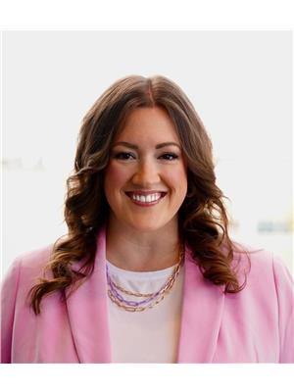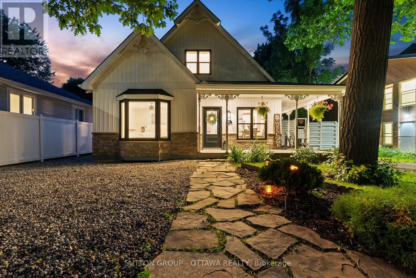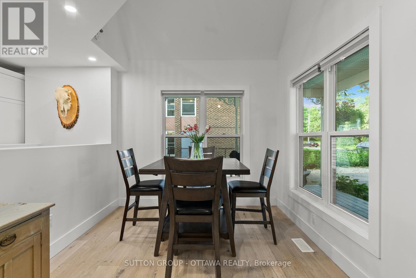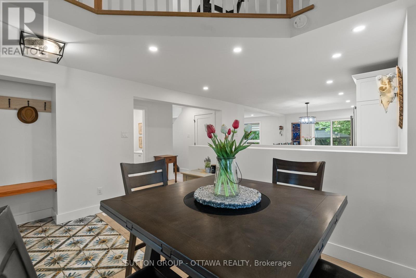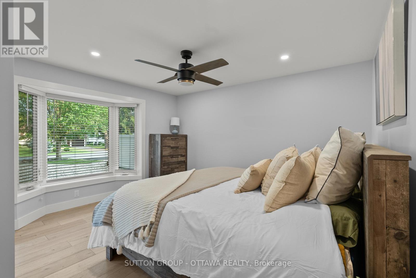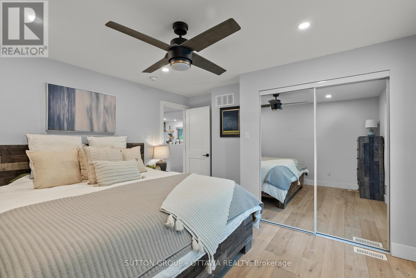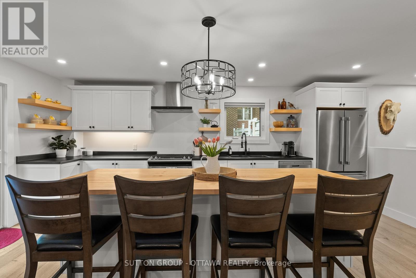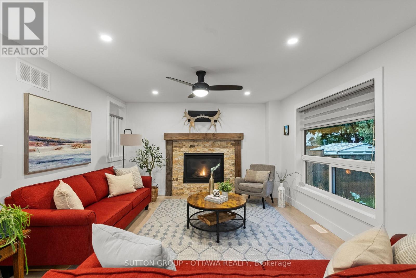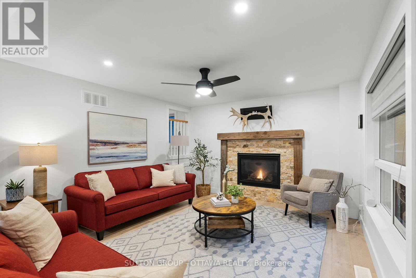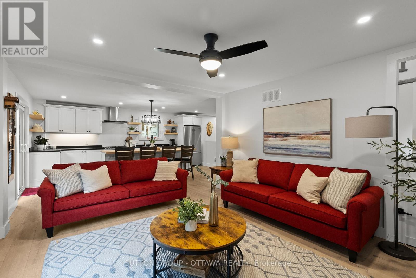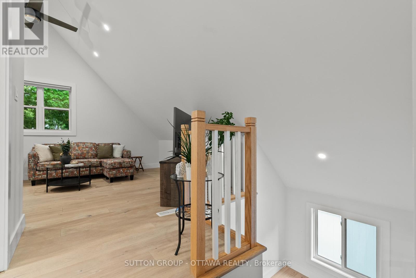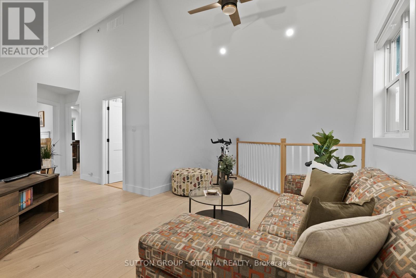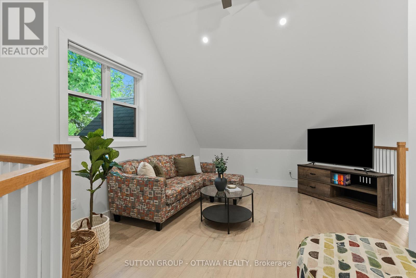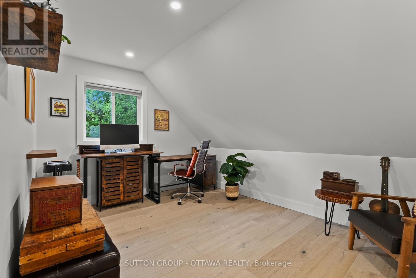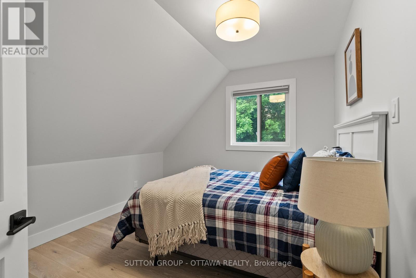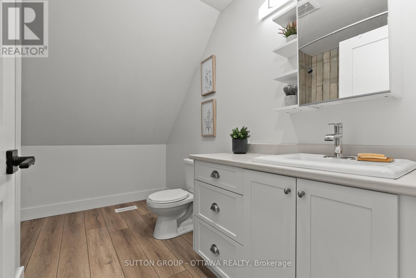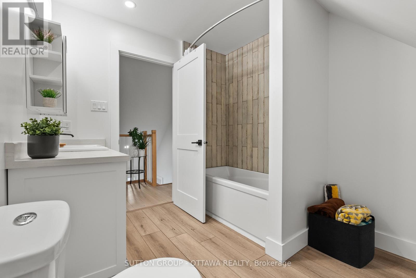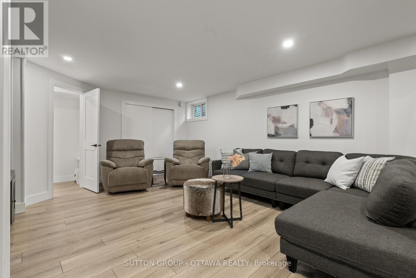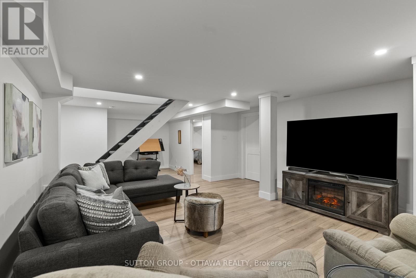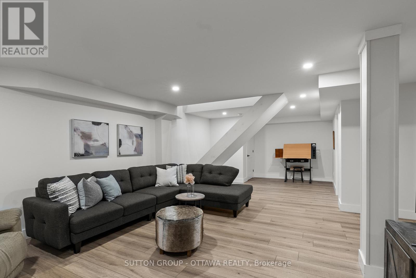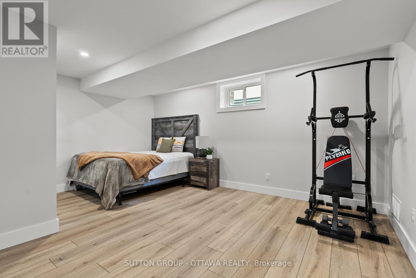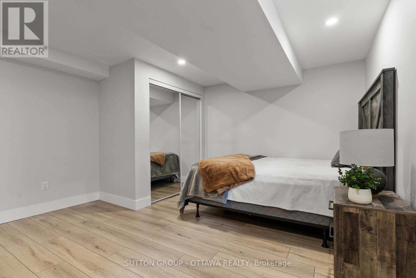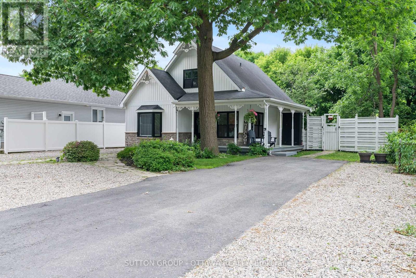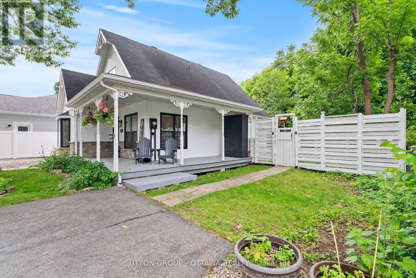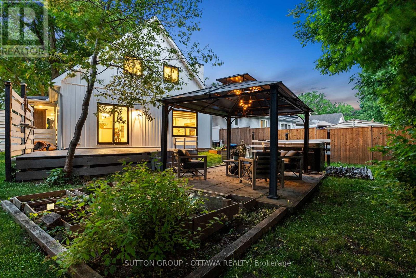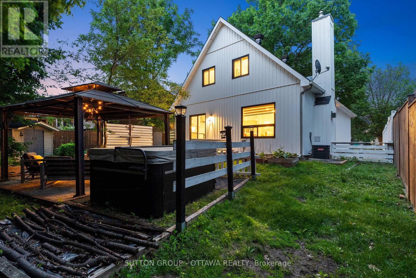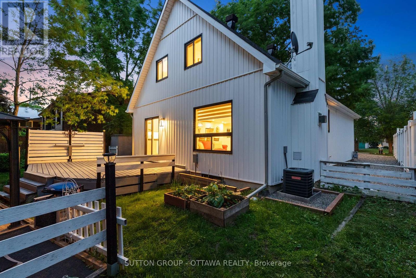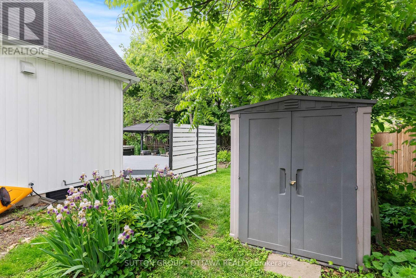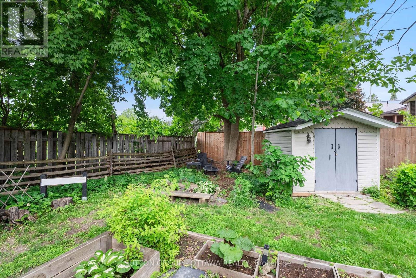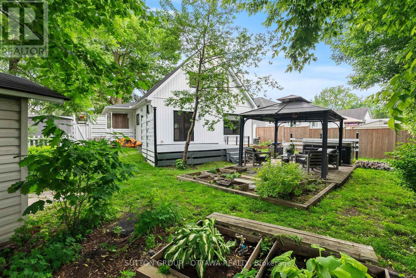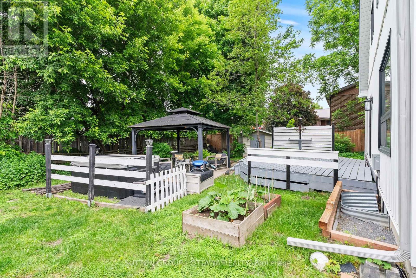4 Bedroom
3 Bathroom
1,100 - 1,500 ft2
Fireplace
Central Air Conditioning, Air Exchanger
Forced Air
Landscaped
$739,000
Step inside and feel the difference! This beautifully renovated 3+1 bedroom 3 bathroom home offers a bright, open-concept main floor where every detail has been carefully considered. You're welcomed by striking imported Portuguese tiles that lead into a seamless flow between the dining area, modern 2021 kitchen with gas stove, and an inviting living room with a cozy gas fireplace. The spacious main floor primary bedroom features large, sun-filled windows, and the stunning 3-piece bathroom, also finished with eye-catching Portuguese tiles, adds style and functionality. Upstairs, a versatile loft with a 4-piece bathroom makes a perfect retreat, office, or guest space. The fully finished basement adds even more flexibility to living, featuring laminate flooring and a fourth bedroom. Major updates include: complete inside renovation in 2021, engineered hardwood, stone landscaping (2021), siding & windows (2021), 200-amp panel (2021), sump pump with battery backup (2022), water softener, hot water tank, and air exchanger (all owned). Enjoy the outdoors with a private patio, freshly painted porch, and new 2023 side fencing, all on a generous lot in a quiet, well-loved Kemptville neighbourhood. Just two blocks from the Kemptville Creek, with a public boat and kayak launch - this home is perfect for nature lovers and weekend paddlers! A truly move-in-ready home that combines modern finishes, smart upgrades, and warm, open living. 24-hour irrevocable on all offers (id:49712)
Property Details
|
MLS® Number
|
X12216952 |
|
Property Type
|
Single Family |
|
Community Name
|
801 - Kemptville |
|
Amenities Near By
|
Park, Schools |
|
Community Features
|
Community Centre |
|
Features
|
Wooded Area, Carpet Free, Gazebo, Sump Pump |
|
Parking Space Total
|
6 |
|
Structure
|
Deck, Porch, Patio(s), Shed |
Building
|
Bathroom Total
|
3 |
|
Bedrooms Above Ground
|
3 |
|
Bedrooms Below Ground
|
1 |
|
Bedrooms Total
|
4 |
|
Age
|
31 To 50 Years |
|
Amenities
|
Fireplace(s) |
|
Appliances
|
Water Heater, Water Treatment, Water Softener, Dishwasher, Dryer, Hood Fan, Stove, Washer, Refrigerator |
|
Basement Development
|
Finished |
|
Basement Type
|
Full (finished) |
|
Construction Style Attachment
|
Detached |
|
Cooling Type
|
Central Air Conditioning, Air Exchanger |
|
Exterior Finish
|
Vinyl Siding, Stone |
|
Fireplace Present
|
Yes |
|
Fireplace Total
|
1 |
|
Foundation Type
|
Concrete |
|
Half Bath Total
|
1 |
|
Heating Fuel
|
Natural Gas |
|
Heating Type
|
Forced Air |
|
Stories Total
|
2 |
|
Size Interior
|
1,100 - 1,500 Ft2 |
|
Type
|
House |
|
Utility Water
|
Municipal Water |
Parking
Land
|
Acreage
|
No |
|
Fence Type
|
Fenced Yard |
|
Land Amenities
|
Park, Schools |
|
Landscape Features
|
Landscaped |
|
Sewer
|
Sanitary Sewer |
|
Size Depth
|
133 Ft |
|
Size Frontage
|
64 Ft ,3 In |
|
Size Irregular
|
64.3 X 133 Ft |
|
Size Total Text
|
64.3 X 133 Ft |
|
Zoning Description
|
Res |
Rooms
| Level |
Type |
Length |
Width |
Dimensions |
|
Second Level |
Bedroom |
3.96 m |
3.04 m |
3.96 m x 3.04 m |
|
Second Level |
Bedroom |
3.96 m |
2.94 m |
3.96 m x 2.94 m |
|
Second Level |
Loft |
5.42 m |
3.25 m |
5.42 m x 3.25 m |
|
Second Level |
Bathroom |
2.95 m |
2.32 m |
2.95 m x 2.32 m |
|
Lower Level |
Bedroom |
4.82 m |
3.72 m |
4.82 m x 3.72 m |
|
Lower Level |
Family Room |
8.87 m |
4.83 m |
8.87 m x 4.83 m |
|
Lower Level |
Laundry Room |
6.52 m |
3.7 m |
6.52 m x 3.7 m |
|
Lower Level |
Bathroom |
2.28 m |
1.52 m |
2.28 m x 1.52 m |
|
Main Level |
Primary Bedroom |
3.85 m |
3.79 m |
3.85 m x 3.79 m |
|
Main Level |
Bathroom |
2.76 m |
1.49 m |
2.76 m x 1.49 m |
|
Main Level |
Dining Room |
3.85 m |
3.04 m |
3.85 m x 3.04 m |
|
Main Level |
Kitchen |
5.68 m |
3.85 m |
5.68 m x 3.85 m |
|
Main Level |
Living Room |
3.84 m |
3.78 m |
3.84 m x 3.78 m |
Utilities
|
Cable
|
Installed |
|
Electricity
|
Installed |
|
Natural Gas Available
|
Available |
|
Sewer
|
Installed |
https://www.realtor.ca/real-estate/28460638/513-oxford-street-e-north-grenville-801-kemptville
