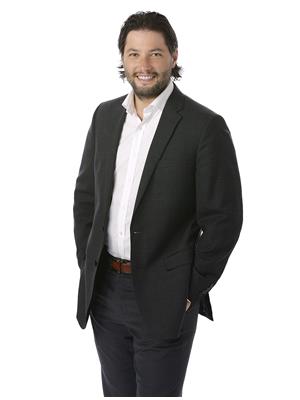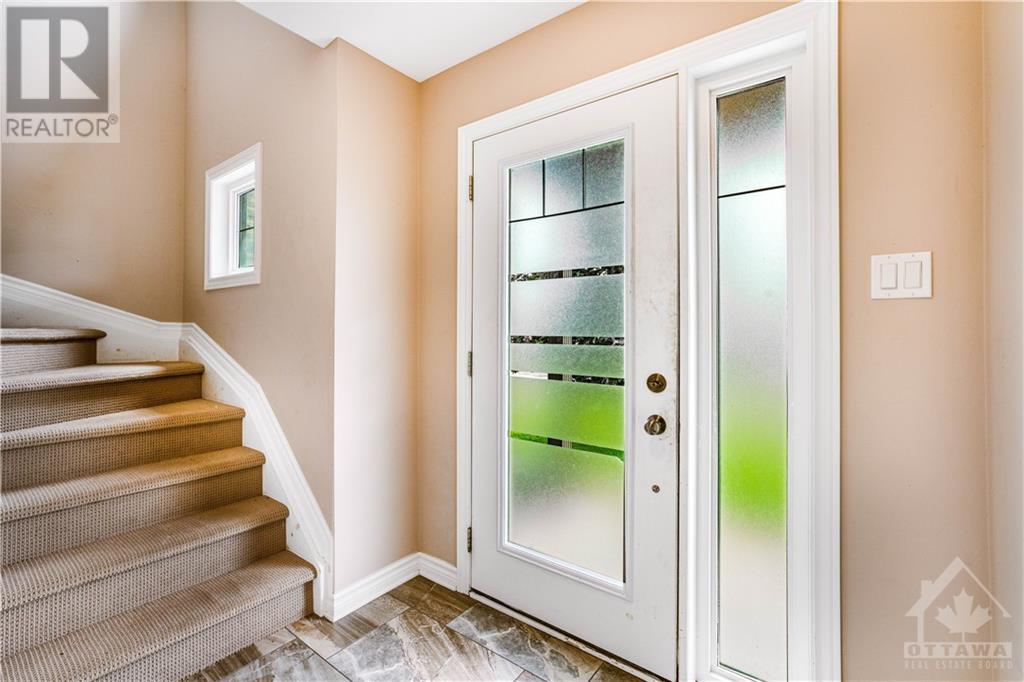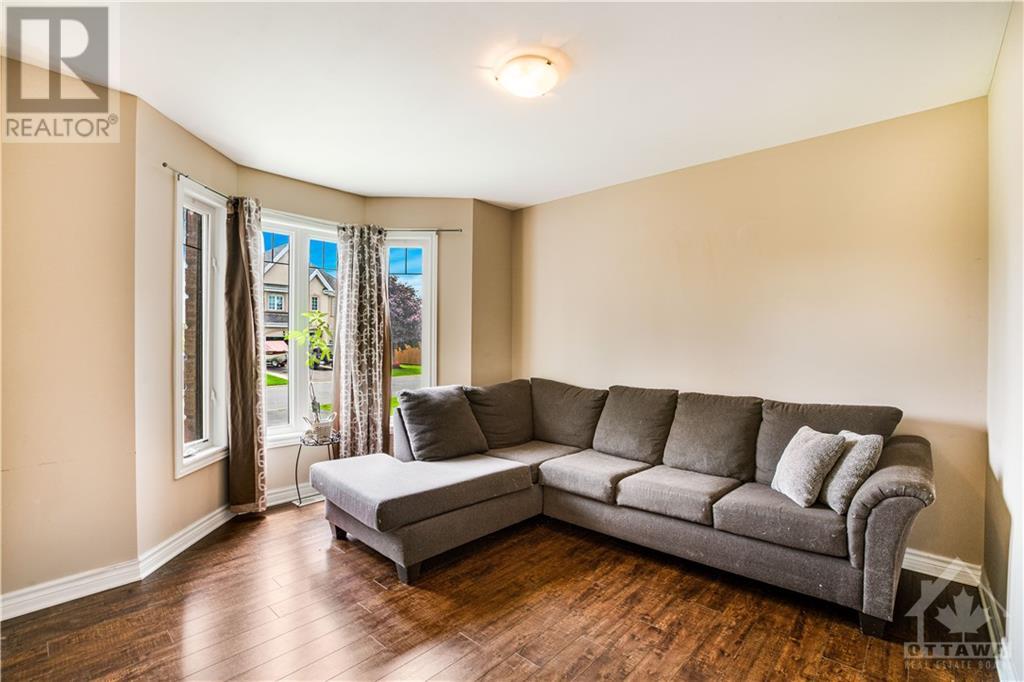516 Francois Street Wendover, Ontario K0A 3K0
$424,900
This charming townhouse is perfect for first-time homebuyers or those looking to downsize. The main floor welcomes you with a spacious entrance that leads seamlessly to the living room, dining room, and kitchen. A convenient powder room is also located on this floor. Upstairs, you'll find three generously sized bedrooms with plenty of storage and a full bathroom. Fully finished basement ready for your entertainement/recreation/gym/family room! Outside, the backyard offers the potential for a small private oasis with mature trees and rear neighbors positioned far enough for added privacy. Situated in a great community that is peaceful and family-oriented, this townhouse is just a 2-minute drive from the boat launch to the Ottawa River, 14 minutes from Rockland, and 35 minutes from Ottawa. Take advantage of this opportunity before it's gone! (id:49712)
Open House
This property has open houses!
2:00 pm
Ends at:4:00 pm
Property Details
| MLS® Number | 1403387 |
| Property Type | Single Family |
| Neigbourhood | Wendover |
| AmenitiesNearBy | Water Nearby |
| CommunicationType | Internet Access |
| ParkingSpaceTotal | 2 |
| RoadType | Paved Road |
Building
| BathroomTotal | 2 |
| BedroomsAboveGround | 3 |
| BedroomsTotal | 3 |
| Appliances | Refrigerator, Dishwasher, Dryer, Stove, Washer, Blinds |
| BasementDevelopment | Finished |
| BasementType | Full (finished) |
| ConstructedDate | 2014 |
| CoolingType | Central Air Conditioning |
| ExteriorFinish | Brick, Stucco |
| Fixture | Drapes/window Coverings |
| FlooringType | Wall-to-wall Carpet, Laminate, Ceramic |
| FoundationType | Poured Concrete |
| HalfBathTotal | 1 |
| HeatingFuel | Natural Gas |
| HeatingType | Forced Air |
| StoriesTotal | 2 |
| Type | Row / Townhouse |
| UtilityWater | Municipal Water |
Parking
| Surfaced |
Land
| Acreage | No |
| LandAmenities | Water Nearby |
| Sewer | Municipal Sewage System |
| SizeDepth | 72 Ft ,2 In |
| SizeFrontage | 27 Ft ,2 In |
| SizeIrregular | 27.16 Ft X 72.15 Ft |
| SizeTotalText | 27.16 Ft X 72.15 Ft |
| ZoningDescription | R1 |
Rooms
| Level | Type | Length | Width | Dimensions |
|---|---|---|---|---|
| Second Level | 4pc Bathroom | 6'1" x 9'4" | ||
| Second Level | Primary Bedroom | 12'10" x 10'11" | ||
| Second Level | Bedroom | 10'7" x 10'11" | ||
| Second Level | Bedroom | 11'7" x 10'4" | ||
| Main Level | Dining Room | 10'5" x 11'11" | ||
| Main Level | Kitchen | 10'5" x 13'6" | ||
| Main Level | Living Room | 12'8" x 10'11" | ||
| Main Level | 2pc Bathroom | Measurements not available |
https://www.realtor.ca/real-estate/27193995/516-francois-street-wendover-wendover

532 Limoges Road, Unit E
Limoges, Ontario K0A 2M0

532 Limoges Road, Unit E
Limoges, Ontario K0A 2M0

532 Limoges Road, Unit E
Limoges, Ontario K0A 2M0





























