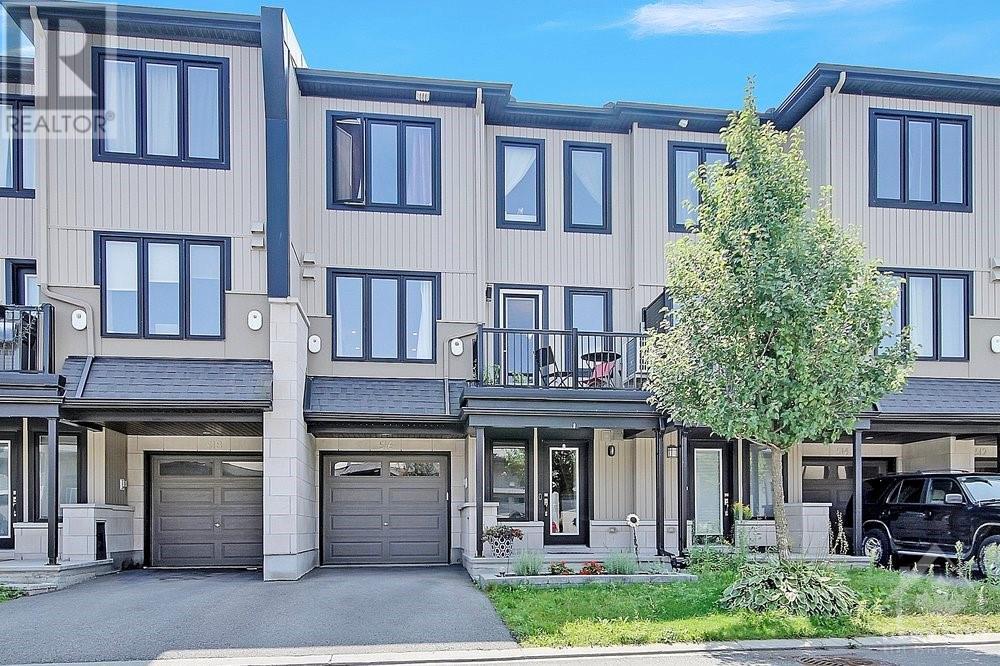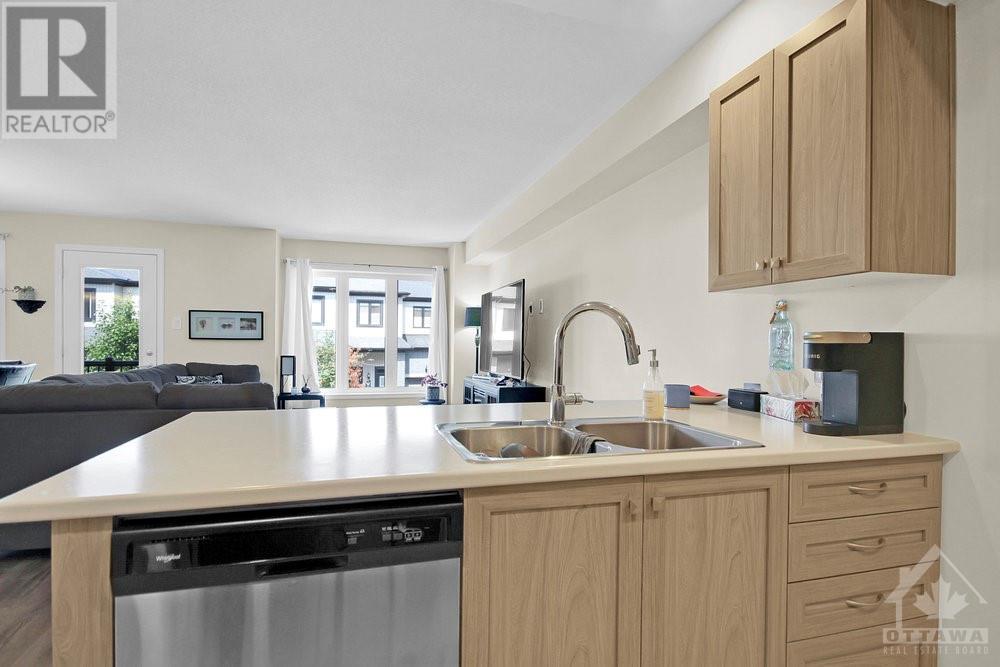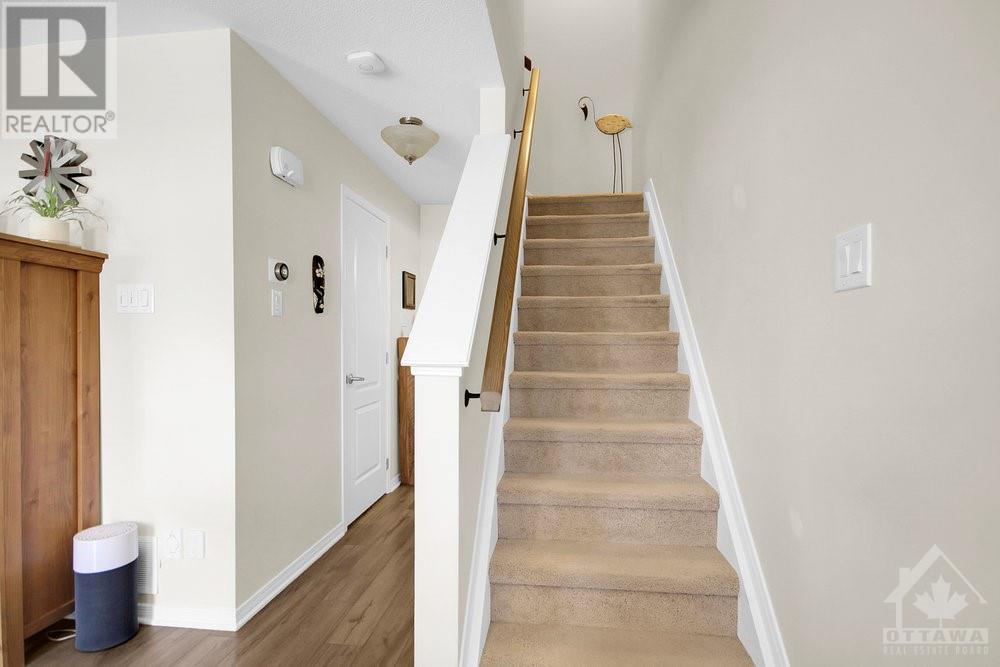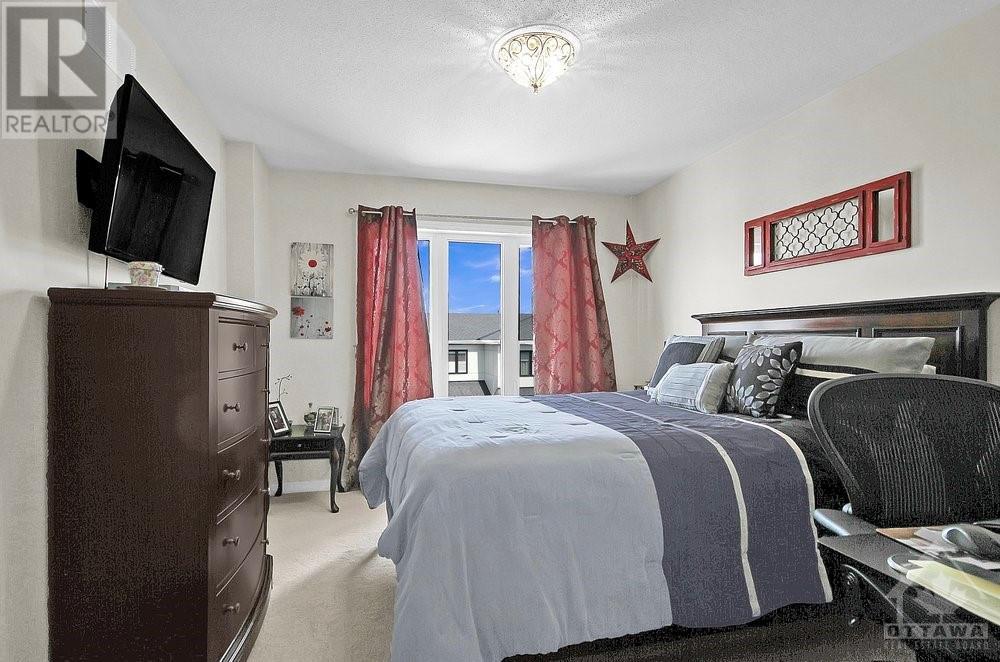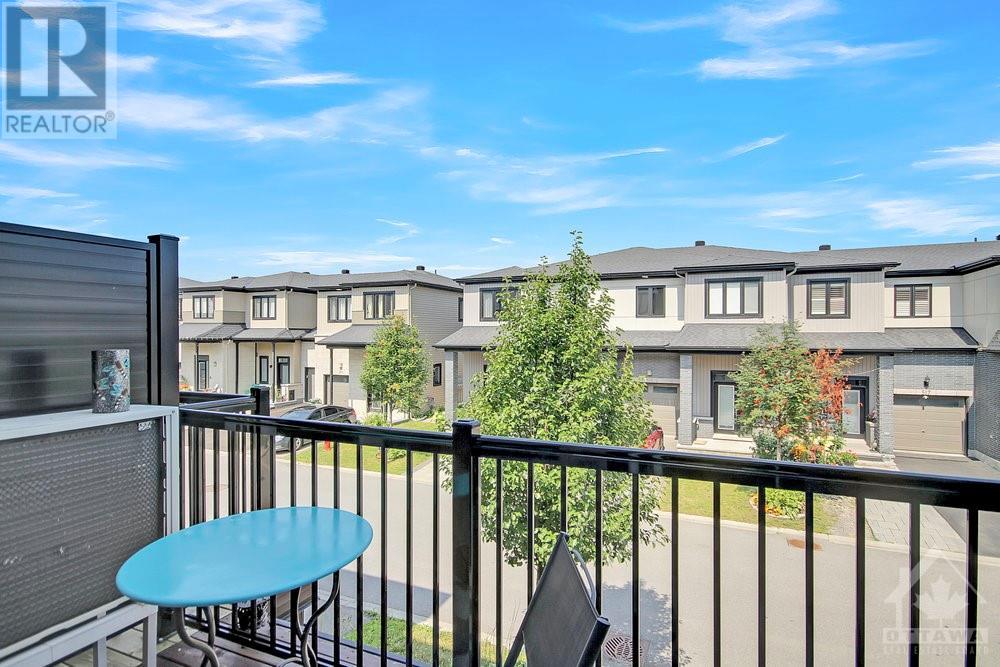516 Radiant Private Ottawa, Ontario K2M 0M9
$2,300 Monthly
Pristine 2-bedroom and 2-bathroom row unit in Kanata, close to all amenities. The main floor features a bright and spacious entry, featuring gorgeous new built-in cabinets with lots of storage. This level also features access to the garage, laundry room, and extra storage space. Proceed upstairs to experience a breathtaking sun-filled open-concept living space with a dining area, kitchen, a 2pc bath & access to your balcony. A spacious kitchen features plenty of counter and cabinet space, pull-out shelving, as well as breakfast bar seating on the island. Step towards a stunning view of a nearby pond through the beautiful balcony, providing a great place to sit & enjoy your morning coffee or relax in the evening. The 3rd level has a 4-pc bathroom & 2 nicely sized bedrooms. The primary room features a walk-in closet. Pond and park are 20 steps from your home. Close to supermarket and shopping. Utilities are not included.No smoking. For inquiries email: [email protected] (id:49712)
Property Details
| MLS® Number | 1407284 |
| Property Type | Single Family |
| Neigbourhood | Monahan Landing |
| Community Name | Kanata |
| AmenitiesNearBy | Public Transit, Recreation Nearby |
| CommunityFeatures | Family Oriented |
| Features | Balcony |
| ParkingSpaceTotal | 2 |
| ViewType | Lake View |
Building
| BathroomTotal | 2 |
| BedroomsAboveGround | 2 |
| BedroomsTotal | 2 |
| Amenities | Laundry - In Suite |
| Appliances | Refrigerator, Dishwasher, Dryer, Microwave Range Hood Combo, Stove, Washer |
| BasementDevelopment | Not Applicable |
| BasementFeatures | Slab |
| BasementType | Unknown (not Applicable) |
| ConstructedDate | 2017 |
| CoolingType | Central Air Conditioning |
| ExteriorFinish | Brick, Siding, Vinyl |
| FlooringType | Wall-to-wall Carpet, Hardwood, Tile |
| HalfBathTotal | 1 |
| HeatingFuel | Natural Gas |
| HeatingType | Forced Air |
| StoriesTotal | 3 |
| Type | Row / Townhouse |
| UtilityWater | Municipal Water |
Parking
| Attached Garage | |
| Visitor Parking |
Land
| Acreage | No |
| LandAmenities | Public Transit, Recreation Nearby |
| Sewer | Municipal Sewage System |
| SizeDepth | 48 Ft ,1 In |
| SizeFrontage | 21 Ft |
| SizeIrregular | 21 Ft X 48.06 Ft |
| SizeTotalText | 21 Ft X 48.06 Ft |
| ZoningDescription | Residntial |
Rooms
| Level | Type | Length | Width | Dimensions |
|---|---|---|---|---|
| Second Level | Living Room | 10'3" x 14'9" | ||
| Second Level | Dining Room | 9'6" x 12'3" | ||
| Second Level | Kitchen | 9'7" x 9'0" | ||
| Second Level | Partial Bathroom | 8'9" x 3'2" | ||
| Third Level | Primary Bedroom | 19'0" x 10'5" | ||
| Third Level | Bedroom | 8'9" x 11'0" | ||
| Third Level | 4pc Ensuite Bath | 10'7" x 4'9" | ||
| Main Level | Foyer | 12'0" x 9'11" | ||
| Main Level | Laundry Room | 6'0" x 4'10" |
https://www.realtor.ca/real-estate/27303965/516-radiant-private-ottawa-monahan-landing

Salesperson
(613) 601-5925
www.propertyvalueottawa.com/
https://www.facebook.com/ItaiOlejOttawaRealEstate/
https://ca.linkedin.com/in/itai-leon-olej-2a071760ðP
https://twitter.com/iolej

610 Bronson Avenue
Ottawa, Ontario K1S 4E6
