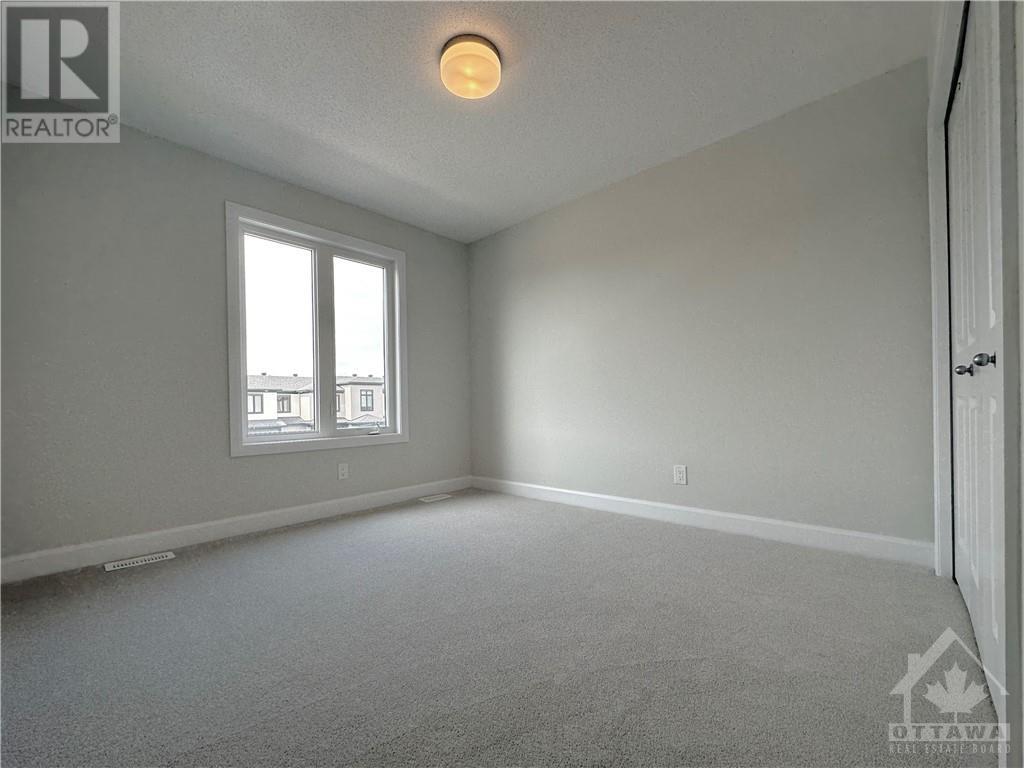52 Chemin De Jargeau Road Orleans, Ontario K1W 0S7
$2,900 Monthly
Welcome to The Magnolia by Glenview Homes, a stunning townhouse located in the highly desirable Chapel Hill South area of Orleans. This brand new, never lived-in home offers an oversized living area with vaulted ceilings, an upgraded kitchen with granite countertops and stainless steel appliances, and an open-concept design perfect for entertaining. The main floor features hardwood and ceramic flooring, along with a huge foyer and a large closet. An oak railing staircase leads to the upper level, where you'll find three spacious bedrooms, a main bathroom, and a master bedroom with an elegantly upgraded ensuite and two walk-in closets. The fully finished basement includes a large recreation room, providing additional living space. The home also boasts a longer driveway that can accommodate two cars. Conveniently located close to all amenities, including Schools, Transit, Shopping, Cinema, Movati, and Restaurants. Book your showing today and make this beautiful townhouse your new home! (id:49712)
Property Details
| MLS® Number | 1401972 |
| Property Type | Single Family |
| Neigbourhood | Chapel Hill South |
| Community Name | Gloucester |
| Amenities Near By | Public Transit, Recreation Nearby, Shopping |
| Community Features | Family Oriented |
| Parking Space Total | 3 |
Building
| Bathroom Total | 3 |
| Bedrooms Above Ground | 3 |
| Bedrooms Total | 3 |
| Amenities | Laundry - In Suite |
| Appliances | Refrigerator, Dishwasher, Dryer, Microwave Range Hood Combo, Stove, Washer, Blinds |
| Basement Development | Finished |
| Basement Type | Full (finished) |
| Constructed Date | 2024 |
| Cooling Type | Central Air Conditioning |
| Exterior Finish | Brick, Siding |
| Flooring Type | Wall-to-wall Carpet, Hardwood, Ceramic |
| Half Bath Total | 1 |
| Heating Fuel | Natural Gas |
| Heating Type | Forced Air |
| Stories Total | 2 |
| Type | Row / Townhouse |
| Utility Water | Municipal Water |
Parking
| Attached Garage | |
| Inside Entry |
Land
| Acreage | No |
| Land Amenities | Public Transit, Recreation Nearby, Shopping |
| Sewer | Municipal Sewage System |
| Size Irregular | * Ft X * Ft |
| Size Total Text | * Ft X * Ft |
| Zoning Description | Residential |
Rooms
| Level | Type | Length | Width | Dimensions |
|---|---|---|---|---|
| Second Level | Primary Bedroom | 14'0" x 14'0" | ||
| Second Level | Bedroom | 10'0" x 11'0" | ||
| Second Level | Bedroom | 10'2" x 10'8" | ||
| Basement | Recreation Room | 12'0" x 25'10" | ||
| Main Level | Great Room | 11'0" x 24'10" | ||
| Main Level | Eating Area | 9'6" x 10'6" | ||
| Main Level | Kitchen | 10'2" x 9'0" |
https://www.realtor.ca/real-estate/27152854/52-chemin-de-jargeau-road-orleans-chapel-hill-south

Salesperson
(613) 852-5262
www.homeswithharpreet.com/
www.facebook.com/HomesWithHarpreet

2148 Carling Ave., Units 5 & 6
Ottawa, Ontario K2A 1H1
































