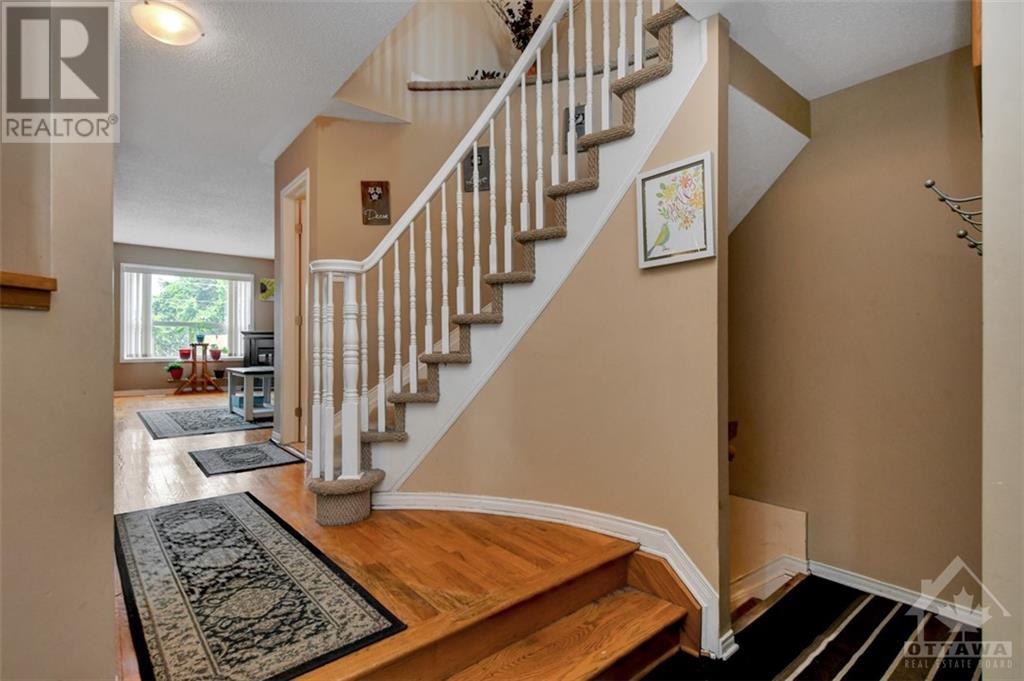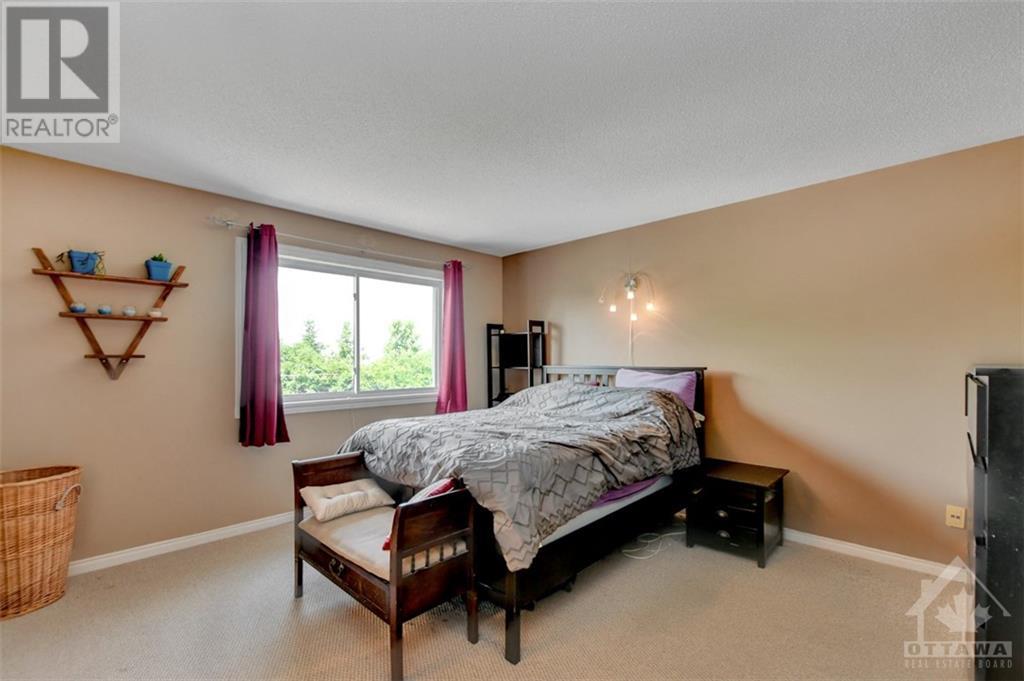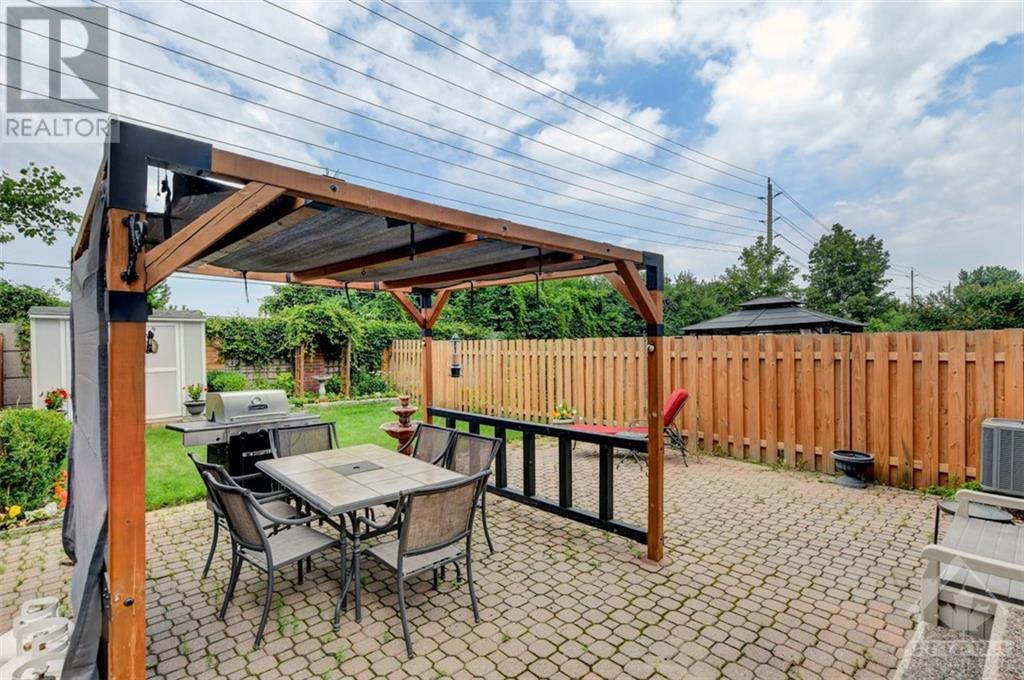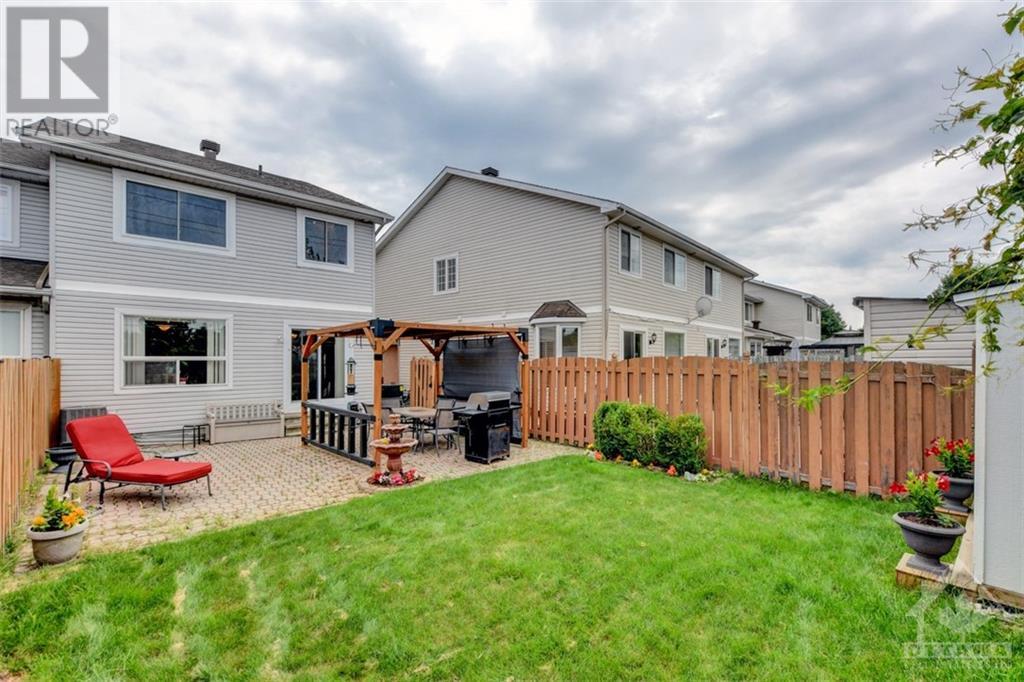3 Bedroom 3 Bathroom
Fireplace Central Air Conditioning Forced Air
$649,900
This executive END UNIT townhome with NO REAR NEIGHBOURS offers much value for the area. Spacious 3 bedroom, 2.5 bathroom is one of the LARGER MODELS available. Main floor features SEPARATE DINING ROOM, LARGE KITCHEN, EATING AREA, LARGE LIVING ROOM, POWDER ROOM, FOYER and garage access. Second floor includes a BONUS FAMILY ROOM with vaulted ceilings and gas fireplace, great for family use or conversion into 4TH BEDROOM. Massive PRIMARY BEDROOM with 4 PIECE ENSUITE and WALK IN CLOSET. A FULLY FINISHED LOWER LEVER RECREATION ROOM offers tons of additional living space. HUGE BACKYARD, well maintained & features PERGOLA with shade coverings, perfect for getting some shade on those hot summer days. IMPORTANT UPGRADES: High efficiency gas furnace (2022), Hybrid heat pump water tank (2022), Air Exchanger (2022), Home Humidifier (2022), Washer & Dryer (2023), Basement windows (2022), Master bedroom windows (2022), Patio Sliding Door. 24 Hours irrevocable on all offers as per form 244. (id:49712)
Property Details
| MLS® Number | 1396797 |
| Property Type | Single Family |
| Neigbourhood | Longfields |
| Community Name | Nepean |
| Amenities Near By | Public Transit, Recreation Nearby, Shopping |
| Parking Space Total | 4 |
| Storage Type | Storage Shed |
Building
| Bathroom Total | 3 |
| Bedrooms Above Ground | 3 |
| Bedrooms Total | 3 |
| Appliances | Refrigerator, Dishwasher, Dryer, Hood Fan, Stove, Washer |
| Basement Development | Finished |
| Basement Type | Full (finished) |
| Constructed Date | 1999 |
| Cooling Type | Central Air Conditioning |
| Exterior Finish | Brick, Siding |
| Fireplace Present | Yes |
| Fireplace Total | 1 |
| Flooring Type | Wall-to-wall Carpet, Hardwood |
| Foundation Type | Poured Concrete |
| Half Bath Total | 1 |
| Heating Fuel | Natural Gas |
| Heating Type | Forced Air |
| Stories Total | 2 |
| Type | Row / Townhouse |
| Utility Water | Municipal Water |
Parking
Land
| Acreage | No |
| Fence Type | Fenced Yard |
| Land Amenities | Public Transit, Recreation Nearby, Shopping |
| Sewer | Municipal Sewage System |
| Size Depth | 132 Ft ,3 In |
| Size Frontage | 25 Ft ,4 In |
| Size Irregular | 25.31 Ft X 132.22 Ft |
| Size Total Text | 25.31 Ft X 132.22 Ft |
| Zoning Description | Residential |
Rooms
| Level | Type | Length | Width | Dimensions |
|---|
| Second Level | Bedroom | | | 10'1" x 9'7" |
| Second Level | Bedroom | | | 10'1" x 10'10" |
| Second Level | Family Room/fireplace | | | 15'4" x 11'9" |
| Second Level | 4pc Bathroom | | | 7'5" x 5'6" |
| Second Level | Primary Bedroom | | | 16'4" x 13'0" |
| Second Level | 4pc Ensuite Bath | | | 10'6" x 6'1" |
| Basement | Recreation Room | | | 18'8" x 18'5" |
| Basement | Storage | | | 11'3" x 7'2" |
| Basement | Utility Room | | | 18'8" x 14'9" |
| Main Level | Other | | | 19'1" x 11'11" |
| Main Level | Dining Room | | | 10'1" x 9'10" |
| Main Level | Eating Area | | | 9'1" x 8'0" |
| Main Level | 2pc Bathroom | | | 5'2" x 4'6" |
| Main Level | Kitchen | | | 10'11" x 8'0" |
| Main Level | Living Room | | | 17'11" x 10'11" |
| Main Level | Foyer | | | Measurements not available |
https://www.realtor.ca/real-estate/27152877/52-sutcliffe-terrace-ottawa-longfields




































