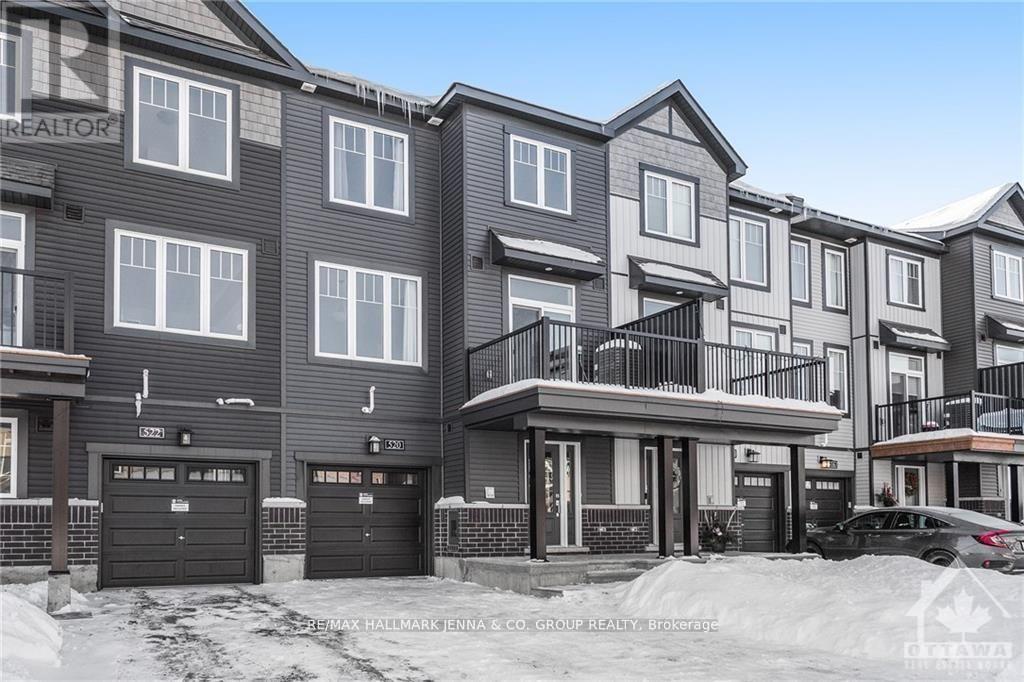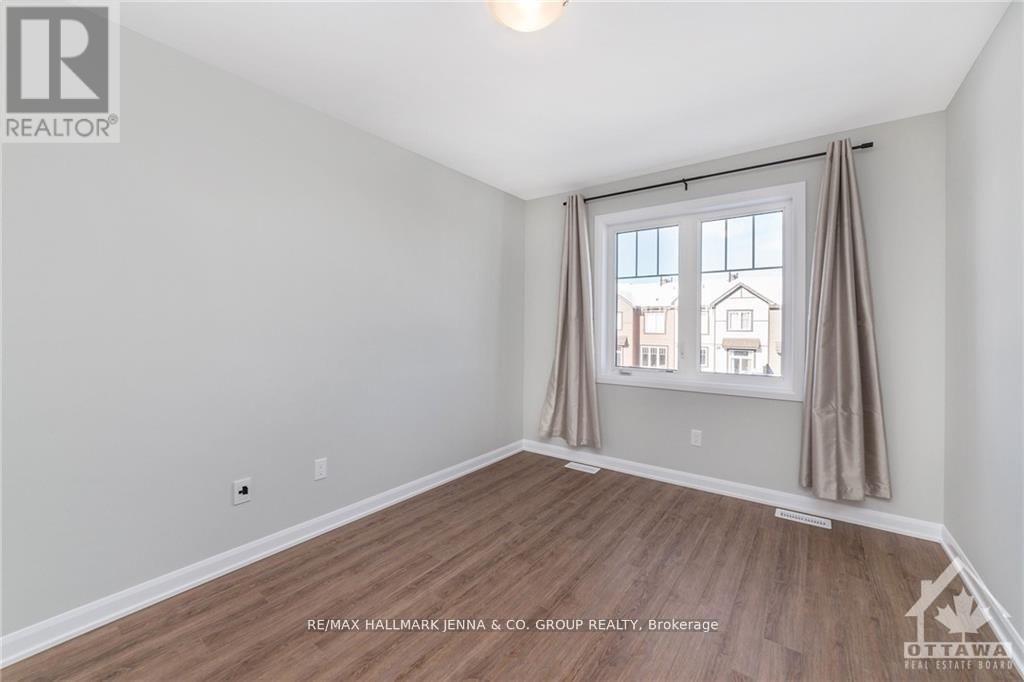2 Bedroom
2 Bathroom
1,100 - 1,500 ft2
Central Air Conditioning
Forced Air
$2,400 Monthly
Flooring: Tile, Flooring: Vinyl, Deposit: 4000, Available JUNE 1 | Rent in Half Moon Bay! This Minto built 3 story starts with a handsome front of home, complete with covered entry and single garage parking + driveway. Gracious foyer with garage access, as well as main level laundry. The second floor living-level features an open layout - the living and dining areas enjoy views of the kitchen past its center island. Pristine white cabinetry, granite countertops, stainless steel appliances, and a cool tile backsplash define this kitchen. Also note how it enjoys plenty of natural light, 9ft ceilings, and high end vinyl wood-look flooring. Second floor also with power room and direct access to the balcony. At the third level, one can find a generous primary bedroom with a large walk-in closet, a guest bedroom, and a full bathroom. An easy walking distance to parks, schools, and public transit. The perfect home for young couples looking to start a family! Tenant pays all utilities including hot water tank rental fee. (id:49712)
Property Details
|
MLS® Number
|
X12101898 |
|
Property Type
|
Single Family |
|
Neigbourhood
|
Barrhaven West |
|
Community Name
|
7711 - Barrhaven - Half Moon Bay |
|
Features
|
Carpet Free |
|
Parking Space Total
|
2 |
Building
|
Bathroom Total
|
2 |
|
Bedrooms Above Ground
|
2 |
|
Bedrooms Total
|
2 |
|
Appliances
|
Dishwasher, Dryer, Hood Fan, Stove, Washer, Refrigerator |
|
Construction Style Attachment
|
Attached |
|
Cooling Type
|
Central Air Conditioning |
|
Exterior Finish
|
Brick |
|
Foundation Type
|
Unknown |
|
Half Bath Total
|
1 |
|
Heating Fuel
|
Natural Gas |
|
Heating Type
|
Forced Air |
|
Stories Total
|
3 |
|
Size Interior
|
1,100 - 1,500 Ft2 |
|
Type
|
Row / Townhouse |
|
Utility Water
|
Municipal Water |
Parking
Land
|
Acreage
|
No |
|
Sewer
|
Sanitary Sewer |
|
Size Depth
|
45 Ft ,10 In |
|
Size Frontage
|
20 Ft ,8 In |
|
Size Irregular
|
20.7 X 45.9 Ft |
|
Size Total Text
|
20.7 X 45.9 Ft |
Rooms
| Level |
Type |
Length |
Width |
Dimensions |
|
Second Level |
Living Room |
3.55 m |
4.26 m |
3.55 m x 4.26 m |
|
Second Level |
Dining Room |
3.35 m |
2.99 m |
3.35 m x 2.99 m |
|
Second Level |
Kitchen |
2.54 m |
3.6 m |
2.54 m x 3.6 m |
|
Third Level |
Bedroom |
2.79 m |
3.96 m |
2.79 m x 3.96 m |
|
Third Level |
Primary Bedroom |
3.04 m |
4.57 m |
3.04 m x 4.57 m |
https://www.realtor.ca/real-estate/28210564/520-galmoy-way-ottawa-7711-barrhaven-half-moon-bay

































