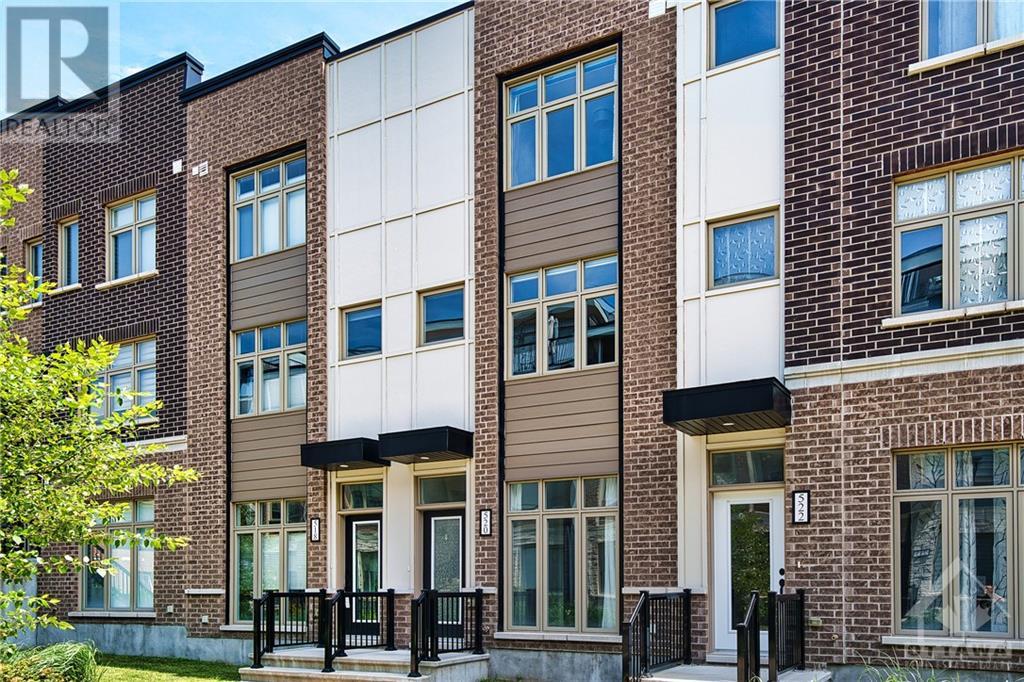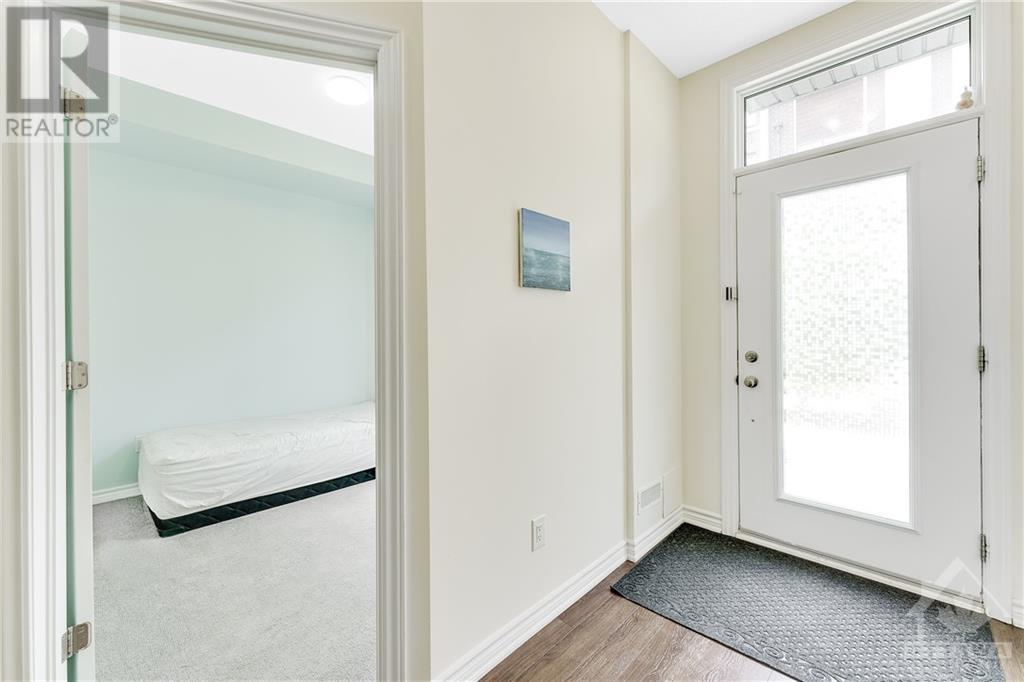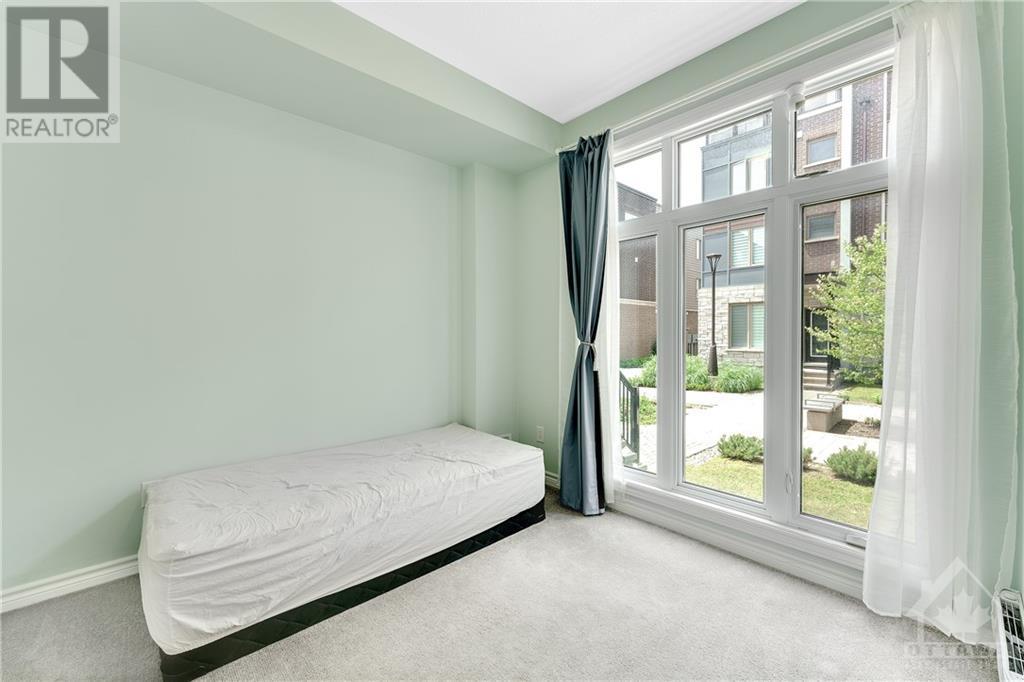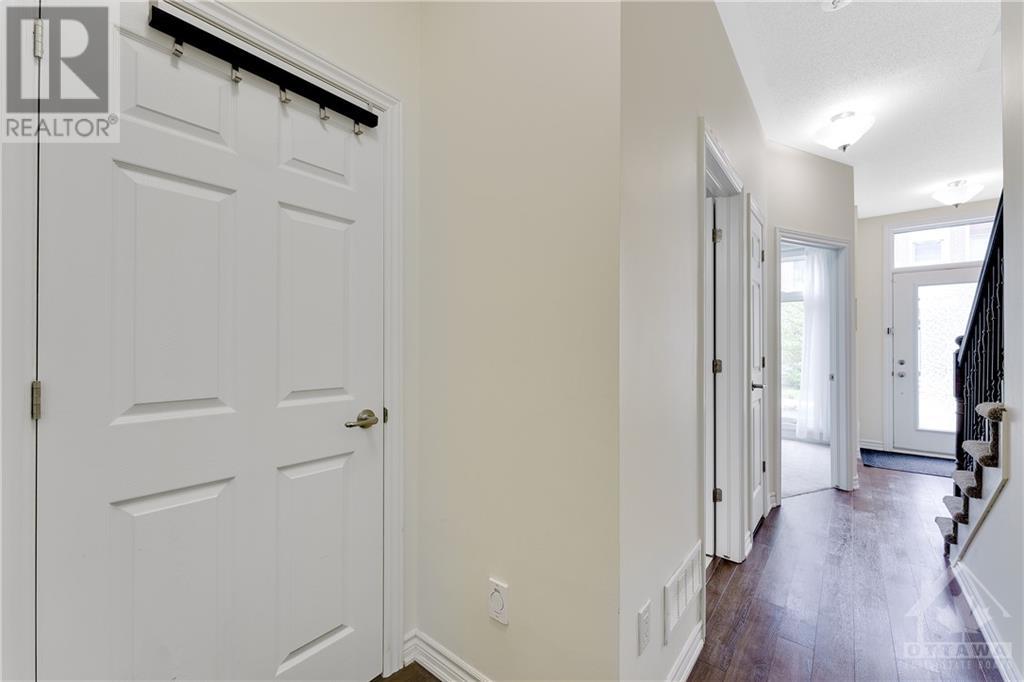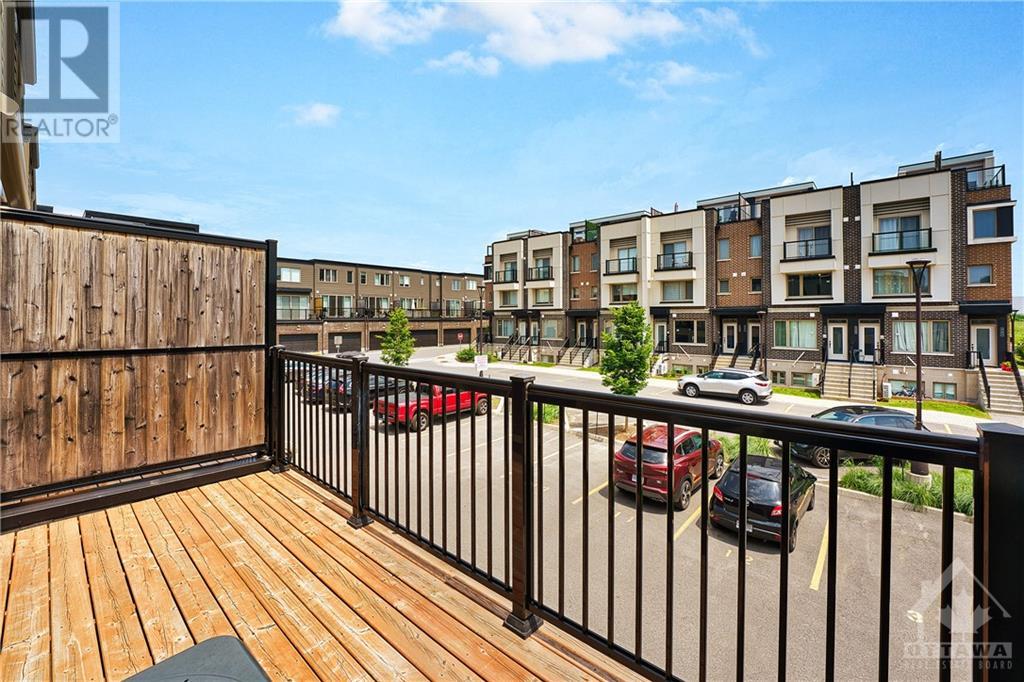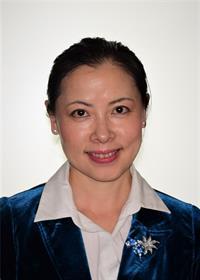3 Bedroom 3 Bathroom
Central Air Conditioning Forced Air
$3,100 Monthly
Fall in love with this Quiet Garden Sitting and No-Maintenance property. 3 bed 3 full bath 1.5 garage owner-occupied townhome for the first time for rent in the highly desirable Wateridge area! This custom home has spacious open-concept living space. The versatile main-floor bedroom can easily convert to office /recreation room, balcony off the main living area, upgraded laminate floor, kitchen with quartz countertops, stainless steel appliances, backsplash, enlarged central island with breakfast bar. The luxurious master bedroom features en-suite and double closets, another great bedroom size, and convenient upper-level laundry with a full-size washer & dryer. Enjoy three full baths with marble styling. A healthier lifestyle with added water filtration in the kitchen, UV light, and CRS (Chloramine Reduction System). just walk or cycle to the Ottawa River, 15-minute drive from downtown, Ashbury/Elmwood schools, shops, Costco, and great park amenities all nearby. Make this home yours! (id:49712)
Property Details
| MLS® Number | 1401371 |
| Property Type | Single Family |
| Neigbourhood | CFB Rockliffe & Area |
| Community Name | Gloucester |
| Amenities Near By | Public Transit, Recreation Nearby, Shopping |
| Community Features | Family Oriented |
| Features | Balcony |
| Parking Space Total | 1 |
Building
| Bathroom Total | 3 |
| Bedrooms Above Ground | 3 |
| Bedrooms Total | 3 |
| Amenities | Laundry - In Suite |
| Appliances | Refrigerator, Dishwasher, Dryer, Hood Fan, Microwave Range Hood Combo, Stove, Washer, Blinds |
| Basement Development | Not Applicable |
| Basement Type | None (not Applicable) |
| Constructed Date | 2020 |
| Cooling Type | Central Air Conditioning |
| Exterior Finish | Stone, Brick, Vinyl |
| Fire Protection | Smoke Detectors |
| Flooring Type | Wall-to-wall Carpet, Laminate, Tile |
| Heating Fuel | Natural Gas |
| Heating Type | Forced Air |
| Stories Total | 3 |
| Type | Row / Townhouse |
| Utility Water | Municipal Water |
Parking
Land
| Acreage | No |
| Land Amenities | Public Transit, Recreation Nearby, Shopping |
| Sewer | Municipal Sewage System |
| Size Irregular | * Ft X * Ft |
| Size Total Text | * Ft X * Ft |
| Zoning Description | Residential |
Rooms
| Level | Type | Length | Width | Dimensions |
|---|
| Second Level | Kitchen | | | 14'9" x 11'9" |
| Second Level | Living Room | | | 14'9" x 13'8" |
| Second Level | Dining Room | | | 11'8" x 11'6" |
| Third Level | Full Bathroom | | | Measurements not available |
| Third Level | Primary Bedroom | | | 12'5" x 11'5" |
| Third Level | Laundry Room | | | Measurements not available |
| Third Level | 3pc Ensuite Bath | | | Measurements not available |
| Third Level | Bedroom | | | 12'5" x 10'10" |
| Main Level | Bedroom | | | 9'6" x 9'6" |
| Main Level | Full Bathroom | | | Measurements not available |
https://www.realtor.ca/real-estate/27162107/520-ozawa-private-ottawa-cfb-rockliffe-area
