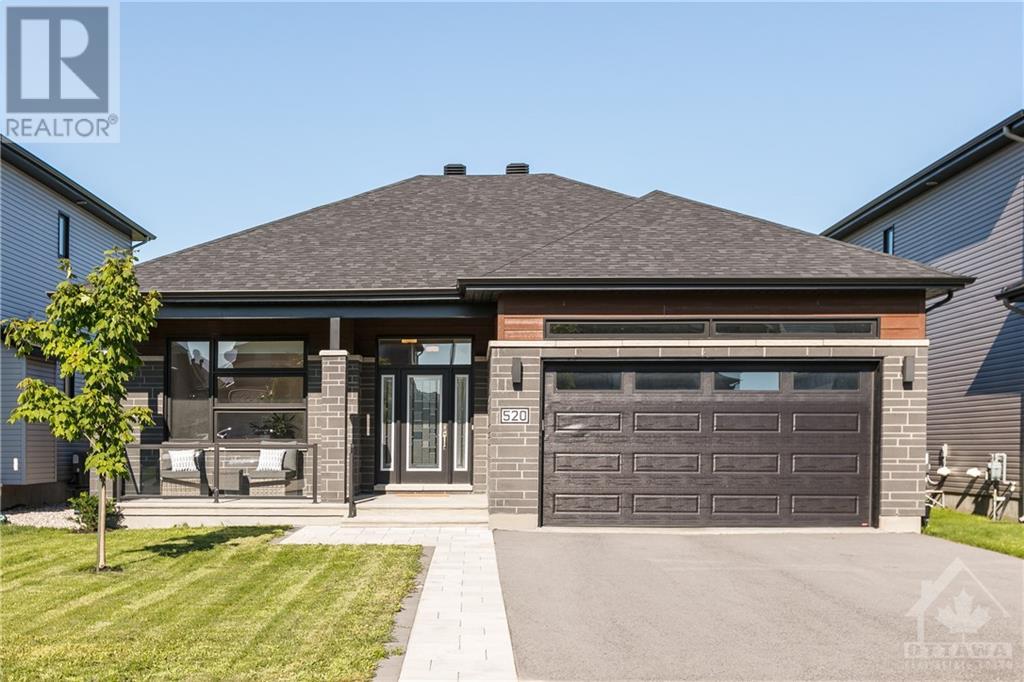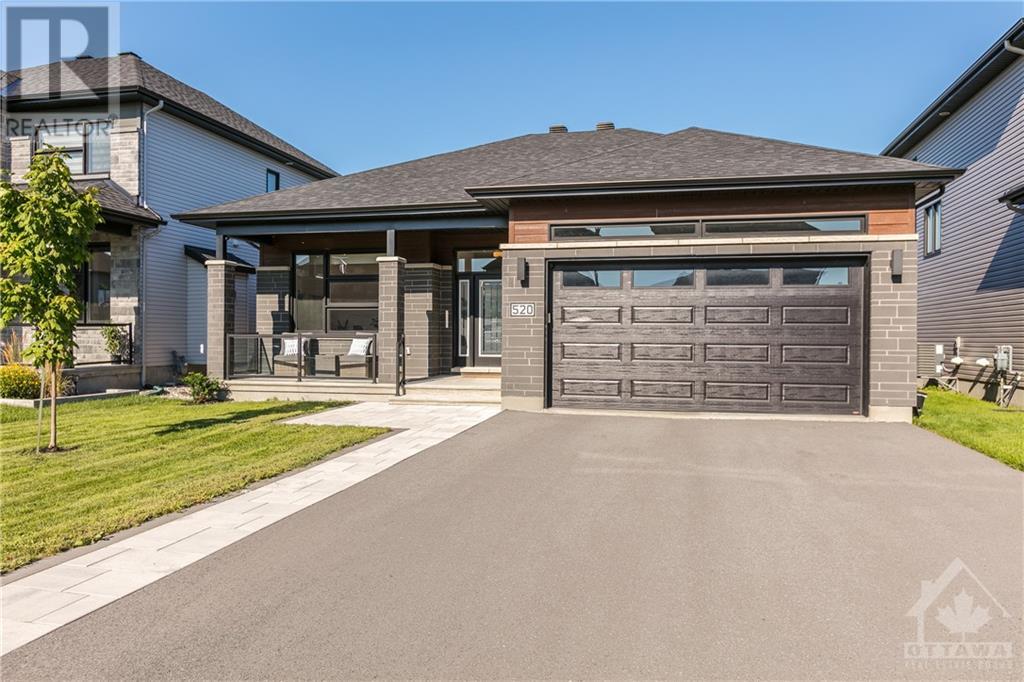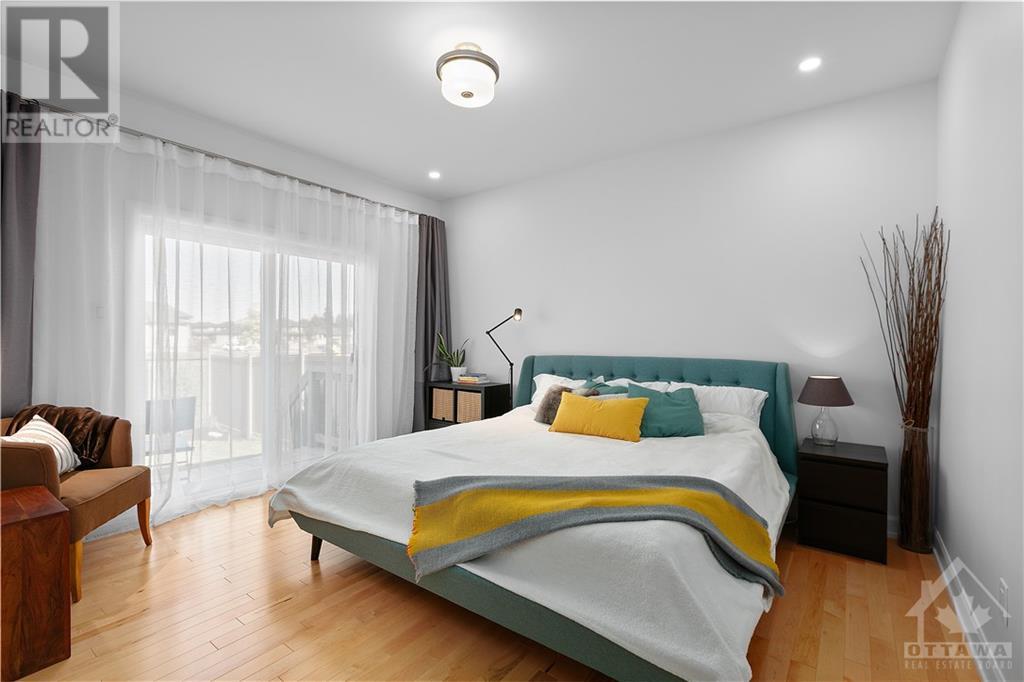3 Bedroom
2 Bathroom
Bungalow
Central Air Conditioning
Forced Air
$764,900
Discover the charm of Embrun with Saca Homes' largest bungalow, offering 3 bedrooms and 2 baths in an airy, open-concept design. Entertain with ease in the spacious living area, featuring a grand kitchen island with quartz countertops, stylish two-tone cabinetry, and a walk-in pantry. Enjoy cozy evenings by the gas fireplace or step out to a private deck and fenced backyard oasis. The primary bedroom includes a walk-in closet and a luxurious ensuite with a soaker tub and oversized shower. With 1600 sq.ft. of lower-level space, currently a gym and theatre. The garage has 220v electric vehicle outlet. This beautiful home is perfect for creating lasting family memories. (id:49712)
Property Details
|
MLS® Number
|
1407098 |
|
Property Type
|
Single Family |
|
Neigbourhood
|
St. Thomas |
|
AmenitiesNearBy
|
Public Transit, Shopping |
|
CommunityFeatures
|
Family Oriented |
|
ParkingSpaceTotal
|
4 |
Building
|
BathroomTotal
|
2 |
|
BedroomsAboveGround
|
3 |
|
BedroomsTotal
|
3 |
|
Appliances
|
Refrigerator, Dishwasher, Dryer, Hood Fan, Stove, Washer |
|
ArchitecturalStyle
|
Bungalow |
|
BasementDevelopment
|
Unfinished |
|
BasementType
|
Full (unfinished) |
|
ConstructedDate
|
2021 |
|
ConstructionStyleAttachment
|
Detached |
|
CoolingType
|
Central Air Conditioning |
|
ExteriorFinish
|
Stone, Brick, Siding |
|
FlooringType
|
Hardwood, Tile |
|
FoundationType
|
Poured Concrete |
|
HeatingFuel
|
Natural Gas |
|
HeatingType
|
Forced Air |
|
StoriesTotal
|
1 |
|
Type
|
House |
|
UtilityWater
|
Municipal Water |
Parking
Land
|
Acreage
|
No |
|
FenceType
|
Fenced Yard |
|
LandAmenities
|
Public Transit, Shopping |
|
Sewer
|
Municipal Sewage System |
|
SizeDepth
|
109 Ft ,11 In |
|
SizeFrontage
|
49 Ft ,3 In |
|
SizeIrregular
|
49.21 Ft X 109.91 Ft |
|
SizeTotalText
|
49.21 Ft X 109.91 Ft |
|
ZoningDescription
|
Residential |
Rooms
| Level |
Type |
Length |
Width |
Dimensions |
|
Main Level |
Foyer |
|
|
9'9" x 5'7" |
|
Main Level |
Living Room |
|
|
16'3" x 14'4" |
|
Main Level |
Dining Room |
|
|
11'4" x 12'1" |
|
Main Level |
Kitchen |
|
|
17'9" x 11'5" |
|
Main Level |
Primary Bedroom |
|
|
13'4" x 11'8" |
|
Main Level |
5pc Ensuite Bath |
|
|
12'6" x 8'4" |
|
Main Level |
Bedroom |
|
|
11'9" x 9'9" |
|
Main Level |
Bedroom |
|
|
11'8" x 11'1" |
|
Main Level |
Full Bathroom |
|
|
8'5" x 5'1" |
https://www.realtor.ca/real-estate/27290268/520-strasbourg-street-embrun-st-thomas



































