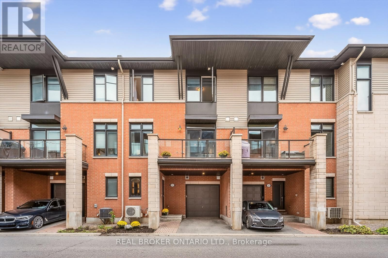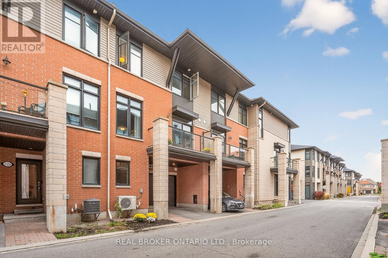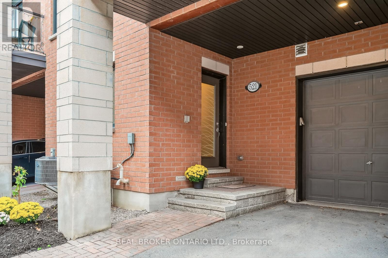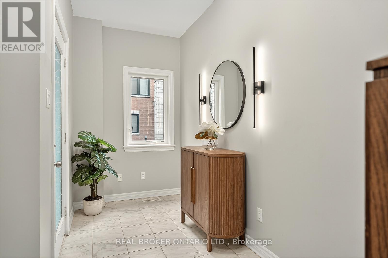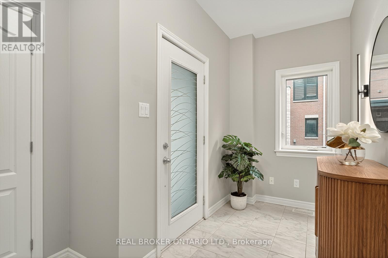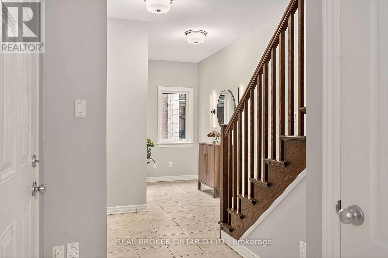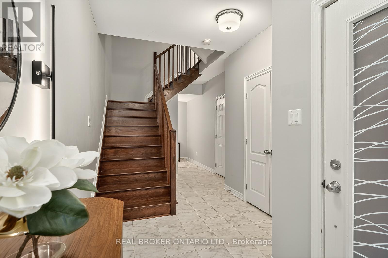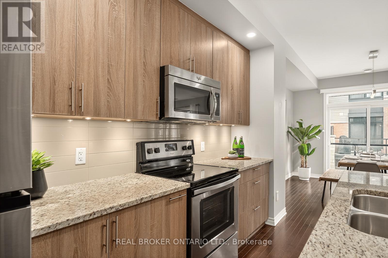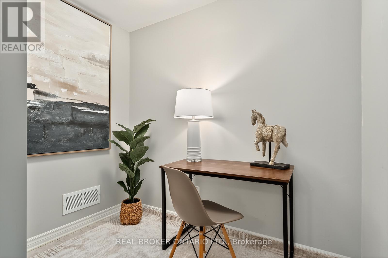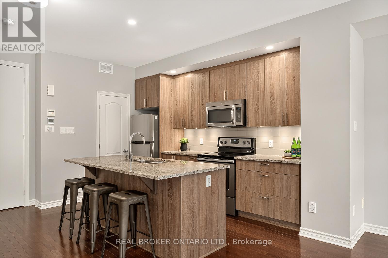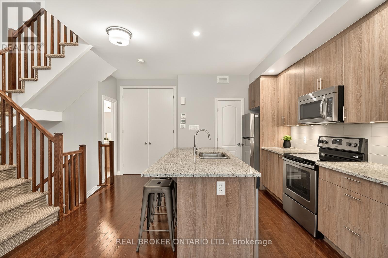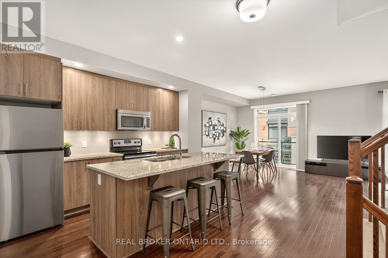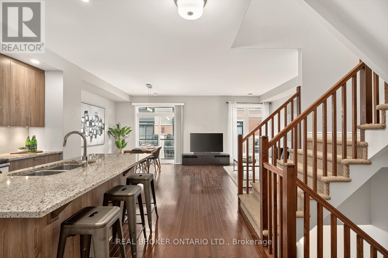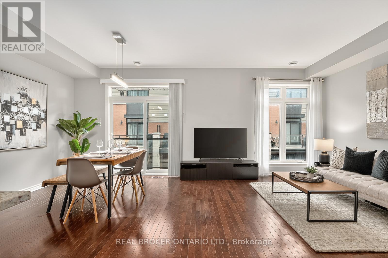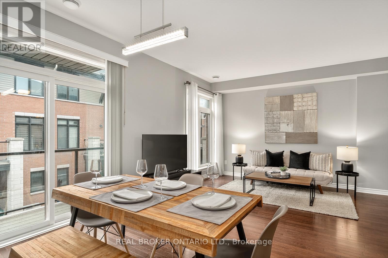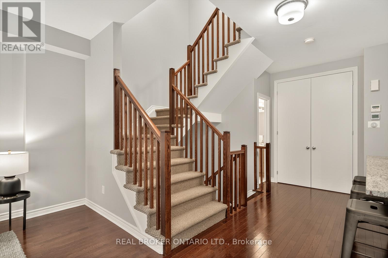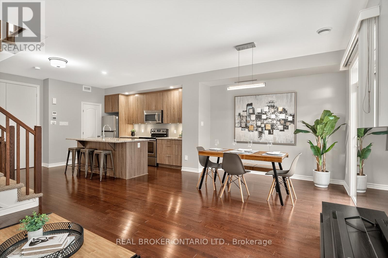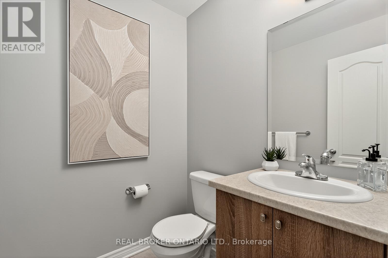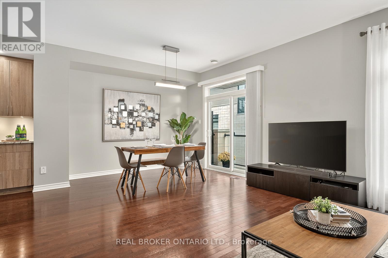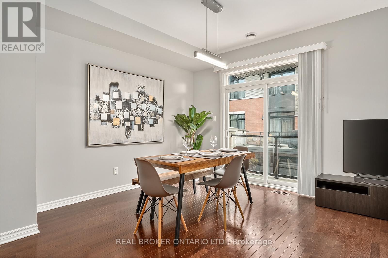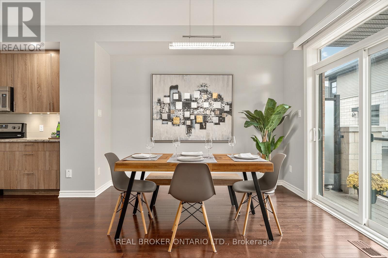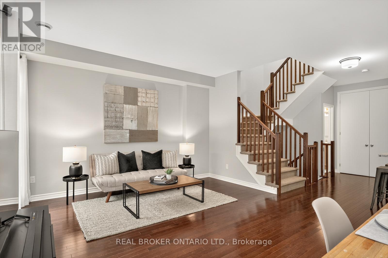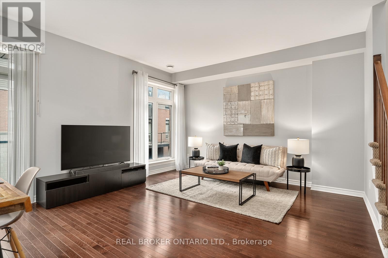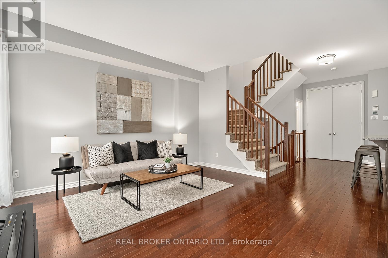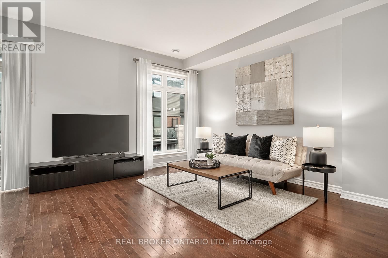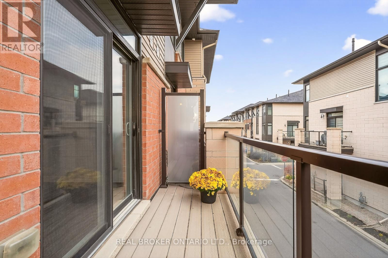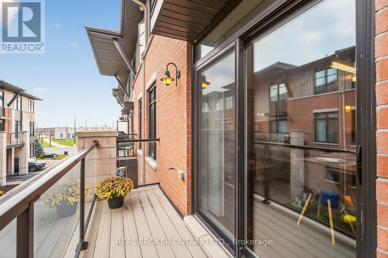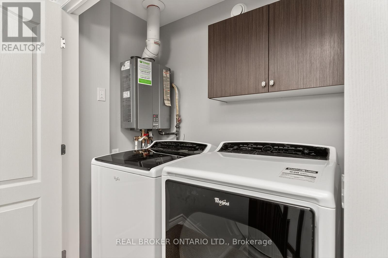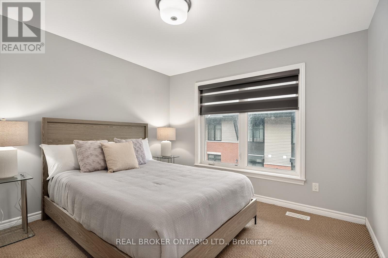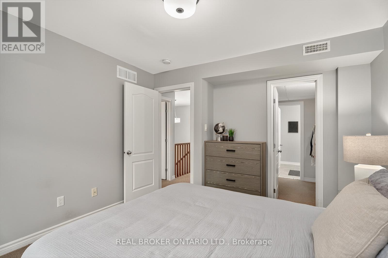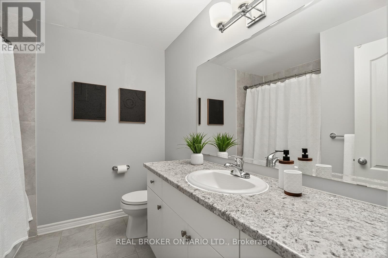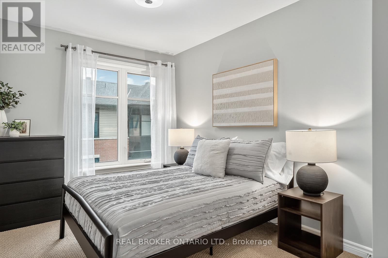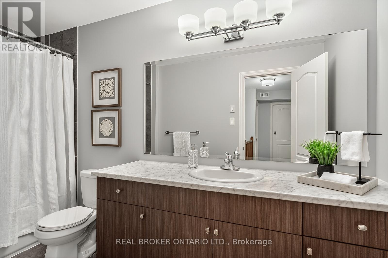2 Bedroom
3 Bathroom
1,100 - 1,500 ft2
Central Air Conditioning, Air Exchanger
Forced Air
$539,900
Welcome to this beautiful home tucked away in the quiet enclave of Chaperal Private, ideally located next to the Orleans Health Hub. The ground floor features a spacious foyer, a bright den - perfect for a home office - and direct access to the garage.Upstairs, the open-concept second level is ideal for entertaining, offering a modern kitchen, dining area, and living room filled with natural light. A convenient powder room and a balcony with a natural gas hookup for your BBQ complete this level. The kitchen offers a walk-in pantry, ample cabinet space, a stylish tile backsplash, and stainless-steel appliances and luxurious granite counter tops. On the third floor, you'll find two generously sized bedrooms, including a primary suite with a walk-in closet and a 4-piece ensuite. An additional 4-piece bathroom, a conveniently located laundry area, and a large linen closet complete this floor.The unfinished basement provides excellent potential for future customization or additional storage. Located within walking distance of parks and just minutes from schools, public transit, shopping, and restaurants - this home offers the perfect blend of comfort, style, and convenience!Current Monthly Association Fee for road, sidewalk, and snow maintenance is $102.12/month. (id:49712)
Property Details
|
MLS® Number
|
X12485579 |
|
Property Type
|
Single Family |
|
Neigbourhood
|
Orléans |
|
Community Name
|
1117 - Avalon West |
|
Amenities Near By
|
Public Transit, Schools |
|
Equipment Type
|
Water Heater |
|
Features
|
Flat Site |
|
Parking Space Total
|
2 |
|
Rental Equipment Type
|
Water Heater |
Building
|
Bathroom Total
|
3 |
|
Bedrooms Above Ground
|
2 |
|
Bedrooms Total
|
2 |
|
Age
|
6 To 15 Years |
|
Appliances
|
Blinds, Dishwasher, Dryer, Garage Door Opener, Hood Fan, Microwave, Stove, Washer, Refrigerator |
|
Basement Development
|
Unfinished |
|
Basement Type
|
N/a (unfinished) |
|
Construction Style Attachment
|
Attached |
|
Cooling Type
|
Central Air Conditioning, Air Exchanger |
|
Exterior Finish
|
Brick Facing, Vinyl Siding |
|
Foundation Type
|
Concrete |
|
Half Bath Total
|
1 |
|
Heating Fuel
|
Natural Gas |
|
Heating Type
|
Forced Air |
|
Stories Total
|
3 |
|
Size Interior
|
1,100 - 1,500 Ft2 |
|
Type
|
Row / Townhouse |
|
Utility Water
|
Municipal Water |
Parking
Land
|
Acreage
|
No |
|
Land Amenities
|
Public Transit, Schools |
|
Sewer
|
Sanitary Sewer |
|
Size Depth
|
38 Ft ,8 In |
|
Size Frontage
|
21 Ft ,6 In |
|
Size Irregular
|
21.5 X 38.7 Ft |
|
Size Total Text
|
21.5 X 38.7 Ft |
|
Zoning Description
|
Residential |
Rooms
| Level |
Type |
Length |
Width |
Dimensions |
|
Main Level |
Kitchen |
3.67 m |
3.76 m |
3.67 m x 3.76 m |
|
Main Level |
Dining Room |
4.14 m |
2.83 m |
4.14 m x 2.83 m |
|
Main Level |
Living Room |
4.14 m |
3.27 m |
4.14 m x 3.27 m |
|
Main Level |
Bathroom |
1.64 m |
1.8 m |
1.64 m x 1.8 m |
|
Upper Level |
Bathroom |
2.52 m |
2.37 m |
2.52 m x 2.37 m |
|
Upper Level |
Bedroom 2 |
4.14 m |
2.69 m |
4.14 m x 2.69 m |
|
Upper Level |
Bathroom |
3.63 m |
1.63 m |
3.63 m x 1.63 m |
|
Upper Level |
Laundry Room |
1.85 m |
1.04 m |
1.85 m x 1.04 m |
|
Upper Level |
Primary Bedroom |
3.63 m |
3.32 m |
3.63 m x 3.32 m |
|
Upper Level |
Other |
2.26 m |
1.65 m |
2.26 m x 1.65 m |
|
Ground Level |
Foyer |
2.36 m |
1.64 m |
2.36 m x 1.64 m |
|
Ground Level |
Den |
1.64 m |
2.66 m |
1.64 m x 2.66 m |
https://www.realtor.ca/real-estate/29039350/521-chaperal-private-ottawa-1117-avalon-west
