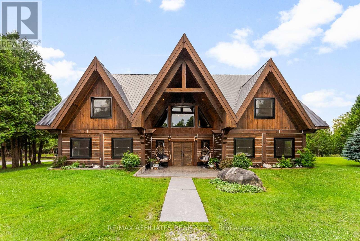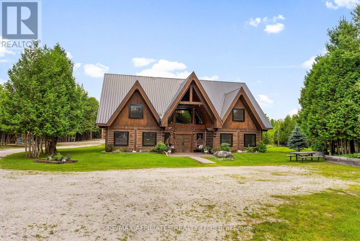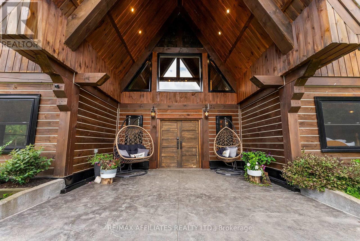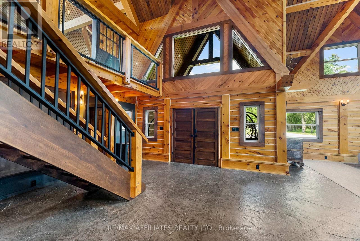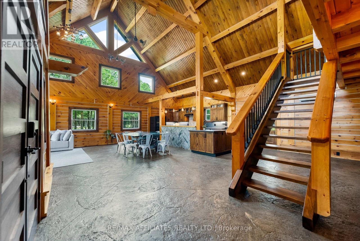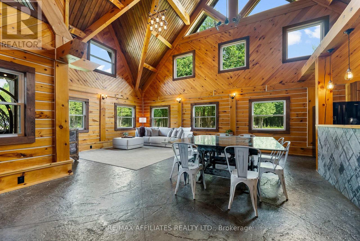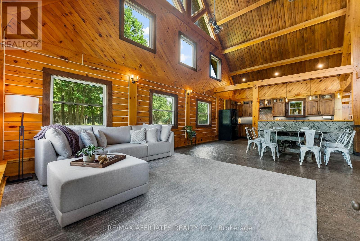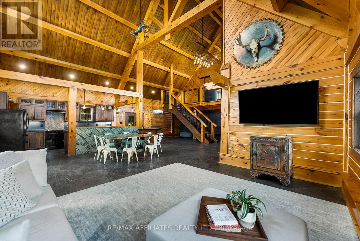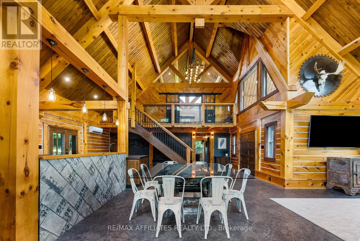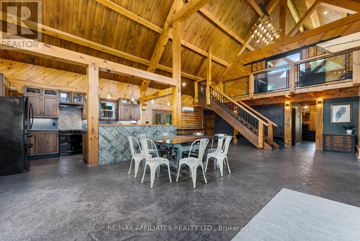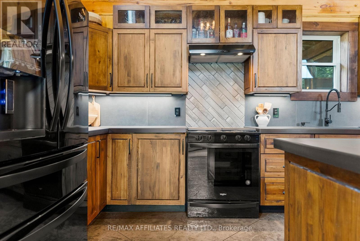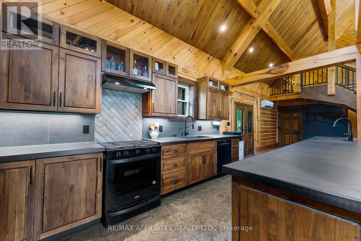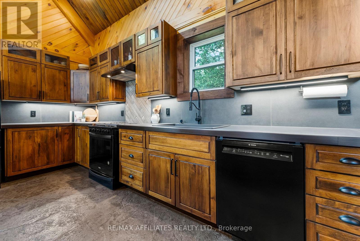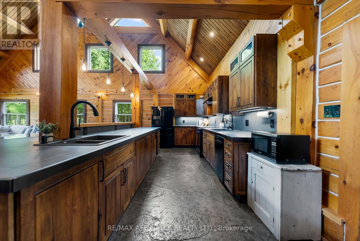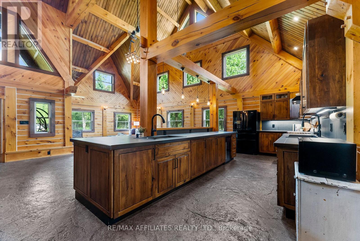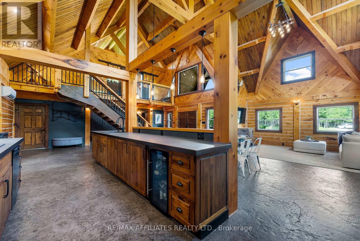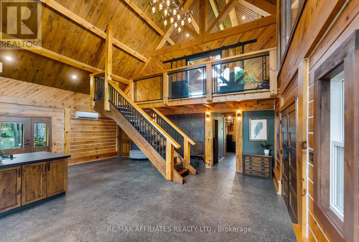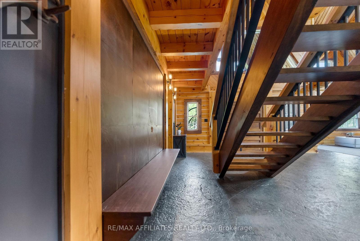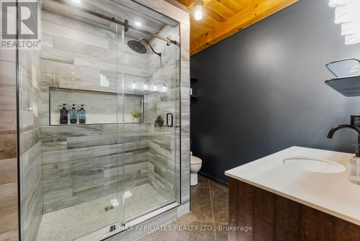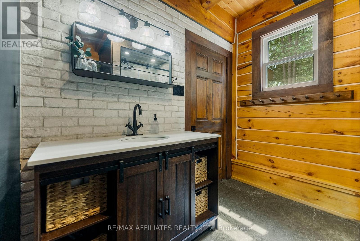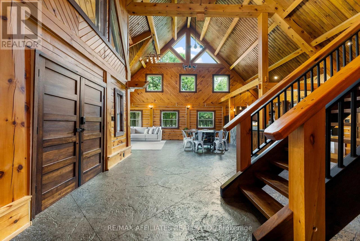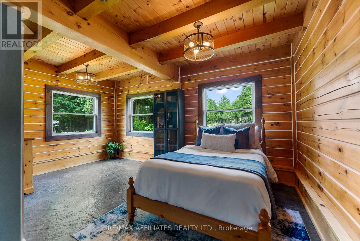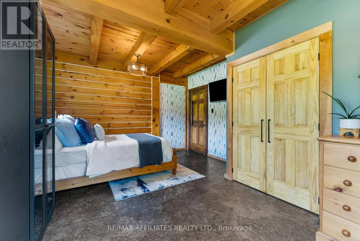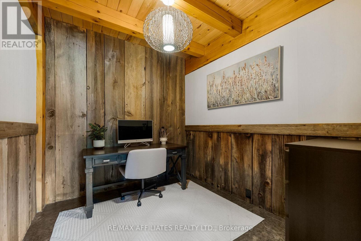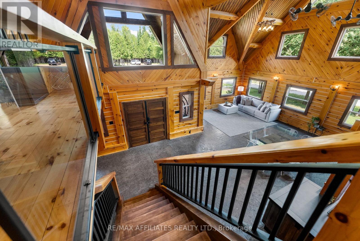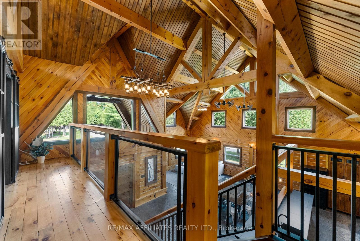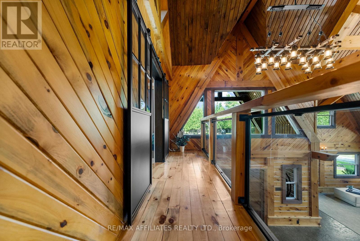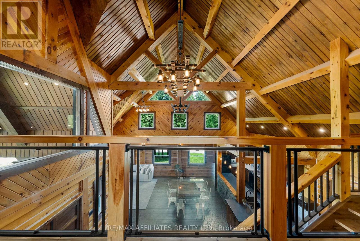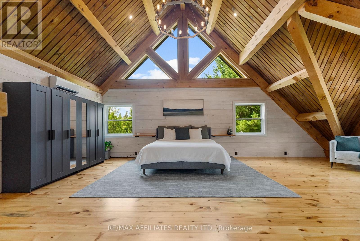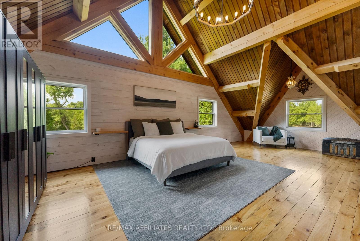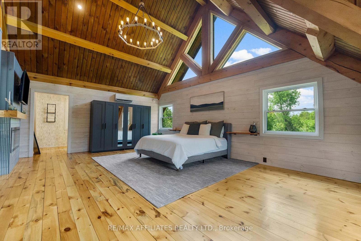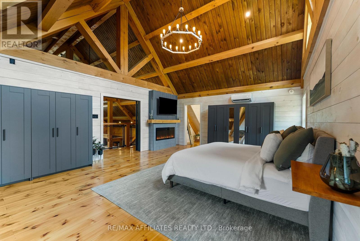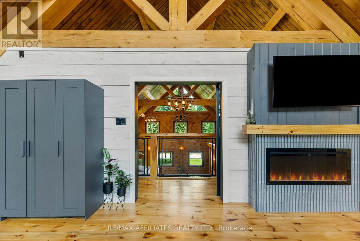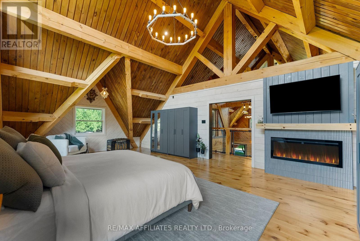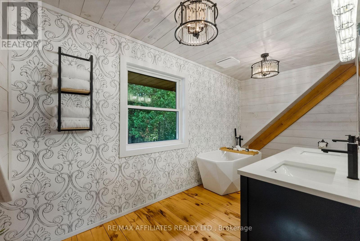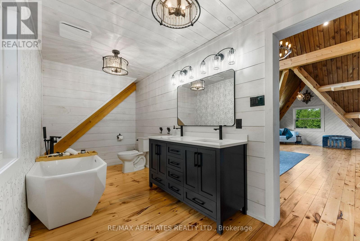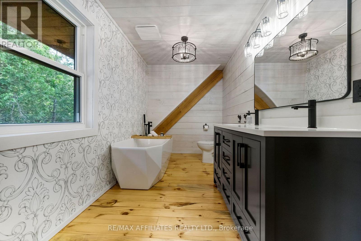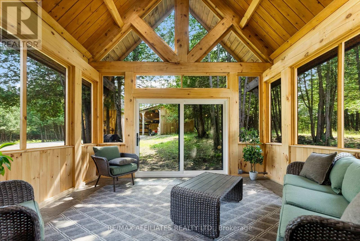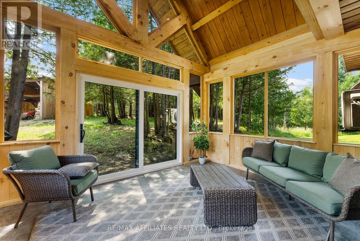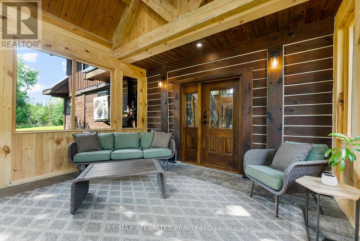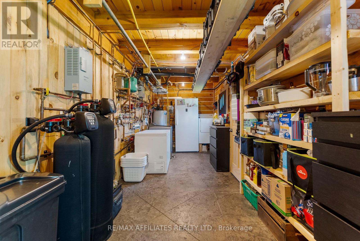3 Bedroom
2 Bathroom
2,000 - 2,500 ft2
Log House/cabin
Fireplace
Radiant Heat
Acreage
$899,000
There's something undeniably special about a log home - the scent of the wood, the texture of the beams, the way it grounds you and reminds you of what truly matters. Whatever it is, you'll find it here. Tucked away on 2.4 private, tree-lined acres just minutes from the Village of Lanark, this custom-built 2013 log home is a one-of-a-kind retreat that blends impeccable craftsmanship with effortless comfort. It's more than a home - it's a lifestyle. From the moment you arrive, the stunning timber-frame entrance sets the tone, with soaring cathedral ceilings, exposed beams, and an abundance of natural light that fills every corner. The open-concept design feels both grand and inviting, perfectly balancing rustic charm with modern sophistication. No basement here - just easy, efficient, slab-on-grade living enhanced by radiant in-floor heating and beautifully stamped concrete floors. The elegant kitchen offers tiled countertops, ample storage, and timeless design, while both bathrooms feature sleek quartz finishes and high-quality fixtures. The second floor overlooks the great room below and opens to a show-stopping primary suite complete with an electric fireplace and a magazine-worthy ensuite - a true sanctuary at day's end. Every detail has been thoughtfully curated to celebrate the beauty of natural living. Enjoy your morning coffee on the covered porch, or spend slow afternoons under the whispering trees - this property invites you to breathe deeply, unwind, and simply be. With a metal roof (2014) and low-maintenance exterior, your time can be spent enjoying the lifestyle you've been dreaming of, not maintaining it. If you've been searching for a place that embodies authentic craftsmanship, tranquility, and understated luxury, this extraordinary log home is waiting for you. (id:49712)
Property Details
|
MLS® Number
|
X12483104 |
|
Property Type
|
Single Family |
|
Community Name
|
913 - Lanark Highlands (Lanark) Twp |
|
Equipment Type
|
Propane Tank |
|
Parking Space Total
|
4 |
|
Rental Equipment Type
|
Propane Tank |
Building
|
Bathroom Total
|
2 |
|
Bedrooms Above Ground
|
3 |
|
Bedrooms Total
|
3 |
|
Amenities
|
Fireplace(s) |
|
Appliances
|
Water Heater, Water Treatment, Dishwasher, Dryer, Hood Fan, Stove, Wine Fridge, Refrigerator |
|
Architectural Style
|
Log House/cabin |
|
Basement Type
|
None |
|
Construction Style Attachment
|
Detached |
|
Exterior Finish
|
Log |
|
Fireplace Present
|
Yes |
|
Fireplace Total
|
1 |
|
Foundation Type
|
Slab |
|
Heating Fuel
|
Wood |
|
Heating Type
|
Radiant Heat |
|
Size Interior
|
2,000 - 2,500 Ft2 |
|
Type
|
House |
Parking
Land
|
Acreage
|
Yes |
|
Sewer
|
Septic System |
|
Size Depth
|
548 Ft |
|
Size Frontage
|
197 Ft |
|
Size Irregular
|
197 X 548 Ft |
|
Size Total Text
|
197 X 548 Ft|2 - 4.99 Acres |
Rooms
| Level |
Type |
Length |
Width |
Dimensions |
|
Second Level |
Bathroom |
5.12 m |
2.01 m |
5.12 m x 2.01 m |
|
Second Level |
Primary Bedroom |
8.45 m |
5.16 m |
8.45 m x 5.16 m |
|
Main Level |
Bathroom |
2.5 m |
2.5 m |
2.5 m x 2.5 m |
|
Main Level |
Bedroom |
5.2 m |
3.85 m |
5.2 m x 3.85 m |
|
Main Level |
Dining Room |
6.52 m |
2.97 m |
6.52 m x 2.97 m |
|
Main Level |
Kitchen |
6.52 m |
3.19 m |
6.52 m x 3.19 m |
|
Main Level |
Living Room |
5.81 m |
4.5 m |
5.81 m x 4.5 m |
|
Main Level |
Den |
2.85 m |
2.48 m |
2.85 m x 2.48 m |
|
Main Level |
Other |
5.37 m |
2.51 m |
5.37 m x 2.51 m |
|
Main Level |
Sunroom |
4.21 m |
3.67 m |
4.21 m x 3.67 m |
https://www.realtor.ca/real-estate/29034405/521-concession-road-1a-road-lanark-highlands-913-lanark-highlands-lanark-twp
