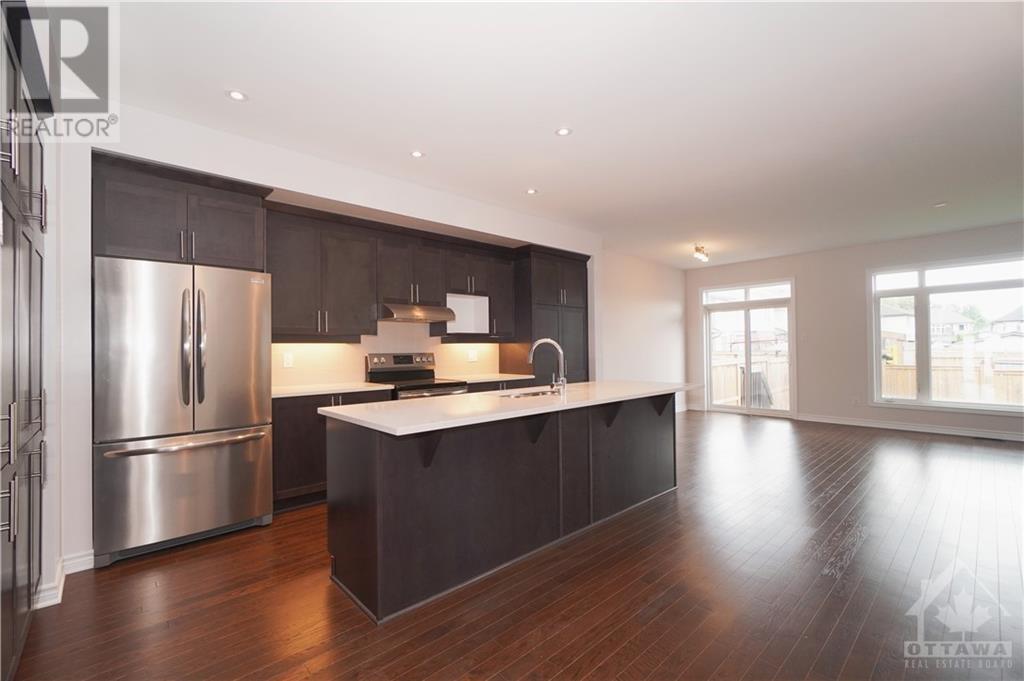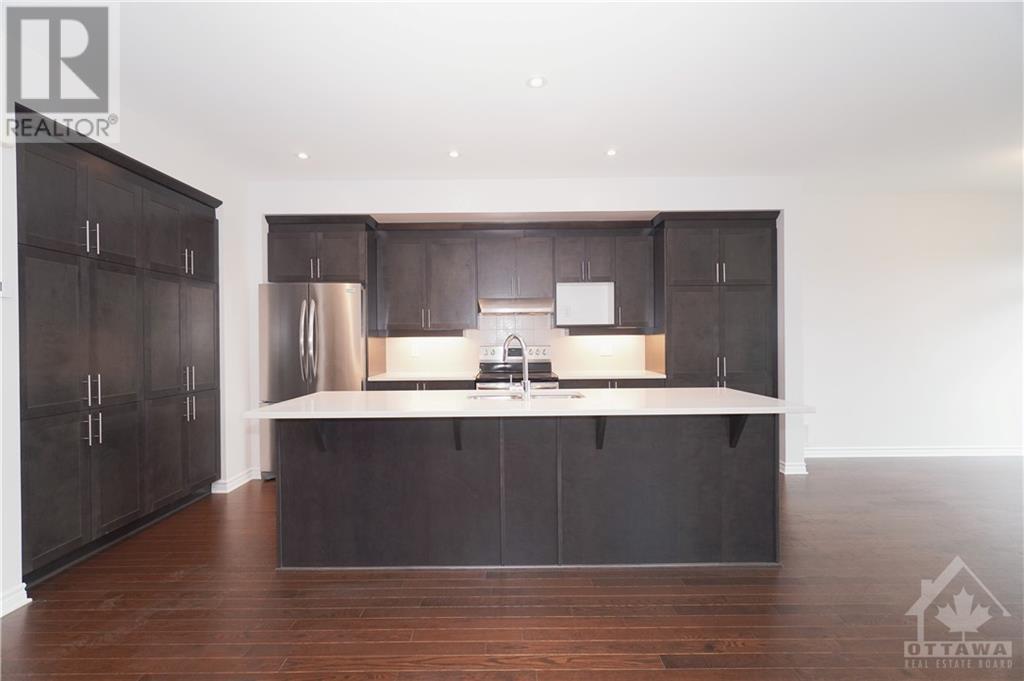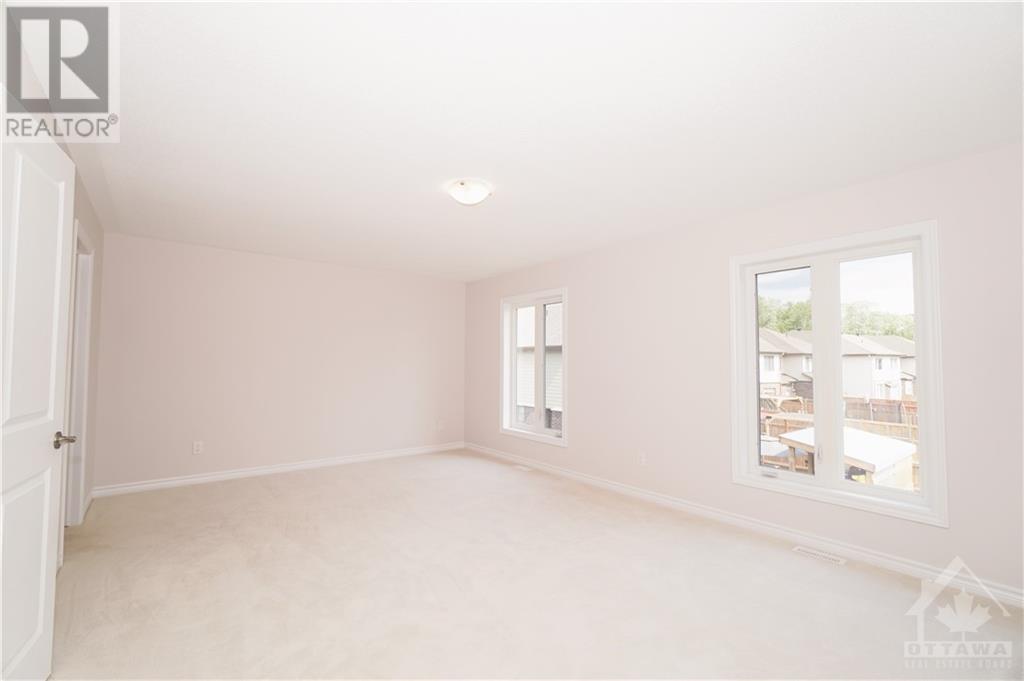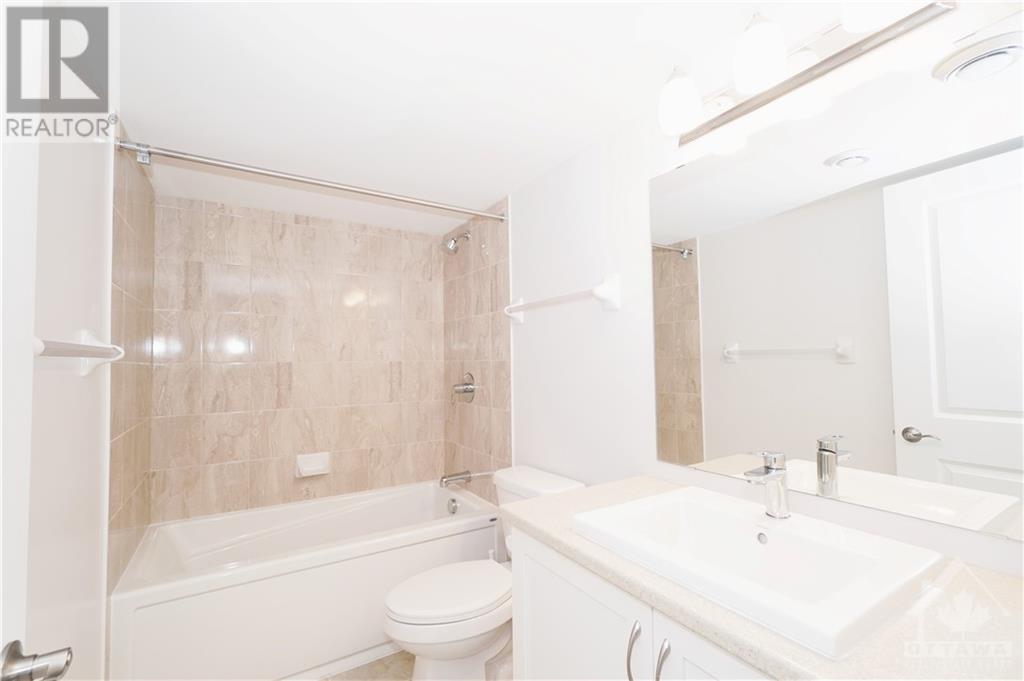521 Markdale Terrace Ottawa, Ontario K1X 0B4
$3,050 Monthly
NO FRONT & BACK DIRECTLY FACING NEIGHBOUR! Immaculate, stylish & spacious! Urbandale largest END-UNIT Townhouse Located in RSS w/ 2,426 SQFT of living space. 3+1 Beds+LOFT+4 Baths+2nd Floor Lundary+Fully Fenced Backyard. Looks like BRAND NEW! Open-concept main floor w/ 9' ceilings floorplan. Welcoming foyer, spacious mudroom access to the garage. The great Rm w/ fireplace has oversized windows provide an abundance of natural light. The amazing kitchen w/ premium tiles, quartz countertops, extended cabinets w/ stunning hard hardware and 9 ft island. impressive 2nd lvl including a beautiful master retreat with upgraded ensuite & WIC, Convenient upper-lvl laundry RM. Finished basement offers an extra bedroom w/ a FULL bath, 2nd Laundry RM Rough In, large Rec rm & plenty of storage. Credit check, Rental application, copy of gov-issued photo ID, proof of income needed. Tenant pays all the utilities, Hot Water Tank Rental, Phone, Snow Removal, Lawn care. No Pets, No Smokers, No roommates. (id:49712)
Property Details
| MLS® Number | 1403612 |
| Property Type | Single Family |
| Neigbourhood | Riverside South |
| Community Name | Gloucester |
| AmenitiesNearBy | Public Transit, Recreation Nearby, Shopping |
| Features | Recreational, Automatic Garage Door Opener |
| ParkingSpaceTotal | 3 |
Building
| BathroomTotal | 4 |
| BedroomsAboveGround | 3 |
| BedroomsBelowGround | 1 |
| BedroomsTotal | 4 |
| Amenities | Laundry - In Suite |
| Appliances | Refrigerator, Dishwasher, Dryer, Hood Fan, Stove, Washer |
| BasementDevelopment | Finished |
| BasementType | Full (finished) |
| ConstructedDate | 2018 |
| CoolingType | Central Air Conditioning, Air Exchanger |
| ExteriorFinish | Brick, Siding |
| FireplacePresent | Yes |
| FireplaceTotal | 1 |
| FlooringType | Wall-to-wall Carpet, Mixed Flooring, Hardwood, Ceramic |
| HalfBathTotal | 1 |
| HeatingFuel | Natural Gas |
| HeatingType | Forced Air |
| StoriesTotal | 2 |
| Type | Row / Townhouse |
| UtilityWater | Municipal Water |
Parking
| Attached Garage | |
| Inside Entry |
Land
| Acreage | No |
| FenceType | Fenced Yard |
| LandAmenities | Public Transit, Recreation Nearby, Shopping |
| Sewer | Municipal Sewage System |
| SizeIrregular | * Ft X * Ft |
| SizeTotalText | * Ft X * Ft |
| ZoningDescription | Residential |
Rooms
| Level | Type | Length | Width | Dimensions |
|---|---|---|---|---|
| Second Level | Primary Bedroom | 19'1" x 13'0" | ||
| Second Level | 5pc Ensuite Bath | Measurements not available | ||
| Second Level | Other | Measurements not available | ||
| Second Level | Den | 2’0” x 5’0” | ||
| Second Level | Bedroom | 9'5" x 11'6" | ||
| Second Level | Other | Measurements not available | ||
| Second Level | Bedroom | 9'4" x 12'0" | ||
| Second Level | 3pc Bathroom | Measurements not available | ||
| Second Level | Loft | 7'11" x 11'0" | ||
| Basement | Recreation Room | 10'5" x 12'7" | ||
| Basement | Bedroom | 13'2" x 15'8" | ||
| Basement | 3pc Bathroom | Measurements not available | ||
| Basement | Storage | Measurements not available | ||
| Basement | Laundry Room | Measurements not available | ||
| Main Level | Foyer | Measurements not available | ||
| Main Level | Mud Room | Measurements not available | ||
| Main Level | Other | Measurements not available | ||
| Main Level | 2pc Bathroom | Measurements not available | ||
| Main Level | Kitchen | 8'8" x 16'2" | ||
| Main Level | Dining Room | 10'5" x 12'7" | ||
| Main Level | Living Room/fireplace | 18'5" x 11'8" |
https://www.realtor.ca/real-estate/27205242/521-markdale-terrace-ottawa-riverside-south

1000 Innovation Dr, 5th Floor
Kanata, Ontario K2K 3E7

1000 Innovation Dr, 5th Floor
Kanata, Ontario K2K 3E7

































