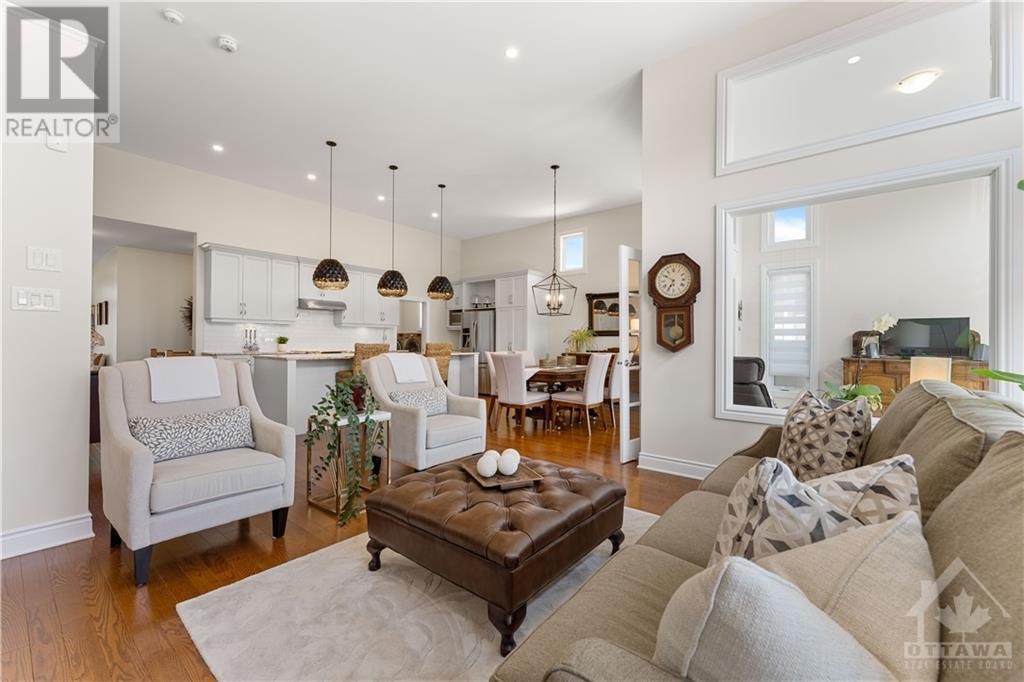525 Ace Street Ottawa, Ontario K2V 0E9
$1,099,900
This Exceptional EQ Home Alexander Model is Rarely Offered & is LOADED W/UPDATES THROUGHOUT!! This Home Offers a 50Ft Lot, Professional Landscaping & is Situated on a Quiet Street. This Home Features 4 Bedrms (3 Above Grade), 3 Full Baths, Fully Finished Bsmt & an UPGRADED 4 Season Sunroom. Stunning Oversized Windows Throughout Offers TONS OF NATURAL LIGHT. Impressive 12Ft Ceilings Throughout Main Flr Kitchen, Dining, Living & Sunrm. Custom Hunter Douglas Blinds Throughout. Kitchen Features High-End Quartz Countertops, an Oversized Island w/Brkfst Bar, Subway Tile Backsplash, Modern Pendant Lighting & SS Appliances. Open Concept to the Spacious Dining Rm & Living Rm. Stunning Gas FP w/White Mantle, Marble Tile & Wainscoting Feature Walls Offer a Luxurious Space. French Drs Lead to a Beautiful Sunrm & Patio Drs to the Private Backyard w/High-End Landscaping. LL Rec Rm Features a Den w/French Drs, 4th Spacious Bedrm, Wet Bar w/Bar Fridge & 3 PC Bath w/Quartz & Lg Shower.24hr irrevocable (id:49712)
Property Details
| MLS® Number | 1402850 |
| Property Type | Single Family |
| Neigbourhood | Stittsville |
| Community Name | Stittsville |
| AmenitiesNearBy | Public Transit, Recreation Nearby, Shopping |
| CommunityFeatures | Family Oriented, School Bus |
| Features | Automatic Garage Door Opener |
| ParkingSpaceTotal | 6 |
| Structure | Patio(s), Porch |
Building
| BathroomTotal | 3 |
| BedroomsAboveGround | 3 |
| BedroomsBelowGround | 1 |
| BedroomsTotal | 4 |
| Appliances | Refrigerator, Dishwasher, Dryer, Hood Fan, Stove, Washer, Blinds |
| ArchitecturalStyle | Bungalow |
| BasementDevelopment | Finished |
| BasementType | Full (finished) |
| ConstructedDate | 2018 |
| ConstructionStyleAttachment | Detached |
| CoolingType | Central Air Conditioning |
| ExteriorFinish | Stone, Siding |
| FireplacePresent | Yes |
| FireplaceTotal | 1 |
| FlooringType | Hardwood, Tile, Vinyl |
| FoundationType | Poured Concrete |
| HeatingFuel | Natural Gas |
| HeatingType | Forced Air |
| StoriesTotal | 1 |
| Type | House |
| UtilityWater | Municipal Water |
Parking
| Attached Garage |
Land
| Acreage | No |
| FenceType | Fenced Yard |
| LandAmenities | Public Transit, Recreation Nearby, Shopping |
| LandscapeFeatures | Landscaped |
| Sewer | Municipal Sewage System |
| SizeDepth | 103 Ft ,4 In |
| SizeFrontage | 50 Ft ,2 In |
| SizeIrregular | 50.16 Ft X 103.35 Ft |
| SizeTotalText | 50.16 Ft X 103.35 Ft |
| ZoningDescription | Residential |
Rooms
| Level | Type | Length | Width | Dimensions |
|---|---|---|---|---|
| Basement | Recreation Room | 37'0" x 29'10" | ||
| Basement | 3pc Bathroom | 8'9" x 4'9" | ||
| Basement | Bedroom | 12'9" x 12'7" | ||
| Basement | Den | 18'10" x 10'1" | ||
| Basement | Storage | 22'6" x 17'9" | ||
| Main Level | Foyer | 12'8" x 6'7" | ||
| Main Level | Kitchen | 17'1" x 8'6" | ||
| Main Level | Dining Room | 11'6" x 11'4" | ||
| Main Level | Living Room | 15'0" x 14'9" | ||
| Main Level | Primary Bedroom | 14'6" x 12'0" | ||
| Main Level | 4pc Ensuite Bath | 9'0" x 8'3" | ||
| Main Level | Other | 7'5" x 4'8" | ||
| Main Level | Bedroom | 10'0" x 10'0" | ||
| Main Level | Bedroom | 11'0" x 9'10" | ||
| Main Level | Full Bathroom | 8'11" x 5'7" | ||
| Main Level | Sunroom | 11'9" x 11'0" |
https://www.realtor.ca/real-estate/27205918/525-ace-street-ottawa-stittsville

Salesperson
(613) 552-8627
https://ritchietwins.ca/
@ritchietwins/
www.linkedin.com/in/jenna-and-brooke-ritchie-8a68553a

747 Silver Seven Road Unit 29
Ottawa, Ontario K2V 0H2


747 Silver Seven Road Unit 29
Ottawa, Ontario K2V 0H2


































