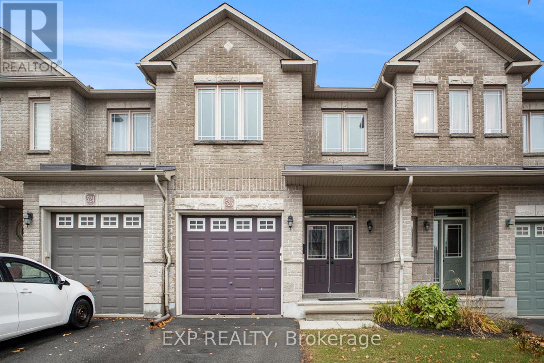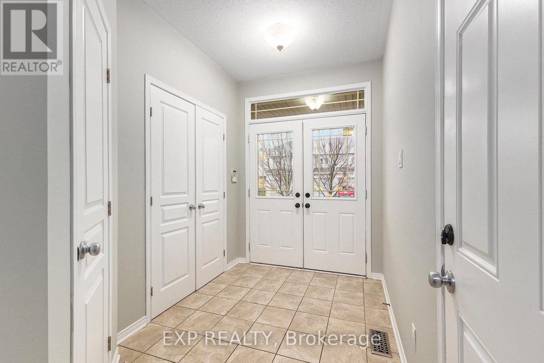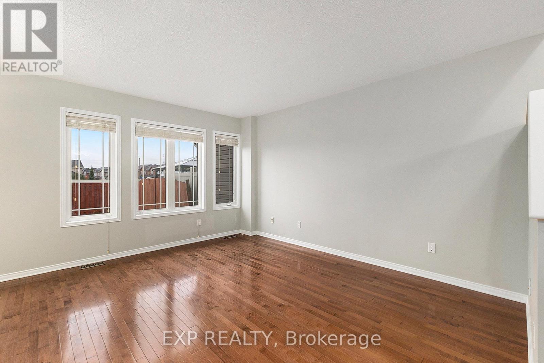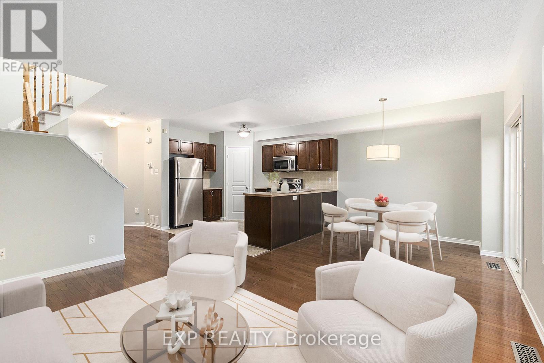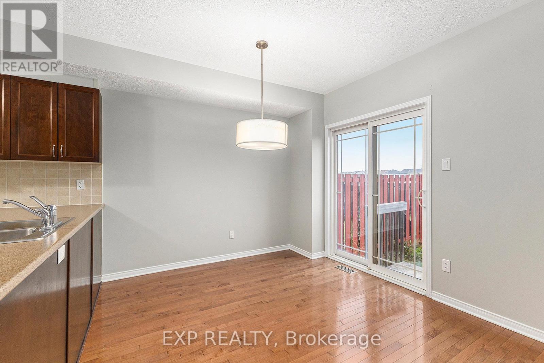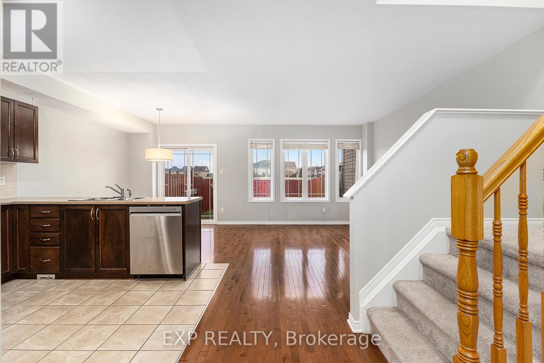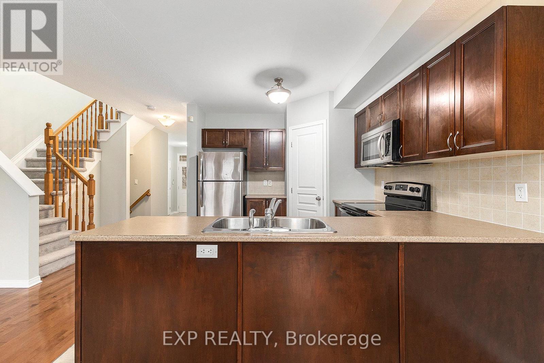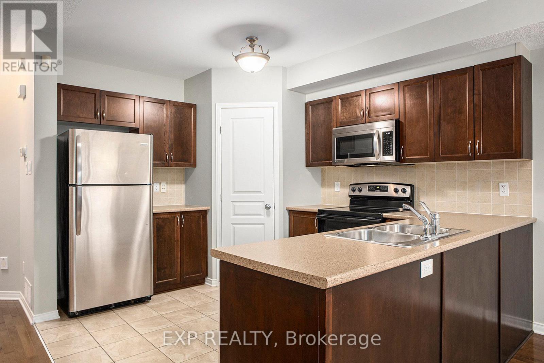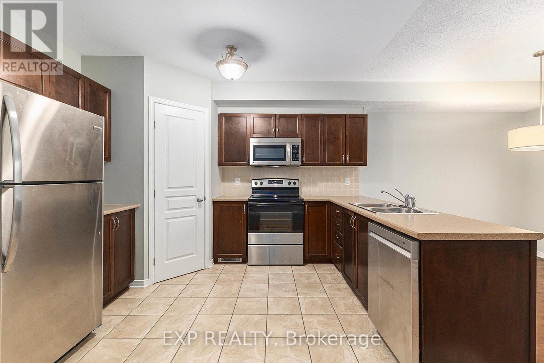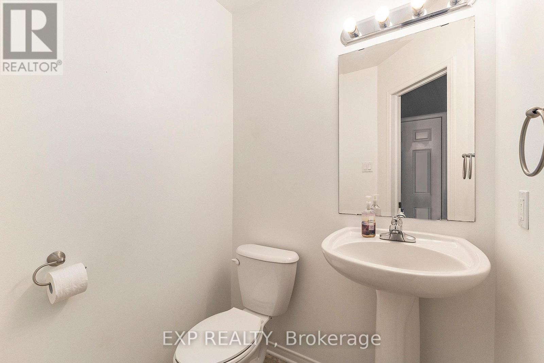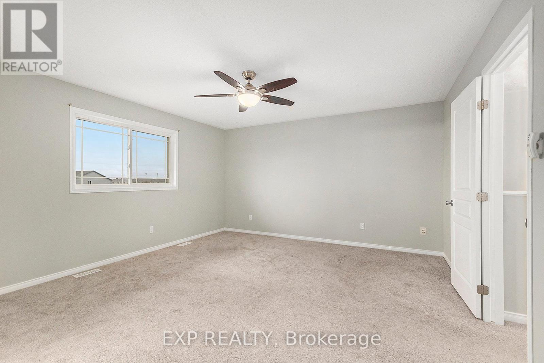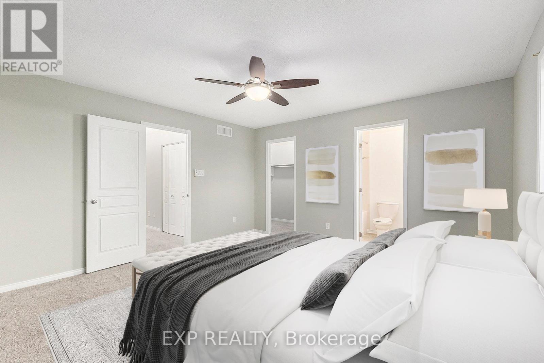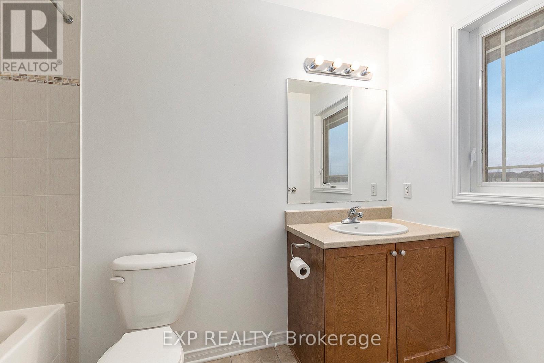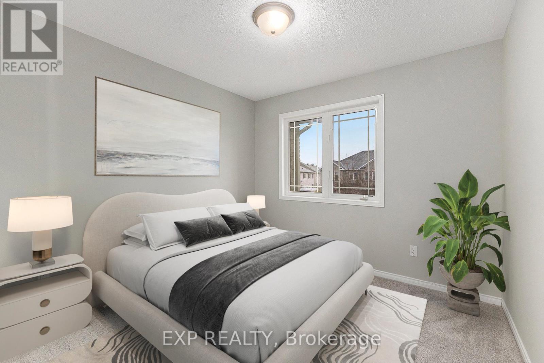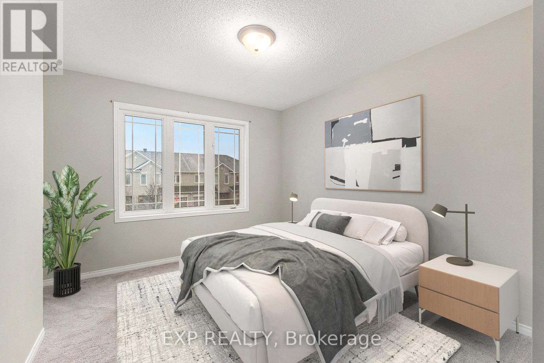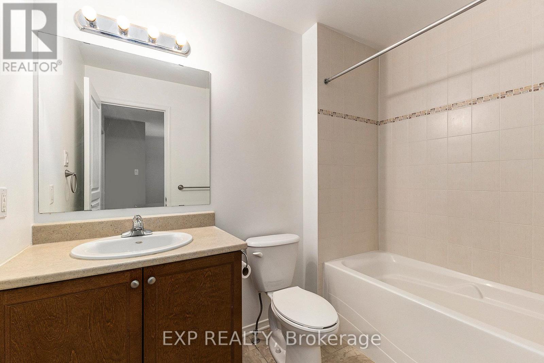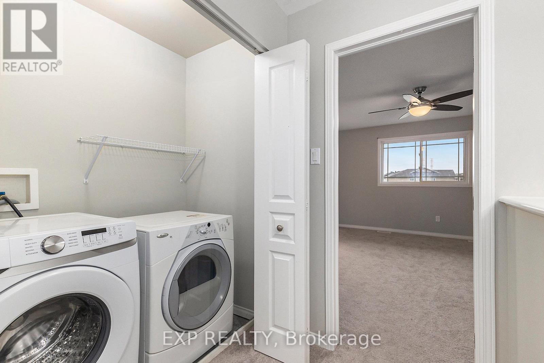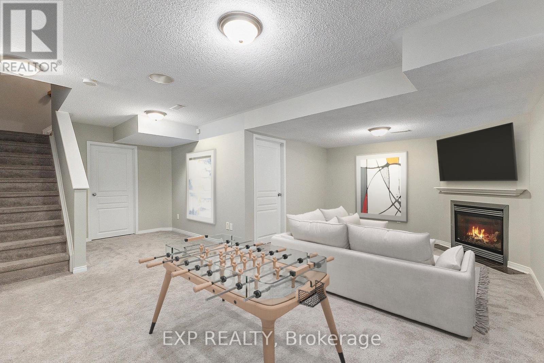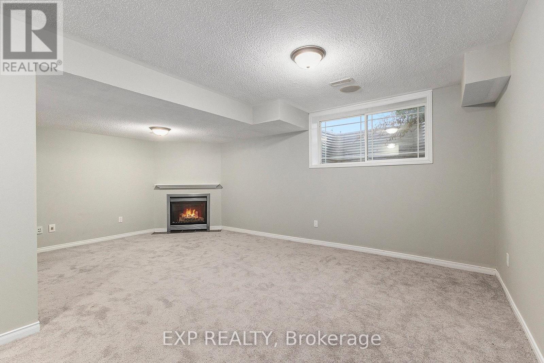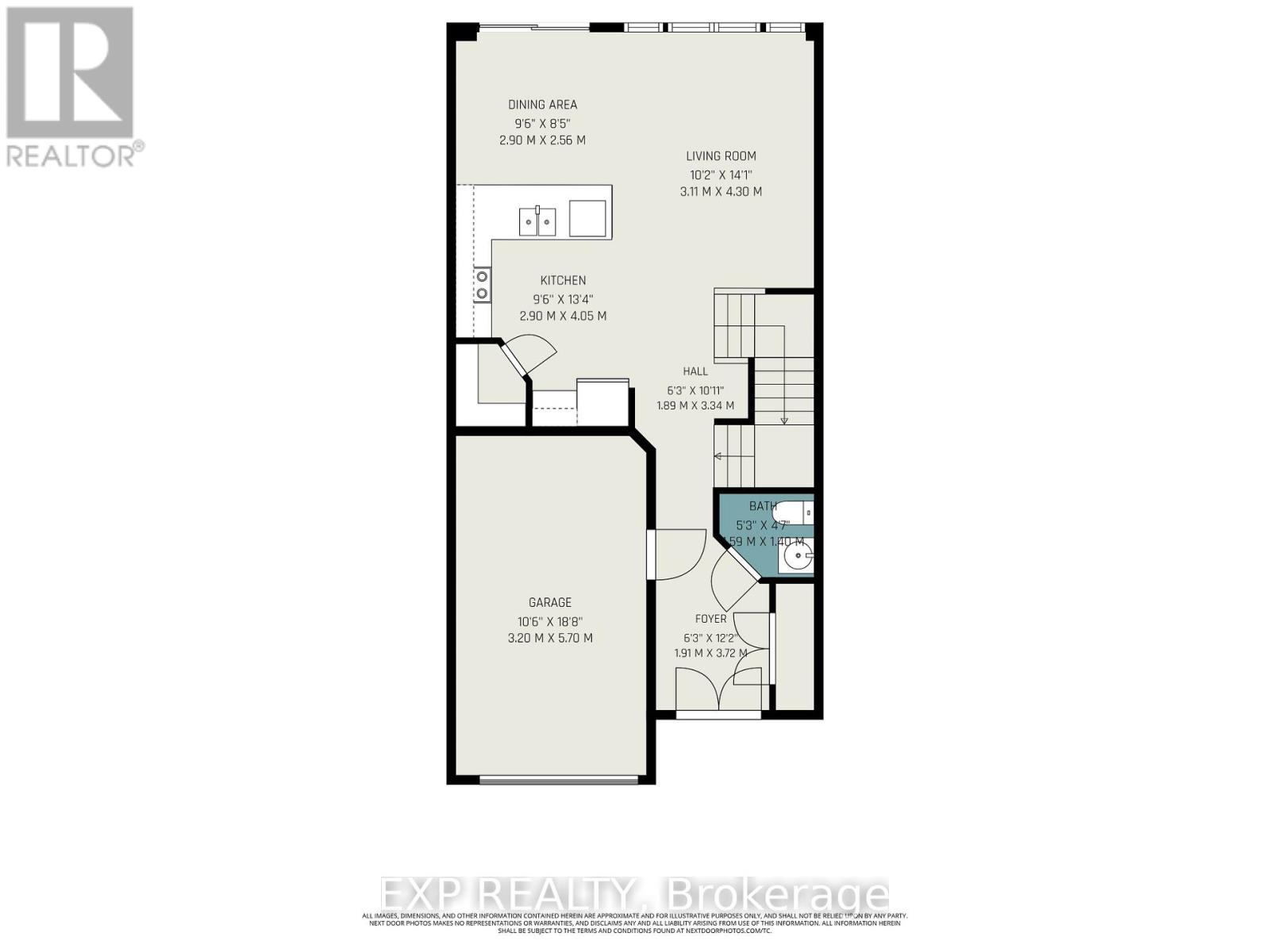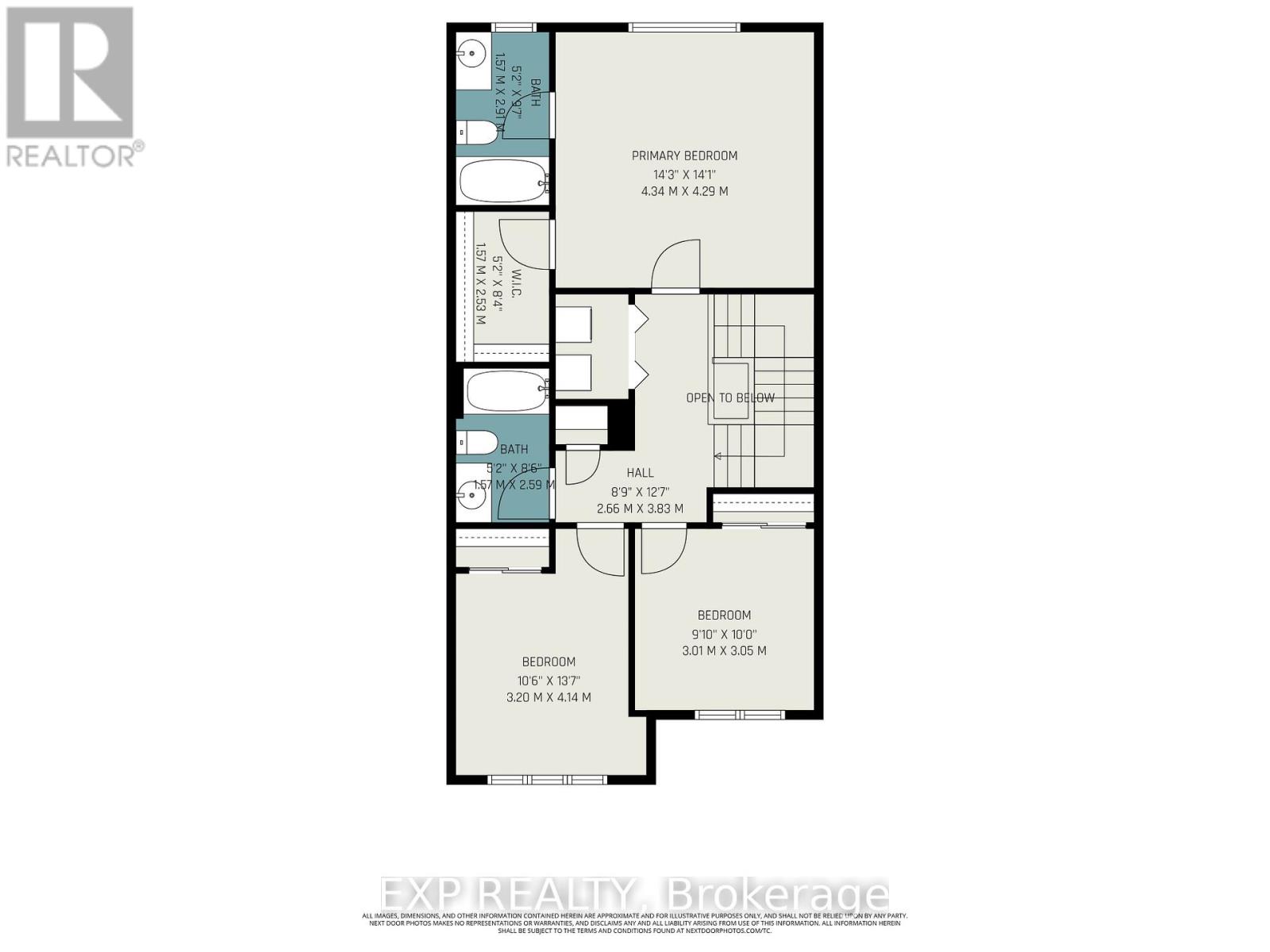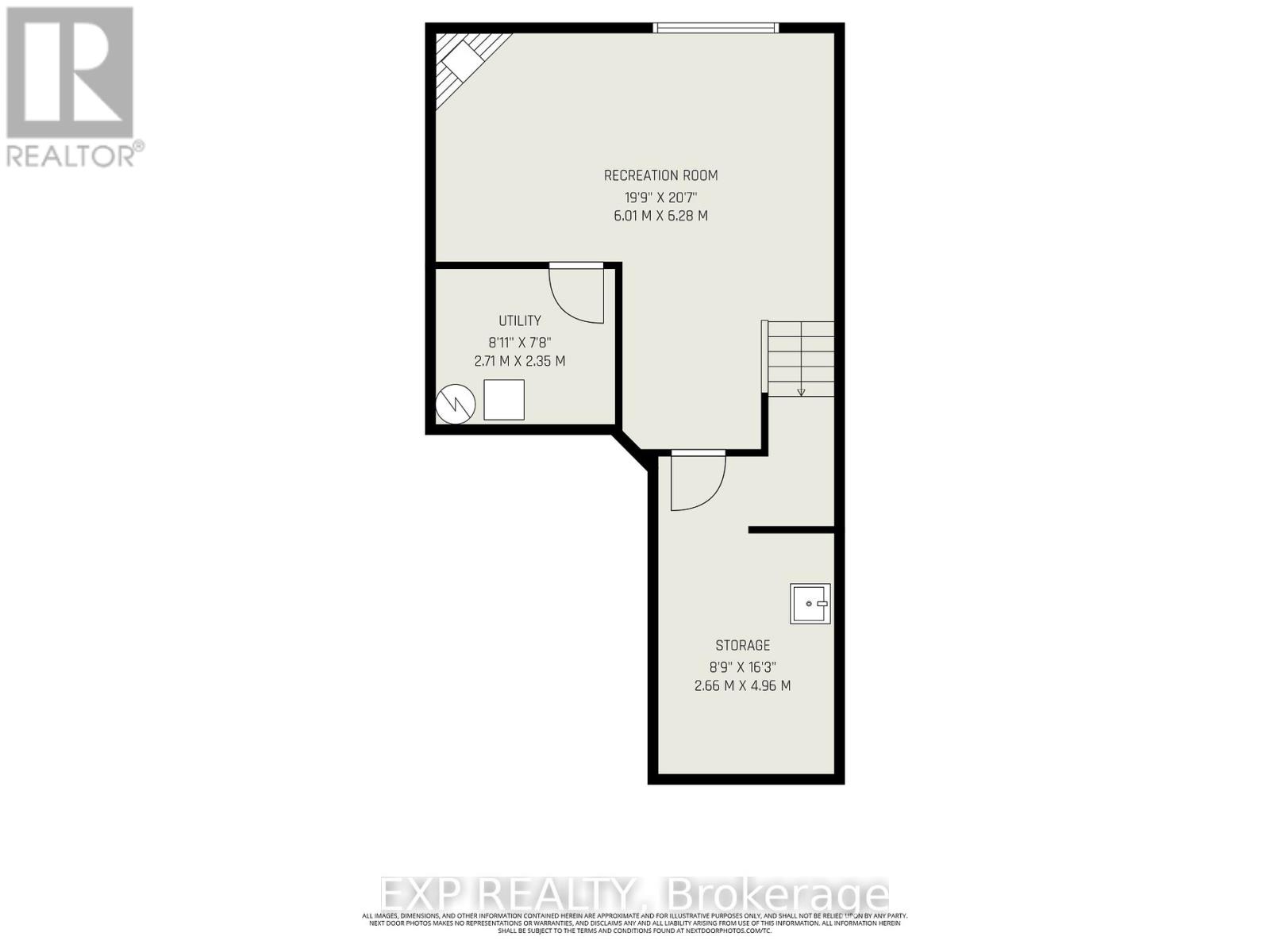526 Pepperville Crescent Ottawa, Ontario K2M 0E5
$589,900
Spacious and Charming Townhome in a Fantastic Location! This beautifully built townhome offers exceptional space, comfort, and character throughout. Featuring 3 spacious bedrooms, including a large primary suite with a walk-in closet and private ensuite, this home is designed for modern family living. Two additional bedrooms and a full main bath complete the upper level.The open-concept kitchen offers plenty of space and charm, flowing seamlessly into the dining and living areas. Step outside to a fully fenced backyard with no rear neighbours, perfect for private outdoor dining or quiet relaxation.The cozy lower level features a fireplace and a generous family room-ideal for movie nights or a play area-along with additional storage space. An attached garage provides convenience during the winter months. Located in a sought-after neighbourhood, this home is close to schools, parks, shopping, restaurants, and recreational facilities, with easy access to public transit and major roadways. Move-in ready and full of charm, this is the perfect place to call home! (id:49712)
Open House
This property has open houses!
2:00 pm
Ends at:4:00 pm
Property Details
| MLS® Number | X12522760 |
| Property Type | Single Family |
| Neigbourhood | Kanata |
| Community Name | 9010 - Kanata - Emerald Meadows/Trailwest |
| Equipment Type | Water Heater |
| Parking Space Total | 3 |
| Rental Equipment Type | Water Heater |
Building
| Bathroom Total | 3 |
| Bedrooms Above Ground | 3 |
| Bedrooms Total | 3 |
| Appliances | Dishwasher, Dryer, Stove, Washer, Refrigerator |
| Basement Development | Finished |
| Basement Type | Full (finished) |
| Construction Style Attachment | Attached |
| Cooling Type | Central Air Conditioning |
| Exterior Finish | Brick |
| Fireplace Present | Yes |
| Foundation Type | Concrete |
| Half Bath Total | 1 |
| Heating Fuel | Natural Gas |
| Heating Type | Forced Air |
| Stories Total | 2 |
| Size Interior | 1,100 - 1,500 Ft2 |
| Type | Row / Townhouse |
| Utility Water | Municipal Water |
Parking
| Attached Garage | |
| Garage |
Land
| Acreage | No |
| Sewer | Sanitary Sewer |
| Size Depth | 103 Ft ,4 In |
| Size Frontage | 21 Ft |
| Size Irregular | 21 X 103.4 Ft |
| Size Total Text | 21 X 103.4 Ft |
Contact Us
Contact us for more information
