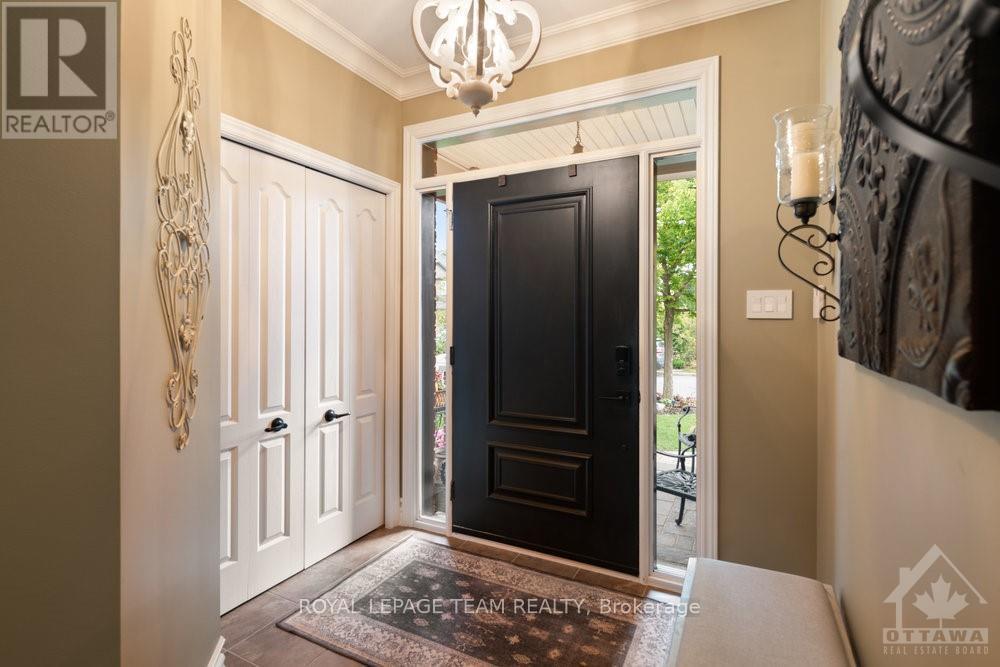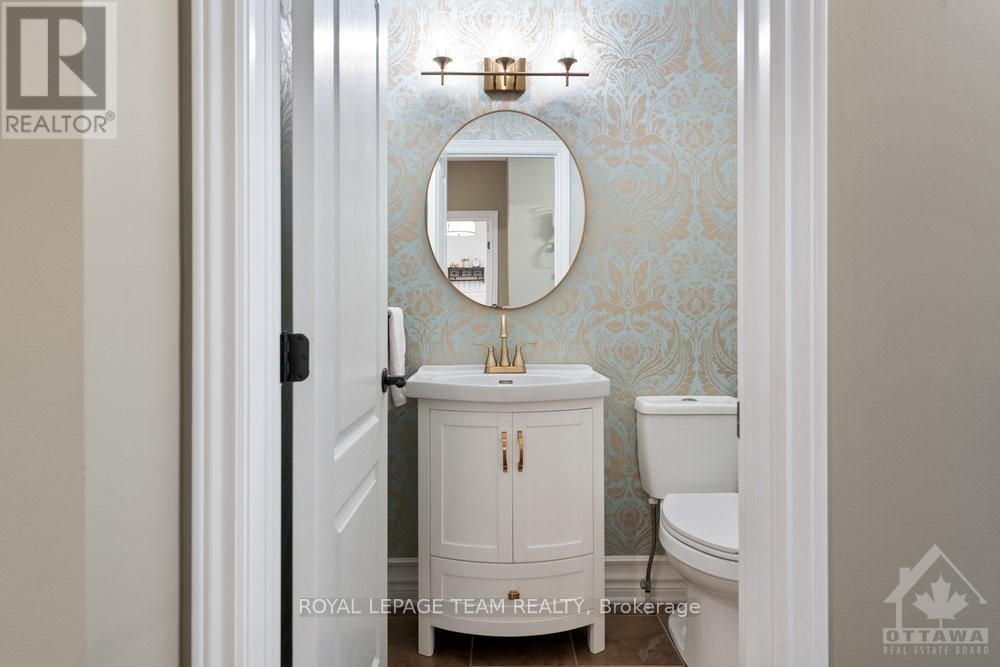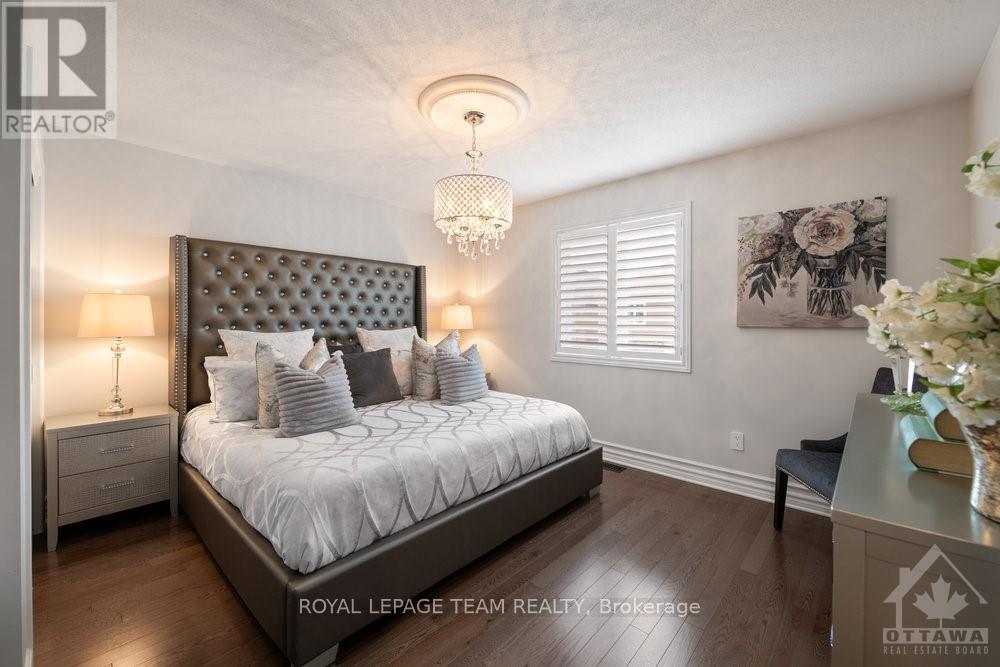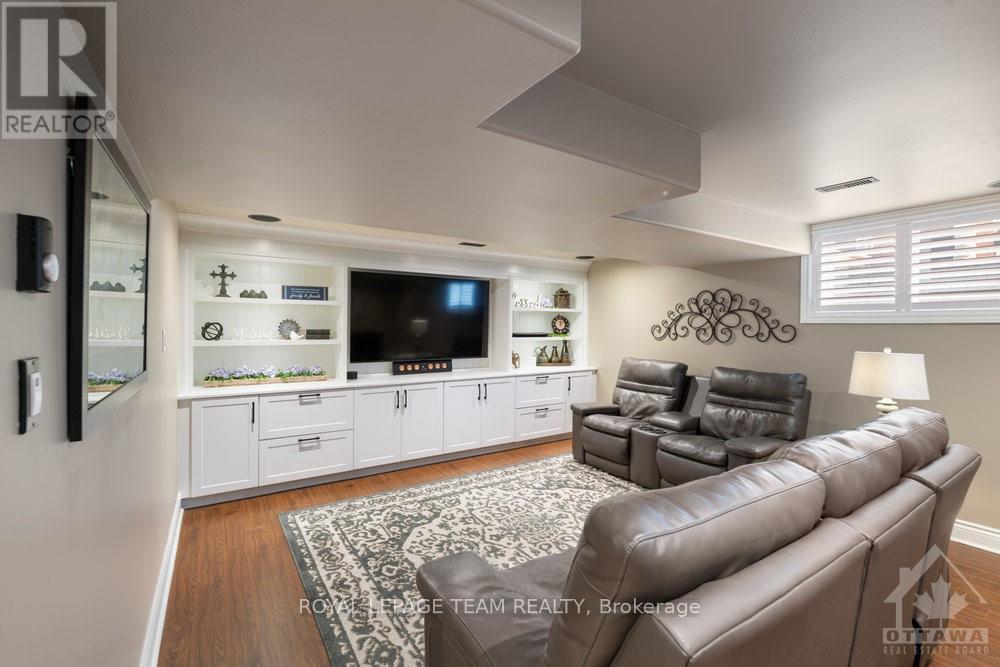4 Bedroom
4 Bathroom
1999.983 - 2499.9795 sqft
Fireplace
Central Air Conditioning, Air Exchanger
Forced Air
Landscaped
$1,099,900
Stop the car! Welcome to this luxurious & sophisticated 2-story home, offering an exquisite blend of elegance & modern comfort. This stunning property boasts 4 spacious bedrooms & 3.5 beautifully appointed bathrooms, making it perfect for family living. Upon entering you're greeted by a formal living rm with gas fireplace & dining rm with 2 story ceiling, ideal for hosting guests in style. The eat-in kitchen is a chef's dream, granite surfaces, new high-end appliances. Sweet powder rm & functional mud room finish this floor (9 ft ceilings). Retreat to the spa-inspired 6 pc primary ensuite bathroom, 3 more large bedrooms & fabulous laundry room. Warm hardwood flooring on both levels. The fully finished basement offers a recreation room with built in shelving, wet bar with games area, hobby or gym room, 3pc bath, more storage & quality laminate. Outside is an entertainer's paradise complete with hot tub, gazebo & privacy wall with built in hidden TV space. 2 car garage rounds out a one-of-a-kind luxury property. Flooring: Hardwood, tile (id:49712)
Property Details
|
MLS® Number
|
X9521488 |
|
Property Type
|
Single Family |
|
Neigbourhood
|
Findlay Creek |
|
Community Name
|
2605 - Blossom Park/Kemp Park/Findlay Creek |
|
AmenitiesNearBy
|
Public Transit, Park |
|
ParkingSpaceTotal
|
4 |
|
Structure
|
Patio(s) |
Building
|
BathroomTotal
|
4 |
|
BedroomsAboveGround
|
4 |
|
BedroomsTotal
|
4 |
|
Amenities
|
Fireplace(s) |
|
Appliances
|
Hot Tub, Garage Door Opener Remote(s), Central Vacuum, Water Heater - Tankless, Dishwasher, Dryer, Hood Fan, Refrigerator, Stove, Washer |
|
BasementDevelopment
|
Finished |
|
BasementType
|
Full (finished) |
|
ConstructionStyleAttachment
|
Detached |
|
CoolingType
|
Central Air Conditioning, Air Exchanger |
|
ExteriorFinish
|
Brick |
|
FireProtection
|
Alarm System |
|
FireplacePresent
|
Yes |
|
FireplaceTotal
|
1 |
|
FoundationType
|
Poured Concrete |
|
HalfBathTotal
|
1 |
|
HeatingFuel
|
Natural Gas |
|
HeatingType
|
Forced Air |
|
StoriesTotal
|
2 |
|
SizeInterior
|
1999.983 - 2499.9795 Sqft |
|
Type
|
House |
|
UtilityWater
|
Municipal Water |
Parking
|
Attached Garage
|
|
|
Inside Entry
|
|
Land
|
Acreage
|
No |
|
FenceType
|
Fenced Yard |
|
LandAmenities
|
Public Transit, Park |
|
LandscapeFeatures
|
Landscaped |
|
Sewer
|
Sanitary Sewer |
|
SizeDepth
|
112 Ft ,1 In |
|
SizeFrontage
|
37 Ft ,6 In |
|
SizeIrregular
|
37.5 X 112.1 Ft ; 1 |
|
SizeTotalText
|
37.5 X 112.1 Ft ; 1 |
|
ZoningDescription
|
R3vv |
Rooms
| Level |
Type |
Length |
Width |
Dimensions |
|
Second Level |
Primary Bedroom |
5.89 m |
4.57 m |
5.89 m x 4.57 m |
|
Second Level |
Bedroom |
3.42 m |
2.97 m |
3.42 m x 2.97 m |
|
Second Level |
Bedroom |
3.93 m |
3.3 m |
3.93 m x 3.3 m |
|
Second Level |
Bedroom |
3.96 m |
3.32 m |
3.96 m x 3.32 m |
|
Second Level |
Laundry Room |
2.08 m |
1.52 m |
2.08 m x 1.52 m |
|
Basement |
Other |
5.79 m |
3.7 m |
5.79 m x 3.7 m |
|
Basement |
Exercise Room |
6.75 m |
2.89 m |
6.75 m x 2.89 m |
|
Basement |
Recreational, Games Room |
4.34 m |
4.14 m |
4.34 m x 4.14 m |
|
Main Level |
Mud Room |
3.96 m |
1.93 m |
3.96 m x 1.93 m |
|
Main Level |
Kitchen |
6.6 m |
2.97 m |
6.6 m x 2.97 m |
|
Main Level |
Office |
3.96 m |
3.2 m |
3.96 m x 3.2 m |
|
Main Level |
Living Room |
4.95 m |
4.87 m |
4.95 m x 4.87 m |
Utilities
https://www.realtor.ca/real-estate/27521257/527-golden-sedge-way-ottawa-2605-blossom-parkkemp-parkfindlay-creek






































