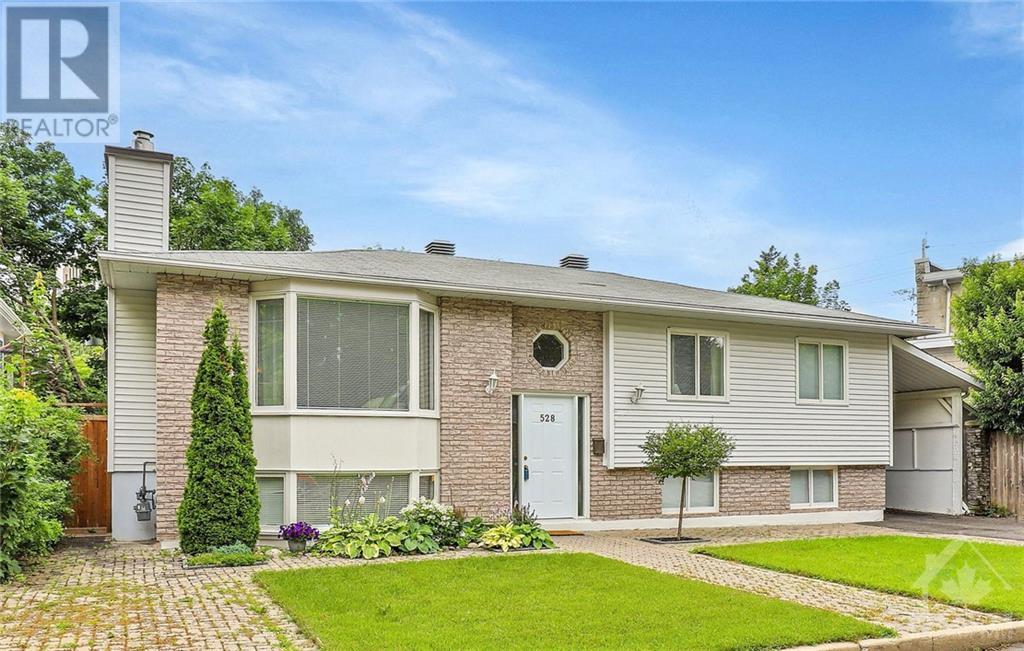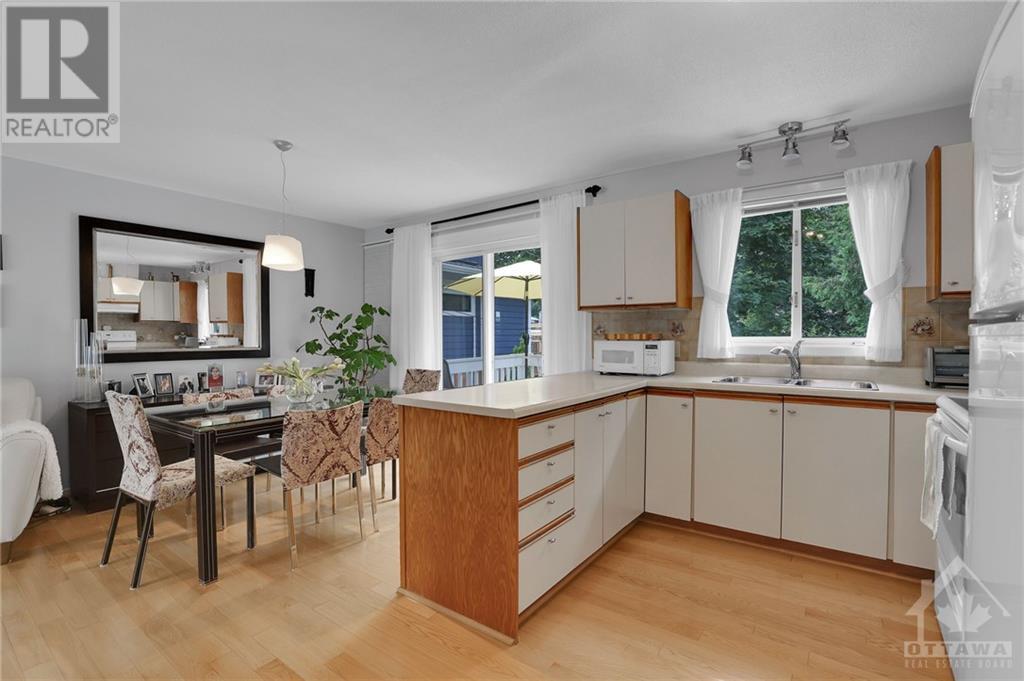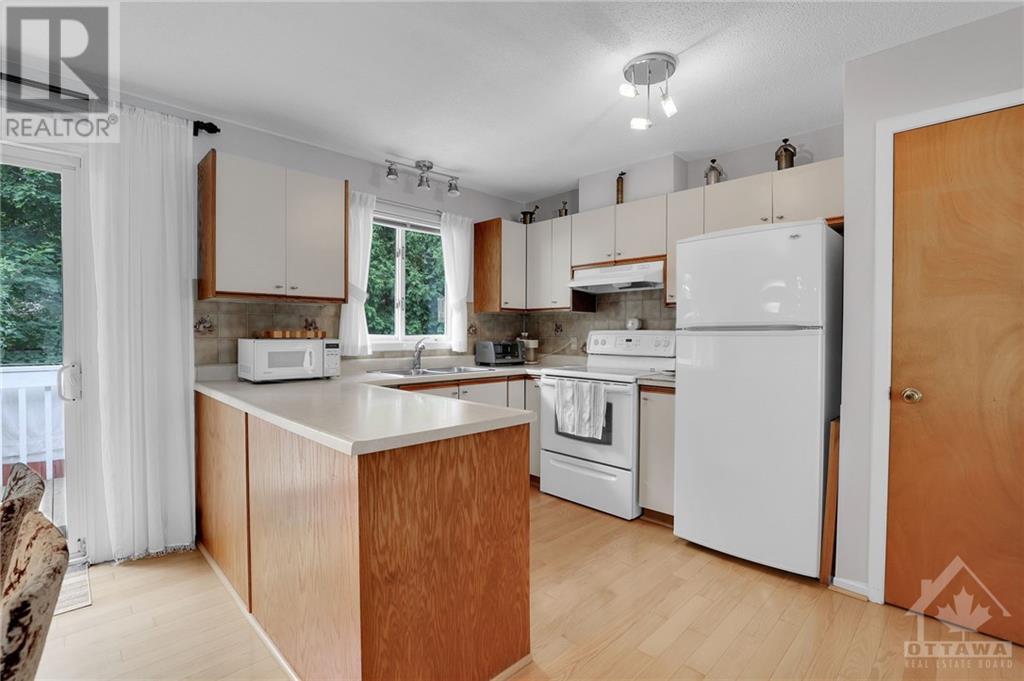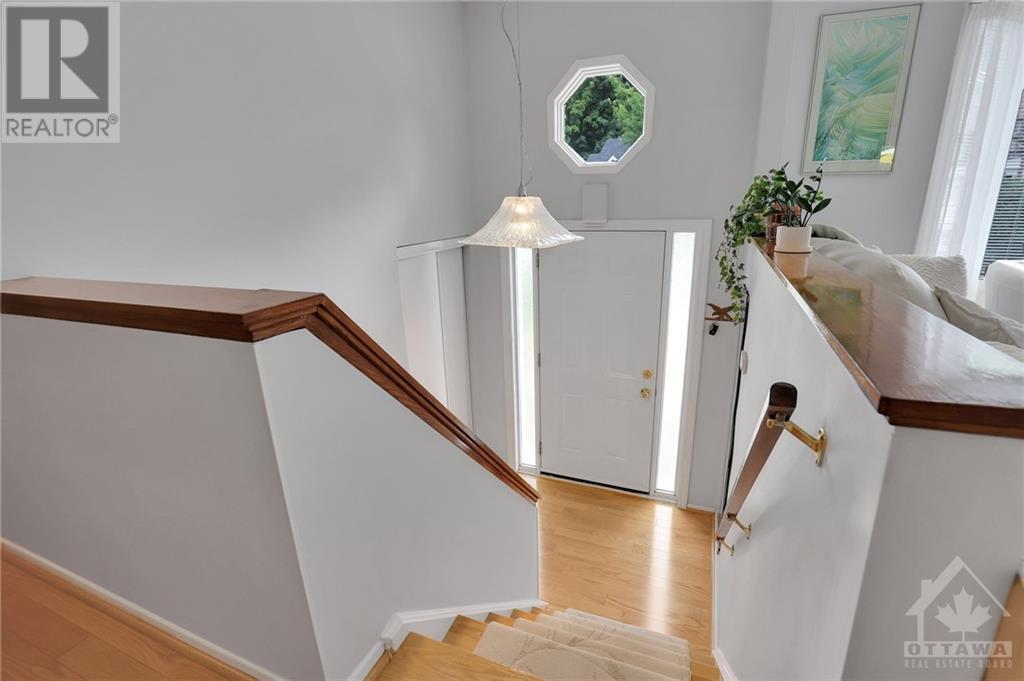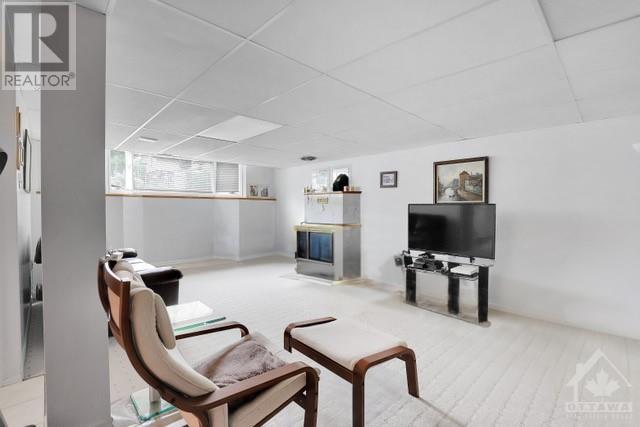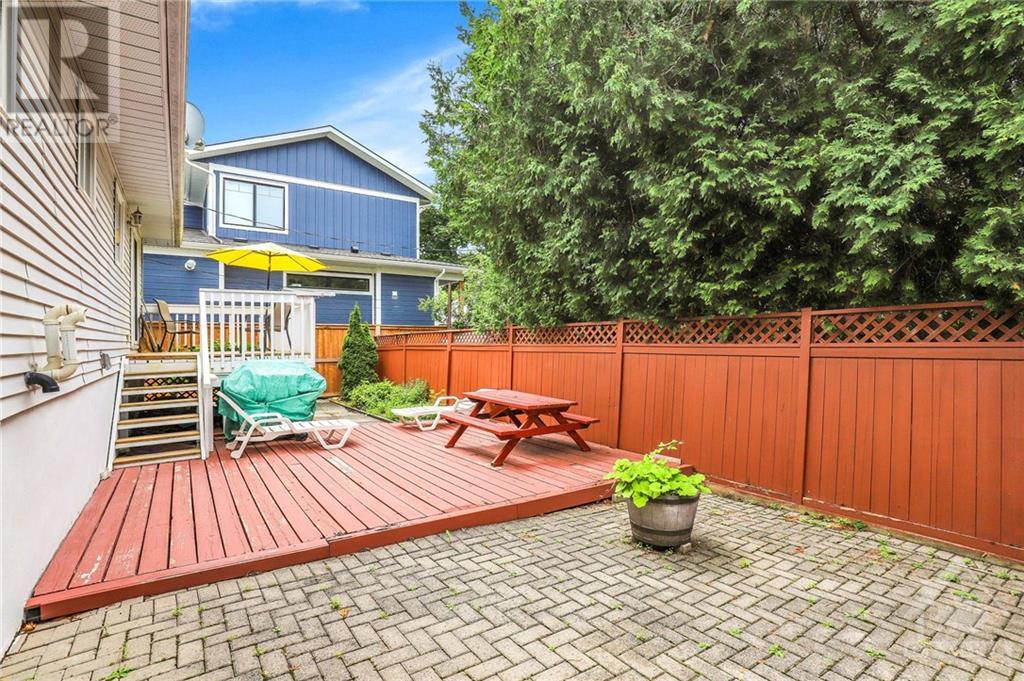528 Courtenay Avenue Ottawa, Ontario K2A 3B3
$899,900
Nestled in sought-after McKellar Park a short walk from the Byron & Ottawa River paths, future Cleary LRT station, Broadview PS, Nepean HS & the amenities of Westboro. This Hi Ranch home features a bright open living space w fireplace, open kitchen & dining rm w direct access to deck. A Bedroom, main bath and a spacious Primary bdrm w Walk-in closet & Ensuite complete the main floor. The basement offers a serene retreat with large windows, cozy family room w gas fireplace, bdrm, sauna & a spa bathroom complete with jetted tub. A laundry rm & ample storage complete the lower level. Step outside to entertain or unwind in the west-facing backyard, complete with deck, patio & a handy storage shed - yard offers great potential for a low-maintenance oasis in the future. Embrace convenience & comfort in this desirable neighbourhood. Not only a lovely home, but also a coveted lifestyle - Some photos have been virtually staged/digitally altered. Estate Sale - Schedule B to accompany all offers. (id:49712)
Open House
This property has open houses!
11:00 am
Ends at:12:00 pm
2:00 pm
Ends at:4:00 pm
Property Details
| MLS® Number | 1402281 |
| Property Type | Single Family |
| Neigbourhood | McKellar Park |
| AmenitiesNearBy | Public Transit, Shopping, Water Nearby |
| CommunityFeatures | Family Oriented |
| ParkingSpaceTotal | 2 |
| StorageType | Storage Shed |
| Structure | Deck, Patio(s) |
Building
| BathroomTotal | 3 |
| BedroomsAboveGround | 2 |
| BedroomsBelowGround | 1 |
| BedroomsTotal | 3 |
| Appliances | Refrigerator, Dryer, Hood Fan, Stove, Washer, Blinds |
| ArchitecturalStyle | Raised Ranch |
| BasementDevelopment | Finished |
| BasementType | Full (finished) |
| ConstructedDate | 1986 |
| ConstructionStyleAttachment | Detached |
| CoolingType | Central Air Conditioning |
| ExteriorFinish | Brick, Vinyl |
| FireplacePresent | Yes |
| FireplaceTotal | 2 |
| FlooringType | Wall-to-wall Carpet, Mixed Flooring, Hardwood, Tile |
| FoundationType | Poured Concrete |
| HeatingFuel | Electric, Natural Gas |
| HeatingType | Baseboard Heaters, Forced Air |
| StoriesTotal | 1 |
| Type | House |
| UtilityWater | Municipal Water |
Parking
| Carport | |
| Surfaced |
Land
| Acreage | No |
| FenceType | Fenced Yard |
| LandAmenities | Public Transit, Shopping, Water Nearby |
| LandscapeFeatures | Landscaped |
| Sewer | Municipal Sewage System |
| SizeDepth | 52 Ft ,6 In |
| SizeFrontage | 56 Ft ,4 In |
| SizeIrregular | 56.33 Ft X 52.49 Ft |
| SizeTotalText | 56.33 Ft X 52.49 Ft |
| ZoningDescription | R10 |
Rooms
| Level | Type | Length | Width | Dimensions |
|---|---|---|---|---|
| Lower Level | Family Room | 23'9" x 13'10" | ||
| Lower Level | Bedroom | 14'0" x 12'0" | ||
| Main Level | Living Room | 14'5" x 13'2" | ||
| Main Level | Dining Room | 10'10" x 9'9" | ||
| Main Level | Kitchen | 10'10" x 8'7" | ||
| Main Level | Primary Bedroom | 13'11" x 18'5" | ||
| Main Level | Bedroom | 9'5" x 8'3" |
https://www.realtor.ca/real-estate/27190416/528-courtenay-avenue-ottawa-mckellar-park


165 Pretoria Avenue
Ottawa, Ontario K1S 1X1
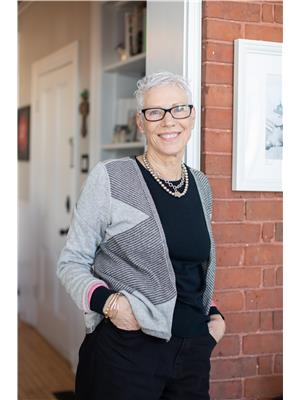
Salesperson
(613) 277-1963
www.maureenyates.ca/
www.facebook.com/maureenyatesottawa
twitter.com/yatesmaureen

165 Pretoria Avenue
Ottawa, Ontario K1S 1X1
