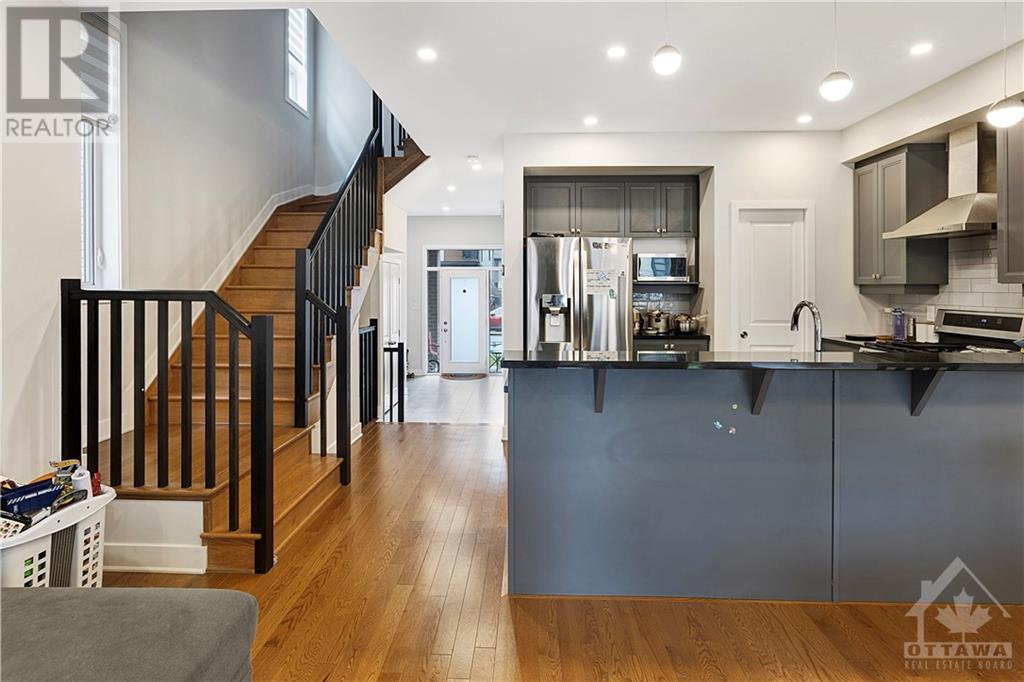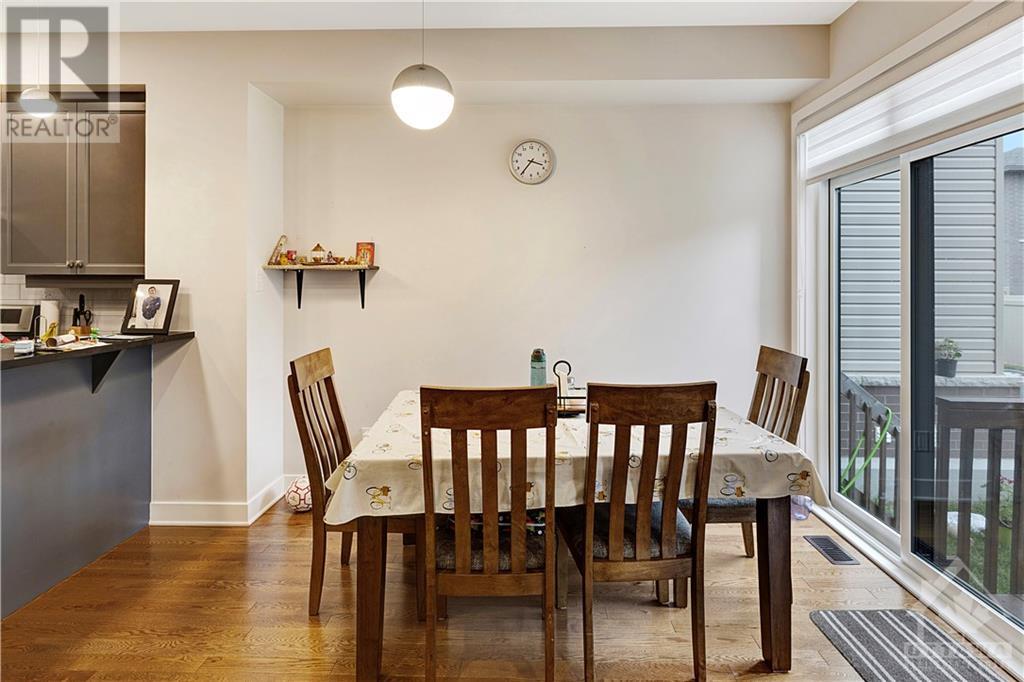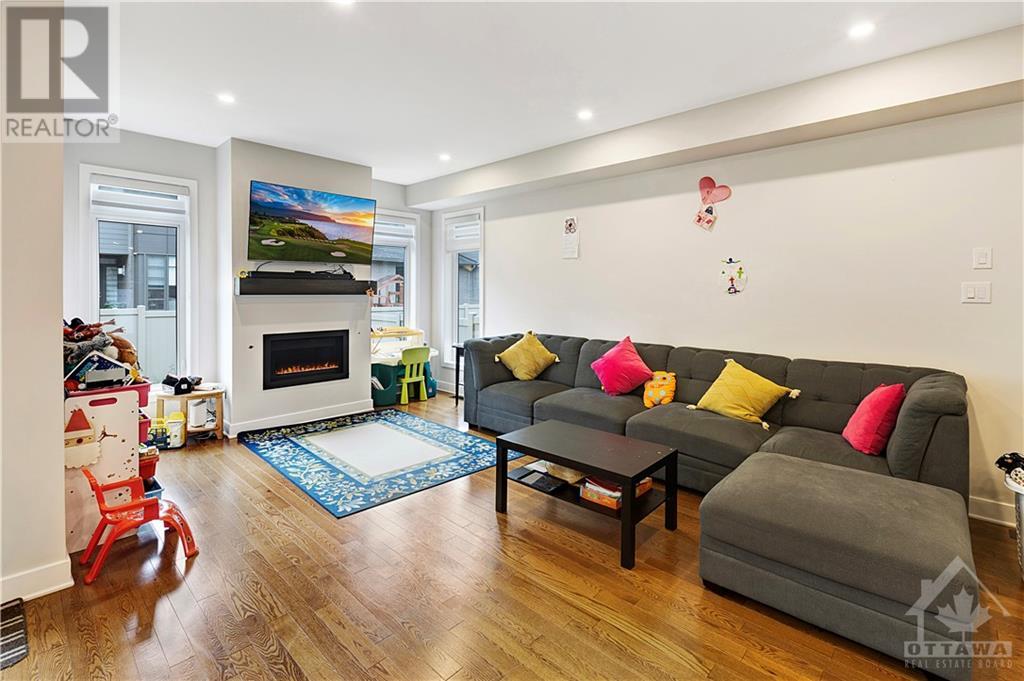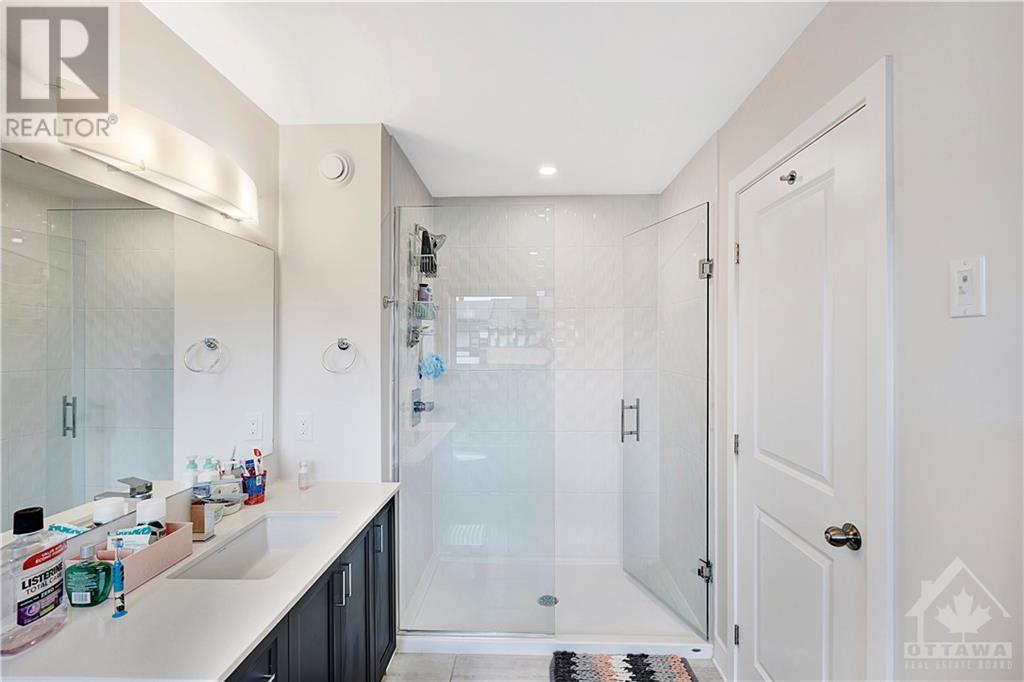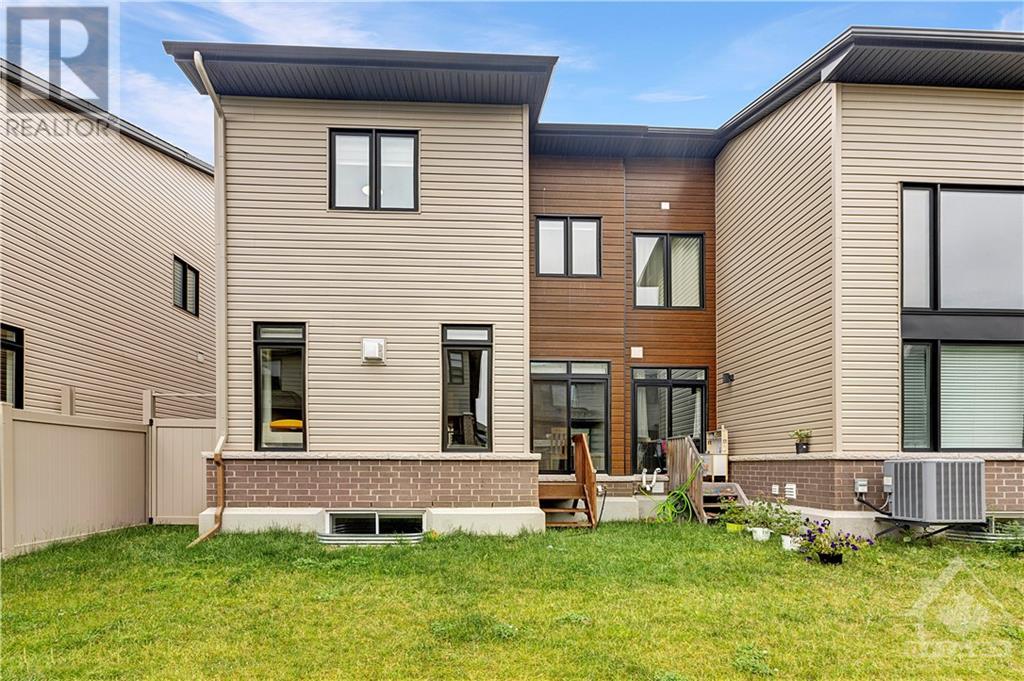529 Rathburn Lane Ottawa, Ontario K1T 0T4
$2,850 Monthly
AVAILABLE AUGUST 15th - Welcome to this beautiful and gently lived-in 3 Bed, 3.5 Bath Urbandale END UNIT Townhome in the heart of the desirable neighborhood of Findlay Creek. This gorgeous townhouse features end-to-end hardwood flooring, with 3 bed and a computer nook (loft) on the upper floor, including an ensuite bathroom with a walk-in closet, and 2 additional bedrooms. The main floor offers a spacious open-concept kitchen with quartz countertops and ample storage, a great room, a dining area, and a powder room. The lower level includes a finished family room, a 4-piece bathroom, and plenty of storage. Upgrades include quartz countertops and hardwood flooring throughout, custom closets in all bedrooms, central vacuum with VacPan, and a finished basement with a full bathroom. Enjoy the convenience of walking to nearby parks, shopping centers (Freshco and all banks within 800 meters), and elementary schools (St. Veronica English Catholic, Vimy Ridge English Public), and more. (id:49712)
Property Details
| MLS® Number | 1399187 |
| Property Type | Single Family |
| Neigbourhood | Findlay Creek |
| Community Name | Gloucester |
| AmenitiesNearBy | Airport |
| ParkingSpaceTotal | 2 |
Building
| BathroomTotal | 4 |
| BedroomsAboveGround | 3 |
| BedroomsTotal | 3 |
| Amenities | Laundry - In Suite |
| Appliances | Refrigerator, Dishwasher, Dryer, Stove, Washer |
| BasementDevelopment | Finished |
| BasementType | Full (finished) |
| ConstructedDate | 2021 |
| CoolingType | Central Air Conditioning |
| ExteriorFinish | Siding |
| FlooringType | Hardwood, Tile |
| HalfBathTotal | 1 |
| HeatingFuel | Natural Gas |
| HeatingType | Forced Air |
| StoriesTotal | 2 |
| Type | Row / Townhouse |
| UtilityWater | Municipal Water |
Parking
| Attached Garage |
Land
| Acreage | No |
| LandAmenities | Airport |
| Sewer | Municipal Sewage System |
| SizeIrregular | * Ft X * Ft |
| SizeTotalText | * Ft X * Ft |
| ZoningDescription | Residential |
Rooms
| Level | Type | Length | Width | Dimensions |
|---|---|---|---|---|
| Second Level | Primary Bedroom | 12'6" x 15'10" | ||
| Second Level | Bedroom | 9'6" x 12'8" | ||
| Second Level | Bedroom | 9'4" x 12'7" | ||
| Second Level | 4pc Ensuite Bath | Measurements not available | ||
| Second Level | 3pc Ensuite Bath | Measurements not available | ||
| Second Level | Laundry Room | Measurements not available | ||
| Second Level | Loft | 9'4" x 7'1" | ||
| Basement | Recreation Room | 11'9" x 20'6" | ||
| Basement | 3pc Bathroom | Measurements not available | ||
| Main Level | Kitchen | 10'7" x 11'1" | ||
| Main Level | Great Room | 19'2" x 11'3" | ||
| Main Level | 2pc Bathroom | Measurements not available |
https://www.realtor.ca/real-estate/27082623/529-rathburn-lane-ottawa-findlay-creek


1723 Carling Avenue, Suite 1
Ottawa, Ontario K2A 1C8


1723 Carling Avenue, Suite 1
Ottawa, Ontario K2A 1C8
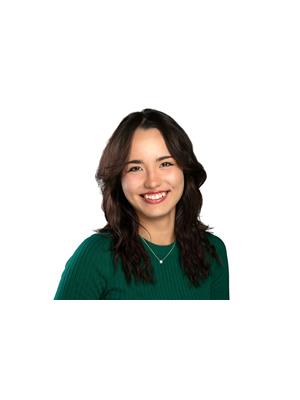

1723 Carling Avenue, Suite 1
Ottawa, Ontario K2A 1C8






