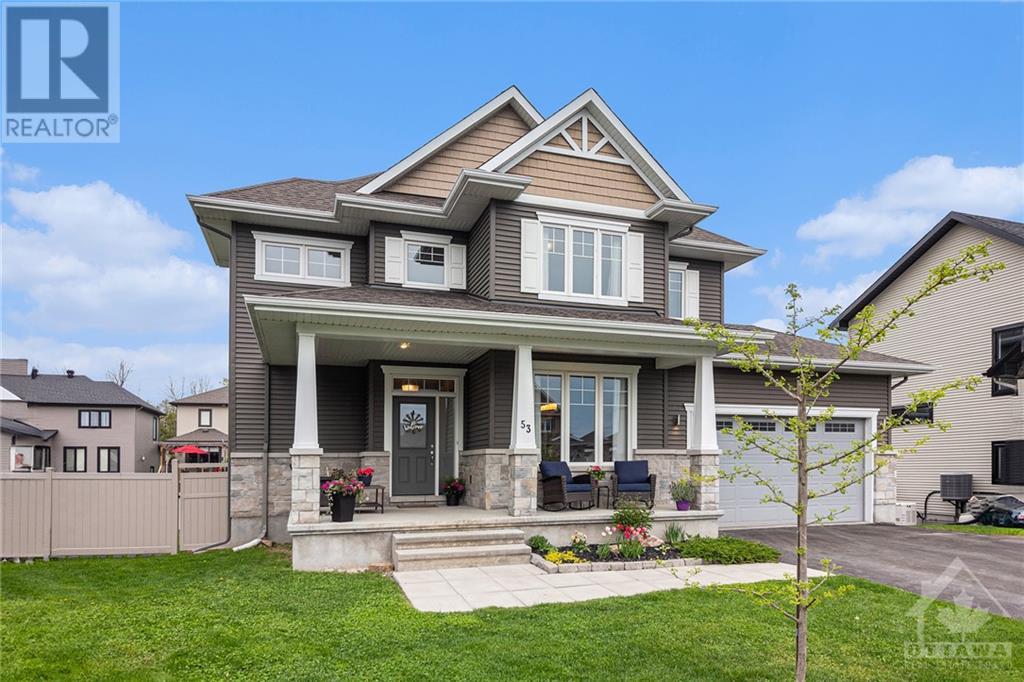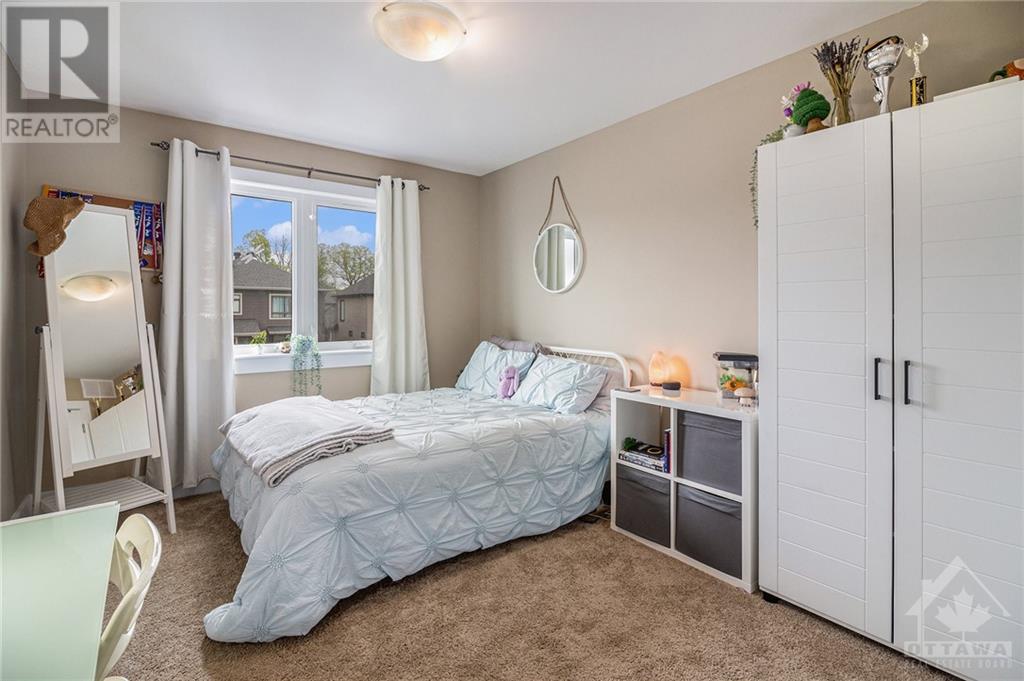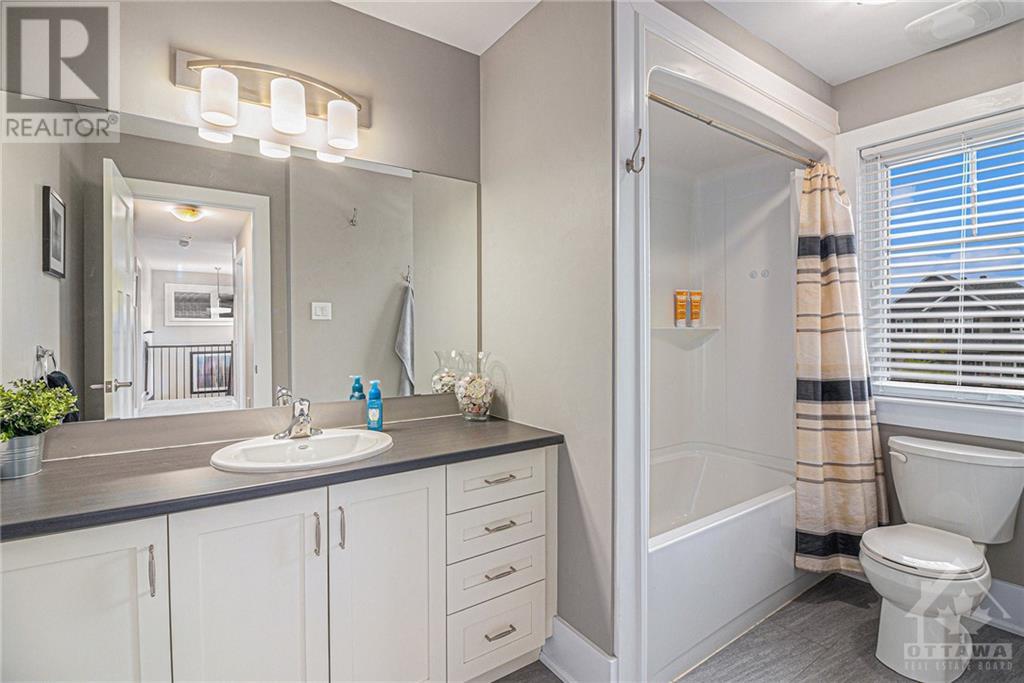53 Bryce Court Carleton Place, Ontario K7C 0E5
$835,000
OPEN HOUSE JUN 9th 2 to 4! Discerning buyers will absolutely love this new listing. Located in the newer Highgate community, this property has been substantially upgraded and shows extremely well inside & out. Boasting 6 bedrooms and 3 bathrooms, this property offers a high degree of flexibility due to professionally executed updates. These updates include a fully finished lower level with larger windows & storage, expanded upper deck off the eat-in kitchen, a lower deck, & a modern 9-person hot tub (largest Arctic Spa). The beautiful fenced yard is ready for a pool and is the envy of all, sitting on a rare 8100 square foot premium lot. Stone surfaces in the custom kitchen, newer stainless steel appliances, a convenient pantry, main floor laundry, a double-car garage, and a gorgeous covered front porch are just a few of the standout features. This turnkey home is exceptionally clean, features recent paint, custom window coverings, and on a very low-traffic court. View & BUY! (id:49712)
Property Details
| MLS® Number | 1393100 |
| Property Type | Single Family |
| Neigbourhood | High Gate |
| AmenitiesNearBy | Golf Nearby, Shopping, Water Nearby |
| CommunityFeatures | Family Oriented |
| Features | Automatic Garage Door Opener |
| ParkingSpaceTotal | 4 |
| Structure | Deck, Patio(s) |
Building
| BathroomTotal | 3 |
| BedroomsAboveGround | 3 |
| BedroomsBelowGround | 3 |
| BedroomsTotal | 6 |
| Appliances | Refrigerator, Dishwasher, Dryer, Hood Fan, Stove, Washer, Blinds |
| BasementDevelopment | Finished |
| BasementType | Full (finished) |
| ConstructedDate | 2016 |
| ConstructionMaterial | Wood Frame |
| ConstructionStyleAttachment | Detached |
| CoolingType | Central Air Conditioning, Air Exchanger |
| ExteriorFinish | Stone, Siding, Wood |
| FireProtection | Smoke Detectors |
| FireplacePresent | Yes |
| FireplaceTotal | 1 |
| FlooringType | Wall-to-wall Carpet, Hardwood, Ceramic |
| FoundationType | Poured Concrete |
| HalfBathTotal | 1 |
| HeatingFuel | Natural Gas |
| HeatingType | Forced Air |
| StoriesTotal | 2 |
| Type | House |
| UtilityWater | Municipal Water |
Parking
| Attached Garage |
Land
| Acreage | No |
| FenceType | Fenced Yard |
| LandAmenities | Golf Nearby, Shopping, Water Nearby |
| Sewer | Municipal Sewage System |
| SizeFrontage | 60 Ft |
| SizeIrregular | 0.19 |
| SizeTotal | 0.19 Ac |
| SizeTotalText | 0.19 Ac |
| ZoningDescription | Residential |
Rooms
| Level | Type | Length | Width | Dimensions |
|---|---|---|---|---|
| Second Level | Primary Bedroom | 15'1" x 11'3" | ||
| Second Level | 4pc Ensuite Bath | 8'11" x 9'4" | ||
| Second Level | Other | 8'11" x 5'5" | ||
| Second Level | Bedroom | 15'1" x 9'10" | ||
| Second Level | Bedroom | 11'8" x 11'1" | ||
| Second Level | 4pc Bathroom | 9'9" x 5'11" | ||
| Lower Level | Bedroom | 11'1" x 10'9" | ||
| Lower Level | Bedroom | 10'5" x 9'11" | ||
| Lower Level | Bedroom | 10'5" x 7'6" | ||
| Lower Level | Office | 16'3" x 6'3" | ||
| Lower Level | Utility Room | 9'3" x 6'4" | ||
| Lower Level | Storage | 10'9" x 3'10" | ||
| Lower Level | Other | 10'4" x 9'3" | ||
| Main Level | Living Room/fireplace | 15'0" x 11'1" | ||
| Main Level | Dining Room | 11'5" x 11'2" | ||
| Main Level | Kitchen | 15'0" x 11'2" | ||
| Main Level | Eating Area | 11'2" x 9'4" | ||
| Main Level | Foyer | 10'3" x 6'1" | ||
| Main Level | Pantry | Measurements not available | ||
| Main Level | 2pc Bathroom | Measurements not available | ||
| Main Level | Laundry Room | 9'2" x 8'1" | ||
| Main Level | Porch | 22'4" x 14'1" | ||
| Main Level | Other | 23'2" x 10'9" |
https://www.realtor.ca/real-estate/26921575/53-bryce-court-carleton-place-high-gate

787 Bank St Unit 2nd Floor
Ottawa, Ontario K1S 3V5
(613) 422-8688
(613) 422-6200
ottawacentral.evrealestate.com/


































