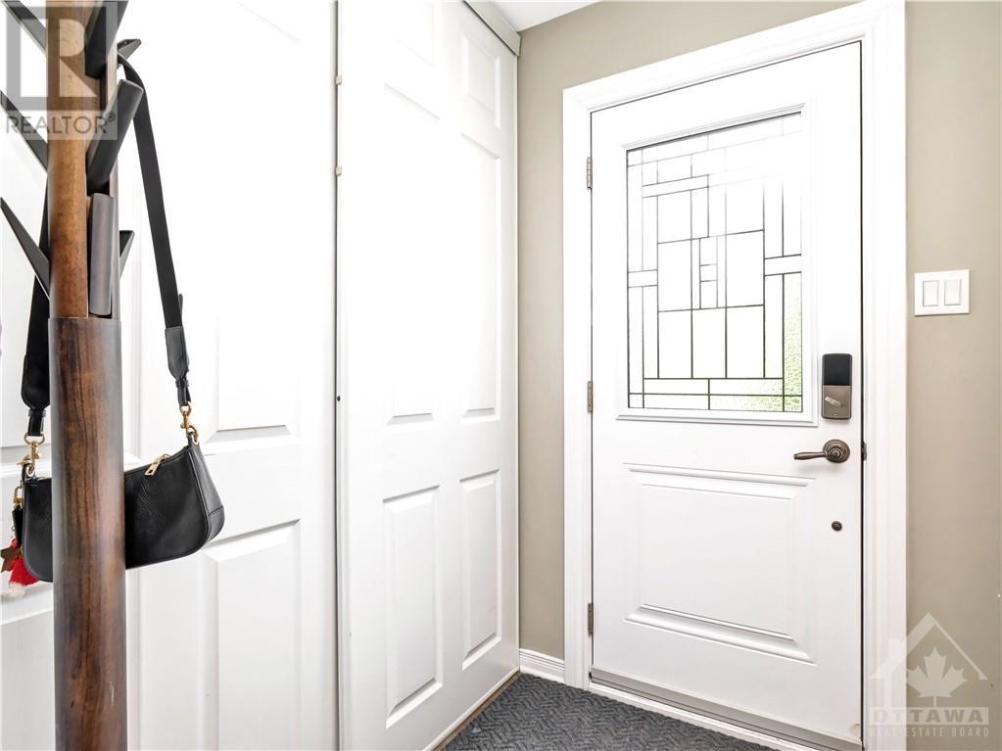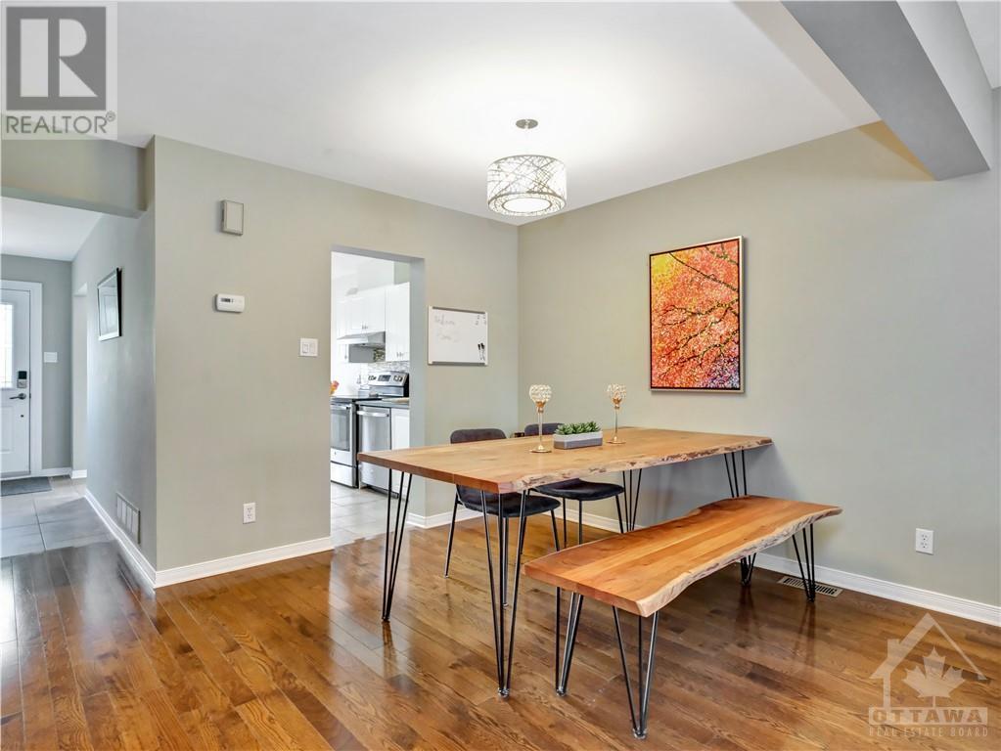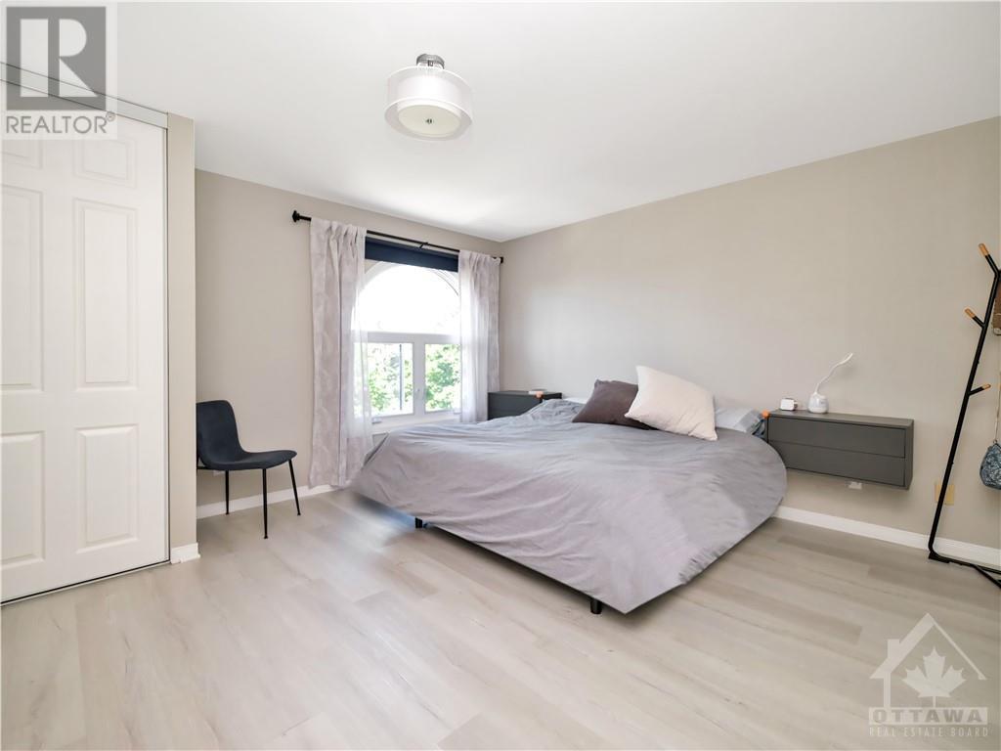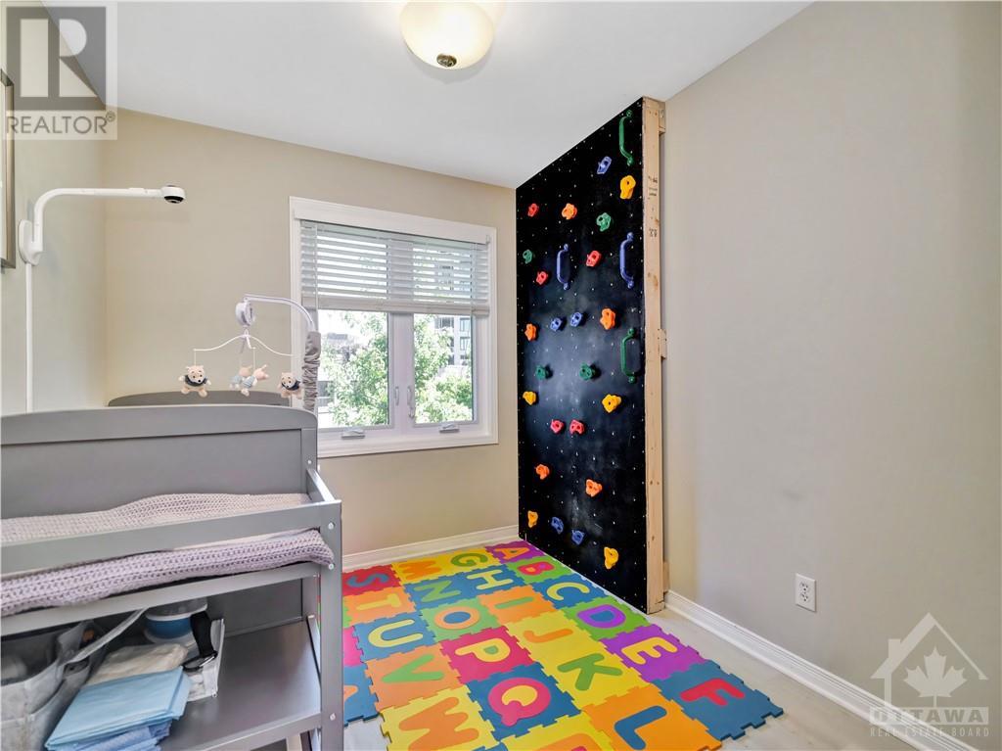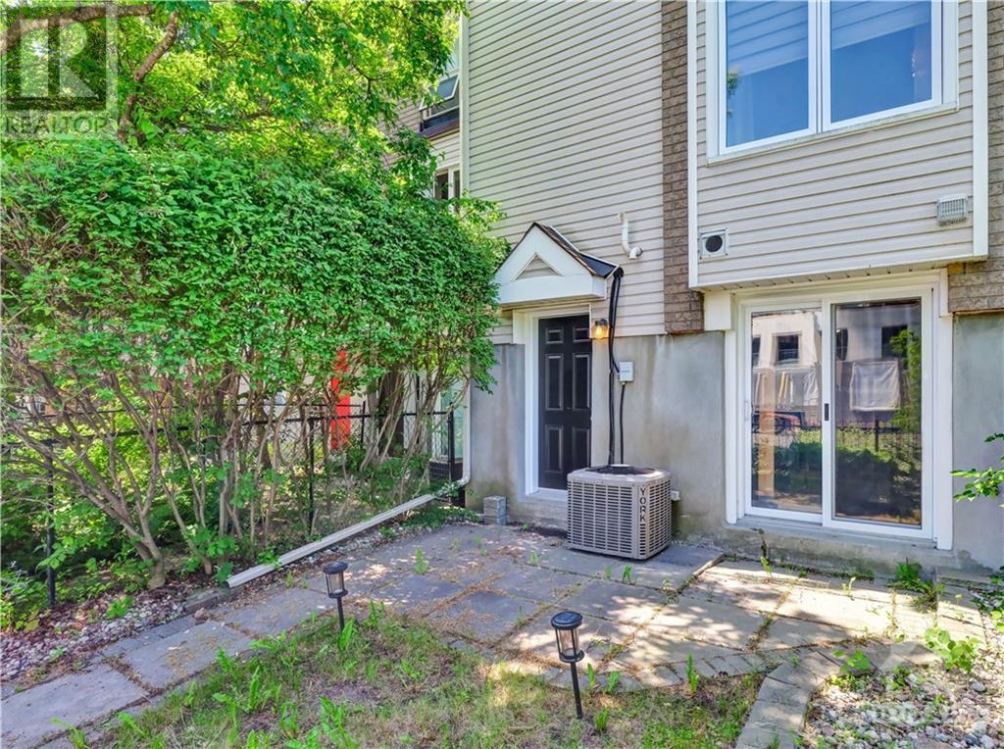53 Thornbury Crescent Ottawa, Ontario K2G 6C5
$605,000
This FREEHOLD, 3 bed, 2 bath open concept townhome is in a great location! A few minutes walk from the shopping center, Algonquin College, public transportation and soon, the LRT. Upgrades immediately catch your eye including trim, carpeted stairs and flooring on 2nd level (all 2024). Furthermore, there are new noise cancellation windows (2019), ceramic tiling, furnace and A/C (2015), washer and dryer (2022), bathrooms (2017), landscaping and patio and exterior doors (2020). Enjoy morning coffee on the refinished cedar deck (2022) that sits just outside of the breakfast area of the kitchen. The primary bedroom is spacious with an ensuite and a cheater door. Two other sizable bedrooms provide a space for a home office if desired. The lower level family room has a walk-out to a fenced backyard. Parking for 3-4 cars. Ideal for first time buyers & investors. (id:49712)
Open House
This property has open houses!
2:00 pm
Ends at:4:00 pm
Property Details
| MLS® Number | 1395829 |
| Property Type | Single Family |
| Neigbourhood | Centrepoint |
| Community Name | Nepean |
| Parking Space Total | 3 |
Building
| Bathroom Total | 2 |
| Bedrooms Above Ground | 3 |
| Bedrooms Total | 3 |
| Appliances | Refrigerator, Dishwasher, Dryer, Hood Fan, Stove, Washer |
| Basement Development | Finished |
| Basement Type | Full (finished) |
| Constructed Date | 1994 |
| Cooling Type | Central Air Conditioning |
| Exterior Finish | Brick, Vinyl |
| Fixture | Drapes/window Coverings |
| Flooring Type | Hardwood, Tile, Vinyl |
| Foundation Type | Poured Concrete |
| Half Bath Total | 1 |
| Heating Fuel | Electric |
| Heating Type | Forced Air |
| Stories Total | 2 |
| Type | Row / Townhouse |
| Utility Water | Municipal Water |
Parking
| Attached Garage | |
| Inside Entry | |
| Surfaced |
Land
| Acreage | No |
| Sewer | Municipal Sewage System |
| Size Depth | 111 Ft ,7 In |
| Size Frontage | 17 Ft ,5 In |
| Size Irregular | 17.39 Ft X 111.58 Ft |
| Size Total Text | 17.39 Ft X 111.58 Ft |
| Zoning Description | Residential |
Rooms
| Level | Type | Length | Width | Dimensions |
|---|---|---|---|---|
| Second Level | Bedroom | 10'2" x 7'9" | ||
| Second Level | Bedroom | 7'8" x 13'0" | ||
| Second Level | Primary Bedroom | 15'11" x 13'8" | ||
| Lower Level | Family Room | 15'6" x 12'5" | ||
| Lower Level | Laundry Room | 6'10" x 5'6" | ||
| Main Level | 2pc Bathroom | 3'7" x 7'0" | ||
| Main Level | Living Room/dining Room | 20'11" x 16'0" | ||
| Main Level | Kitchen | 14'1" x 8'5" |
https://www.realtor.ca/real-estate/26995372/53-thornbury-crescent-ottawa-centrepoint


5536 Manotick Main St
Manotick, Ontario K4M 1A7


