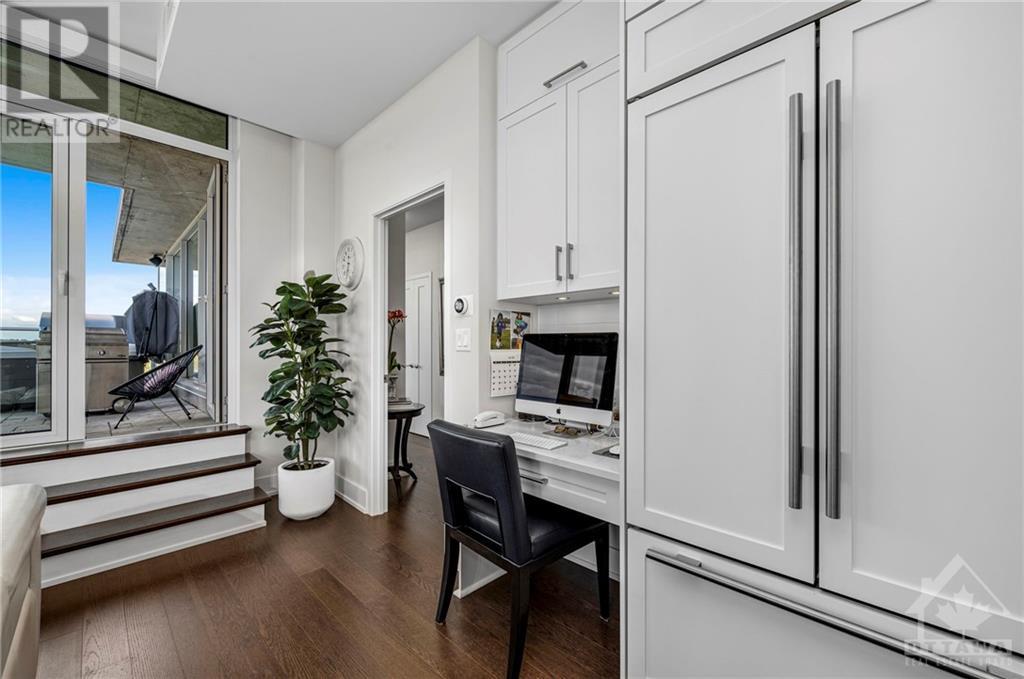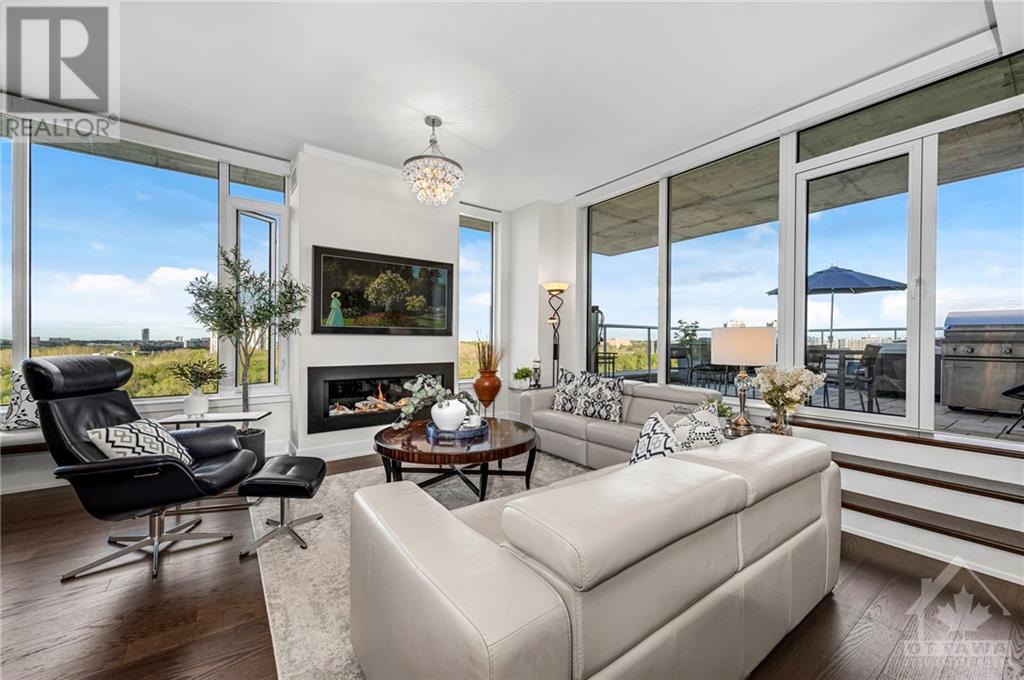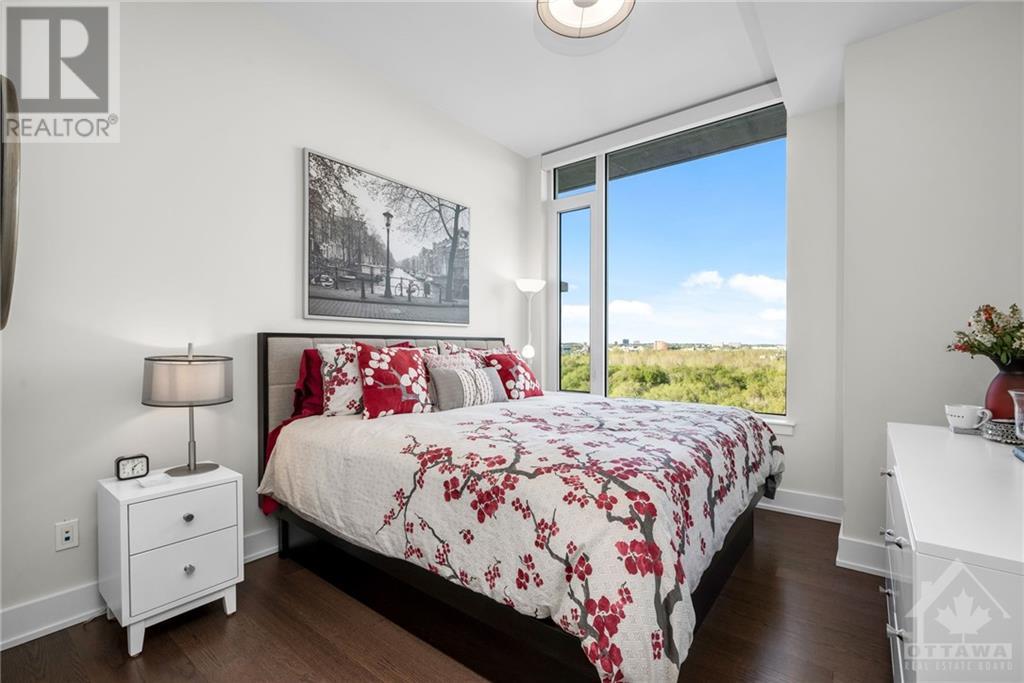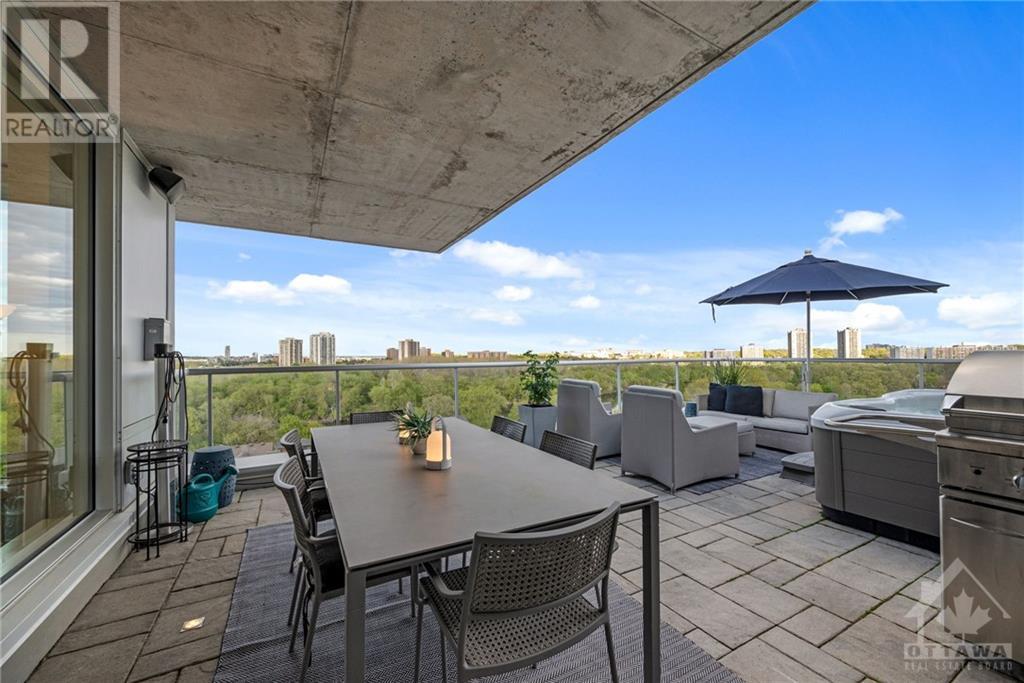530 De Mazenod Avenue Unit#902 Ottawa, Ontario K1S 5W8
$1,895,000Maintenance, Property Management, Caretaker, Other, See Remarks, Condominium Amenities, Recreation Facilities, Reserve Fund Contributions
$1,223.16 Monthly
Maintenance, Property Management, Caretaker, Other, See Remarks, Condominium Amenities, Recreation Facilities, Reserve Fund Contributions
$1,223.16 MonthlyEnjoy breathtaking views of the Rideau River from every room in this stunning 3-bedroom penthouse offering approx. 1800 sqft of living space and a 420 sqft terrace with hot tub and gas connection! Meticulously designed and upgraded, the interior features a gas fireplace, Robert Abbey lighting, automatic roller shades, and wiring for sound/home automation (inside and out). The kitchen boasts high-end appliances, with a Sub-Zero fridge, Bosch speed oven, induction cooktop and dishwasher. The primary suite, with terrace access, features two WIC and 4pc ensuite w/radiant heated floors. A spacious second bedroom with ensuite, along with a third bedroom enjoy spectacular river views as well! Laundry area has full-size LG washer & dryer, quartz countertop and built-ins for convenience. Included are 2 oversized side-by-side underground parking spots & 3 large lockers. Steps from shops, eateries, cafes, Brentwood Park, the Rideau Canal, bike paths, and minutes to downtown. Location, location! (id:49712)
Property Details
| MLS® Number | 1399344 |
| Property Type | Single Family |
| Neigbourhood | Ottawa East|Greystone Village |
| AmenitiesNearBy | Public Transit, Recreation Nearby, Shopping, Water Nearby |
| CommunityFeatures | Recreational Facilities, Pets Not Allowed |
| Features | Corner Site |
| ParkingSpaceTotal | 2 |
| Structure | Patio(s) |
| ViewType | River View |
Building
| BathroomTotal | 3 |
| BedroomsAboveGround | 3 |
| BedroomsTotal | 3 |
| Amenities | Party Room, Storage - Locker, Laundry - In Suite, Guest Suite, Exercise Centre |
| Appliances | Refrigerator, Oven - Built-in, Cooktop, Dishwasher, Dryer, Hood Fan, Washer, Hot Tub |
| BasementDevelopment | Not Applicable |
| BasementType | None (not Applicable) |
| ConstructedDate | 2020 |
| CoolingType | Central Air Conditioning |
| ExteriorFinish | Brick, Stucco, Concrete |
| FireplacePresent | Yes |
| FireplaceTotal | 1 |
| Fixture | Ceiling Fans |
| FlooringType | Hardwood, Tile |
| FoundationType | Poured Concrete |
| HalfBathTotal | 1 |
| HeatingFuel | Natural Gas |
| HeatingType | Forced Air, Heat Pump |
| StoriesTotal | 1 |
| Type | Apartment |
| UtilityWater | Municipal Water |
Parking
| Underground | |
| Visitor Parking |
Land
| Acreage | No |
| LandAmenities | Public Transit, Recreation Nearby, Shopping, Water Nearby |
| Sewer | Municipal Sewage System |
| ZoningDescription | Residential |
Rooms
| Level | Type | Length | Width | Dimensions |
|---|---|---|---|---|
| Main Level | Foyer | 5'4" x 7'7" | ||
| Main Level | Kitchen | 17'7" x 8'3" | ||
| Main Level | Dining Room | 17'4" x 11'6" | ||
| Main Level | Living Room | 13'2" x 19'9" | ||
| Main Level | Primary Bedroom | 19'4" x 10'5" | ||
| Main Level | Other | 6'11" x 4'11" | ||
| Main Level | Other | 5'8" x 4'11" | ||
| Main Level | 4pc Ensuite Bath | 14'0" x 5'5" | ||
| Main Level | Bedroom | 9'11" x 16'1" | ||
| Main Level | 3pc Ensuite Bath | 6'5" x 9'1" | ||
| Main Level | Bedroom | 12'7" x 11'9" | ||
| Main Level | Partial Bathroom | 5'8" x 5'7" | ||
| Main Level | Storage | 9'3" x 5'5" | ||
| Main Level | Other | 24'9" x 16'6" |

Salesperson
(613) 422-2055
www.walkerottawa.com/
https://www.facebook.com/walkerottawa/
https://twitter.com/walkerottawa?lang=en
238 Argyle Ave Unit A
Ottawa, Ontario K2P 1B9

Salesperson
(613) 422-2055
www.walkerottawa.com/
https://www.facebook.com/walkerottawa/
https://twitter.com/walkerottawa?lang=en
238 Argyle Ave Unit A
Ottawa, Ontario K2P 1B9


































