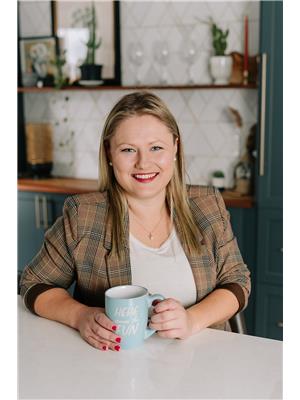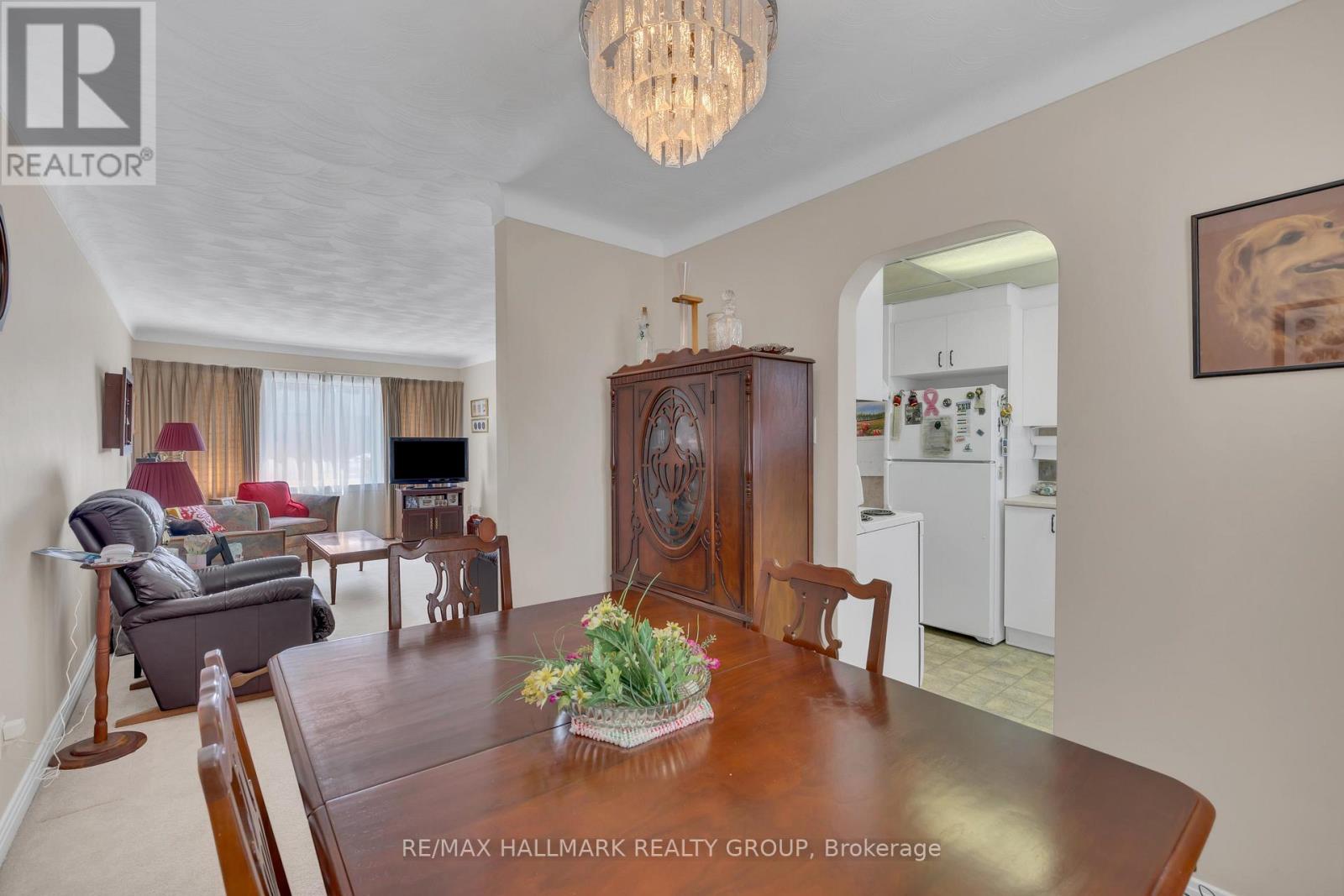533 Neighbourhood Way Ottawa, Ontario K1G 0J3
$649,900
Charming 4-bedroom, 1.5-storey detached home, nestled in in the desirable Riverview Park community, steps to schools, parks, fantastic shopping at Trainyards, LRT at Hurdman Station - plus a quick commute to downtown! The main level features an open-concept living and dining area, kitchen with access to the backyard, two bedrooms, and a 4-piece bathroom. Upstairs, you'll find two additional well-sized bedrooms and another full bathroom. The partially finished lower level provides a rec room, den, laundry area and ample storage. Spacious, fully fenced backyard complete with garden shed. A wonderful opportunity to own in a fantastic location! (id:49712)
Property Details
| MLS® Number | X12062112 |
| Property Type | Single Family |
| Neigbourhood | Riverview Park |
| Community Name | 3602 - Riverview Park |
| Amenities Near By | Hospital, Park, Schools, Public Transit |
| Equipment Type | None |
| Parking Space Total | 3 |
| Rental Equipment Type | None |
| Structure | Shed |
Building
| Bathroom Total | 2 |
| Bedrooms Above Ground | 4 |
| Bedrooms Total | 4 |
| Appliances | Water Heater, Dishwasher, Dryer, Hood Fan, Storage Shed, Stove, Washer, Window Coverings, Refrigerator |
| Basement Development | Partially Finished |
| Basement Type | N/a (partially Finished) |
| Construction Style Attachment | Detached |
| Cooling Type | Central Air Conditioning |
| Exterior Finish | Stucco |
| Foundation Type | Poured Concrete |
| Heating Fuel | Natural Gas |
| Heating Type | Forced Air |
| Stories Total | 2 |
| Size Interior | 1,100 - 1,500 Ft2 |
| Type | House |
| Utility Water | Municipal Water |
Parking
| No Garage |
Land
| Acreage | No |
| Fence Type | Fenced Yard |
| Land Amenities | Hospital, Park, Schools, Public Transit |
| Sewer | Sanitary Sewer |
| Size Depth | 110 Ft |
| Size Frontage | 56 Ft |
| Size Irregular | 56 X 110 Ft |
| Size Total Text | 56 X 110 Ft |
Rooms
| Level | Type | Length | Width | Dimensions |
|---|---|---|---|---|
| Second Level | Bedroom | 3.72 m | 3.68 m | 3.72 m x 3.68 m |
| Second Level | Bedroom | 3.65 m | 3.22 m | 3.65 m x 3.22 m |
| Second Level | Bathroom | 1.99 m | 1.49 m | 1.99 m x 1.49 m |
| Basement | Den | 3.75 m | 2.55 m | 3.75 m x 2.55 m |
| Basement | Recreational, Games Room | 5.31 m | 4 m | 5.31 m x 4 m |
| Main Level | Living Room | 5.55 m | 3.39 m | 5.55 m x 3.39 m |
| Main Level | Dining Room | 3.03 m | 2.51 m | 3.03 m x 2.51 m |
| Main Level | Kitchen | 3.04 m | 2.34 m | 3.04 m x 2.34 m |
| Main Level | Primary Bedroom | 3.52 m | 3.04 m | 3.52 m x 3.04 m |
| Main Level | Bedroom | 3.53 m | 2.26 m | 3.53 m x 2.26 m |
| Main Level | Bathroom | 2.39 m | 1.88 m | 2.39 m x 1.88 m |
https://www.realtor.ca/real-estate/28120853/533-neighbourhood-way-ottawa-3602-riverview-park


344 O'connor Street
Ottawa, Ontario K2P 1W1

Broker
(613) 829-7484
www.chellteam.com/
www.facebook.com/ChellTeam/
twitter.com/chellteamottawa
ca.linkedin.com/in/susanchellbroker

344 O'connor Street
Ottawa, Ontario K2P 1W1


344 O'connor Street
Ottawa, Ontario K2P 1W1































