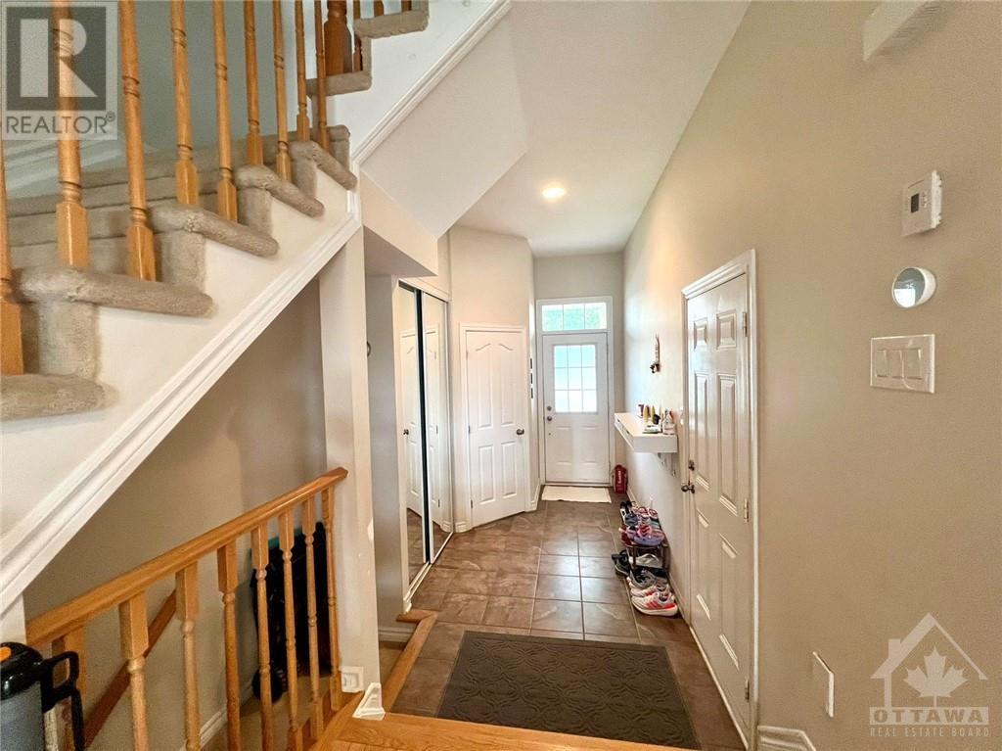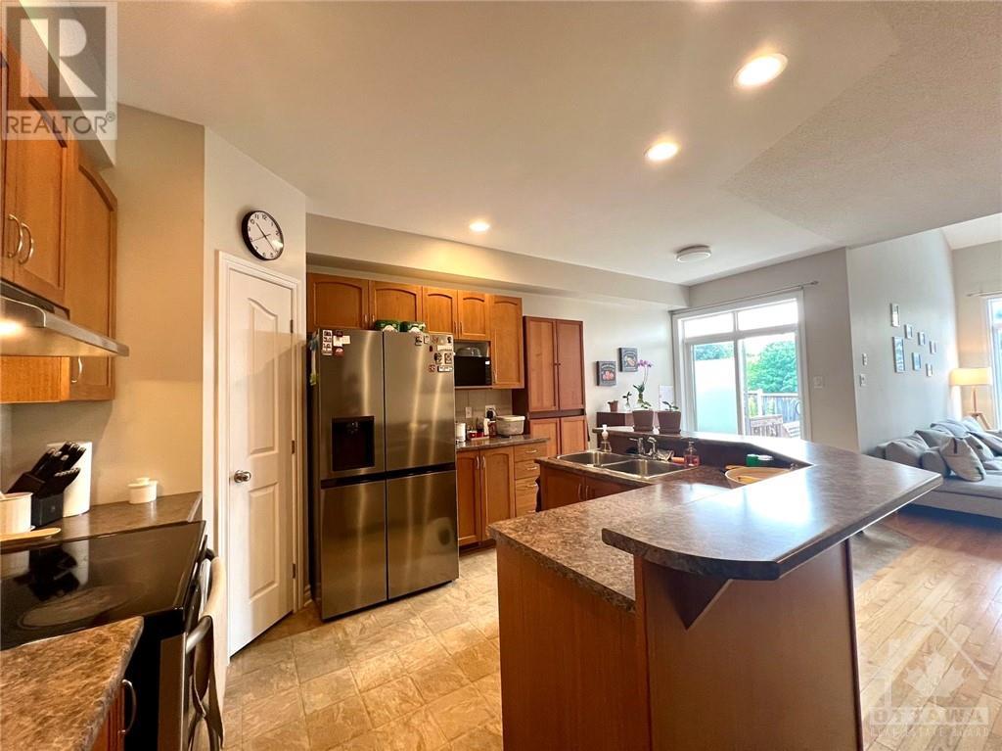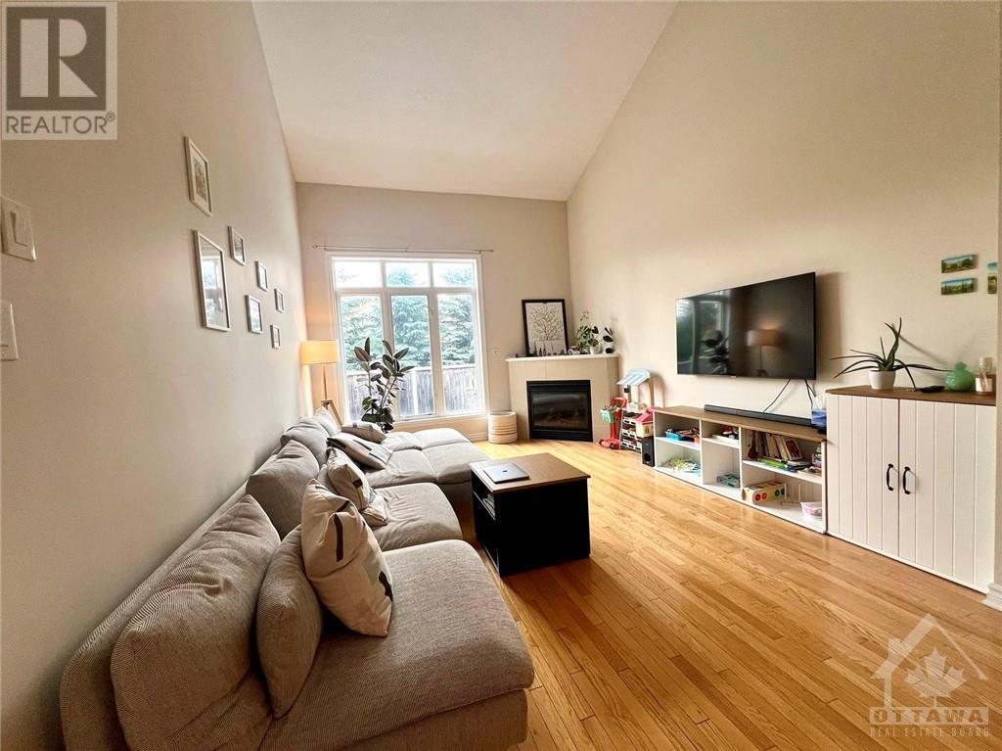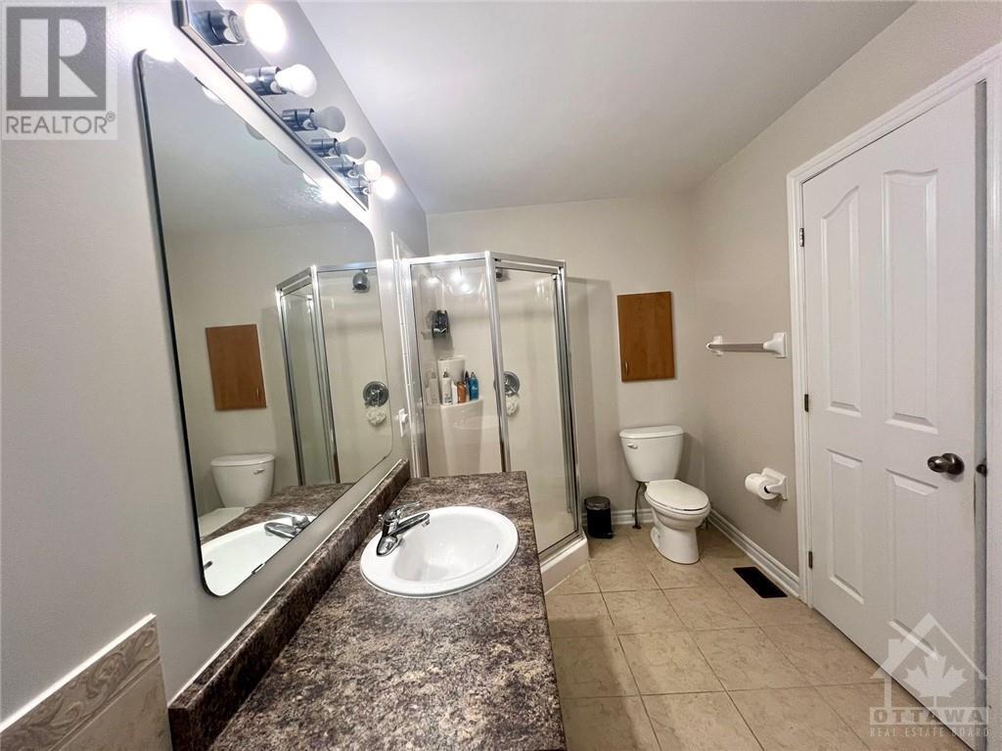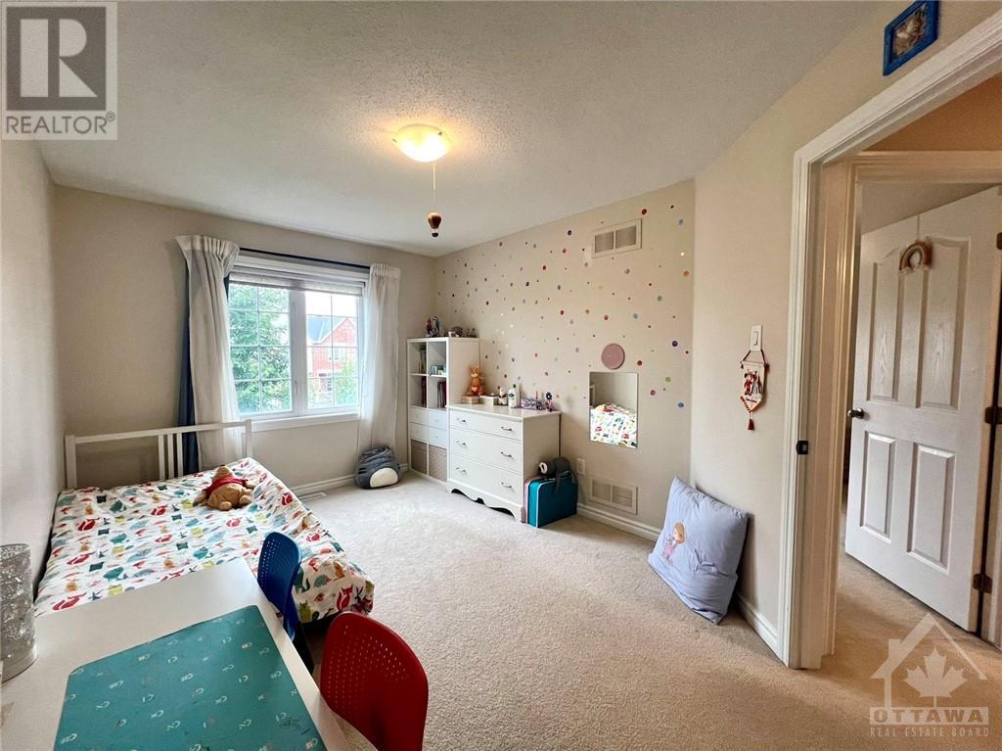533 Remnor Avenue Ottawa, Ontario K2T 0A4
$2,980 Monthly
This elegantly updated 3-bedroom, 2.5-bathroom townhome is located in the sought-after Kanata Lakes area, boasting privacy with no direct neighbors! It's within walking distance to All Saints High School. The main level features a welcoming foyer, an open-concept kitchen, dining area, and a great room with an impressive 18-foot ceiling and a wall of windows. The second level includes a spacious primary bedroom with a 4-piece ensuite bathroom and a walk-in closet, two additional sizable bedrooms, and a laundry room. The finished lower level provides a family room with ample storage space. Situated in an ideal location, this home is close to top-notch amenities, including premier schools (EOM, WEJ, Stephen Leacock), parks, DND, and the high-tech sector. Don't miss out! Please include a rental application, photo ID, proof of employment (paystub or employment letter), and a recent comprehensive credit report with your inquiry. (id:49712)
Property Details
| MLS® Number | 1402913 |
| Property Type | Single Family |
| Neigbourhood | Kanata Lakes; Heritage Hills |
| Community Name | Kanata |
| Amenities Near By | Shopping |
| Communication Type | Internet Access |
| Community Features | Family Oriented, School Bus |
| Parking Space Total | 2 |
Building
| Bathroom Total | 3 |
| Bedrooms Above Ground | 3 |
| Bedrooms Total | 3 |
| Amenities | Laundry - In Suite |
| Appliances | Refrigerator, Dishwasher, Dryer, Hood Fan, Stove, Washer |
| Basement Development | Finished |
| Basement Type | Full (finished) |
| Constructed Date | 2010 |
| Cooling Type | Central Air Conditioning |
| Exterior Finish | Brick, Siding |
| Fire Protection | Smoke Detectors |
| Flooring Type | Wall-to-wall Carpet, Hardwood, Tile |
| Half Bath Total | 1 |
| Heating Fuel | Natural Gas |
| Heating Type | Forced Air |
| Stories Total | 2 |
| Type | Row / Townhouse |
| Utility Water | Municipal Water |
Parking
| Attached Garage |
Land
| Acreage | No |
| Land Amenities | Shopping |
| Sewer | Municipal Sewage System |
| Size Irregular | * Ft X * Ft |
| Size Total Text | * Ft X * Ft |
| Zoning Description | Residential |
Rooms
| Level | Type | Length | Width | Dimensions |
|---|---|---|---|---|
| Second Level | Primary Bedroom | 10'6" x 16'6" | ||
| Second Level | Bedroom | 9'10" x 10'11" | ||
| Second Level | Bedroom | 10'1" x 8'11" | ||
| Basement | Family Room | 27'10" x 11'7" | ||
| Main Level | Living Room/fireplace | 12'3" x 14'0" | ||
| Main Level | Dining Room | 10'4" x 10'6" | ||
| Main Level | Kitchen | 10'4" x 9'1" |
Utilities
| Fully serviced | Available |
https://www.realtor.ca/real-estate/27179773/533-remnor-avenue-ottawa-kanata-lakes-heritage-hills

2148 Carling Ave., Units 5 & 6
Ottawa, Ontario K2A 1H1


2148 Carling Ave., Units 5 & 6
Ottawa, Ontario K2A 1H1



