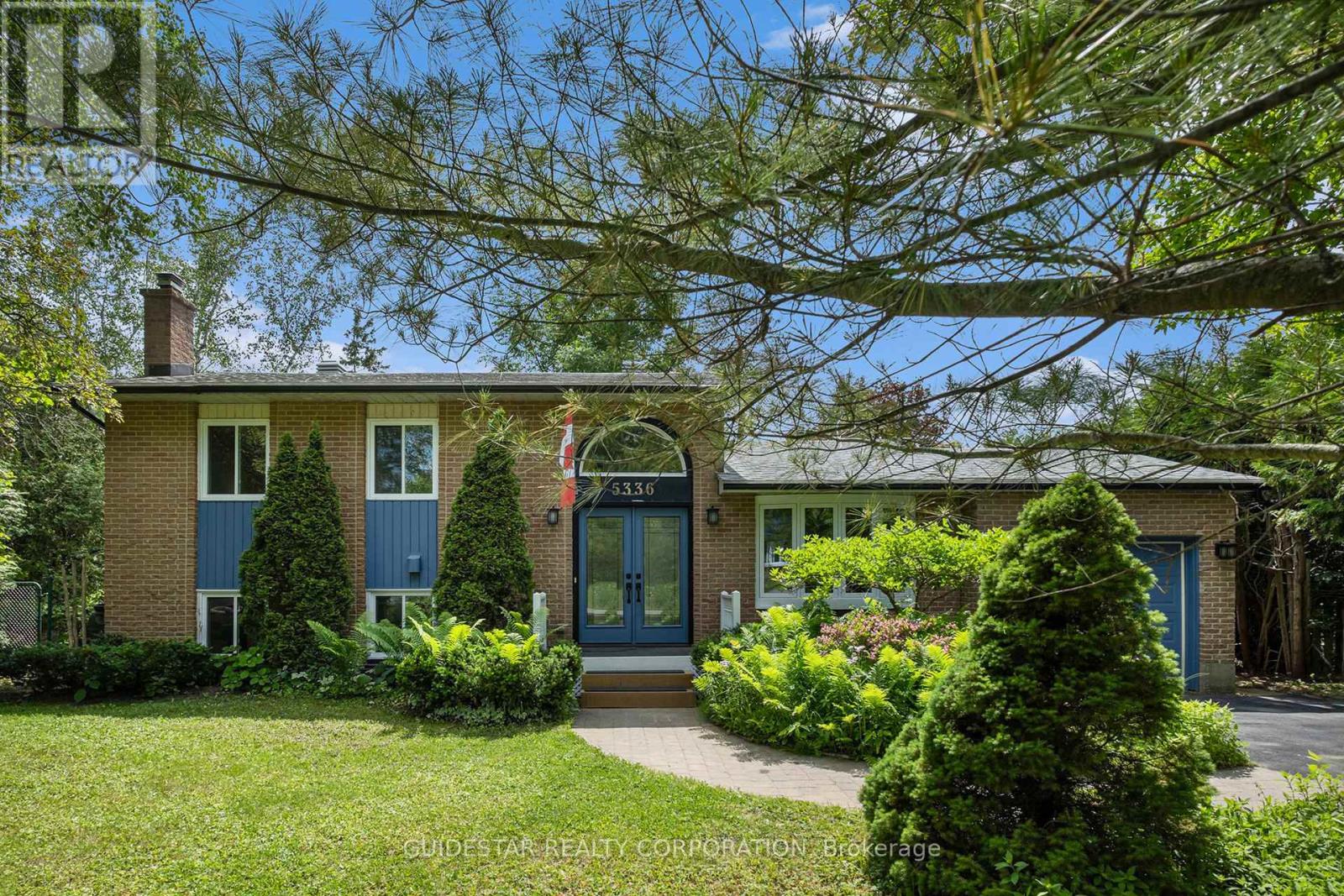5336 Mclean Crescent Ottawa, Ontario K4M 1E5
$899,900
Beautiful waterfront property on Manotick Long Island. This raised ranch home has 3 bdrms, 2 1/2 baths and lower level office. From the front foyer is the main living room/dining room level. Primary bedroom with a large window looking over the river. The main bathroom has a luxurious deep tub for soaking away the days toils. The open kitchen/family room includes large island with eat-at counter. 6 appliances. Gas fireplace. Walk out to the patio with firepit. There is an exterior deck and stairs down to the river overlooking a dock. In the rear yard is a separate "Studio" overlooking the river. High-speed fiber internet. This is a BEAUTIFUL SPOT in which to live / quiet neighborhood with park/ play structures/ dog park. So many renovations: roof and shingles/front doors and porch/new bow windows in the front and back of living room and dining room/brand new furnace and heat pump, freshly painted throughout. (id:49712)
Property Details
| MLS® Number | X12235966 |
| Property Type | Single Family |
| Neigbourhood | Manotick |
| Community Name | 8001 - Manotick Long Island & Nicholls Island |
| Easement | Unknown |
| Parking Space Total | 3 |
| Structure | Deck, Outbuilding, Dock |
| View Type | Direct Water View |
| Water Front Type | Waterfront |
Building
| Bathroom Total | 3 |
| Bedrooms Above Ground | 3 |
| Bedrooms Total | 3 |
| Age | 51 To 99 Years |
| Appliances | Water Heater, Water Meter |
| Architectural Style | Raised Bungalow |
| Basement Development | Finished |
| Basement Features | Walk Out |
| Basement Type | N/a (finished) |
| Construction Style Attachment | Detached |
| Cooling Type | Central Air Conditioning |
| Exterior Finish | Aluminum Siding, Brick Facing |
| Fireplace Present | Yes |
| Fireplace Total | 1 |
| Foundation Type | Poured Concrete |
| Half Bath Total | 1 |
| Heating Fuel | Natural Gas |
| Heating Type | Forced Air |
| Stories Total | 1 |
| Size Interior | 1,500 - 2,000 Ft2 |
| Type | House |
| Utility Water | Municipal Water |
Parking
| Attached Garage | |
| Garage |
Land
| Access Type | Public Road, Private Docking |
| Acreage | No |
| Sewer | Septic System |
| Size Depth | 150 Ft |
| Size Frontage | 90 Ft |
| Size Irregular | 90 X 150 Ft |
| Size Total Text | 90 X 150 Ft |
| Surface Water | River/stream |
| Zoning Description | Residential |
Rooms
| Level | Type | Length | Width | Dimensions |
|---|---|---|---|---|
| Second Level | Bathroom | 2.51 m | 1.48 m | 2.51 m x 1.48 m |
| Second Level | Primary Bedroom | 4.31 m | 3.43 m | 4.31 m x 3.43 m |
| Second Level | Bedroom 2 | 4.47 m | 3.53 m | 4.47 m x 3.53 m |
| Second Level | Bedroom 3 | 3.43 m | 2.51 m | 3.43 m x 2.51 m |
| Second Level | Bathroom | 1.49 m | 1.53 m | 1.49 m x 1.53 m |
| Lower Level | Bathroom | 1.73 m | 2.51 m | 1.73 m x 2.51 m |
| Lower Level | Kitchen | 5.8 m | 3.43 m | 5.8 m x 3.43 m |
| Lower Level | Family Room | 3.31 m | 3.62 m | 3.31 m x 3.62 m |
| Lower Level | Laundry Room | 2.39 m | 1.65 m | 2.39 m x 1.65 m |
| Lower Level | Office | 3.42 m | 2.65 m | 3.42 m x 2.65 m |
| Main Level | Living Room | 3.45 m | 7.01 m | 3.45 m x 7.01 m |
| Main Level | Foyer | 3.35 m | 1.55 m | 3.35 m x 1.55 m |
| Ground Level | Study | 2.65 m | 3.42 m | 2.65 m x 3.42 m |

1400 Clyde Avenue, Suite 215
Ottawa, Ontario K2G 3J2

Broker
(613) 864-1669
https://richardpearce.ca/
www.facebook.com/richard.pearce.7982
www.linkedin.com/in/richard-pearce-72571621/
1400 Clyde Avenue, Suite 215
Ottawa, Ontario K2G 3J2













































