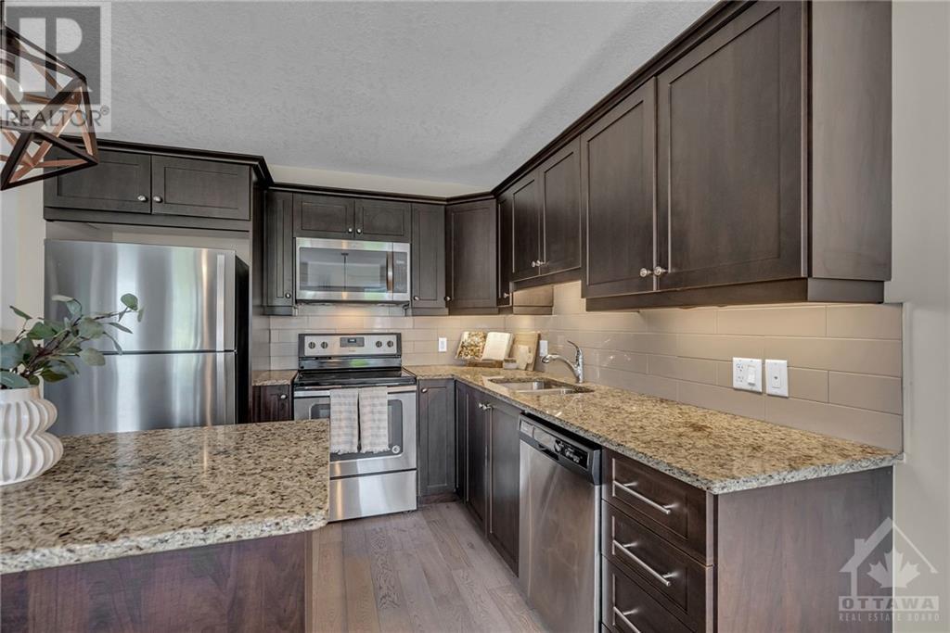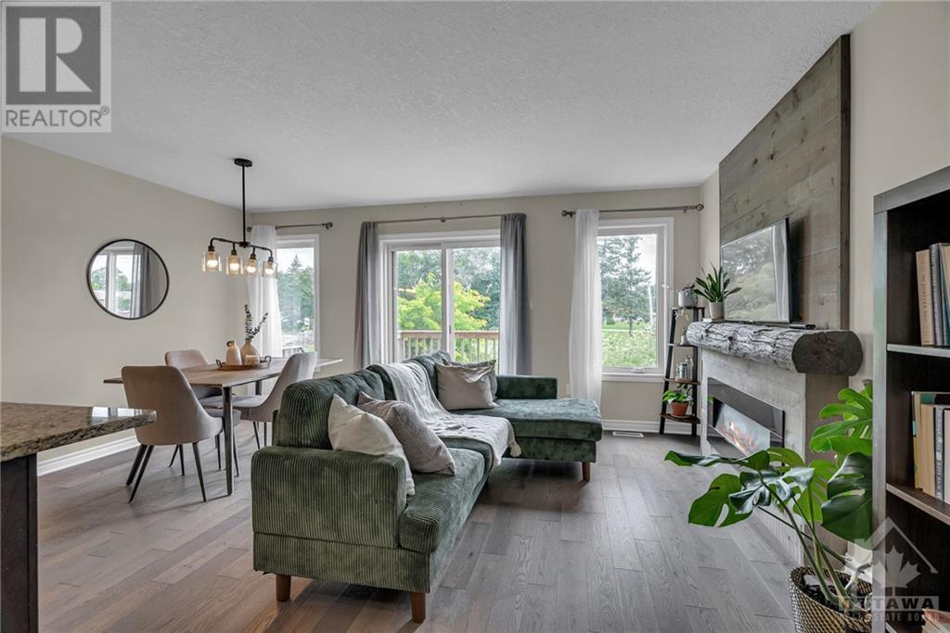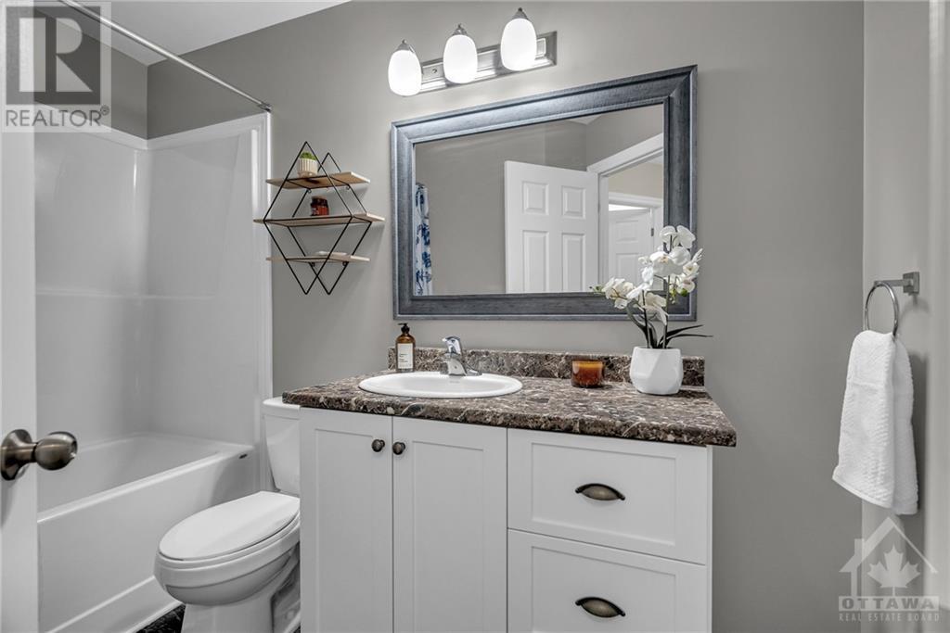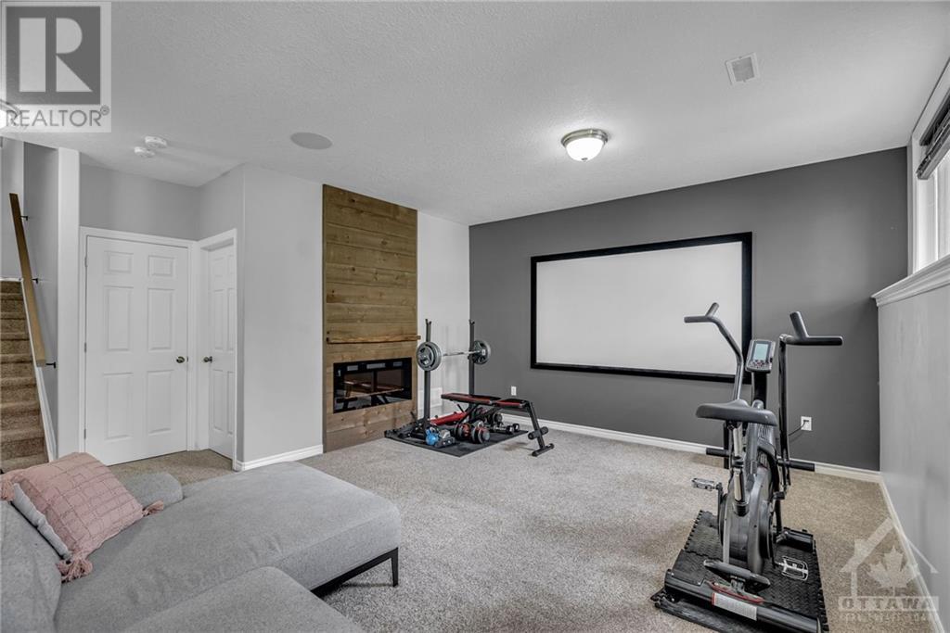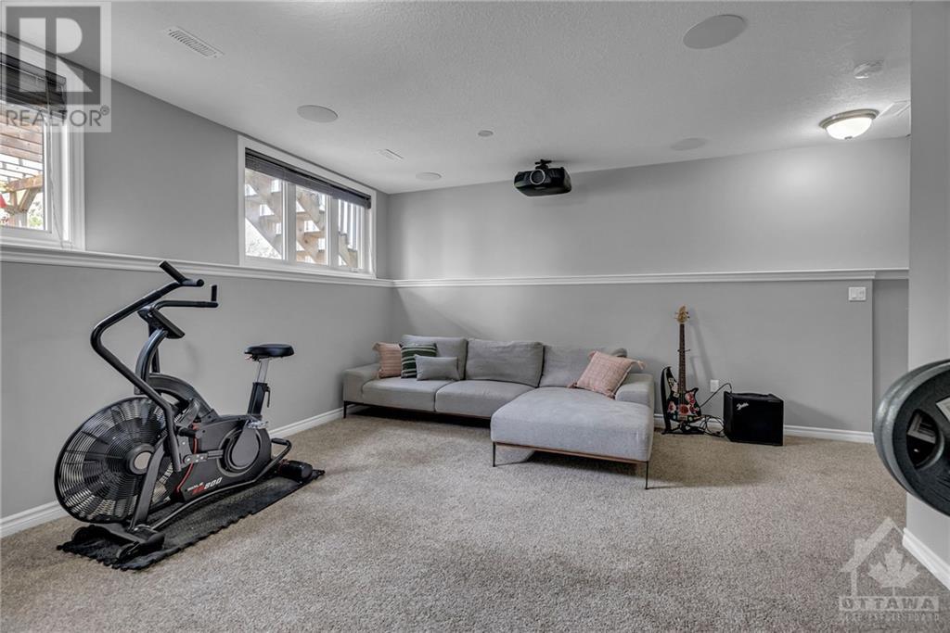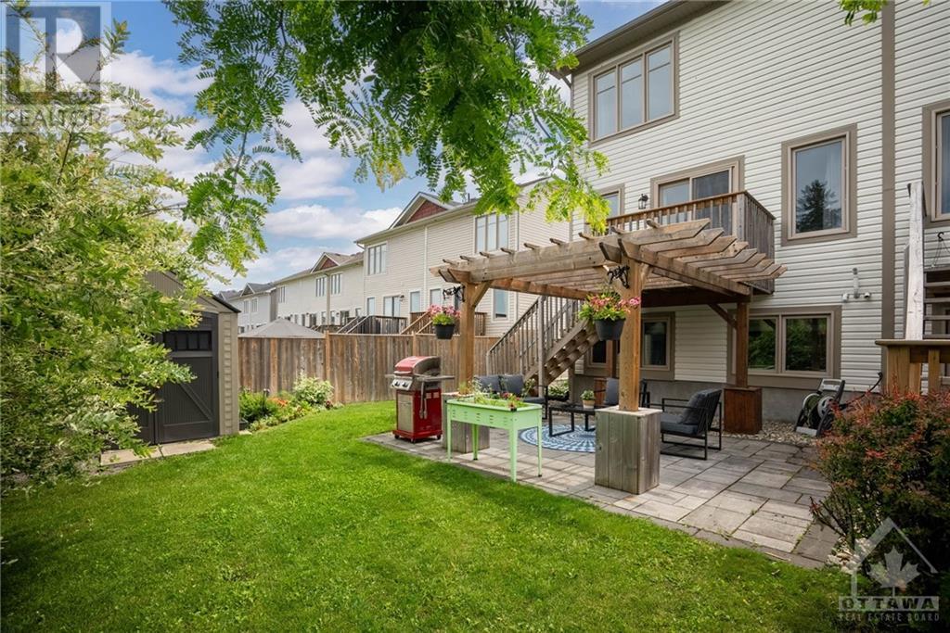534 Stanley Brothers Street Almonte, Ontario K0A 1A0
$575,000
JOIN US FOR AN OPEN HOUSE THIS SUNDAY FROM 2-4 PM! Don't miss this fantastic END UNIT townhome that backs onto green space! A charming stone exterior welcomes you to this bright and spacious 3 bedroom, 3 bathroom home located within walking distance of Almonte's delightful amenities. Step into the main living area featuring a sleek kitchen with stainless steel appliances, granite countertops, and a moveable island with seating for two. The sunny living/dining area boasts doors leading to the deck and rear yard with a beautiful pergola. Upstairs, explore two guest bedrooms and the primary suite with its 4-piece ensuite and walk-in closet. Convenient 2nd floor laundry. The lower level offers additional family space with large windows, a cozy fireplace and a projector for movie nights.. Additional features include a 1-car attached garage with inside entry, a paved driveway, and a partially fenced rear yard. (id:49712)
Open House
This property has open houses!
2:00 pm
Ends at:4:00 pm
Property Details
| MLS® Number | 1402433 |
| Property Type | Single Family |
| Neigbourhood | Almonte Mews |
| AmenitiesNearBy | Shopping, Water Nearby |
| ParkingSpaceTotal | 4 |
Building
| BathroomTotal | 3 |
| BedroomsAboveGround | 3 |
| BedroomsTotal | 3 |
| Appliances | Refrigerator, Dishwasher, Dryer, Stove, Washer |
| BasementDevelopment | Finished |
| BasementType | Full (finished) |
| ConstructedDate | 2016 |
| CoolingType | Central Air Conditioning |
| ExteriorFinish | Stone, Siding |
| FireplacePresent | Yes |
| FireplaceTotal | 2 |
| FlooringType | Wall-to-wall Carpet, Hardwood, Ceramic |
| FoundationType | Poured Concrete |
| HalfBathTotal | 1 |
| HeatingFuel | Natural Gas |
| HeatingType | Forced Air |
| StoriesTotal | 2 |
| Type | Row / Townhouse |
| UtilityWater | Municipal Water |
Parking
| Attached Garage | |
| Surfaced |
Land
| Acreage | No |
| LandAmenities | Shopping, Water Nearby |
| Sewer | Municipal Sewage System |
| SizeFrontage | 37 Ft ,7 In |
| SizeIrregular | 37.57 Ft X * Ft (irregular Lot) |
| SizeTotalText | 37.57 Ft X * Ft (irregular Lot) |
| ZoningDescription | Residential |
Rooms
| Level | Type | Length | Width | Dimensions |
|---|---|---|---|---|
| Second Level | Primary Bedroom | 14'5" x 12'2" | ||
| Second Level | 3pc Ensuite Bath | Measurements not available | ||
| Second Level | Other | Measurements not available | ||
| Second Level | Bedroom | 11'0" x 8'4" | ||
| Second Level | Bedroom | 10'5" x 8'5" | ||
| Second Level | Full Bathroom | Measurements not available | ||
| Second Level | Laundry Room | Measurements not available | ||
| Lower Level | Recreation Room | 16'0" x 14'3" | ||
| Main Level | Living Room/dining Room | 21'0" x 16'6" | ||
| Main Level | Kitchen | 10'2" x 9'0" | ||
| Main Level | Partial Bathroom | Measurements not available |
https://www.realtor.ca/real-estate/27189670/534-stanley-brothers-street-almonte-almonte-mews


384 Richmond Road
Ottawa, Ontario K2A 0E8
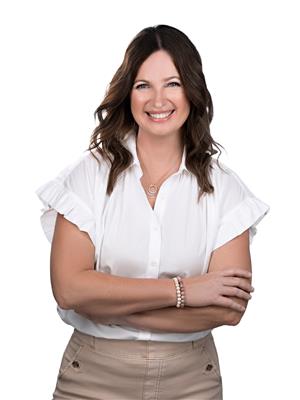

384 Richmond Road
Ottawa, Ontario K2A 0E8






