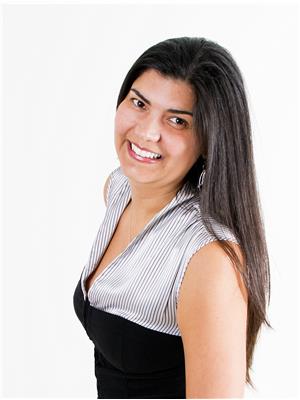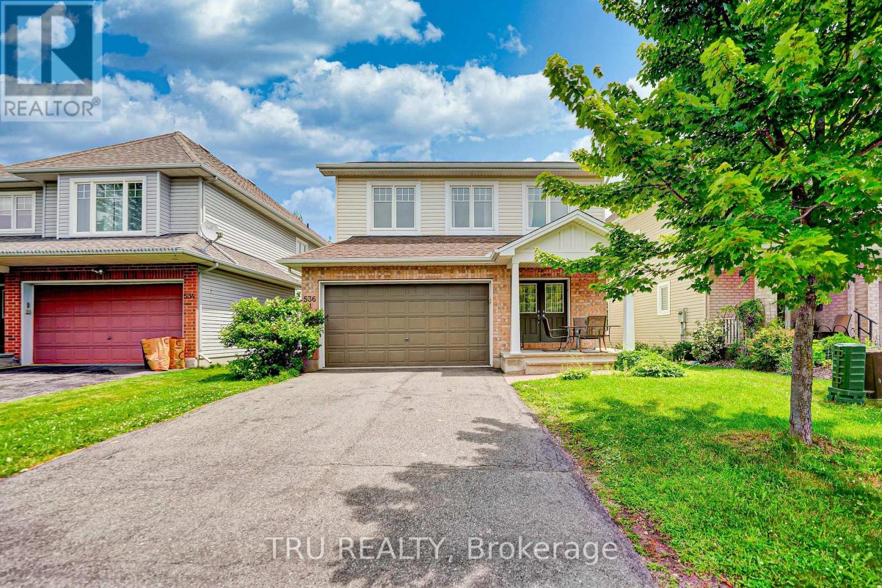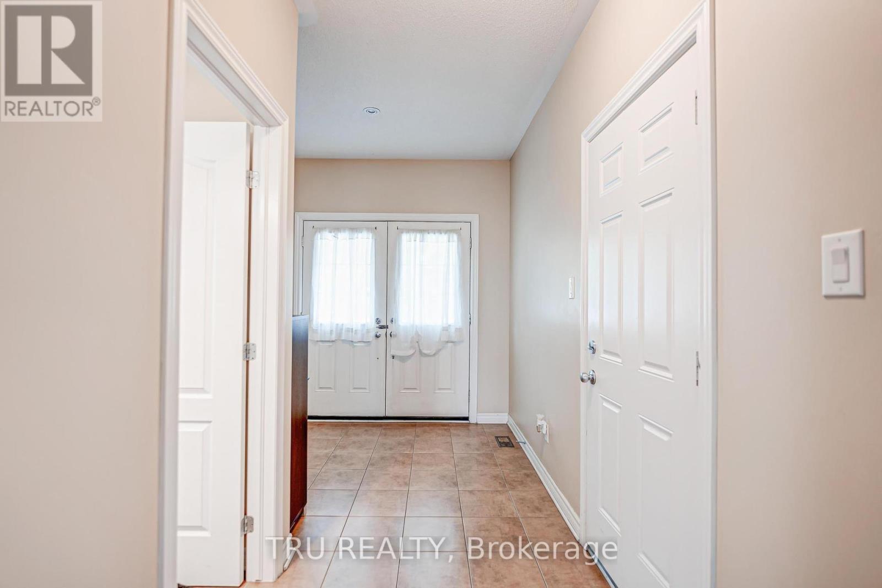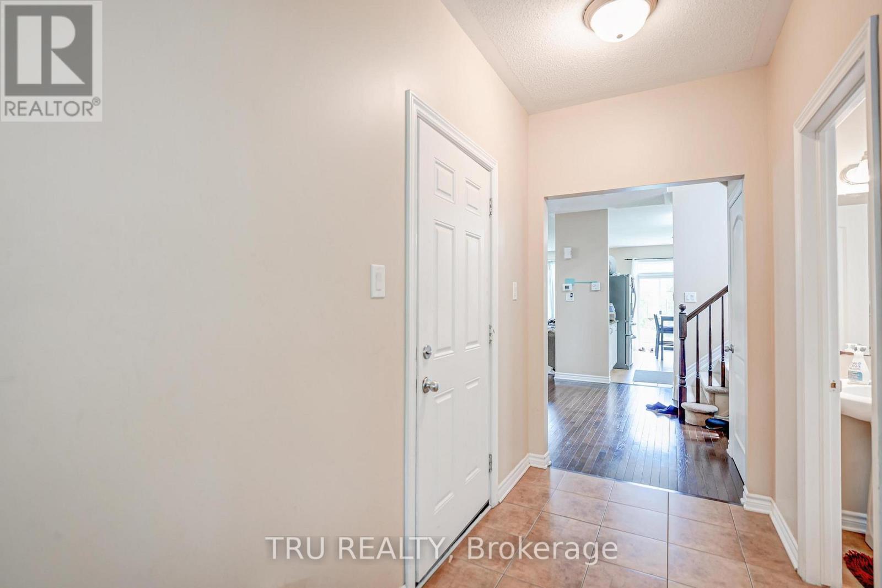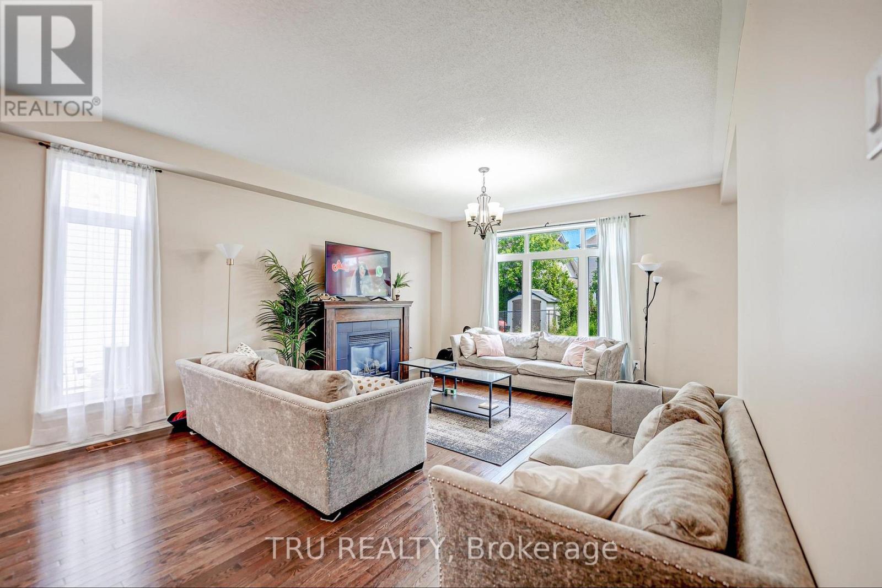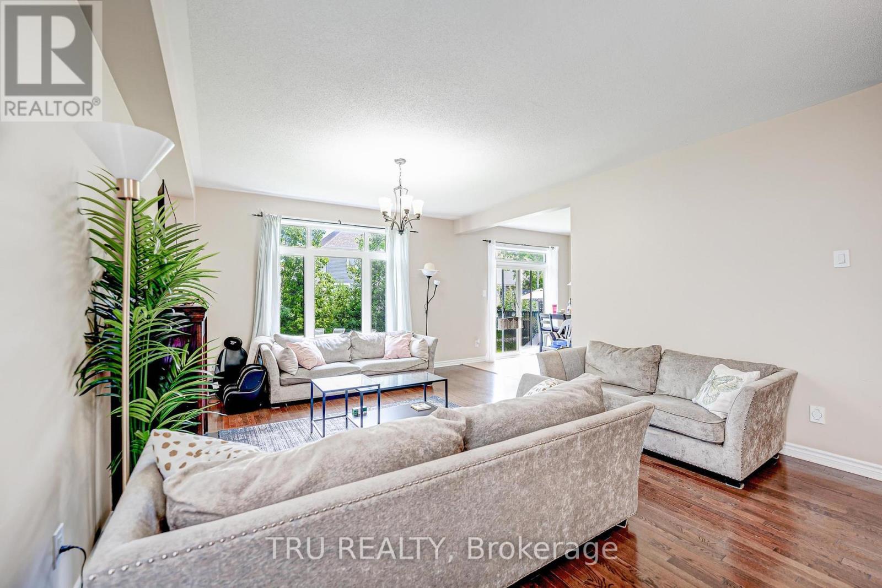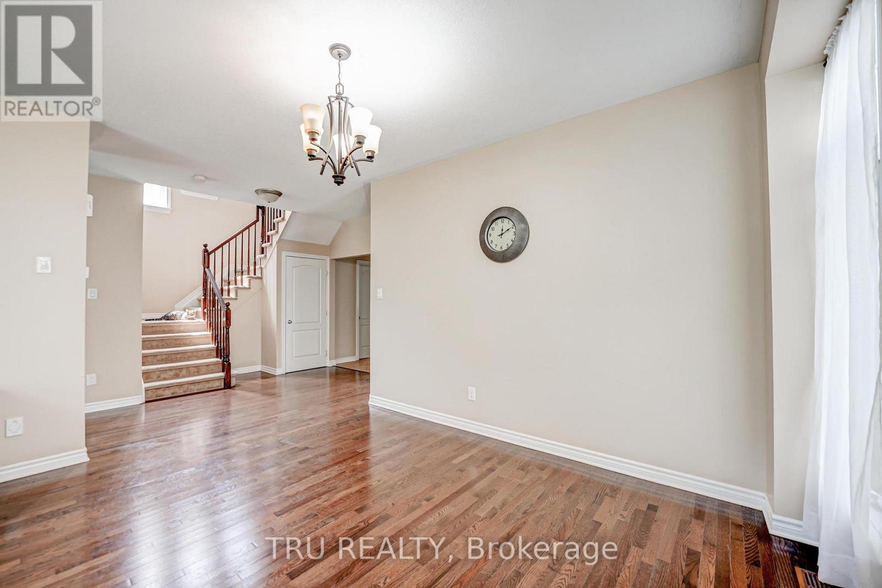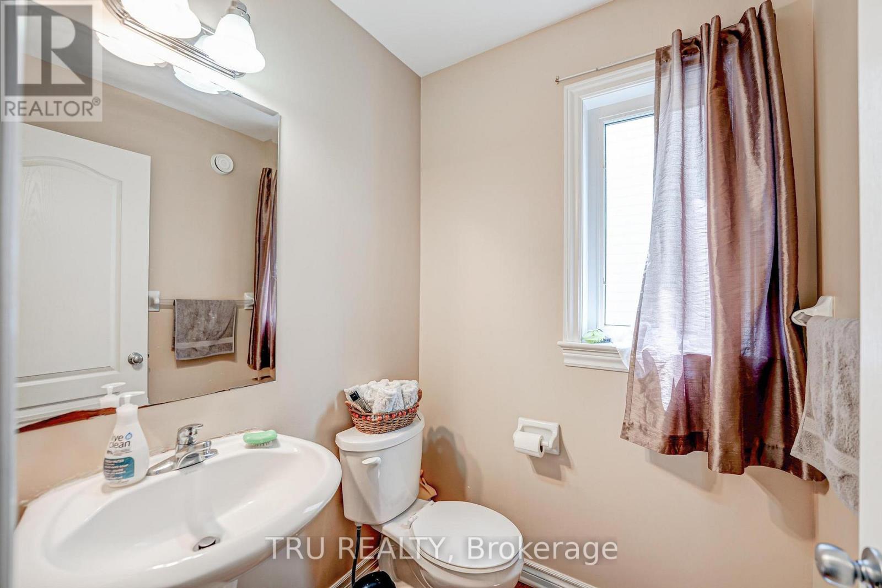4 Bedroom
4 Bathroom
2,000 - 2,500 ft2
Fireplace
Central Air Conditioning, Air Exchanger
Forced Air
$847,800
An Exceptional Opportunity Awaits!Step into this stunning single-family home that perfectly blends comfort, style, and unbeatable location. Boasting 4 spacious bedrooms, 3.5 modern bathrooms, and a fully finished basement, this home is designed to meet the needs of any lifestyle.The open-concept layout creates a bright, welcoming atmosphereideal for both everyday living and entertaining guests. Located just minutes from the airport and all essential amenities, convenience is truly at your doorstep.Families will appreciate the access to 4 public and 6 Catholic schools, while outdoor lovers will enjoy 3 playgrounds, 3 basketball courts, and 6 additional recreational facilitiesall within a 20-minute walk. Plus, with a street transit stop less than 3 minutes away, commuting is effortless.Dont miss this rare opportunity to own a home that has it allspace, location, and lifestyle. Schedule your private tour today and take the first step toward making this dream home yours!Une occasion exceptionnelle à ne pas manquer !Découvrez cette magnifique résidence unifamiliale, alliant confort, élégance et emplacement de choix. Dotée de 4 chambres spacieuses, 3,5 salles de bain modernes et dun sous-sol entièrement aménagé, cette maison répond à tous les besoins de votre famille.Les familles profiteront dun accès à 4 écoles publiques et 6 écoles catholiques. Les amateurs de plein air apprécieront la proximité de 3 terrains de jeux, 3 terrains de basket-ball et 6 autres installations récréatives, le tout à moins de 20 minutes à pied. Et avec un arrêt de transport en commun à moins de 3 minutes, vos déplacements seront simples et rapides.Ne laissez pas passer cette opportunité rare dacquérir une maison qui a tout pour plaire. Planifiez votre visite dès aujourdhui et faites de cette demeure votre nouveau chez-vous ! (id:49712)
Property Details
|
MLS® Number
|
X11950686 |
|
Property Type
|
Single Family |
|
Community Name
|
2605 - Blossom Park/Kemp Park/Findlay Creek |
|
Amenities Near By
|
Public Transit, Hospital, Park, Schools |
|
Community Features
|
Community Centre |
|
Parking Space Total
|
4 |
Building
|
Bathroom Total
|
4 |
|
Bedrooms Above Ground
|
4 |
|
Bedrooms Total
|
4 |
|
Appliances
|
Water Heater, Dishwasher, Dryer, Hood Fan, Microwave, Stove, Washer, Refrigerator |
|
Basement Development
|
Finished |
|
Basement Type
|
Full (finished) |
|
Construction Style Attachment
|
Detached |
|
Cooling Type
|
Central Air Conditioning, Air Exchanger |
|
Exterior Finish
|
Brick, Vinyl Siding |
|
Fireplace Present
|
Yes |
|
Foundation Type
|
Concrete |
|
Half Bath Total
|
1 |
|
Heating Fuel
|
Natural Gas |
|
Heating Type
|
Forced Air |
|
Stories Total
|
2 |
|
Size Interior
|
2,000 - 2,500 Ft2 |
|
Type
|
House |
|
Utility Water
|
Municipal Water |
Parking
Land
|
Acreage
|
No |
|
Land Amenities
|
Public Transit, Hospital, Park, Schools |
|
Sewer
|
Sanitary Sewer |
|
Size Depth
|
107 Ft |
|
Size Frontage
|
41 Ft ,6 In |
|
Size Irregular
|
41.5 X 107 Ft ; 0 |
|
Size Total Text
|
41.5 X 107 Ft ; 0 |
|
Zoning Description
|
Residential |
Rooms
| Level |
Type |
Length |
Width |
Dimensions |
|
Second Level |
Bedroom |
3.09 m |
3.07 m |
3.09 m x 3.07 m |
|
Second Level |
Primary Bedroom |
4.9 m |
3.53 m |
4.9 m x 3.53 m |
|
Second Level |
Laundry Room |
1.6 m |
2.5 m |
1.6 m x 2.5 m |
|
Second Level |
Bathroom |
2.8 m |
1.5 m |
2.8 m x 1.5 m |
|
Second Level |
Bedroom |
3.6 m |
3.2 m |
3.6 m x 3.2 m |
|
Second Level |
Bedroom |
3.65 m |
3.02 m |
3.65 m x 3.02 m |
|
Basement |
Family Room |
4.87 m |
5.66 m |
4.87 m x 5.66 m |
|
Main Level |
Bathroom |
1.06 m |
1.22 m |
1.06 m x 1.22 m |
|
Main Level |
Living Room |
4.47 m |
5.18 m |
4.47 m x 5.18 m |
|
Main Level |
Dining Room |
3.7 m |
3.17 m |
3.7 m x 3.17 m |
|
Main Level |
Eating Area |
2.56 m |
3.14 m |
2.56 m x 3.14 m |
|
Main Level |
Kitchen |
3.04 m |
2.79 m |
3.04 m x 2.79 m |
https://www.realtor.ca/real-estate/27866077/536-golden-sedge-way-ottawa-2605-blossom-parkkemp-parkfindlay-creek
