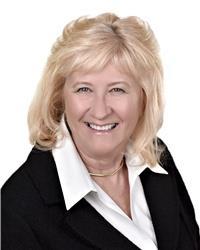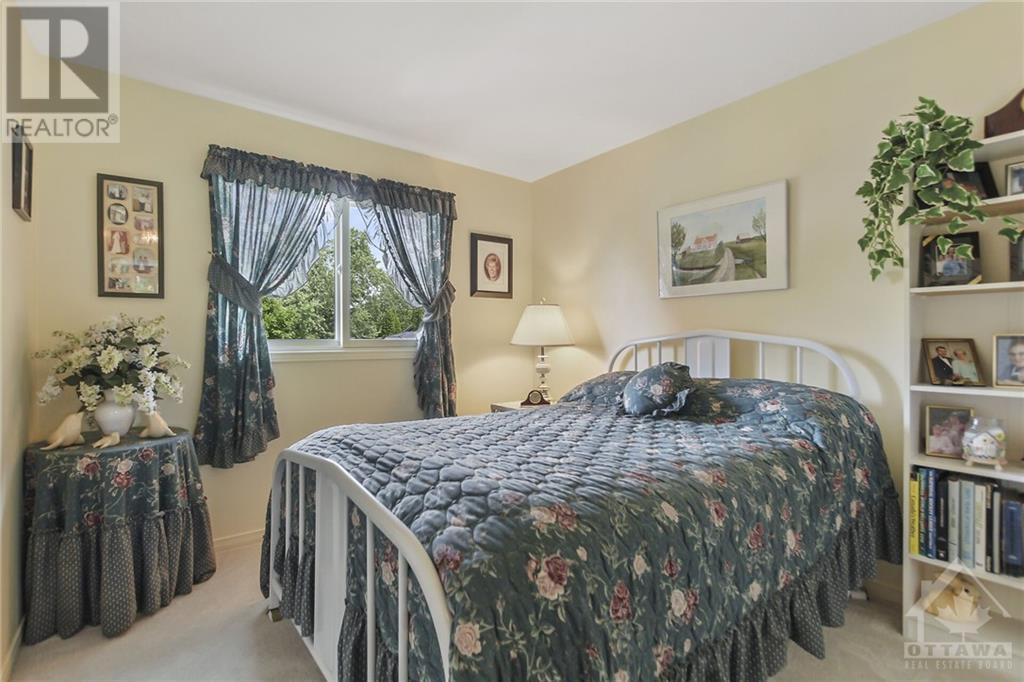3 Bedroom 2 Bathroom
Central Air Conditioning Forced Air
$679,900
Welcome to this Meticulously Maintained & Updated Home by the Original Owner, Pride of Ownership is Evident Both Inside & Out. Spacious Foyer Leads to Family Room with Cozy Gas Fireplace & Patio Door to Rear Yard, Convenient 2 Piece Bath & Access to the Double Garage, The Bright Living Room Overlooks the Foyer, Formal Dining Room Great for Entertaining is Convenient to the Updated Kitchen with Separate Eating Area & View of Private Rear Yard, Primary Bedroom Offers Wall to Wall His & Hers Closets, 2 other Bedrooms & 4 Piece Bath Complete this Level The Unfinished Basement Is Currently a Huge Workshop, Great for the Handy Man/Hobbyist Awaiting Your Finishing, The Laundry Area is Here as Well, The 20X20 Garage Easily Accommodates 2 Vehicles The Yard is Private and Beautifully Landscaped with Mature Trees, Hedges & Plants, 4 Garden Sheds. Roof 9 Yrs, Furnace &a/c 3 Yrs, Appliances 10 yrs All Dates are Approximate, HWT 1 yr old $37 +HST/Mo, Hydro $100/Mo (id:49712)
Property Details
| MLS® Number | 1402174 |
| Property Type | Single Family |
| Neigbourhood | Munster |
| Community Name | Ashton |
| Features | Automatic Garage Door Opener |
| Parking Space Total | 6 |
| Storage Type | Storage Shed |
Building
| Bathroom Total | 2 |
| Bedrooms Above Ground | 3 |
| Bedrooms Total | 3 |
| Appliances | Refrigerator, Dishwasher, Dryer, Microwave Range Hood Combo, Stove, Washer |
| Basement Development | Unfinished |
| Basement Type | Full (unfinished) |
| Constructed Date | 1977 |
| Construction Style Attachment | Detached |
| Cooling Type | Central Air Conditioning |
| Exterior Finish | Aluminum Siding, Brick |
| Fixture | Drapes/window Coverings |
| Flooring Type | Wall-to-wall Carpet, Mixed Flooring, Linoleum |
| Foundation Type | Poured Concrete |
| Half Bath Total | 1 |
| Heating Fuel | Natural Gas |
| Heating Type | Forced Air |
| Type | House |
| Utility Water | Municipal Water |
Parking
Land
| Acreage | No |
| Sewer | Municipal Sewage System |
| Size Depth | 100 Ft ,2 In |
| Size Frontage | 65 Ft ,9 In |
| Size Irregular | 65.73 Ft X 100.16 Ft (irregular Lot) |
| Size Total Text | 65.73 Ft X 100.16 Ft (irregular Lot) |
| Zoning Description | Res |
Rooms
| Level | Type | Length | Width | Dimensions |
|---|
| Second Level | Primary Bedroom | | | 16'6" x 10'8" |
| Second Level | Bedroom | | | 12'10" x 9'7" |
| Second Level | Bedroom | | | 11'0" x 9'0" |
| Basement | Laundry Room | | | Measurements not available |
| Basement | Workshop | | | 21'3" x 18'3" |
| Main Level | Foyer | | | 11'3" x 6'5" |
| Main Level | Living Room | | | 18'10" x 15'0" |
| Main Level | Dining Room | | | 9'0" x 7'6" |
| Main Level | Kitchen | | | 10'9" x 9'3" |
| Main Level | Eating Area | | | 9'3" x 8'4" |
| Main Level | 2pc Bathroom | | | Measurements not available |
https://www.realtor.ca/real-estate/27178032/54-butterfield-road-munster-munster
RE/MAX HALLMARK REALTY GROUP
6159 Perth Street
Ottawa, Ontario K0A 2Z0
(613) 838-4040
RE/MAX HALLMARK REALTY GROUP
6159 Perth Street
Ottawa, Ontario K0A 2Z0
(613) 838-4040





































