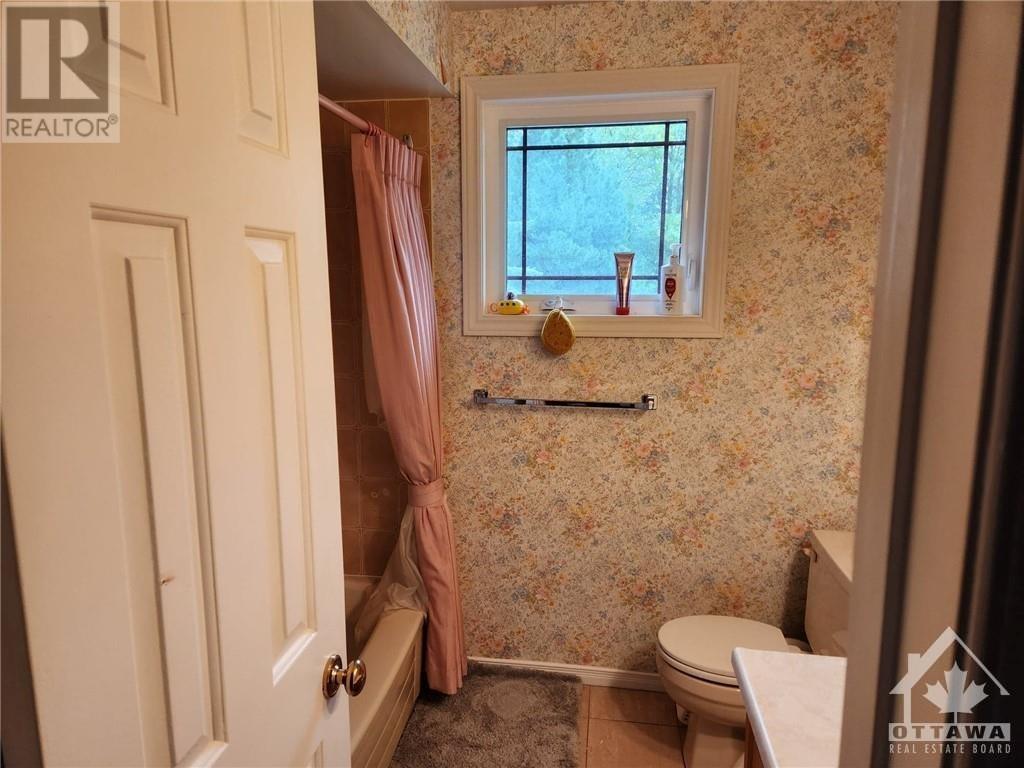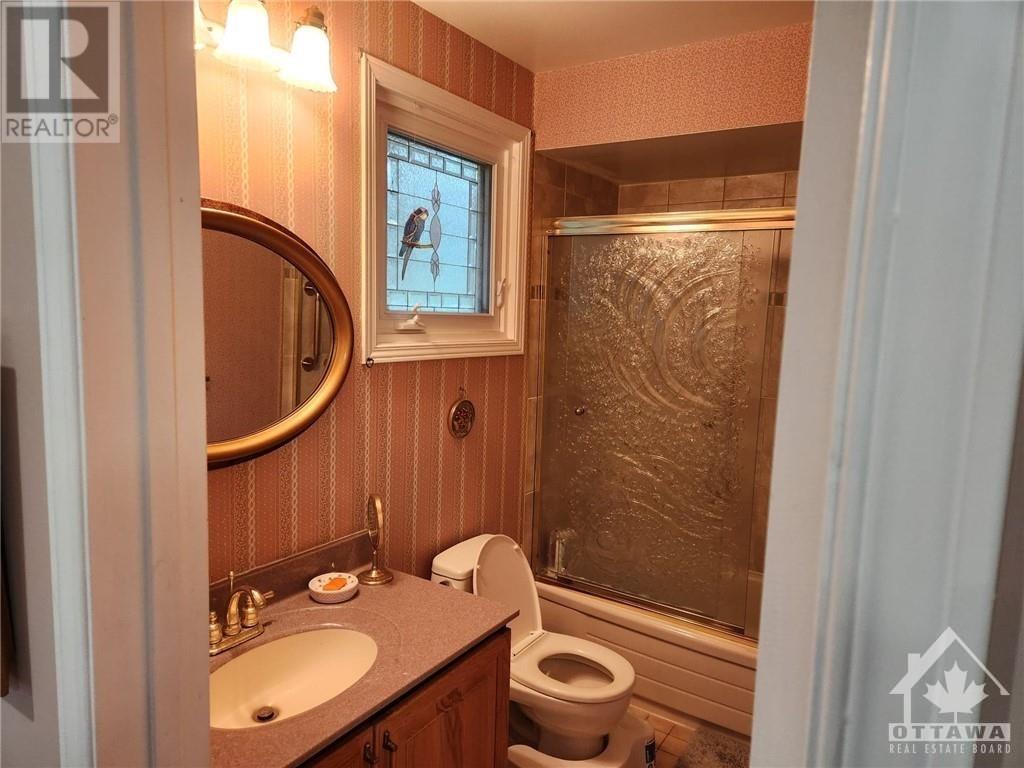5 Bedroom 4 Bathroom
Central Air Conditioning Forced Air
$3,200 Monthly
This single detached home offers great value in a family oriented neighbourhood. Living room overlooks quiet street. Spacious kitchen has eat-in area, with a patio door leading to the private back yard. Four bedrooms on second floor. Fully finished basement with full bathroom. Fenced backyard has no rear neighbours and backs onto the park! Please provide rental application, credit check and proof of employment. (id:49712)
Property Details
| MLS® Number | 1401147 |
| Property Type | Single Family |
| Neigbourhood | Bridlewood |
| Community Name | Kanata |
| Parking Space Total | 6 |
Building
| Bathroom Total | 4 |
| Bedrooms Above Ground | 4 |
| Bedrooms Below Ground | 1 |
| Bedrooms Total | 5 |
| Amenities | Laundry - In Suite |
| Appliances | Refrigerator, Dishwasher, Dryer, Hood Fan, Microwave, Stove, Washer |
| Basement Development | Finished |
| Basement Type | Full (finished) |
| Constructed Date | 1984 |
| Construction Style Attachment | Detached |
| Cooling Type | Central Air Conditioning |
| Exterior Finish | Brick, Siding |
| Flooring Type | Wall-to-wall Carpet, Mixed Flooring, Hardwood, Ceramic |
| Half Bath Total | 1 |
| Heating Fuel | Natural Gas |
| Heating Type | Forced Air |
| Stories Total | 2 |
| Type | House |
| Utility Water | Municipal Water |
Parking
Land
| Acreage | No |
| Sewer | Municipal Sewage System |
| Size Irregular | * Ft X * Ft |
| Size Total Text | * Ft X * Ft |
| Zoning Description | R1m |
Rooms
| Level | Type | Length | Width | Dimensions |
|---|
| Second Level | Bedroom | | | 12'10" x 10'10" |
| Second Level | Bedroom | | | 10'11" x 10'3" |
| Second Level | Bedroom | | | 9'3" x 9'10" |
| Second Level | Primary Bedroom | | | 17'4" x 11'9" |
| Second Level | Other | | | Measurements not available |
| Second Level | 4pc Ensuite Bath | | | Measurements not available |
| Basement | Full Bathroom | | | Measurements not available |
| Basement | Bedroom | | | 12'7" x 6'8" |
| Basement | Full Bathroom | | | Measurements not available |
| Basement | Recreation Room | | | 22'1" x 18'8" |
| Main Level | Kitchen | | | 9'10" x 8'11" |
| Main Level | Eating Area | | | 8'11" x 7'6" |
| Main Level | Family Room/fireplace | | | 14'7" x 10'9" |
| Main Level | Dining Room | | | 10'10" x 9'10" |
| Main Level | Living Room | | | 14'11" x 10'9" |
| Main Level | Laundry Room | | | Measurements not available |
| Main Level | Partial Bathroom | | | Measurements not available |
https://www.realtor.ca/real-estate/27162108/54-huntsman-crescent-ottawa-bridlewood



























