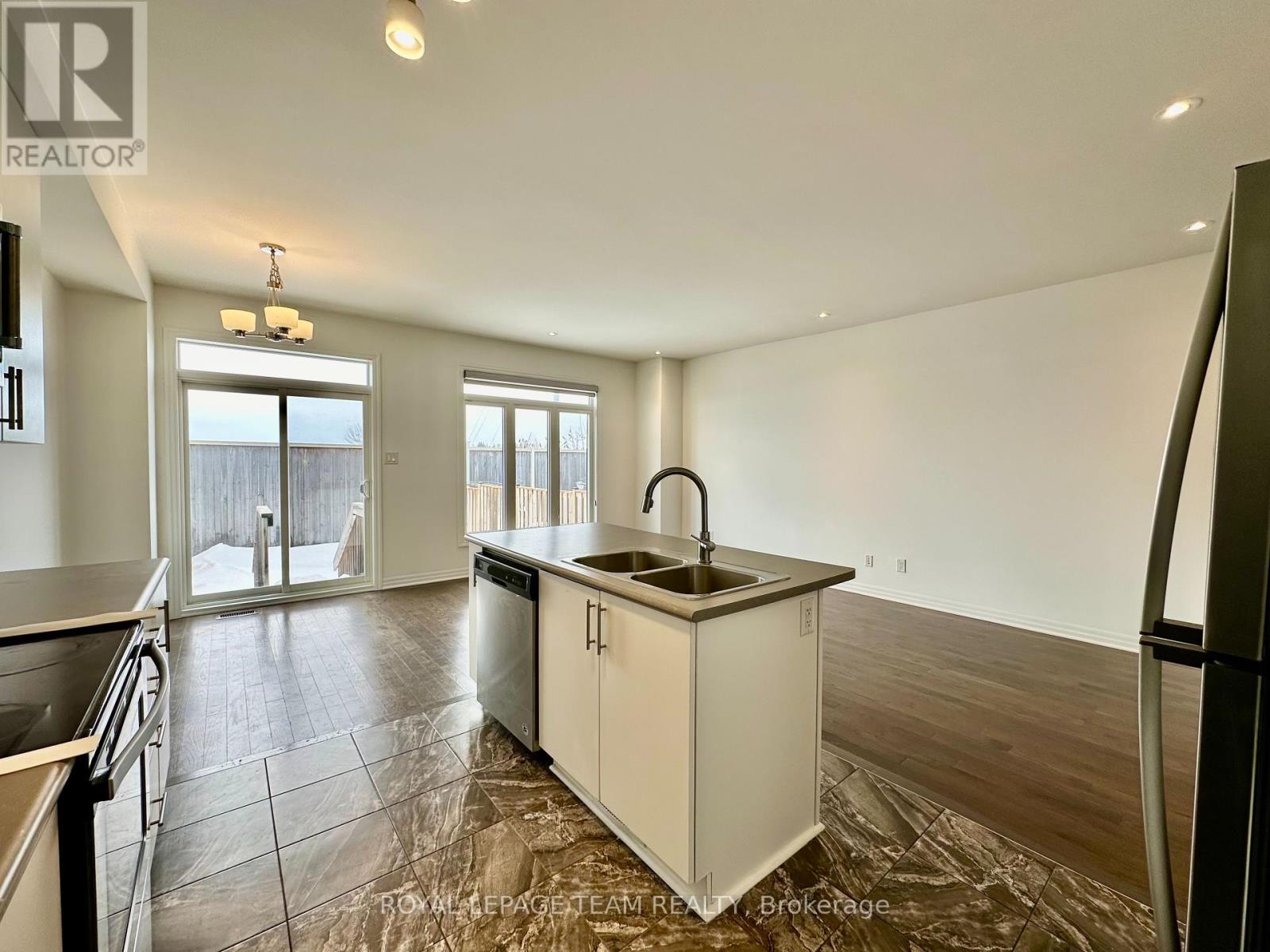543 Rioja Street Ottawa, Ontario K2S 0V8
3 Bedroom
4 Bathroom
Fireplace
Central Air Conditioning
Forced Air
$2,600 Monthly
Beautiful Townhome has 3 Bedrooms, 4 bathrooms and a garage. Front and back stone work. The main floor has an open-concept kitchen, dining and living area with a fireplace. The second floor has a master bedroom with a walk-in closet and attached full bathroom, two more good-sized bedrooms, a family bath with a full shower and a double sink. A fully finished basement has a full bathroom, laundry room and family room. Walking distance to the bus and Walmart from this home. Available May/June.. The tenant pays for all utilities and grass and snow cleaning. (id:49712)
Property Details
| MLS® Number | X12091527 |
| Property Type | Single Family |
| Neigbourhood | Kanata South |
| Community Name | 9010 - Kanata - Emerald Meadows/Trailwest |
| Amenities Near By | Public Transit |
| Parking Space Total | 2 |
Building
| Bathroom Total | 4 |
| Bedrooms Above Ground | 3 |
| Bedrooms Total | 3 |
| Age | 6 To 15 Years |
| Amenities | Fireplace(s) |
| Appliances | Water Heater, Blinds, Dishwasher, Dryer, Hood Fan, Microwave, Stove, Washer, Refrigerator |
| Basement Development | Finished |
| Basement Type | Full (finished) |
| Construction Style Attachment | Attached |
| Cooling Type | Central Air Conditioning |
| Exterior Finish | Brick, Vinyl Siding |
| Fireplace Present | Yes |
| Fireplace Total | 1 |
| Foundation Type | Poured Concrete |
| Half Bath Total | 1 |
| Heating Fuel | Natural Gas |
| Heating Type | Forced Air |
| Stories Total | 2 |
| Type | Row / Townhouse |
| Utility Water | Municipal Water |
Parking
| Attached Garage | |
| Garage |
Land
| Acreage | No |
| Land Amenities | Public Transit |
| Sewer | Sanitary Sewer |
| Size Depth | 94 Ft ,3 In |
| Size Frontage | 20 Ft |
| Size Irregular | 20 X 94.32 Ft |
| Size Total Text | 20 X 94.32 Ft |
Rooms
| Level | Type | Length | Width | Dimensions |
|---|---|---|---|---|
| Second Level | Primary Bedroom | 4.06 m | 3.7 m | 4.06 m x 3.7 m |
| Second Level | Bedroom | 3.3 m | 2.94 m | 3.3 m x 2.94 m |
| Second Level | Bedroom | 3.2 m | 2.87 m | 3.2 m x 2.87 m |
| Second Level | Bathroom | Measurements not available | ||
| Second Level | Bathroom | Measurements not available | ||
| Lower Level | Bathroom | Measurements not available | ||
| Lower Level | Laundry Room | Measurements not available | ||
| Lower Level | Family Room | 6.22 m | 3.37 m | 6.22 m x 3.37 m |
| Main Level | Bathroom | Measurements not available | ||
| Main Level | Living Room | 5.89 m | 2.84 m | 5.89 m x 2.84 m |
| Main Level | Dining Room | 2.89 m | 3.37 m | 2.89 m x 3.37 m |
| Main Level | Kitchen | 3.53 m | 2.99 m | 3.53 m x 2.99 m |

MONICA GUPTA
Salesperson
(613) 825-7653
www.monicagupta.ca/
www.facebook.com/MonicaGuptaRealtorInOttawa/
Salesperson
(613) 825-7653
www.monicagupta.ca/
www.facebook.com/MonicaGuptaRealtorInOttawa/

ROYAL LEPAGE TEAM REALTY
3101 Strandherd Drive, Suite 4
Ottawa, Ontario K2G 4R9
3101 Strandherd Drive, Suite 4
Ottawa, Ontario K2G 4R9


















