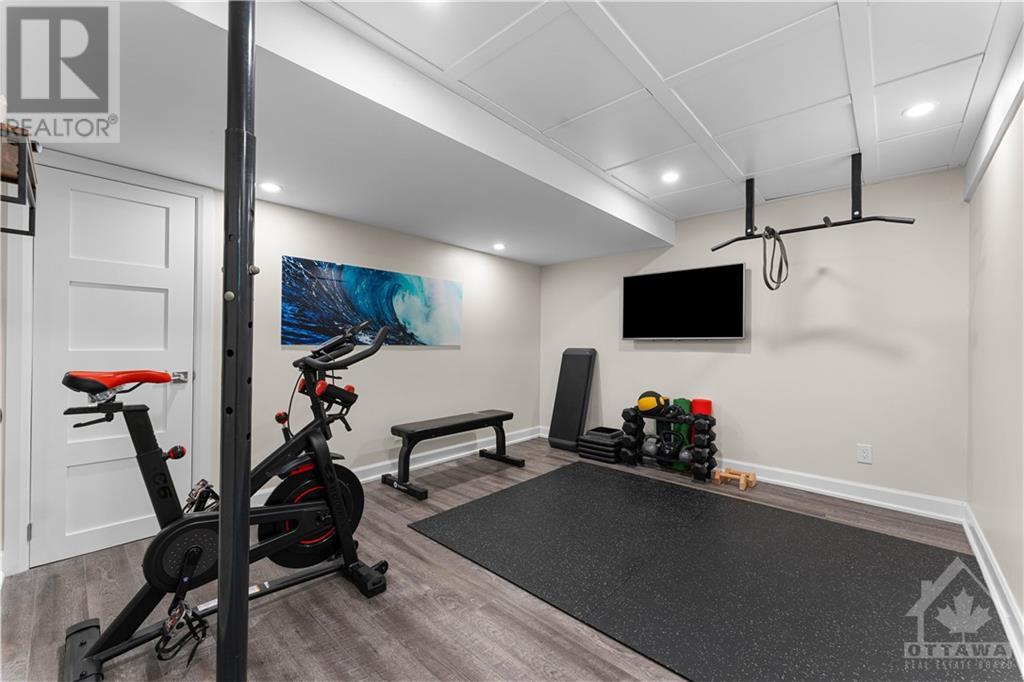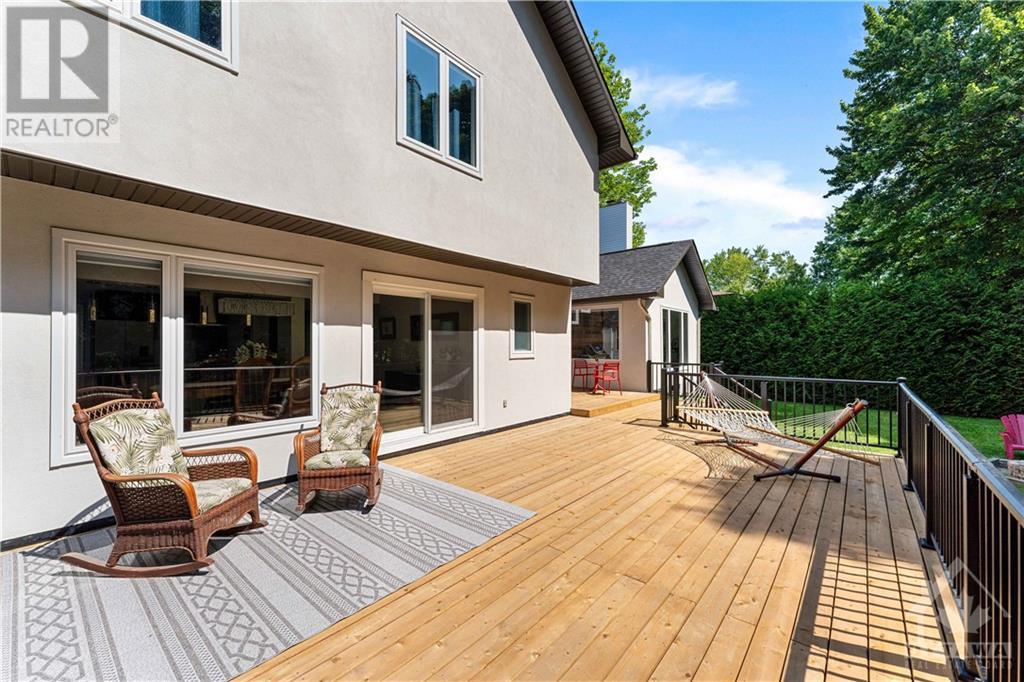4 Bedroom 3 Bathroom
Fireplace Central Air Conditioning Forced Air
$1,150,000
Welcome home to this architectural masterpiece, perfectly situated on a private half-acre lot, offering charm and modern updates throughout. As you step inside, you'll be greeted by an impressive living room with vaulted ceilings and oversized windows. The thoughtfully designed kitchen features granite counters, ample cabinet space and seamlessly opens to the dining area, making it perfect for family gatherings and entertaining guests. The second floor hosts three well-sized bedrooms including a spacious primary bedroom, complete with a walk-in closet and a luxurious ensuite bathroom. The lower level presents a functional layout, including a fourth bedroom with egress windows, a family room, den, gym and an organized storage room. The backyard is a true oasis, featuring a brand-new 600 sq' deck and privacy trees. Enjoy kayaking or paddleboarding with convenient water access just a stone’s throw away. A perfect blend of elegance, functionality and the tranquility of nature. (id:49712)
Property Details
| MLS® Number | 1402098 |
| Property Type | Single Family |
| Neigbourhood | Edgewater Park |
| Amenities Near By | Golf Nearby, Shopping, Water Nearby |
| Features | Corner Site |
| Parking Space Total | 10 |
| Structure | Deck |
Building
| Bathroom Total | 3 |
| Bedrooms Above Ground | 3 |
| Bedrooms Below Ground | 1 |
| Bedrooms Total | 4 |
| Appliances | Refrigerator, Oven - Built-in, Cooktop, Dishwasher, Dryer, Hood Fan, Microwave, Washer |
| Basement Development | Finished |
| Basement Type | Full (finished) |
| Constructed Date | 1979 |
| Construction Style Attachment | Detached |
| Cooling Type | Central Air Conditioning |
| Exterior Finish | Stone, Siding, Stucco |
| Fireplace Present | Yes |
| Fireplace Total | 1 |
| Flooring Type | Hardwood, Tile, Vinyl |
| Foundation Type | Poured Concrete |
| Half Bath Total | 1 |
| Heating Fuel | Natural Gas |
| Heating Type | Forced Air |
| Stories Total | 2 |
| Type | House |
| Utility Water | Well |
Parking
Land
| Access Type | Water Access |
| Acreage | No |
| Land Amenities | Golf Nearby, Shopping, Water Nearby |
| Sewer | Septic System |
| Size Depth | 146 Ft ,4 In |
| Size Frontage | 148 Ft ,10 In |
| Size Irregular | 0.5 |
| Size Total | 0.5 Ac |
| Size Total Text | 0.5 Ac |
| Zoning Description | Residential |
Rooms
| Level | Type | Length | Width | Dimensions |
|---|
| Second Level | Primary Bedroom | | | 14'3" x 17'8" |
| Second Level | Bedroom | | | 12'7" x 9'10" |
| Second Level | Bedroom | | | 11'0" x 12'11" |
| Second Level | 5pc Bathroom | | | Measurements not available |
| Second Level | 3pc Ensuite Bath | | | Measurements not available |
| Second Level | Other | | | Measurements not available |
| Lower Level | Bedroom | | | 10'11" x 13'6" |
| Lower Level | Storage | | | 13'6" x 20'3" |
| Lower Level | Family Room | | | 10'9" x 18'6" |
| Lower Level | Office | | | 9'2" x 10'2" |
| Lower Level | Gym | | | 10'7" x 12'4" |
| Lower Level | Storage | | | 14'11" x 9'0" |
| Main Level | Living Room | | | 13'6" x 22'4" |
| Main Level | Family Room | | | 11'4" x 12'8" |
| Main Level | Kitchen | | | 11'7" x 14'2" |
| Main Level | Laundry Room | | | Measurements not available |
| Main Level | Partial Bathroom | | | Measurements not available |
| Main Level | Dining Room | | | 18'11" x 11'10" |
https://www.realtor.ca/real-estate/27157617/5446-woodeden-drive-manotick-edgewater-park




































