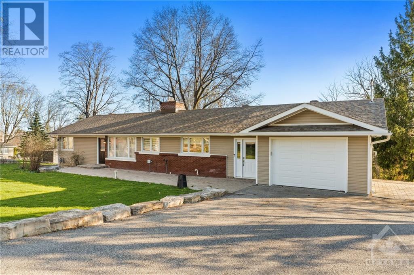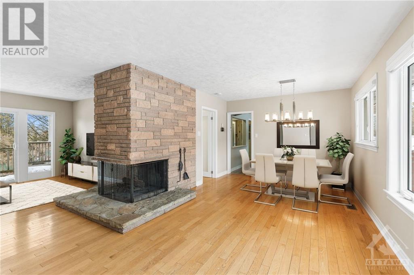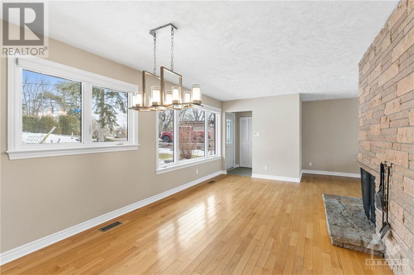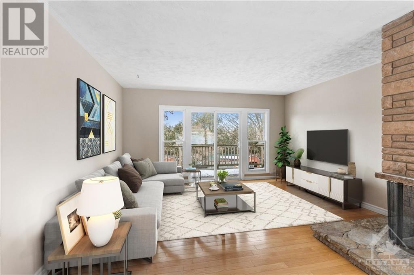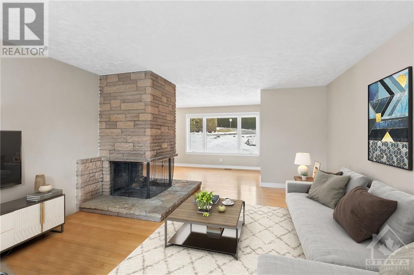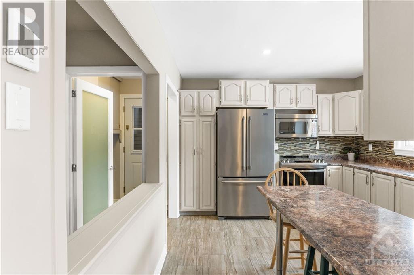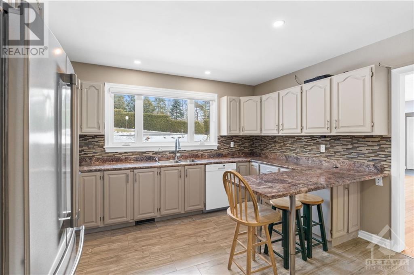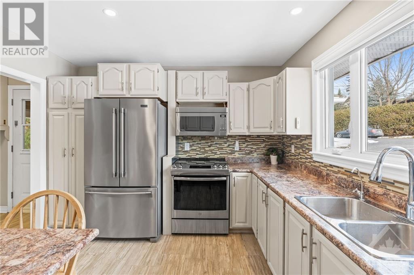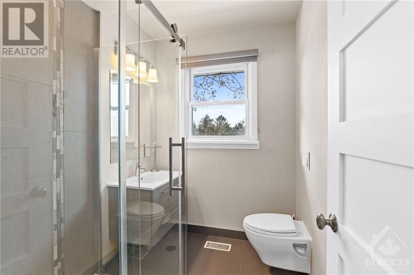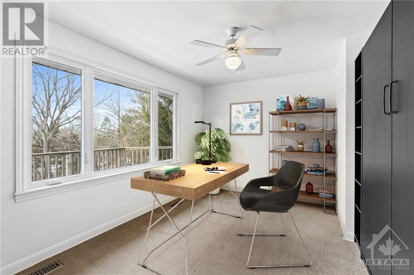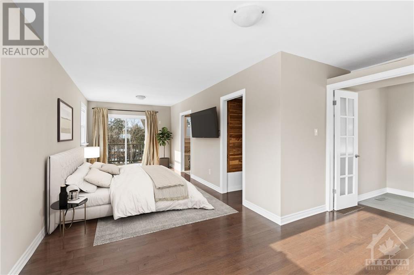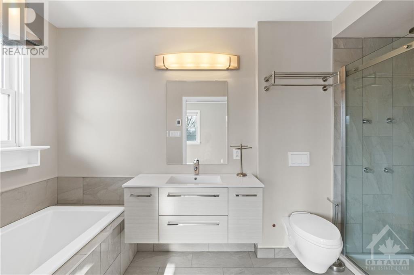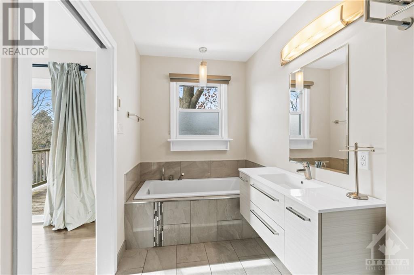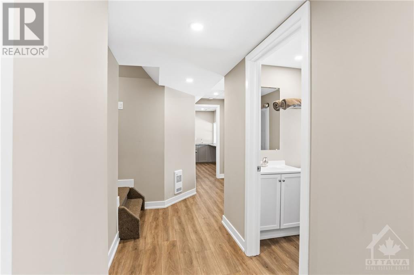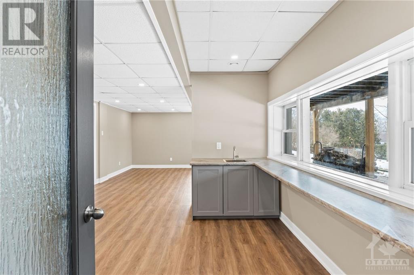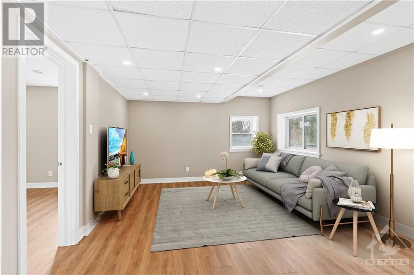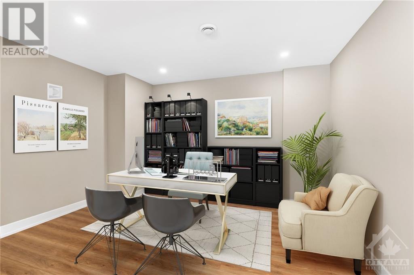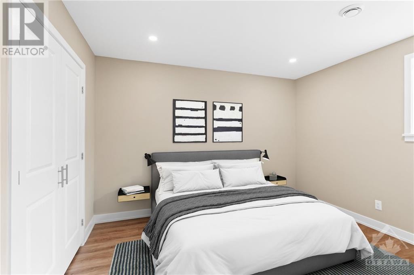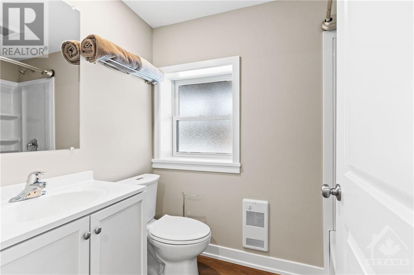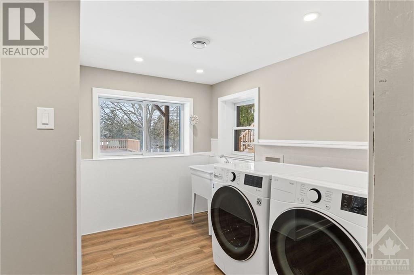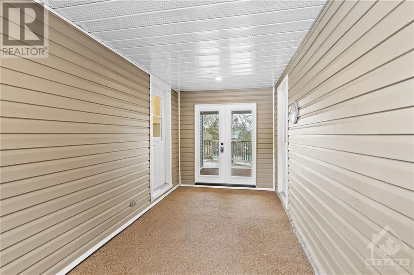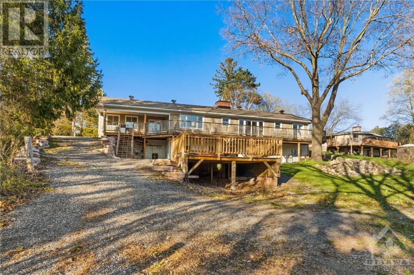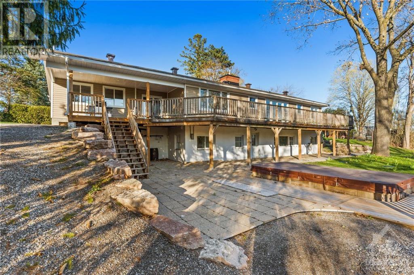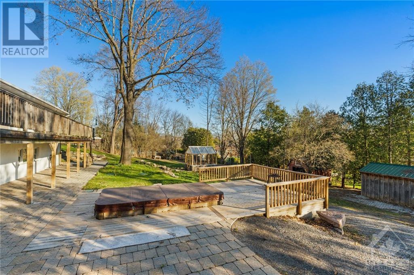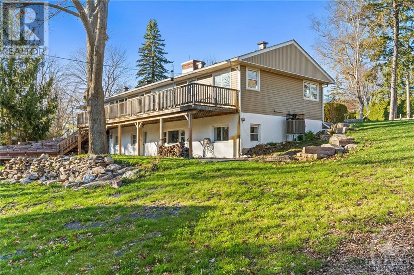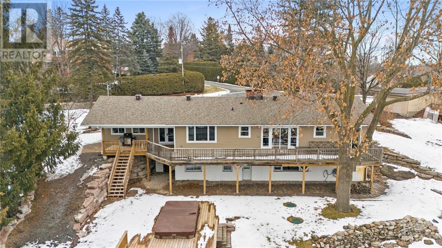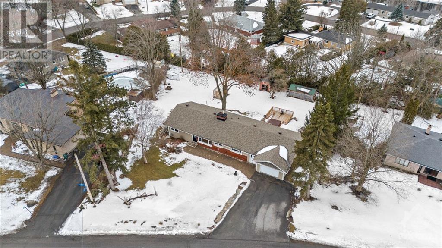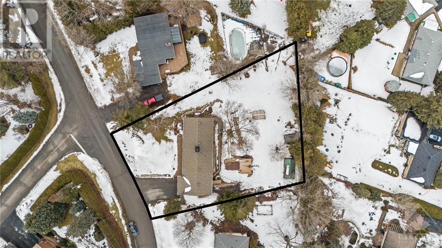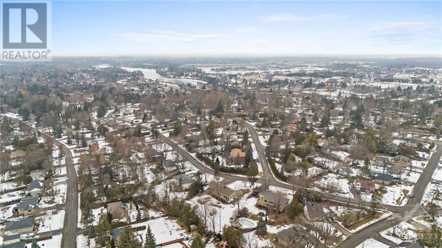5466 North Drive Ottawa, Ontario K4M 1G7
$849,900
Situated on an EXPANSIVE lot, steps from the river and an easy walk into the historic Manotick Village, this rarely offered 2+1 bedroom bungalow with WALKOUT BASEMENT is sure to impress. Welcomed by a bright foyer you enter the living/dining room with cozy 3-sided fireplace, large windows and access to the upper level deck. The updated kitchen boasts stainless steel appliances, mosaic tile backsplash, and ample cupboard/countertop space. The main level also features 2 spacious bedrooms and 3-piece family bathroom. Retreat to the primary bedroom with a walk-in closet and 4-piece ensuite with glass shower. The lower level includes an in-law suite complete with a living room, dining room, kitchenette, full bathroom, laundry, and walkout to the backyard. Enjoy the peaceful, private backyard with a hot tub, powered greenhouse, and large patio—perfect for entertaining family and friends. Updates include: Roof ’19, Many Windows ’19, Heat pump/furnace/Ac ’23, and more. Photos virtually staged. (id:49712)
Property Details
| MLS® Number | 1378393 |
| Property Type | Single Family |
| Neigbourhood | Manotick Long Island |
| Amenities Near By | Recreation Nearby, Shopping, Water Nearby |
| Parking Space Total | 6 |
| Storage Type | Storage Shed |
Building
| Bathroom Total | 3 |
| Bedrooms Above Ground | 2 |
| Bedrooms Below Ground | 1 |
| Bedrooms Total | 3 |
| Appliances | Refrigerator, Dishwasher, Hood Fan, Stove, Washer, Hot Tub, Blinds |
| Architectural Style | Bungalow |
| Basement Development | Finished |
| Basement Type | Full (finished) |
| Constructed Date | 1956 |
| Construction Style Attachment | Detached |
| Cooling Type | Central Air Conditioning, Air Exchanger |
| Exterior Finish | Brick, Siding |
| Fireplace Present | Yes |
| Fireplace Total | 1 |
| Flooring Type | Hardwood, Tile, Vinyl |
| Foundation Type | Block, Poured Concrete |
| Heating Fuel | Natural Gas |
| Heating Type | Forced Air, Heat Pump |
| Stories Total | 1 |
| Type | House |
| Utility Water | Drilled Well |
Parking
| Attached Garage | |
| Inside Entry |
Land
| Acreage | No |
| Land Amenities | Recreation Nearby, Shopping, Water Nearby |
| Landscape Features | Underground Sprinkler |
| Sewer | Septic System |
| Size Depth | 204 Ft ,1 In |
| Size Frontage | 92 Ft ,5 In |
| Size Irregular | 92.41 Ft X 204.06 Ft (irregular Lot) |
| Size Total Text | 92.41 Ft X 204.06 Ft (irregular Lot) |
| Zoning Description | Residential |
Rooms
| Level | Type | Length | Width | Dimensions |
|---|---|---|---|---|
| Lower Level | Bedroom | 10'2" x 12'1" | ||
| Lower Level | Kitchen | 11'8" x 5'3" | ||
| Lower Level | Living Room | 13'1" x 10'0" | ||
| Lower Level | Dining Room | 14'2" x 13'3" | ||
| Lower Level | 3pc Bathroom | 5'0" x 7'9" | ||
| Lower Level | Laundry Room | 6'9" x 9'8" | ||
| Main Level | Foyer | 7'5" x 4'6" | ||
| Main Level | Living Room | 18'0" x 14'11" | ||
| Main Level | Kitchen | 11'1" x 13'0" | ||
| Main Level | Primary Bedroom | 13'1" x 25'9" | ||
| Main Level | 4pc Ensuite Bath | 5'7" x 12'4" | ||
| Main Level | Other | 5'7" x 4'11" | ||
| Main Level | Bedroom | 15'2" x 10'7" | ||
| Main Level | 3pc Bathroom | 6'11" x 5'7" | ||
| Main Level | Dining Room | 18'0" x 11'0" |
https://www.realtor.ca/real-estate/26550799/5466-north-drive-ottawa-manotick-long-island

Broker of Record
(613) 902-5400
https://www.youtube.com/embed/YpAb6yKhk3I
www.ottawaishome.com/
https://www.facebook.com/OttawaIsHome/
https://www.linkedin.com/in/adamjamesmills/
https://twitter.com/OttawaIsHome

5536 Manotick Main St
Manotick, Ontario K4M 1A7

