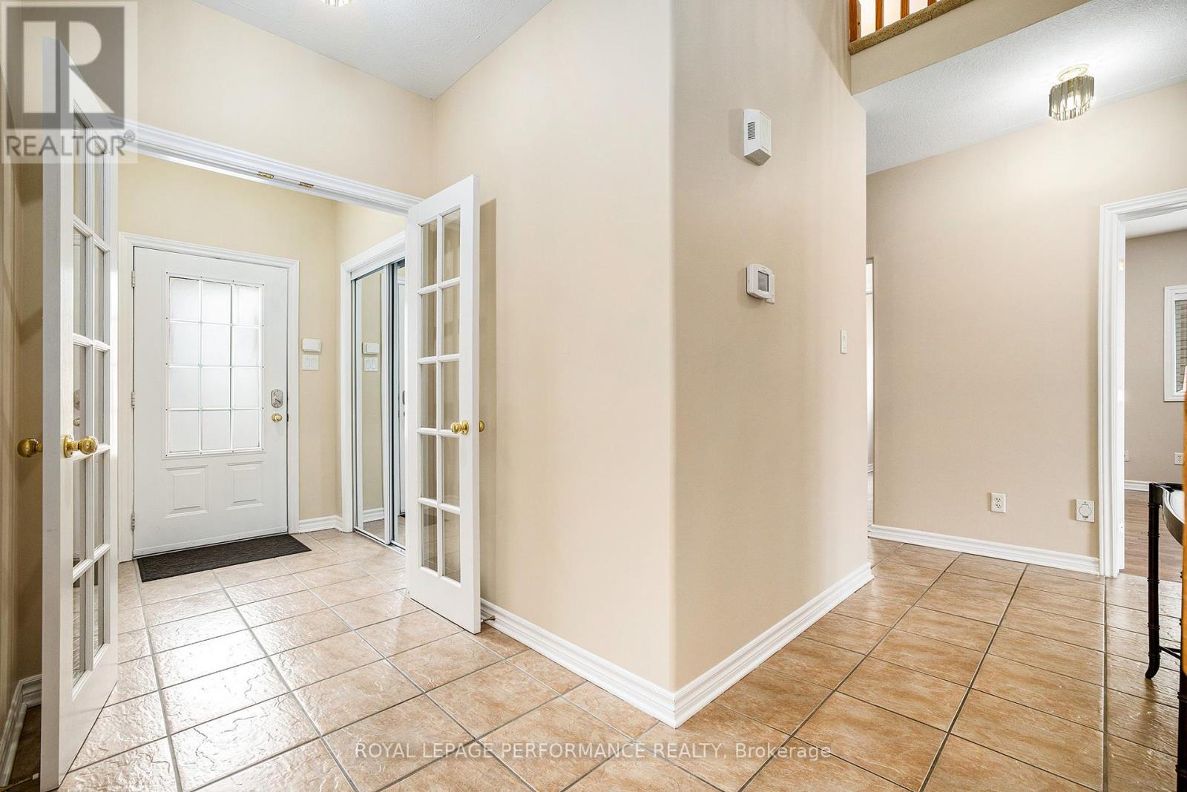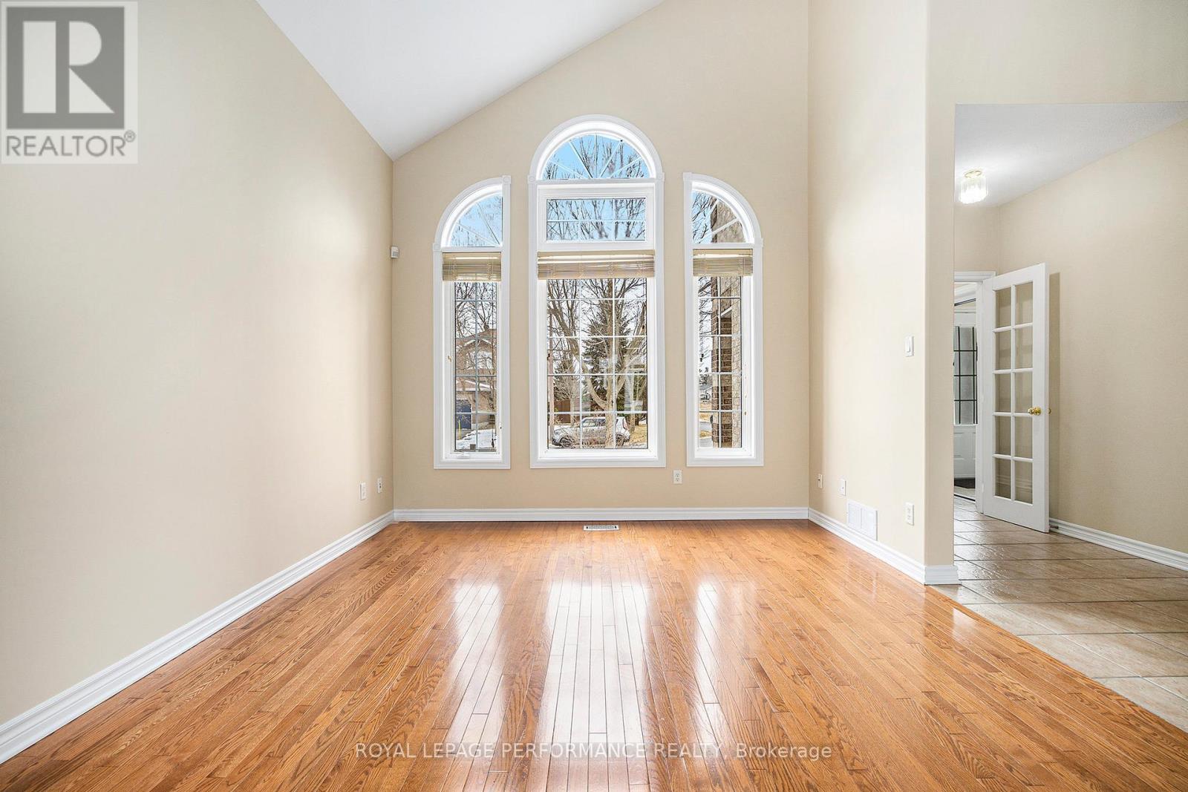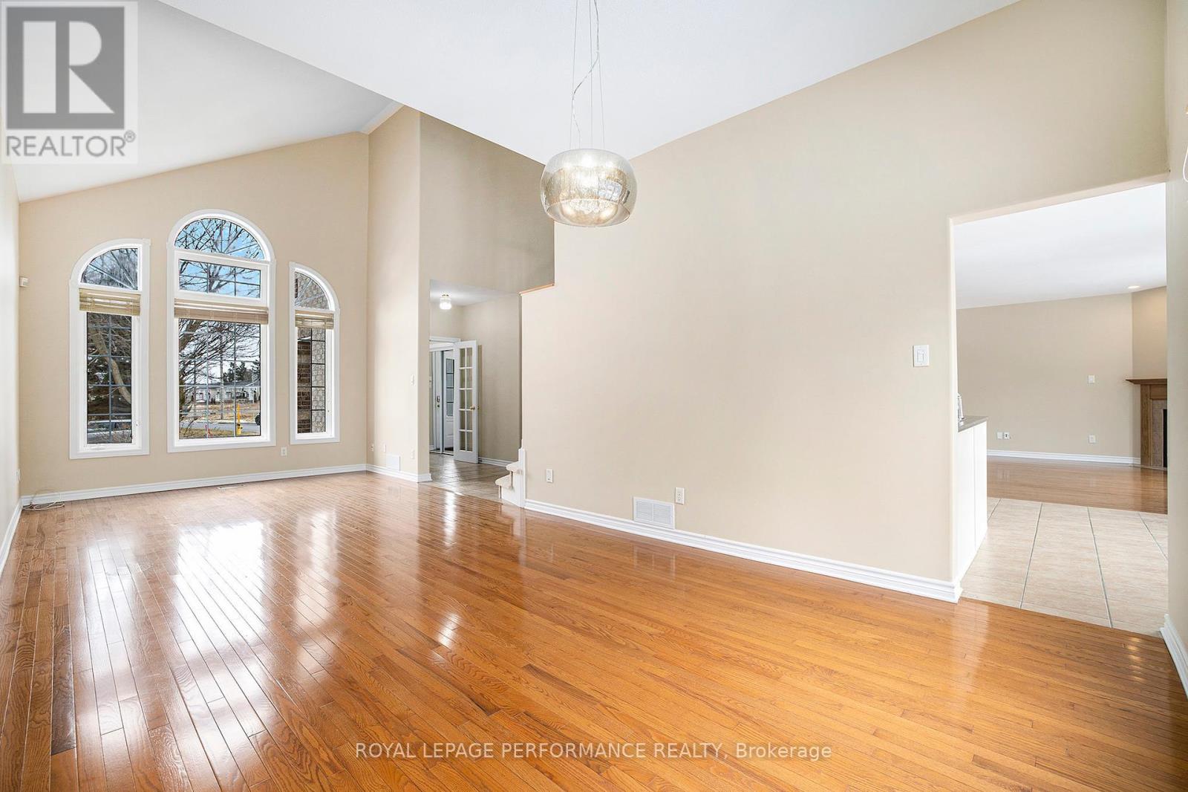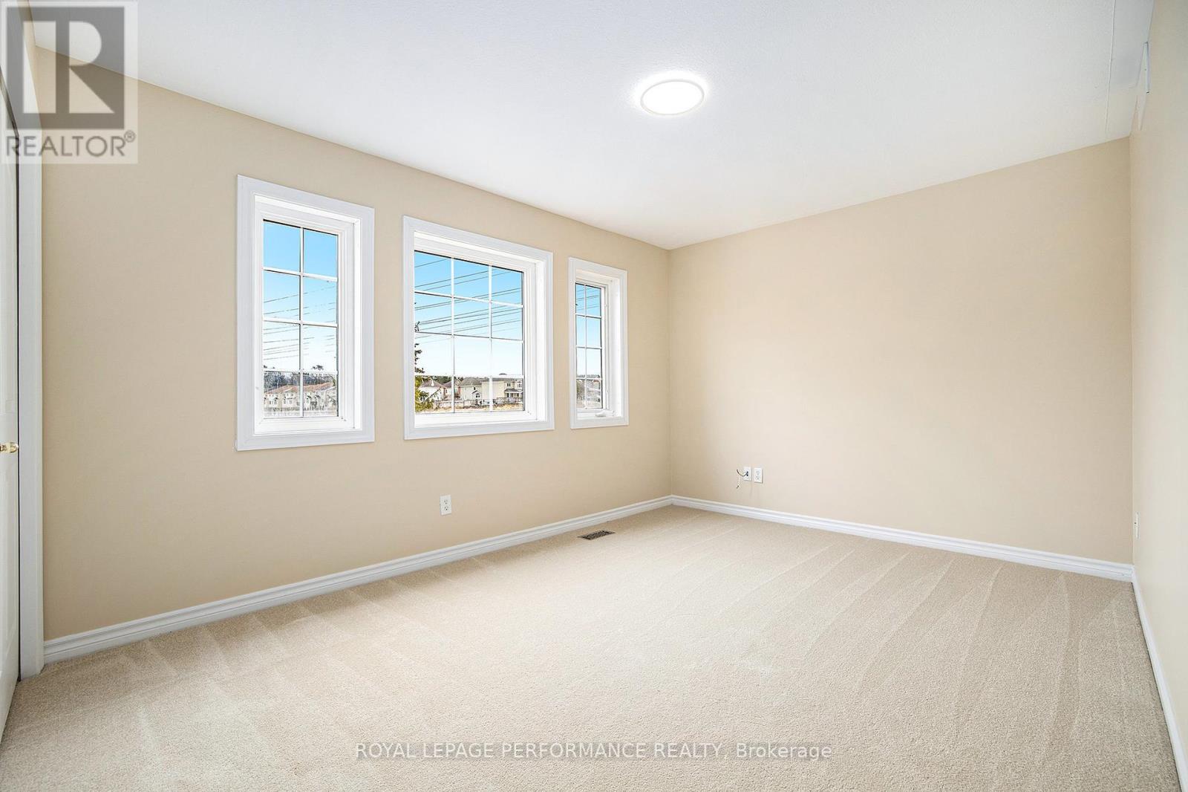55 Peikoff Crescent Ottawa, Ontario K2K 3K9
$949,900
Discover an Immaculate 4-Bedroom Home + 3 Bedroom In-Law Suite with separate entrance in Desirable Morgan's Grant! This stunning residence, featuring an attractive stone façade and impressive curb appeal, is ready for you to move in! Upon entry, you will be greeted by high ceilings and gleaming hardwood floors that flow through the living room, dining room, and cozy family room, which includes a warm gas fireplace. The main floor also offers a convenient den, a powder room, and laundry facilities with direct access to the garage. The spacious kitchen is equipped with stainless steel appliances and includes an inviting eat-in area. As you ascend to the upper level, you'll find a luxurious primary bedroom complete with a 5-piece ensuite and a walk-in closet, along with three additional generous bedrooms and another 5-piece bathroom. The lower level in-law suite features living/dining area, three bedrooms, and a 4-piece bathroom that includes a combined laundry room. This home has been freshly painted and equipped with new carpeting. Step outside to the fenced yard, a delightful space for relaxation and barbecuing. A Nature Lover's Paradise, conveniently located near the South March Highlands conservation forest, offering an abundance of trails for hiking and biking. Additionally, you'll have easy access to schools, parks, shops, and restaurants. (id:49712)
Property Details
| MLS® Number | X12061572 |
| Property Type | Single Family |
| Neigbourhood | Morgan's Grant |
| Community Name | 9008 - Kanata - Morgan's Grant/South March |
| Features | In-law Suite |
| Parking Space Total | 6 |
Building
| Bathroom Total | 4 |
| Bedrooms Above Ground | 4 |
| Bedrooms Below Ground | 3 |
| Bedrooms Total | 7 |
| Age | 16 To 30 Years |
| Amenities | Fireplace(s) |
| Appliances | Garage Door Opener Remote(s), Dishwasher, Dryer, Hood Fan, Water Heater, Microwave, Two Stoves, Two Washers, Two Refrigerators |
| Basement Development | Finished |
| Basement Features | Separate Entrance, Walk Out |
| Basement Type | N/a (finished) |
| Construction Style Attachment | Detached |
| Cooling Type | Central Air Conditioning |
| Exterior Finish | Brick Facing, Vinyl Siding |
| Fireplace Present | Yes |
| Fireplace Total | 1 |
| Flooring Type | Hardwood, Ceramic |
| Foundation Type | Concrete |
| Half Bath Total | 1 |
| Heating Fuel | Natural Gas |
| Heating Type | Forced Air |
| Stories Total | 2 |
| Type | House |
| Utility Water | Municipal Water |
Parking
| Attached Garage | |
| Garage | |
| Inside Entry |
Land
| Acreage | No |
| Sewer | Sanitary Sewer |
| Size Depth | 98 Ft ,3 In |
| Size Frontage | 49 Ft ,1 In |
| Size Irregular | 49.16 X 98.32 Ft |
| Size Total Text | 49.16 X 98.32 Ft |
| Zoning Description | Residential |
Rooms
| Level | Type | Length | Width | Dimensions |
|---|---|---|---|---|
| Second Level | Bathroom | 3.73 m | 2.27 m | 3.73 m x 2.27 m |
| Second Level | Bathroom | 3 m | 2.91 m | 3 m x 2.91 m |
| Second Level | Primary Bedroom | 5.09 m | 3.94 m | 5.09 m x 3.94 m |
| Second Level | Bedroom 2 | 4.18 m | 3.12 m | 4.18 m x 3.12 m |
| Second Level | Bedroom 3 | 3.74 m | 3.11 m | 3.74 m x 3.11 m |
| Second Level | Bedroom 4 | 3.73 m | 3.12 m | 3.73 m x 3.12 m |
| Lower Level | Living Room | 3.77 m | 3 m | 3.77 m x 3 m |
| Lower Level | Dining Room | 4.44 m | 2.48 m | 4.44 m x 2.48 m |
| Lower Level | Kitchen | 3.65 m | 2.45 m | 3.65 m x 2.45 m |
| Lower Level | Primary Bedroom | 4.18 m | 3.3 m | 4.18 m x 3.3 m |
| Lower Level | Bedroom 2 | 3.25 m | 3.12 m | 3.25 m x 3.12 m |
| Lower Level | Bedroom 3 | 3.41 m | 3.25 m | 3.41 m x 3.25 m |
| Lower Level | Bathroom | 3.65 m | 2.15 m | 3.65 m x 2.15 m |
| Main Level | Living Room | 4.66 m | 3.64 m | 4.66 m x 3.64 m |
| Main Level | Dining Room | 3.64 m | 3.6 m | 3.64 m x 3.6 m |
| Main Level | Kitchen | 5.56 m | 3.41 m | 5.56 m x 3.41 m |
| Main Level | Family Room | 4.83 m | 4.6 m | 4.83 m x 4.6 m |
| Main Level | Den | 3.66 m | 2.74 m | 3.66 m x 2.74 m |
| Main Level | Laundry Room | 2.38 m | 1.81 m | 2.38 m x 1.81 m |

Salesperson
(613) 867-5337
www.gorleylalonde.com/
www.facebook.com/GorleyLalonde
www.linkedin.com/in/stephane-lalonde-a4208518/

#107-250 Centrum Blvd.
Ottawa, Ontario K1E 3J1


#107-250 Centrum Blvd.
Ottawa, Ontario K1E 3J1









































