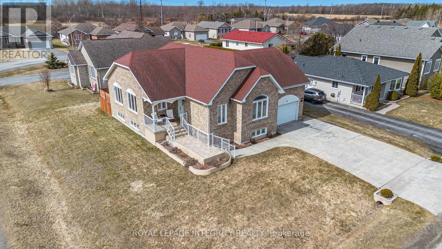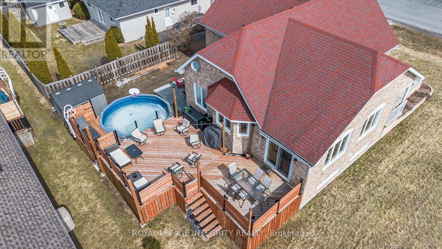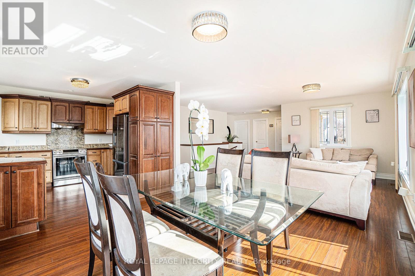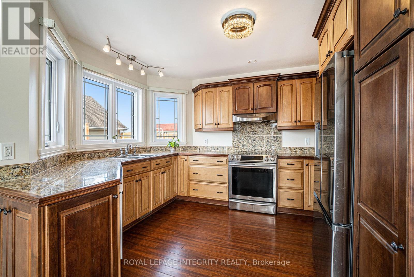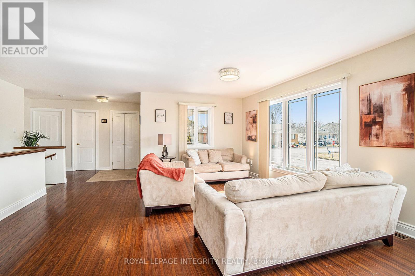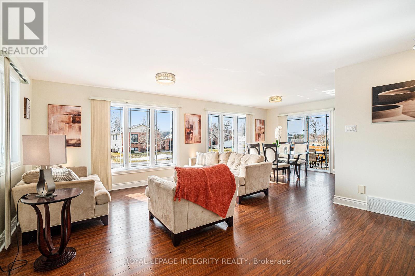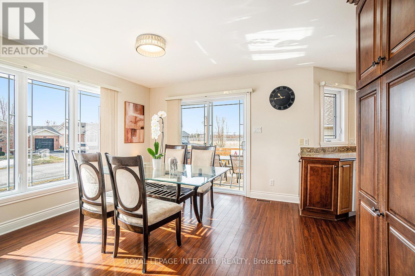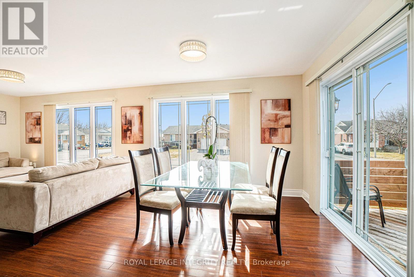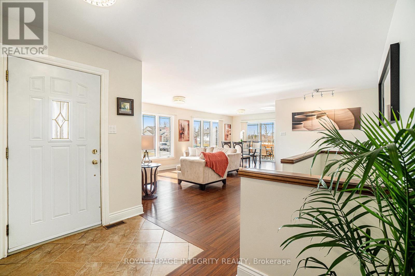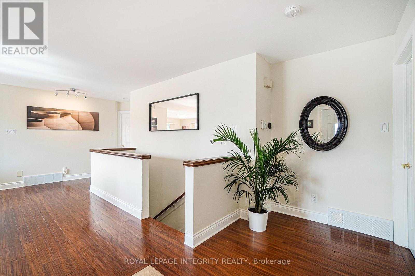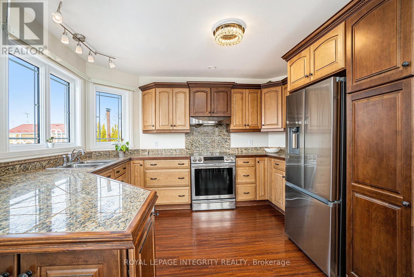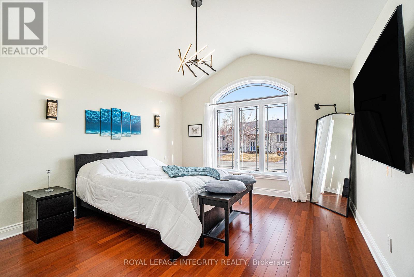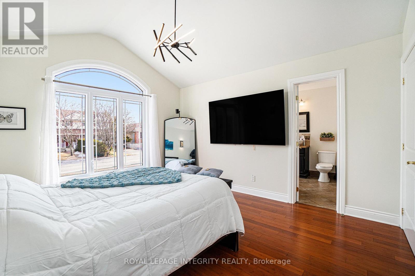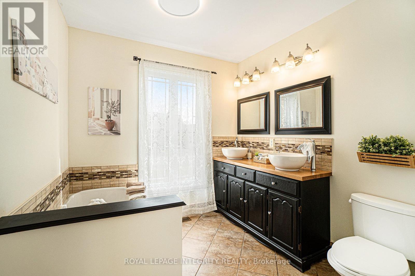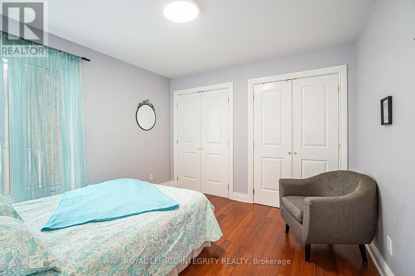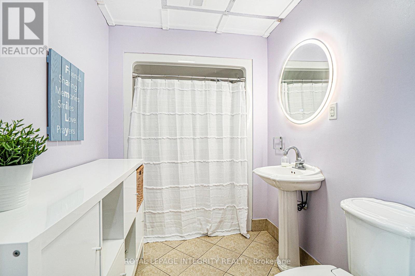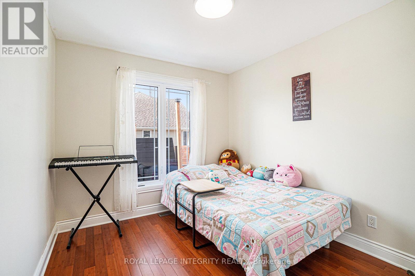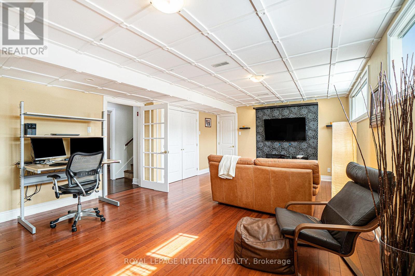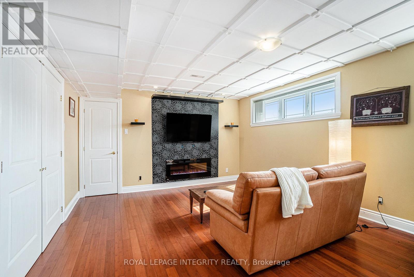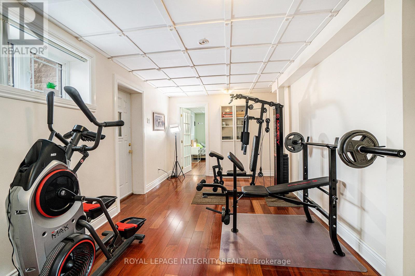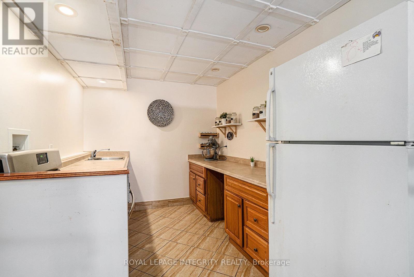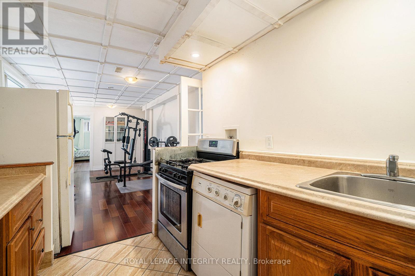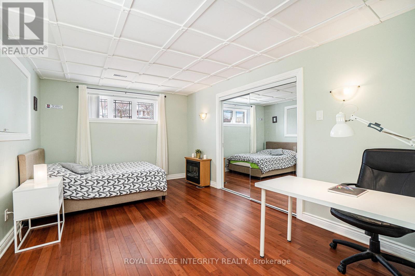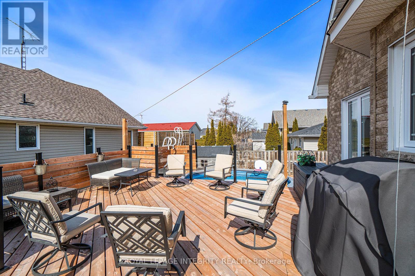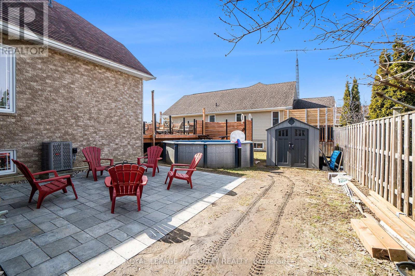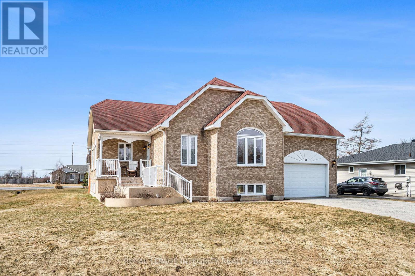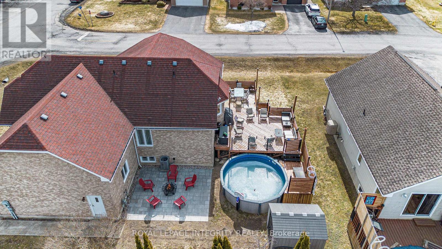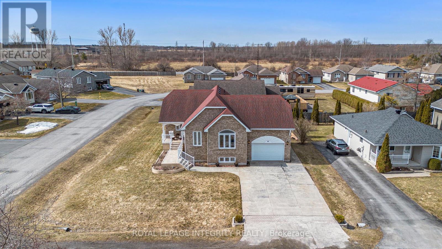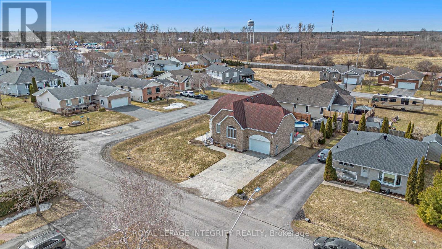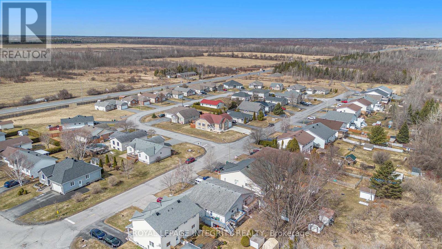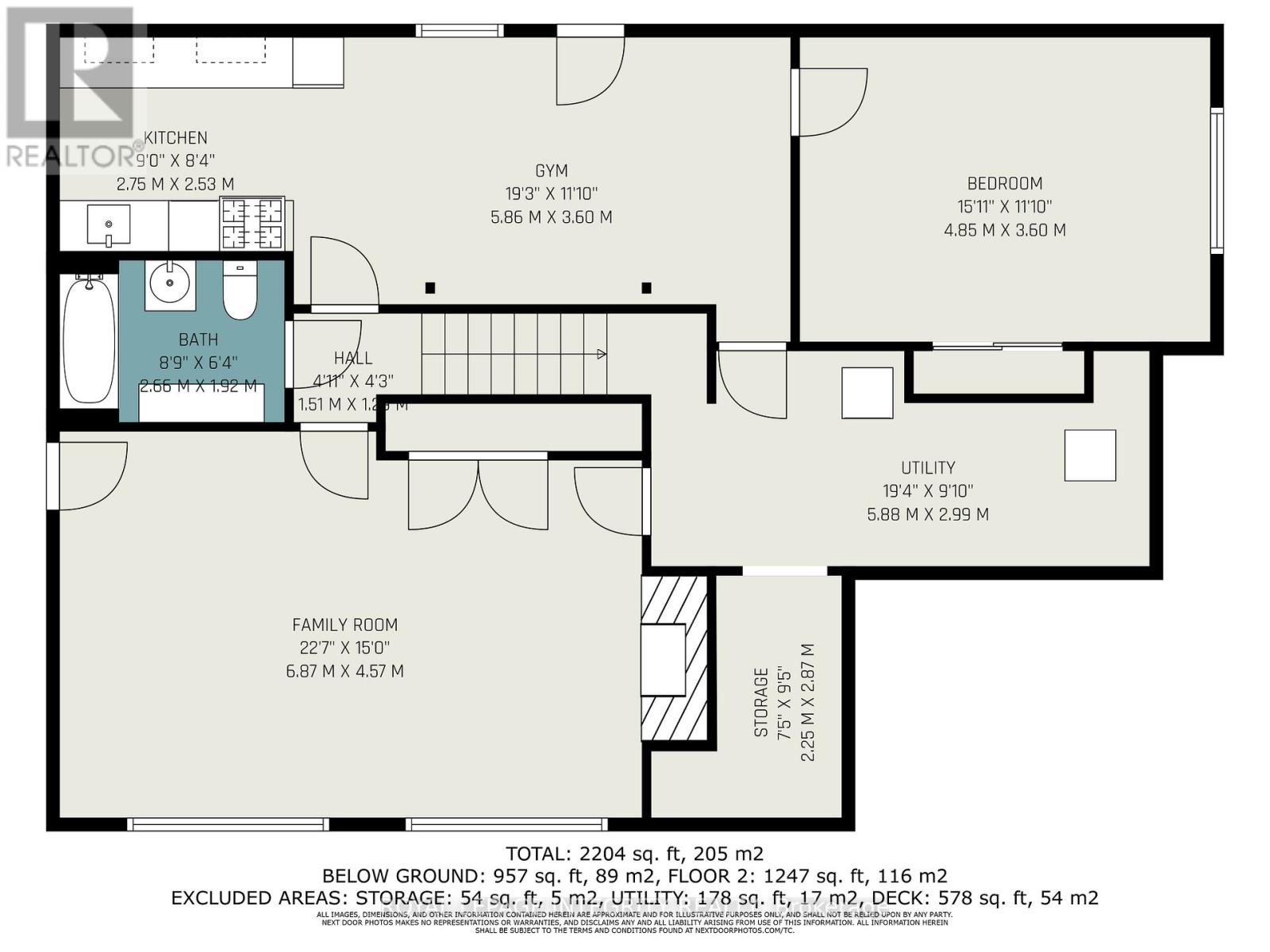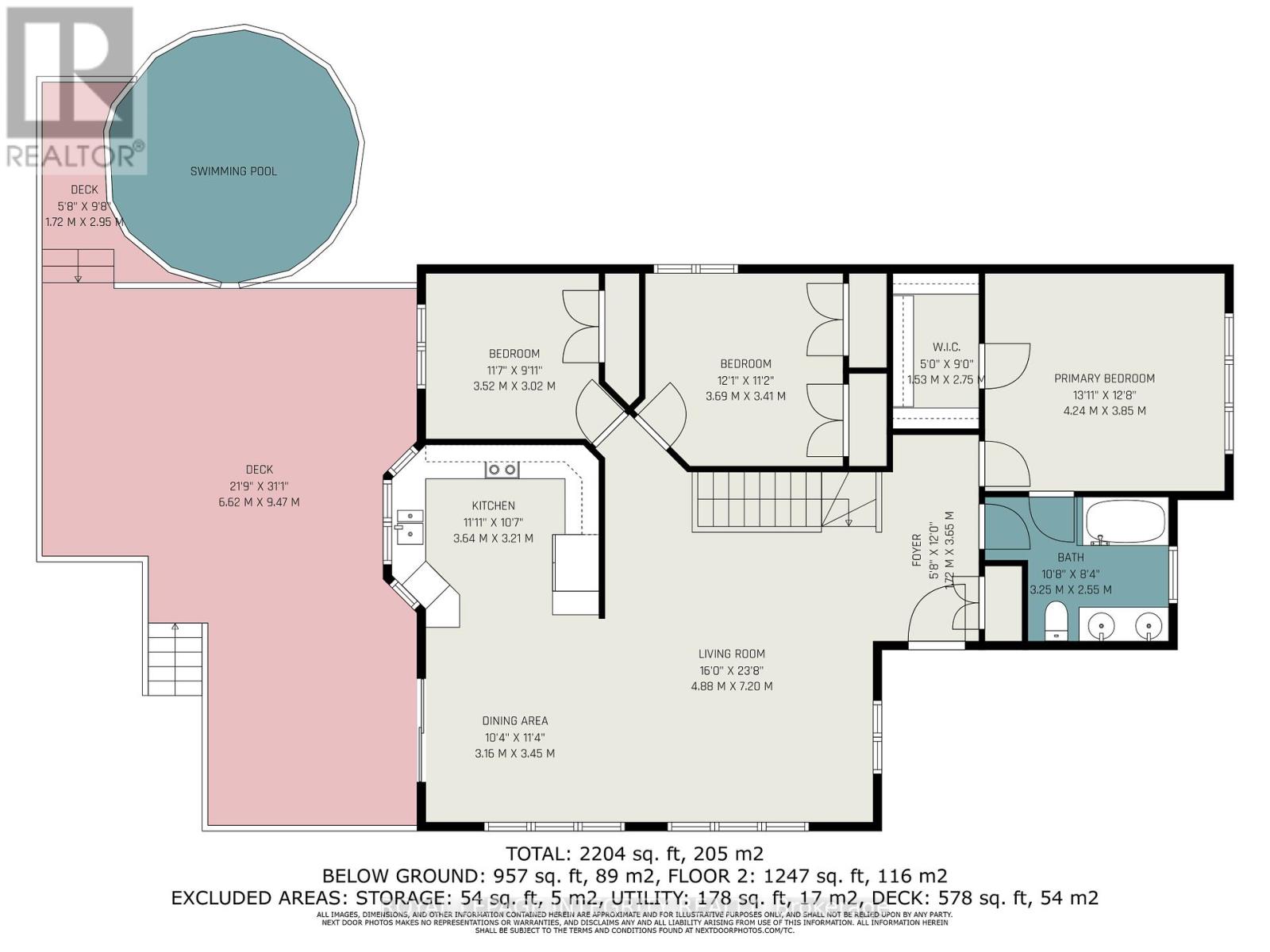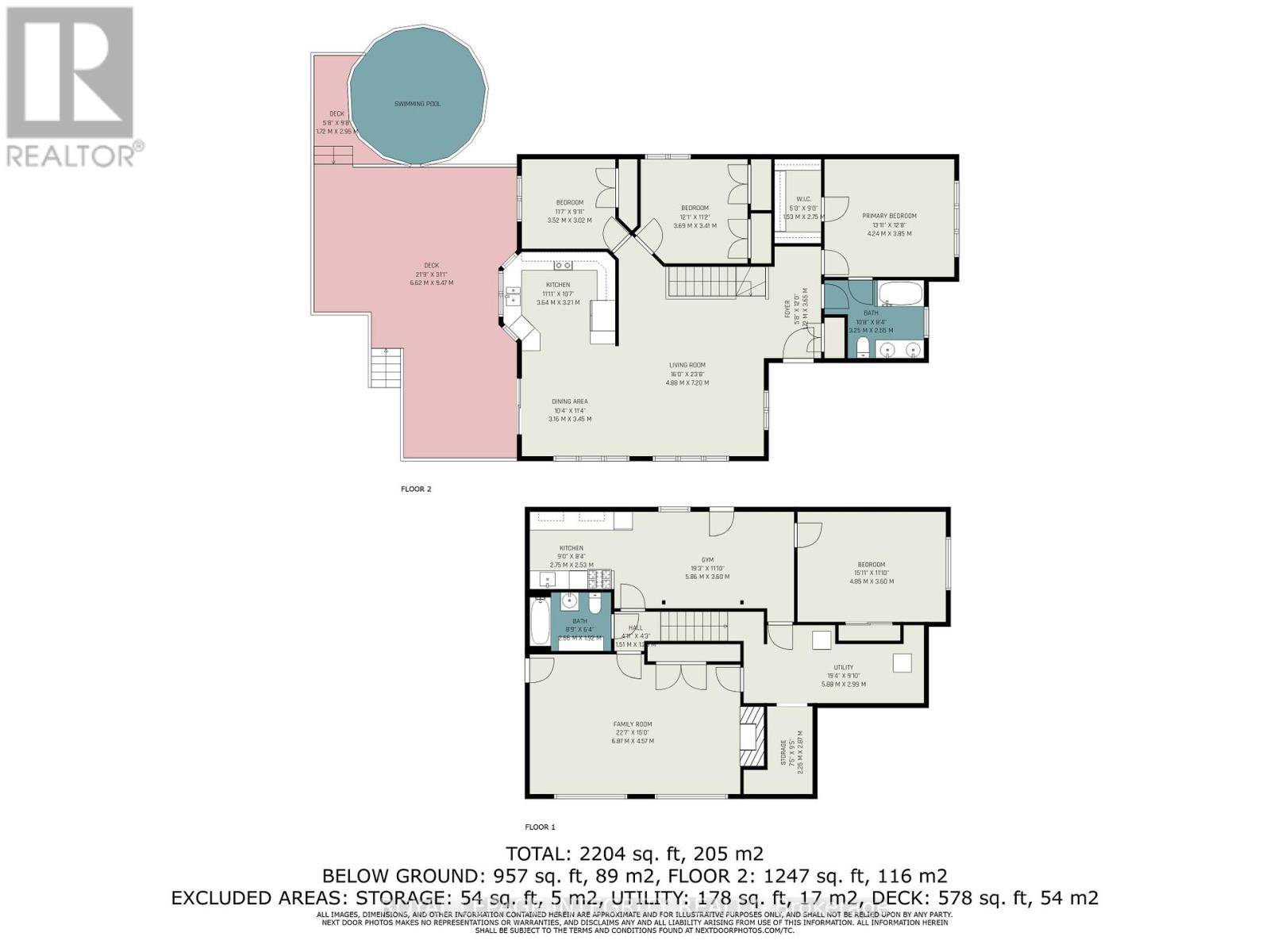4 Bedroom
2 Bathroom
1,100 - 1,500 ft2
Bungalow
Fireplace
Above Ground Pool
Central Air Conditioning
Forced Air
$649,000
Welcome to 55 Rowan Drive a custom-built, all-brick executive residence set proudly on a prime corner lot in one of Morrisburg's most sought-after neighborhoods. This 3+1 bedroom, 2-bathroom home seamlessly blends timeless craftsmanship, thoughtful design, and modern luxury to create an exceptional living experience. Step inside to find Brazilian walnut and bamboo hardwood floors, two beautifully appointed bathrooms including a fully renovated spa-inspired main bath, and dual kitchens the upper level boasting custom cabinetry with granite countertops, and the lower level offering a full kitchen with a private entrance for in-law living, guests, or income potential. Outdoors, your private backyard oasis awaits: a newly built custom deck, a heated above-ground natural gas pool, a paver stone patio with cozy fire pit, and lush landscaping perfect for entertaining or relaxing. Additional highlights include an oversized attached garage, an extra-wide driveway with parking for 6+ vehicles, and a brand-new A/C (2024) for year-round comfort. This property is a rare combination of premium materials, meticulous upkeep, and versatile living spaces ready to welcome its next proud owner. (id:49712)
Property Details
|
MLS® Number
|
X12331972 |
|
Property Type
|
Single Family |
|
Community Name
|
701 - Morrisburg |
|
Parking Space Total
|
7 |
|
Pool Type
|
Above Ground Pool |
Building
|
Bathroom Total
|
2 |
|
Bedrooms Above Ground
|
3 |
|
Bedrooms Below Ground
|
1 |
|
Bedrooms Total
|
4 |
|
Amenities
|
Fireplace(s) |
|
Appliances
|
Water Heater - Tankless, Dryer, Microwave, Range, Washer, Refrigerator |
|
Architectural Style
|
Bungalow |
|
Basement Development
|
Finished |
|
Basement Type
|
N/a (finished) |
|
Construction Style Attachment
|
Detached |
|
Cooling Type
|
Central Air Conditioning |
|
Exterior Finish
|
Brick |
|
Fireplace Present
|
Yes |
|
Fireplace Total
|
1 |
|
Foundation Type
|
Concrete |
|
Heating Fuel
|
Natural Gas |
|
Heating Type
|
Forced Air |
|
Stories Total
|
1 |
|
Size Interior
|
1,100 - 1,500 Ft2 |
|
Type
|
House |
|
Utility Water
|
Municipal Water |
Parking
Land
|
Acreage
|
No |
|
Sewer
|
Sanitary Sewer |
|
Size Depth
|
100 Ft |
|
Size Frontage
|
76 Ft ,8 In |
|
Size Irregular
|
76.7 X 100 Ft |
|
Size Total Text
|
76.7 X 100 Ft |
Rooms
| Level |
Type |
Length |
Width |
Dimensions |
|
Basement |
Bedroom 4 |
4.85 m |
3.6 m |
4.85 m x 3.6 m |
|
Basement |
Kitchen |
2.75 m |
2.53 m |
2.75 m x 2.53 m |
|
Basement |
Bathroom |
2.56 m |
1.92 m |
2.56 m x 1.92 m |
|
Basement |
Other |
1.51 m |
1.23 m |
1.51 m x 1.23 m |
|
Basement |
Cold Room |
2.25 m |
2.87 m |
2.25 m x 2.87 m |
|
Basement |
Utility Room |
5.88 m |
2.99 m |
5.88 m x 2.99 m |
|
Basement |
Family Room |
6.87 m |
4.57 m |
6.87 m x 4.57 m |
|
Basement |
Exercise Room |
5.86 m |
3.6 m |
5.86 m x 3.6 m |
|
Ground Level |
Living Room |
4.55 m |
7.2 m |
4.55 m x 7.2 m |
|
Ground Level |
Dining Room |
3.16 m |
3.45 m |
3.16 m x 3.45 m |
|
Ground Level |
Kitchen |
3.64 m |
3.21 m |
3.64 m x 3.21 m |
|
Ground Level |
Bedroom |
4.24 m |
3.85 m |
4.24 m x 3.85 m |
|
Ground Level |
Bedroom 2 |
3.69 m |
3.41 m |
3.69 m x 3.41 m |
|
Ground Level |
Bedroom 3 |
3.52 m |
3.02 m |
3.52 m x 3.02 m |
|
Ground Level |
Bathroom |
3.25 m |
2.55 m |
3.25 m x 2.55 m |
|
Ground Level |
Foyer |
1.72 m |
3.65 m |
1.72 m x 3.65 m |
Utilities
|
Electricity
|
Installed |
|
Sewer
|
Installed |
https://www.realtor.ca/real-estate/28706517/55-rowan-drive-south-dundas-701-morrisburg
