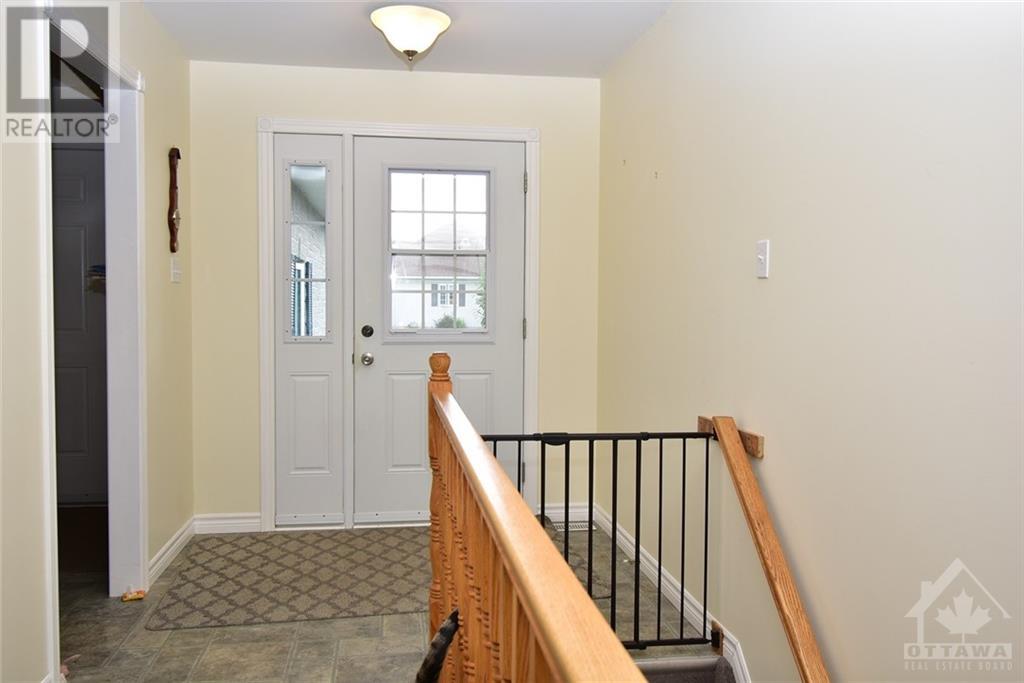5528 Meadowbrook Drive Iroquois, Ontario K0E 1K0
$369,900
Opportunity to own an affordable home in the quaint village of Iroquois. This 2 bedroom home is in move-in condition in a wonderful neighbourhood that is only a couple minutes drive to the Iroquois Plaza, Tim Horton's, the Iroquois Golf Club, and both elementary and high schools. This home has a nice layout with an open-concept living area. The main bathroom is situated between the two bedrooms, the main floor laundry includes a spacious storage area, and the front door and garage door share a main coat closet. The basement has been drywalled on the outside walls and has a very nicely finished full bathroom with walk-in shower. Shingles were replaced in the last 3 years, laminate floor in living room is 5 years old, hot water tank approx. 3 years old, fridge is new within the last year, and the washing machine is approximately 4 years old. The furnace has been serviced regularly. Gas - approx. $120/month, hydro - approx. $90/month, water/sewer - approx. $125 monthly. (id:49712)
Property Details
| MLS® Number | 1403495 |
| Property Type | Single Family |
| Neigbourhood | Iroquois |
| AmenitiesNearBy | Golf Nearby, Water Nearby |
| CommunicationType | Cable Internet Access, Internet Access |
| Easement | Right Of Way |
| Features | Automatic Garage Door Opener |
| ParkingSpaceTotal | 3 |
| RoadType | No Thru Road |
| Structure | Deck |
Building
| BathroomTotal | 2 |
| BedroomsAboveGround | 2 |
| BedroomsTotal | 2 |
| Appliances | Refrigerator, Dishwasher, Dryer, Freezer, Microwave Range Hood Combo, Stove, Washer, Blinds |
| ArchitecturalStyle | Bungalow |
| BasementDevelopment | Partially Finished |
| BasementType | Full (partially Finished) |
| ConstructedDate | 2007 |
| ConstructionStyleAttachment | Semi-detached |
| CoolingType | Central Air Conditioning |
| ExteriorFinish | Brick, Vinyl |
| FireplacePresent | Yes |
| FireplaceTotal | 1 |
| FlooringType | Wall-to-wall Carpet, Laminate, Vinyl |
| FoundationType | Poured Concrete |
| HeatingFuel | Natural Gas |
| HeatingType | Forced Air |
| StoriesTotal | 1 |
| Type | House |
| UtilityWater | Municipal Water |
Parking
| Attached Garage | |
| Surfaced |
Land
| Acreage | No |
| LandAmenities | Golf Nearby, Water Nearby |
| Sewer | Municipal Sewage System |
| SizeFrontage | 43 Ft ,1 In |
| SizeIrregular | 43.1 Ft X 0 Ft (irregular Lot) |
| SizeTotalText | 43.1 Ft X 0 Ft (irregular Lot) |
| ZoningDescription | Residential |
Rooms
| Level | Type | Length | Width | Dimensions |
|---|---|---|---|---|
| Basement | 3pc Bathroom | Measurements not available | ||
| Main Level | Primary Bedroom | 15'6" x 12'6" | ||
| Main Level | Bedroom | 13'8" x 9'6" | ||
| Main Level | Kitchen | 12'0" x 11'0" | ||
| Main Level | Laundry Room | 6'6" x 5'8" | ||
| Main Level | Living Room | 16'3" x 16'0" | ||
| Main Level | Storage | 6'6" x 5'2" | ||
| Main Level | Full Bathroom | 8'0" x 6'2" |
https://www.realtor.ca/real-estate/27195822/5528-meadowbrook-drive-iroquois-iroquois

Broker
(613) 802-3717
agents.royallepage.ca/bonnietackaberry/home
https://www.facebook.com/bonnietackaberry1

49 Plaza Drive, P.o. Box 264
Iroquois, Ontario K0E 1K0

























