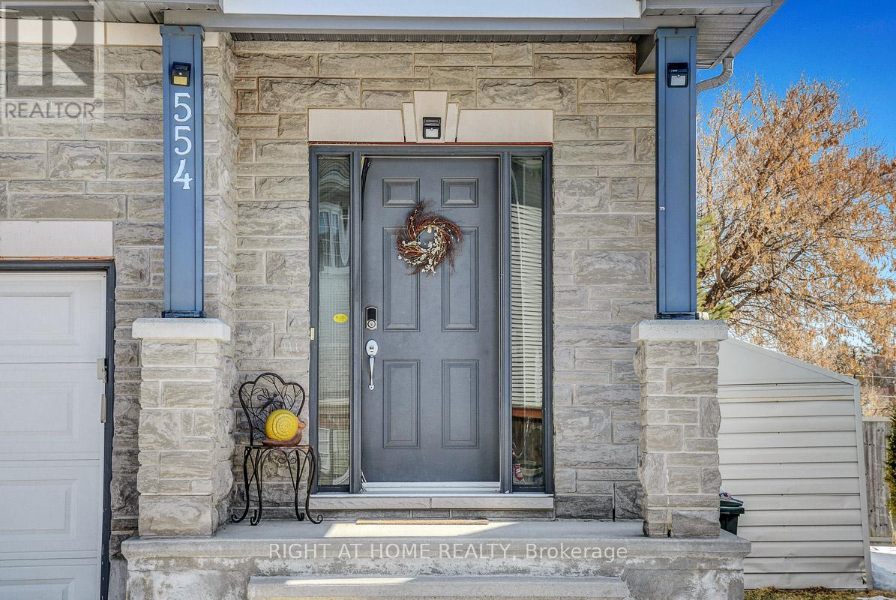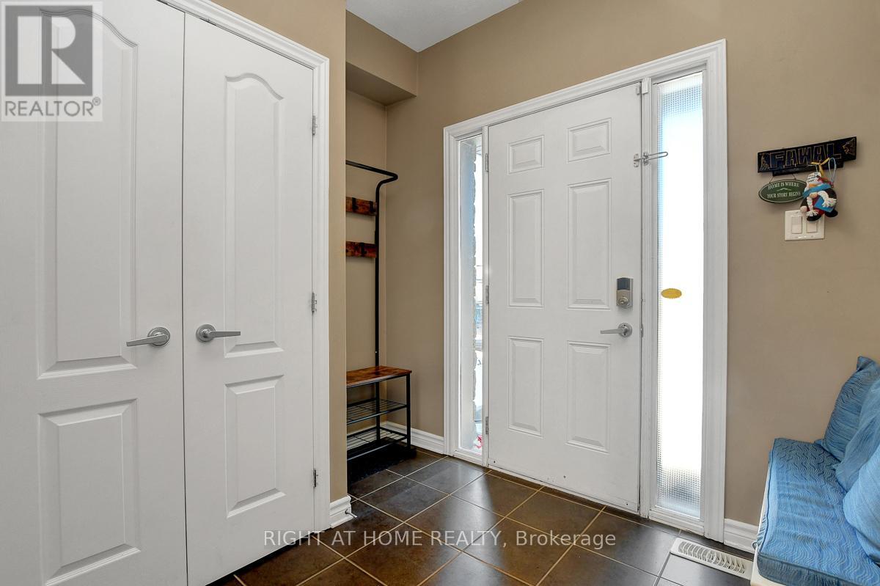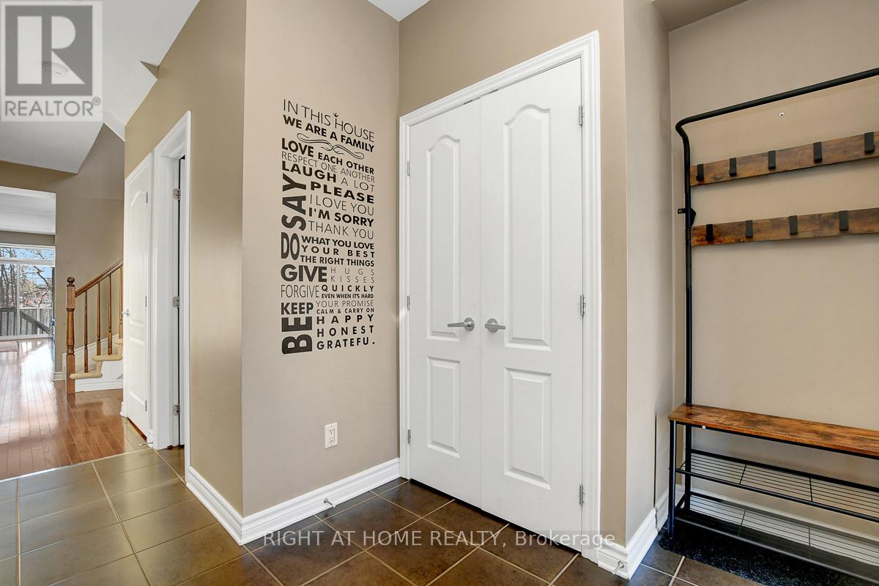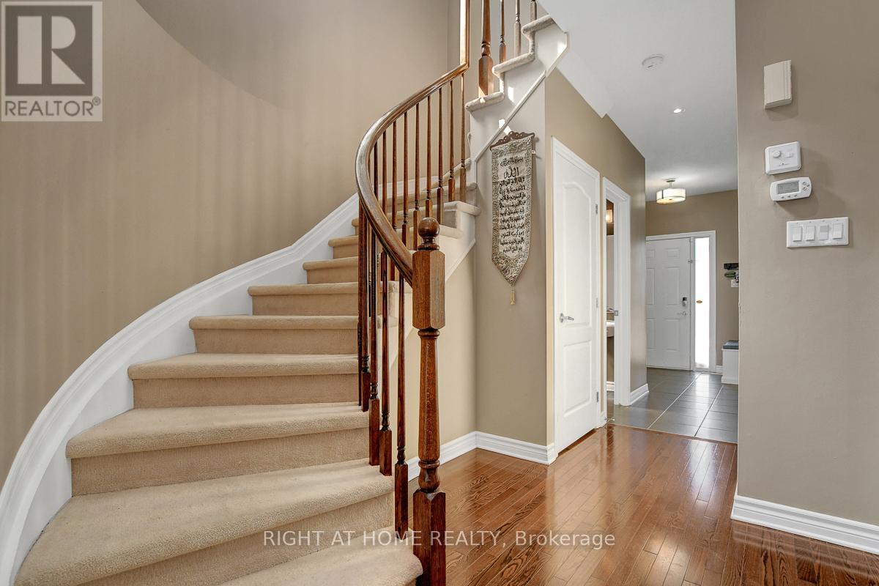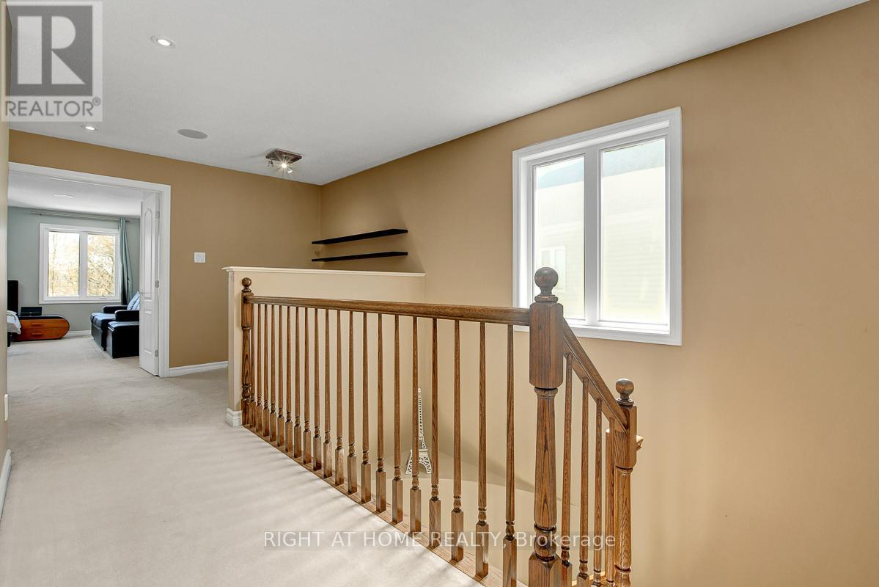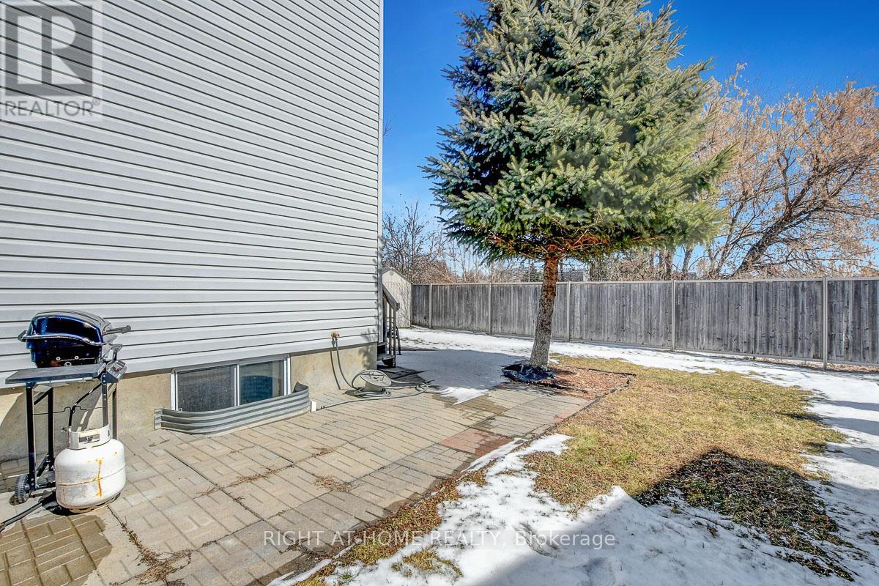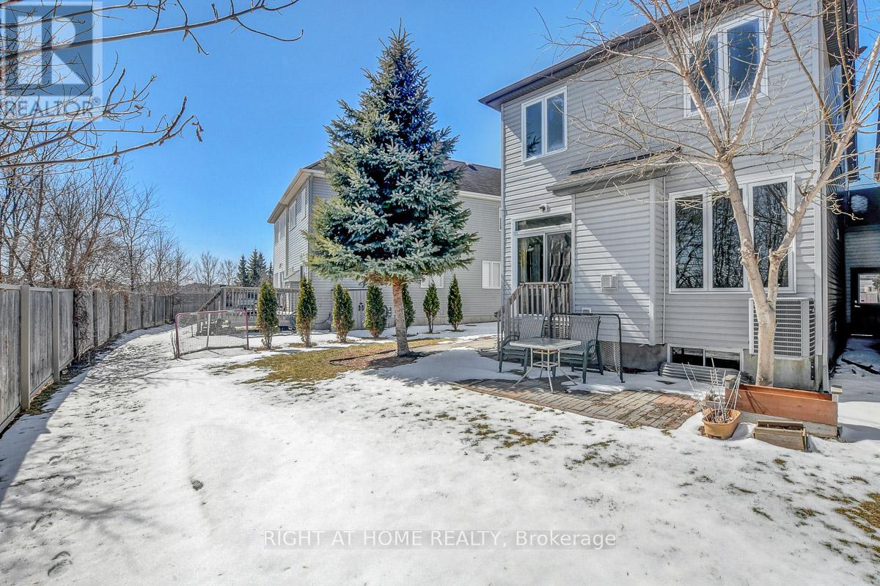554 Barrick Hill Road Ottawa, Ontario K2M 0B4
3 Bedroom
4 Bathroom
2,000 - 2,500 ft2
Fireplace
Central Air Conditioning
Forced Air
Landscaped
$759,900
Open House Saturday, April 20, 2025 from 2-4 P.M. Rare linked (ONLY BY GARAGE) 2 Storey located on a family friendly road, featuring a double garage, premium pie lot and no rear neighbors in sought after Trailwest, steps to park & shops! This spacious 3 bedroom home offers open concept design, hardwood & tile on main floor, pot lighting, gas fireplace, Kitchen with breakfast bar, pantry, appliances & granite counters, main floor mud room, finished basement with large bright family room, 3 piece bath & additional storage, 2nd floor laundry & loft, primary bedroom with 4 piece ensuite, offers 4 Bathrooms; central air, stone frontage, interlock patio in backyard & more! (id:49712)
Open House
This property has open houses!
April
20
Sunday
Starts at:
2:00 pm
Ends at:4:00 pm
Property Details
| MLS® Number | X12060176 |
| Property Type | Single Family |
| Neigbourhood | Kanata |
| Community Name | 9010 - Kanata - Emerald Meadows/Trailwest |
| Amenities Near By | Public Transit |
| Features | Lane |
| Parking Space Total | 4 |
Building
| Bathroom Total | 4 |
| Bedrooms Above Ground | 3 |
| Bedrooms Total | 3 |
| Amenities | Fireplace(s) |
| Appliances | Garage Door Opener Remote(s), Blinds, Dishwasher, Dryer, Garage Door Opener, Microwave, Stove, Washer, Refrigerator |
| Basement Development | Partially Finished |
| Basement Type | N/a (partially Finished) |
| Construction Style Attachment | Semi-detached |
| Cooling Type | Central Air Conditioning |
| Exterior Finish | Stone, Vinyl Siding |
| Fireplace Present | Yes |
| Fireplace Total | 1 |
| Flooring Type | Hardwood |
| Foundation Type | Poured Concrete |
| Half Bath Total | 1 |
| Heating Fuel | Natural Gas |
| Heating Type | Forced Air |
| Stories Total | 2 |
| Size Interior | 2,000 - 2,500 Ft2 |
| Type | House |
| Utility Water | Municipal Water |
Parking
| Attached Garage | |
| Garage | |
| Inside Entry |
Land
| Acreage | No |
| Land Amenities | Public Transit |
| Landscape Features | Landscaped |
| Sewer | Sanitary Sewer |
| Size Frontage | 29 Ft ,3 In |
| Size Irregular | 29.3 Ft ; Pie Shaped Lot |
| Size Total Text | 29.3 Ft ; Pie Shaped Lot |
Rooms
| Level | Type | Length | Width | Dimensions |
|---|---|---|---|---|
| Second Level | Primary Bedroom | 5.66 m | 3 m | 5.66 m x 3 m |
| Second Level | Bedroom 2 | 3.04 m | 3.78 m | 3.04 m x 3.78 m |
| Second Level | Bedroom 3 | 3.09 m | 3.78 m | 3.09 m x 3.78 m |
| Second Level | Laundry Room | Measurements not available | ||
| Second Level | Loft | 3.35 m | 2 m | 3.35 m x 2 m |
| Basement | Family Room | 4.57 m | 2.74 m | 4.57 m x 2.74 m |
| Basement | Utility Room | Measurements not available | ||
| Main Level | Foyer | Measurements not available | ||
| Main Level | Dining Room | 3.53 m | 3.78 m | 3.53 m x 3.78 m |
| Main Level | Kitchen | 3.5 m | 4.44 m | 3.5 m x 4.44 m |
| Main Level | Living Room | 5.66 m | 3.65 m | 5.66 m x 3.65 m |
| Main Level | Other | 2.84 m | 1.72 m | 2.84 m x 1.72 m |

RIGHT AT HOME REALTY
14 Chamberlain Ave Suite 101
Ottawa, Ontario K1S 1V9
14 Chamberlain Ave Suite 101
Ottawa, Ontario K1S 1V9

