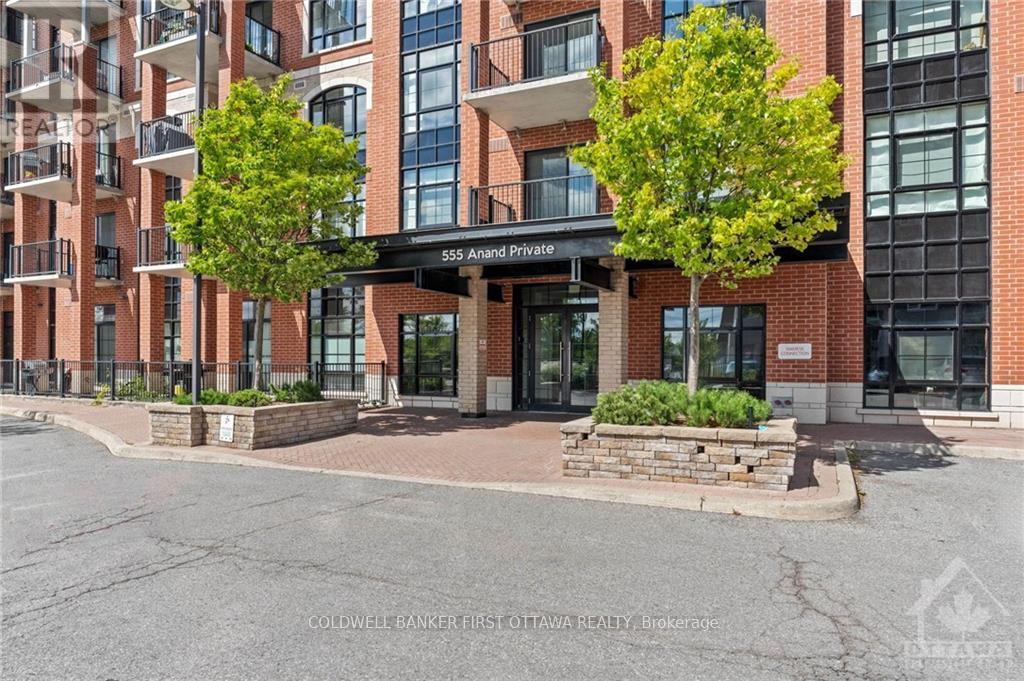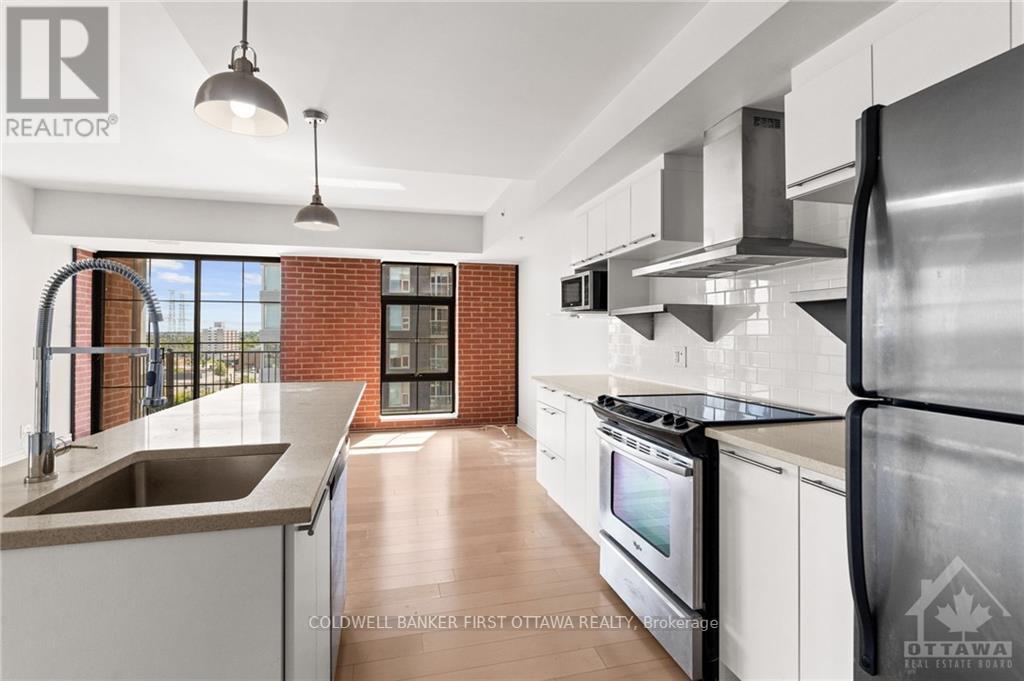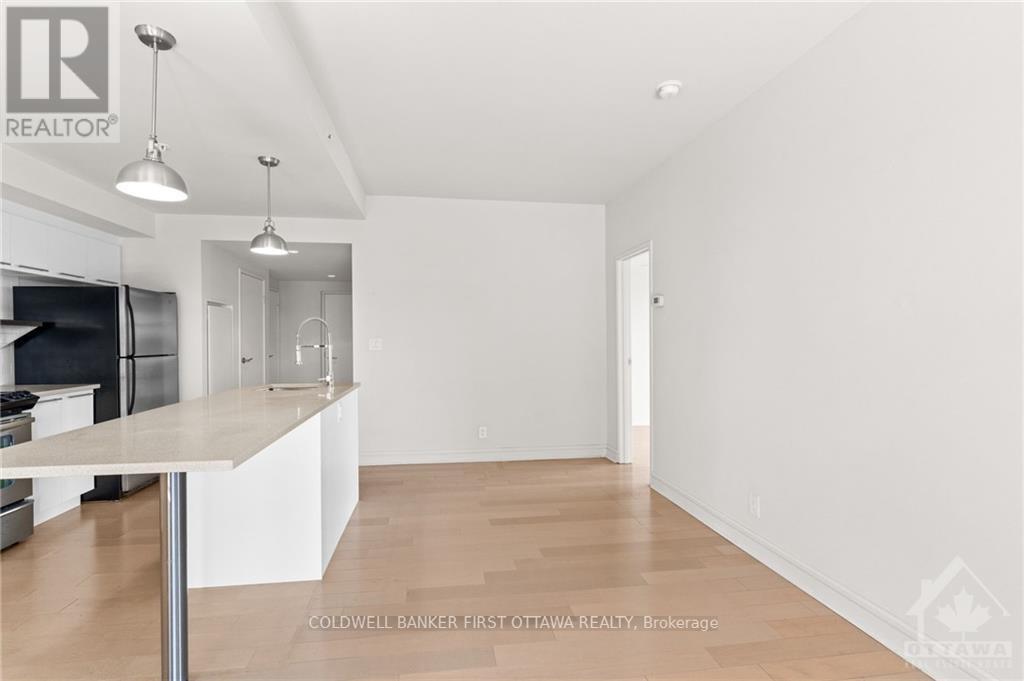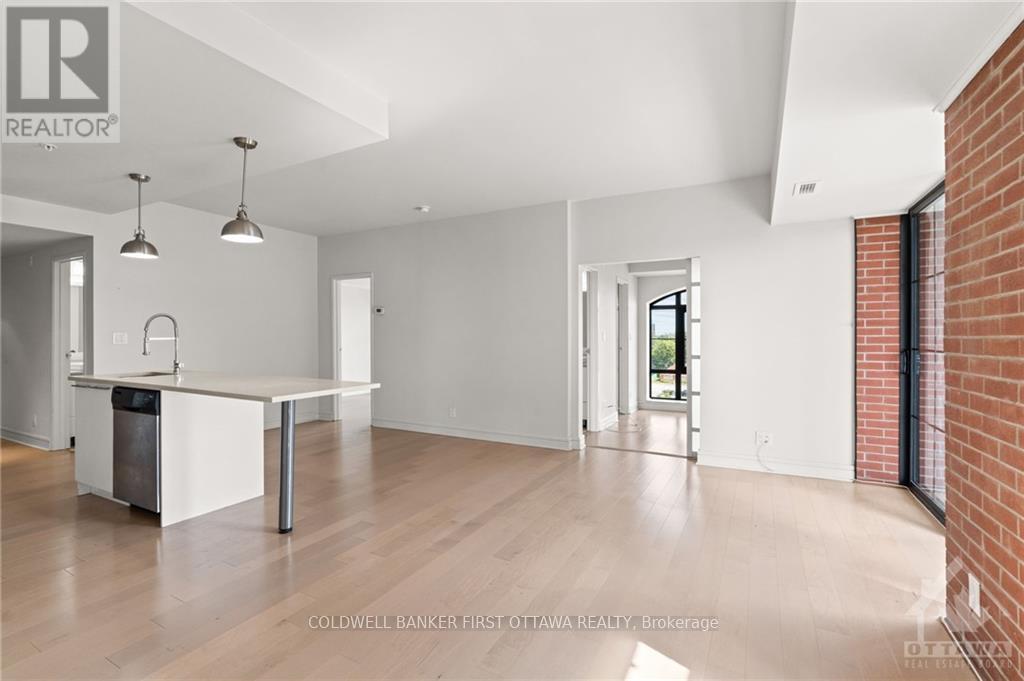810 - 555 Anand Pvt Ottawa, Ontario K1V 2P7
$450,000Maintenance, Insurance
$584 Monthly
Maintenance, Insurance
$584 MonthlyIncredible 2 bedroom 2 full bathroom corner condo unit with 9ft ceilings throughout. Modern and Rustic design features and incredibly natural sunlit with large windows. Stainless steel appliances, open concept floorplan with breakfast bar. Quality design throughout w/quartz counter tops. Southern exposure offer lots of light. Natural gas hookup for BBQ on an oversized balcony! 1 underground heated parking included and locker included. In unit laundry. Large condo unit and comes with fitness center and party room amenties. Stellar location in the city being next to LRT station and walking distance to restaurants, transit, shopping, schools and more! Turn-key and ready to move in!, Flooring: Tile, Flooring: Hardwood (id:49712)
Property Details
| MLS® Number | X9518631 |
| Property Type | Single Family |
| Neigbourhood | Riverside |
| Community Name | 4606 - Riverside Park South |
| AmenitiesNearBy | Public Transit, Park |
| CommunityFeatures | Pet Restrictions, Community Centre |
| Features | Cul-de-sac |
| ParkingSpaceTotal | 1 |
Building
| BathroomTotal | 2 |
| BedroomsAboveGround | 2 |
| BedroomsTotal | 2 |
| Amenities | Party Room, Exercise Centre |
| Appliances | Dryer, Microwave, Refrigerator, Stove, Washer |
| BasementDevelopment | Unfinished |
| BasementType | Full (unfinished) |
| ExteriorFinish | Brick |
| FireplacePresent | Yes |
| HeatingFuel | Natural Gas |
| HeatingType | Forced Air |
| SizeInterior | 899.9921 - 998.9921 Sqft |
| Type | Apartment |
| UtilityWater | Municipal Water |
Parking
| Underground |
Land
| Acreage | No |
| LandAmenities | Public Transit, Park |
| ZoningDescription | Residential |
Rooms
| Level | Type | Length | Width | Dimensions |
|---|---|---|---|---|
| Main Level | Living Room | 6.32 m | 3.12 m | 6.32 m x 3.12 m |
| Main Level | Bathroom | Measurements not available | ||
| Main Level | Other | Measurements not available | ||
| Main Level | Bathroom | Measurements not available | ||
| Main Level | Bedroom | 3.07 m | 2.89 m | 3.07 m x 2.89 m |
| Main Level | Kitchen | 2.43 m | 3.65 m | 2.43 m x 3.65 m |
| Main Level | Dining Room | 3.12 m | 4.57 m | 3.12 m x 4.57 m |
| Main Level | Primary Bedroom | 3.07 m | 3.14 m | 3.07 m x 3.14 m |
| Main Level | Laundry Room | Measurements not available |
https://www.realtor.ca/real-estate/27390527/810-555-anand-pvt-ottawa-4606-riverside-park-south


1749 Woodward Drive
Ottawa, Ontario K2C 0P9


































