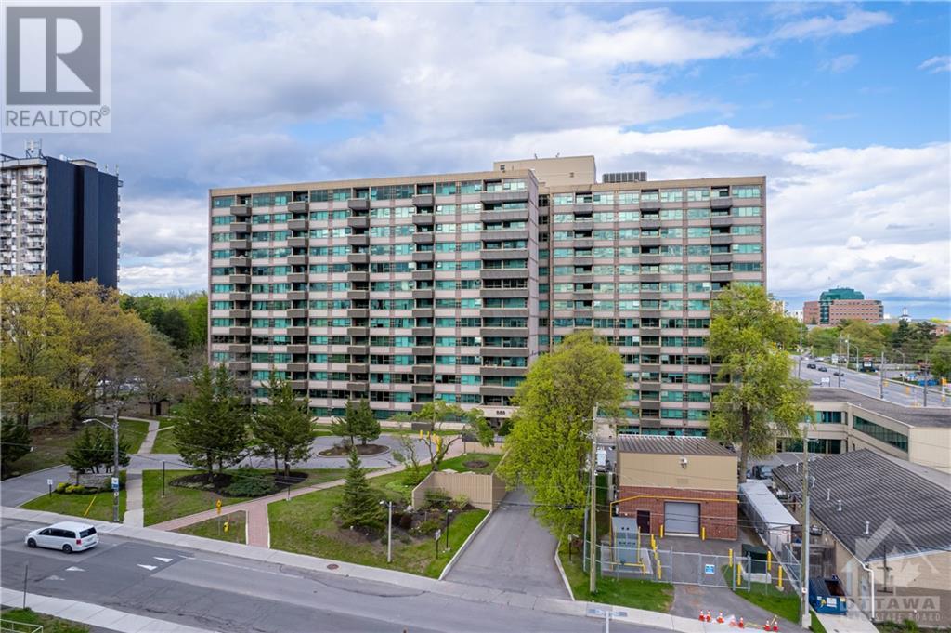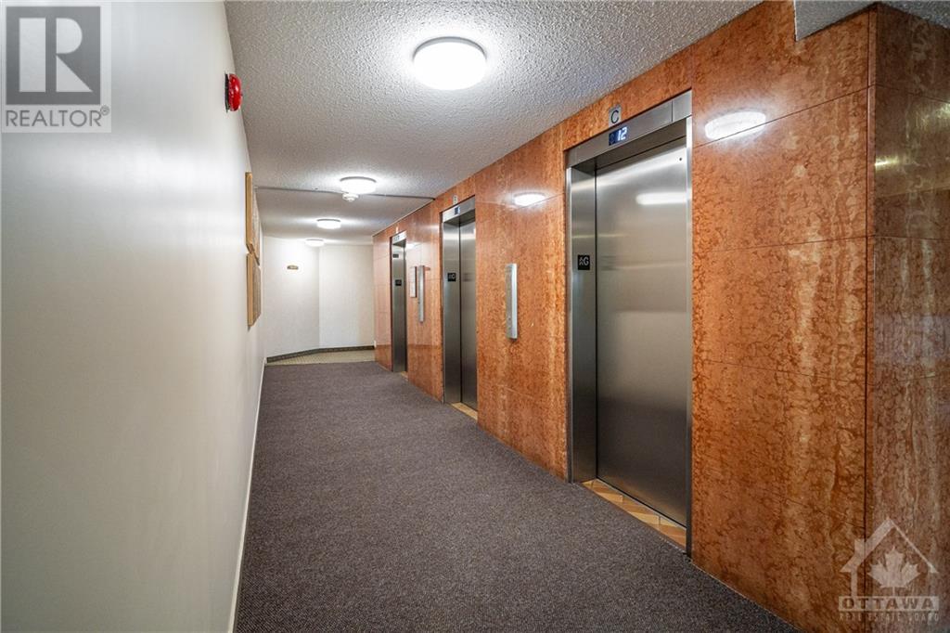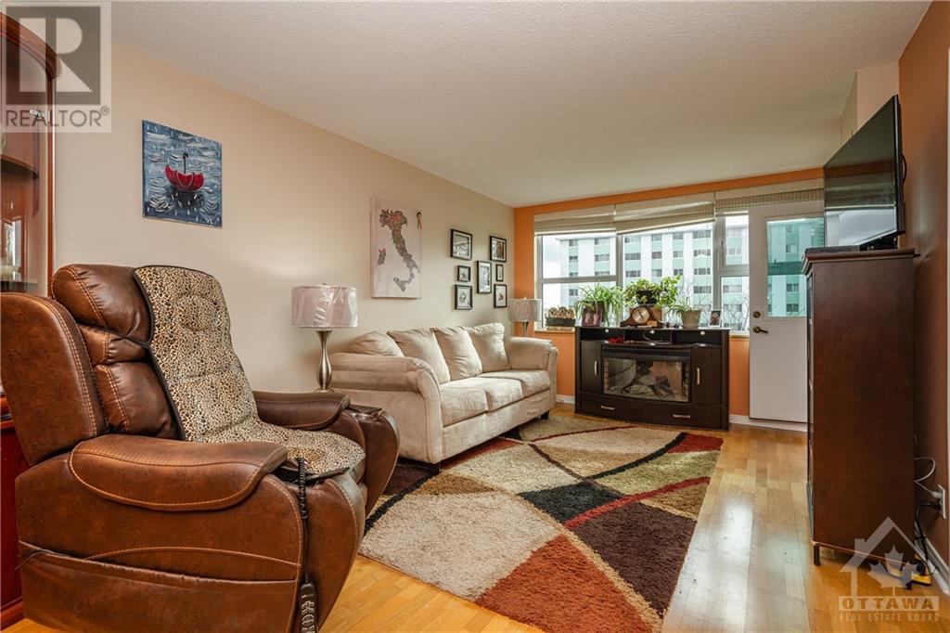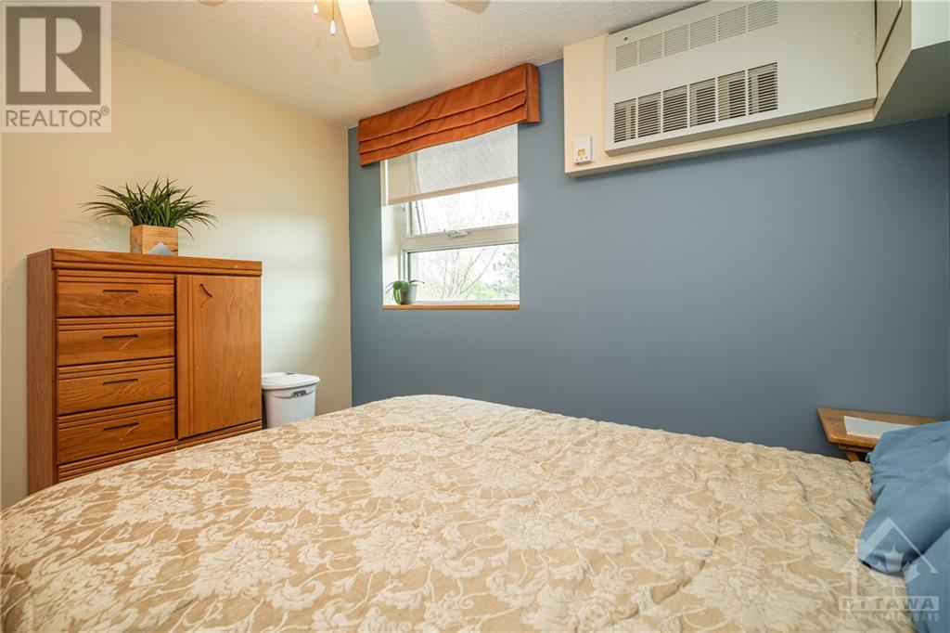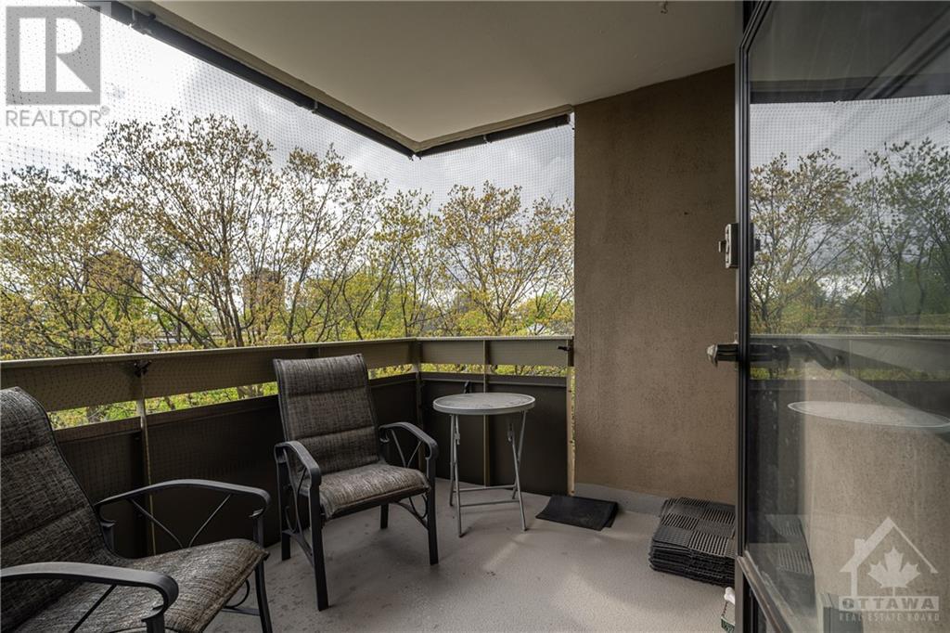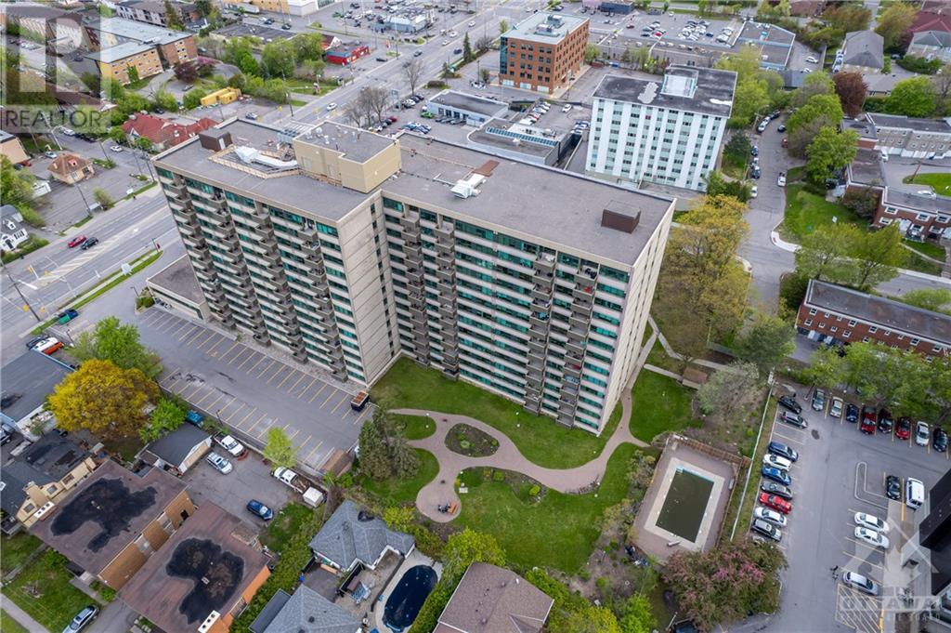555 Brittany Drive Unit#505 Ottawa, Ontario K1K 4C5
$324,999Maintenance, Property Management, Heat, Electricity, Water, Insurance, Other, See Remarks, Recreation Facilities
$886 Monthly
Maintenance, Property Management, Heat, Electricity, Water, Insurance, Other, See Remarks, Recreation Facilities
$886 MonthlyDon't miss out on this chance to reside in a stunning, centrally located building. This meticulously maintained 2-bed, 2-bath condo offers ample space and includes a separate den. The kitchen has been recently renovated, boasting abundant storage, ample countertop space, and visibility to the Living/Dining and den area. Enjoy the open-concept living and dining room with large windows bathing the space in natural light. Step out onto the newly refinished balcony through the patio door. The primary bedroom features a spacious customizable closet system and a renovated ensuite bathroom. The secondary bedroom functions as a home office with custom desk and shelving unit. This smoke-free condo provides access to an outdoor pool, exercise room, and laundry facility. Plus, the condo fee covers water, heat, hydro, and one garage parking space. Simply move in and savour the lifestyle! Status certificate available upon request. Offers require 24-hour irrevocable. (id:49712)
Property Details
| MLS® Number | 1391438 |
| Property Type | Single Family |
| Neigbourhood | Viscount Alexander Park |
| CommunityFeatures | Recreational Facilities, Pets Allowed With Restrictions |
| ParkingSpaceTotal | 1 |
Building
| BathroomTotal | 2 |
| BedroomsAboveGround | 2 |
| BedroomsTotal | 2 |
| Amenities | Party Room, Laundry Facility, Exercise Centre |
| Appliances | Refrigerator, Dishwasher, Microwave Range Hood Combo, Stove |
| BasementDevelopment | Not Applicable |
| BasementType | None (not Applicable) |
| ConstructedDate | 1977 |
| CoolingType | Central Air Conditioning |
| ExteriorFinish | Concrete |
| Fixture | Drapes/window Coverings |
| FlooringType | Hardwood, Tile |
| FoundationType | Poured Concrete |
| HeatingFuel | Natural Gas |
| HeatingType | Forced Air |
| StoriesTotal | 1 |
| Type | Apartment |
| UtilityWater | Municipal Water |
Parking
| Attached Garage |
Land
| Acreage | No |
| Sewer | Municipal Sewage System |
| ZoningDescription | Residential |
Rooms
| Level | Type | Length | Width | Dimensions |
|---|---|---|---|---|
| Main Level | Den | 10'8" x 9'4" | ||
| Main Level | Kitchen | 15'5" x 7'10" | ||
| Main Level | Living Room/dining Room | 24'3" x 10'11" | ||
| Main Level | Bedroom | 8'10" x 12'1" | ||
| Main Level | Primary Bedroom | 10'2" x 13'11" |

