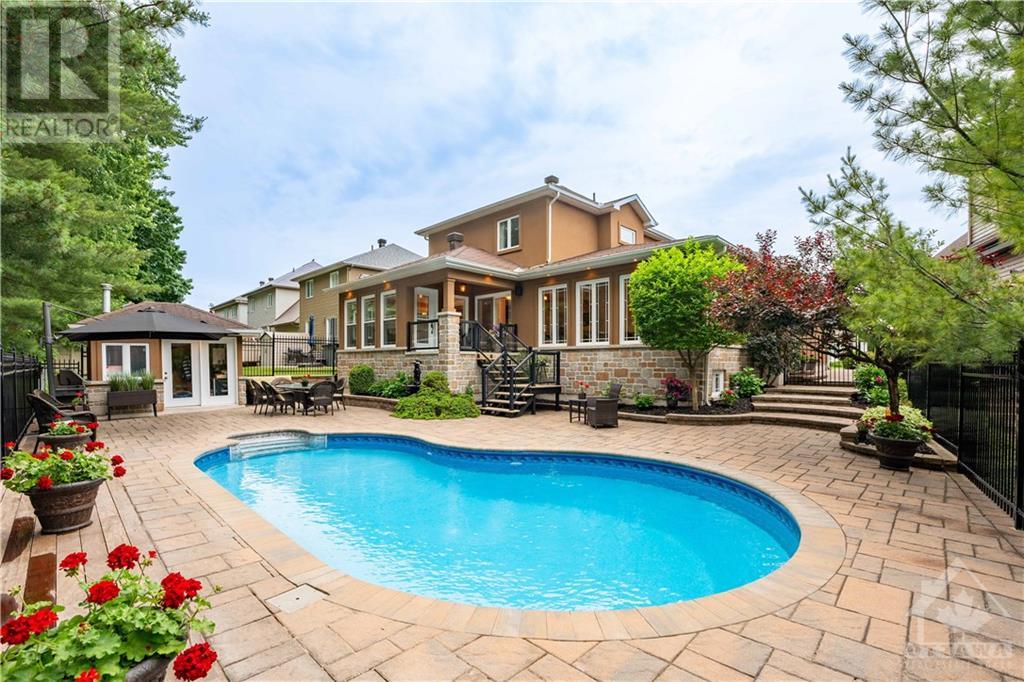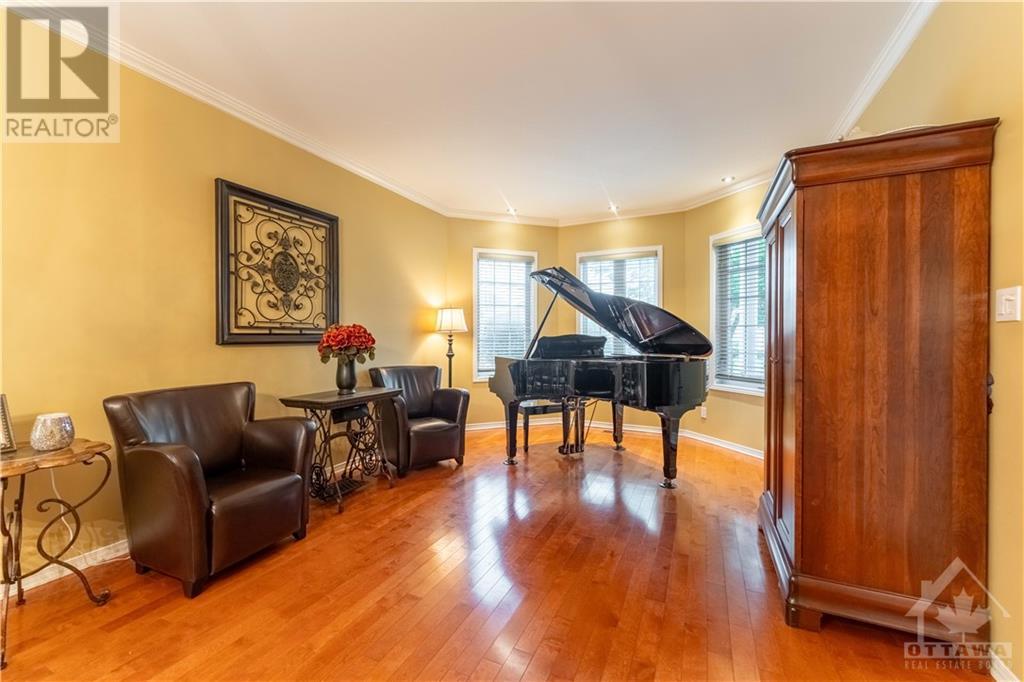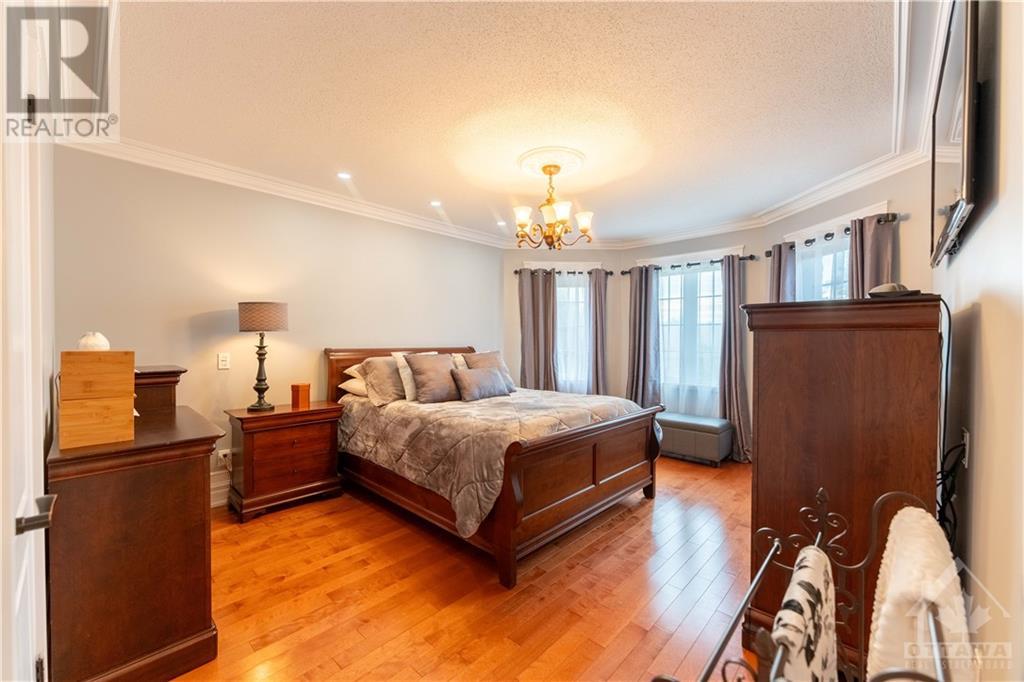555 Potvin Avenue Rockland, Ontario K4K 1R5
$880,000
Amazing property backing on the Outaouais Golf Course. Discover comfort and space in this inviting 4-bedroom, 2.5-bath home located in Rockland. The main level features a bright living and dining area, fully equipped kitchen boasting ample cabinetry and stainless steel appliances. Enjoy meals in the convenient eating area or unwind in the large family room overlooking the rear yard. A sunroom provides the perfect spot to relax and a convenient partial bath completes this level. Upstairs, retreat to the primary bedroom with a walk-in closet, alongside two additional bedrooms and a full bathroom. Downstairs, a fourth bedroom, expansive rec/flex space, modern full bathroom, laundry room, gym, and ample storage complete the finished basement. Outside, the picturesque rear yard showcases a heated in-ground pool and interlocked patio, perfect for outdoor gatherings and summer relaxation. Enjoy the privacy of no rear neighbors! (id:49712)
Property Details
| MLS® Number | 1398950 |
| Property Type | Single Family |
| Neigbourhood | Rockland |
| AmenitiesNearBy | Golf Nearby, Recreation Nearby, Shopping |
| ParkingSpaceTotal | 6 |
| PoolType | Inground Pool |
Building
| BathroomTotal | 3 |
| BedroomsAboveGround | 3 |
| BedroomsBelowGround | 1 |
| BedroomsTotal | 4 |
| Appliances | Refrigerator, Dishwasher, Dryer, Hood Fan, Microwave, Stove, Washer |
| BasementDevelopment | Finished |
| BasementType | Full (finished) |
| ConstructedDate | 2003 |
| ConstructionStyleAttachment | Detached |
| CoolingType | Central Air Conditioning |
| ExteriorFinish | Stone, Stucco |
| FlooringType | Hardwood, Laminate, Tile |
| FoundationType | Poured Concrete |
| HalfBathTotal | 1 |
| HeatingFuel | Natural Gas |
| HeatingType | Forced Air |
| StoriesTotal | 2 |
| Type | House |
| UtilityWater | Municipal Water |
Parking
| Attached Garage | |
| Inside Entry | |
| Surfaced |
Land
| Acreage | No |
| FenceType | Fenced Yard |
| LandAmenities | Golf Nearby, Recreation Nearby, Shopping |
| LandscapeFeatures | Landscaped |
| Sewer | Municipal Sewage System |
| SizeDepth | 99 Ft ,9 In |
| SizeFrontage | 49 Ft ,6 In |
| SizeIrregular | 49.51 Ft X 99.77 Ft |
| SizeTotalText | 49.51 Ft X 99.77 Ft |
| ZoningDescription | Residential |
Rooms
| Level | Type | Length | Width | Dimensions |
|---|---|---|---|---|
| Second Level | Primary Bedroom | 15'8" x 12'3" | ||
| Second Level | Other | 4'6" x 10'0" | ||
| Second Level | Full Bathroom | 9'7" x 8'8" | ||
| Second Level | Bedroom | 11'5" x 9'6" | ||
| Second Level | Bedroom | 12'4" x 10'4" | ||
| Basement | Bedroom | 8'6" x 11'6" | ||
| Basement | Recreation Room | 26'6" x 14'6" | ||
| Basement | Full Bathroom | 8'8" x 14'9" | ||
| Basement | Gym | 12'8" x 9'3" | ||
| Basement | Storage | 18'0" x 13'4" | ||
| Main Level | Foyer | 7'5" x 8'6" | ||
| Main Level | Kitchen | 21'6" x 11'2" | ||
| Main Level | Dining Room | 10'0" x 12'7" | ||
| Main Level | Living Room | 16'0" x 12'7" | ||
| Main Level | Partial Bathroom | 5'0" x 5'5" | ||
| Main Level | Family Room | 19'3" x 13'9" | ||
| Main Level | Sunroom | 13'3" x 13'0" |
https://www.realtor.ca/real-estate/27079267/555-potvin-avenue-rockland-rockland


Salesperson
(613) 868-2063
christiancharron.ca/
https://www.facebook.com/ChrisCharronEXP


































