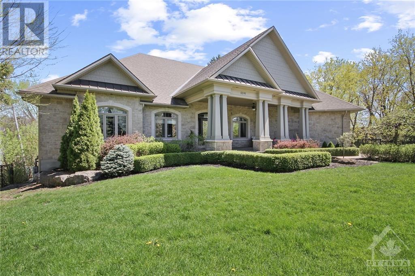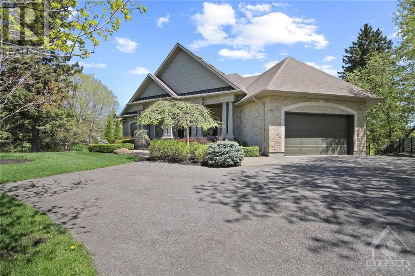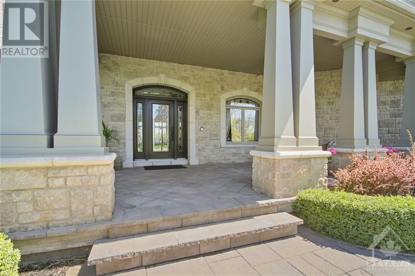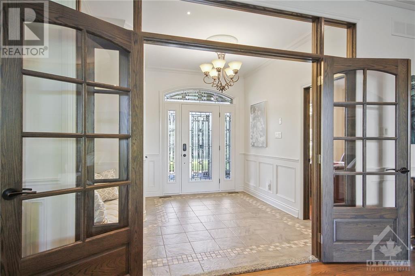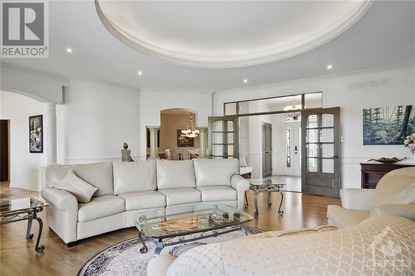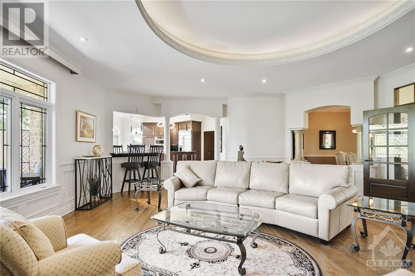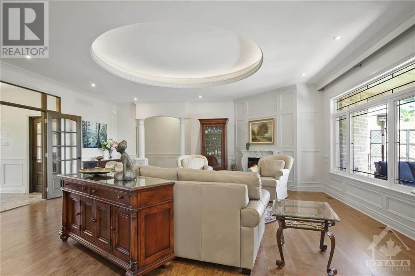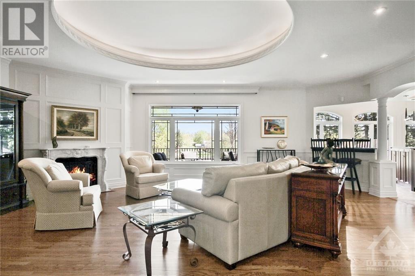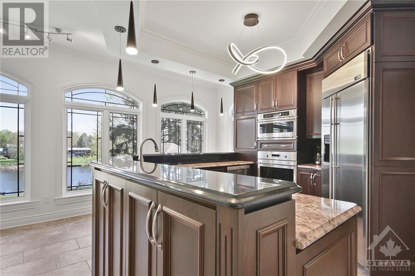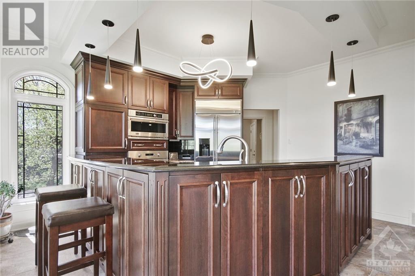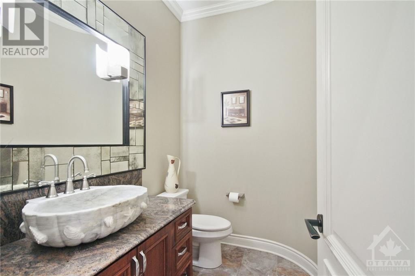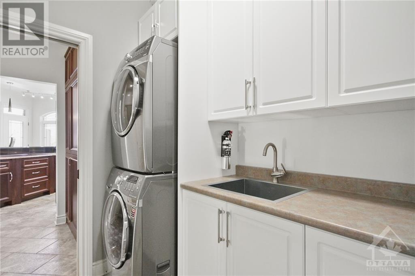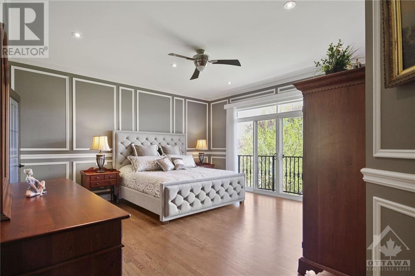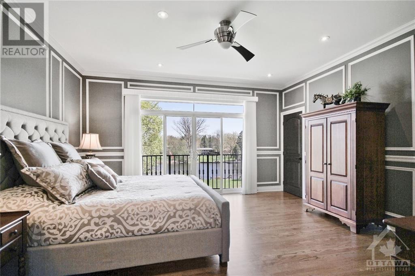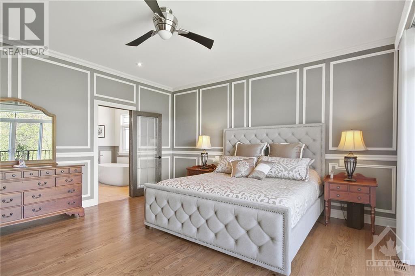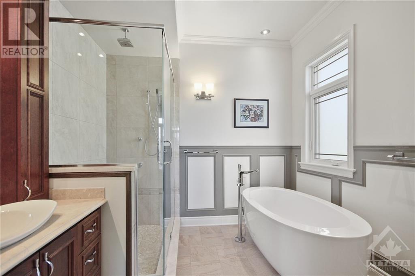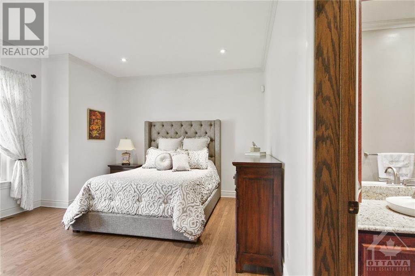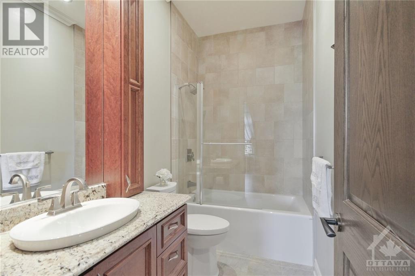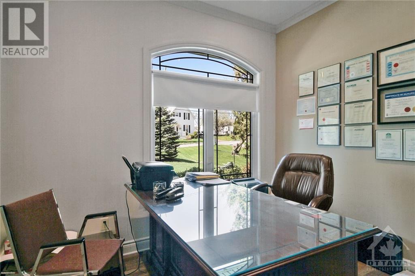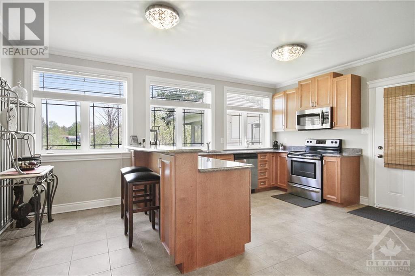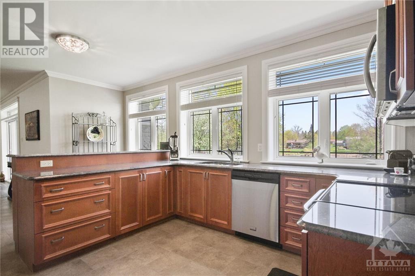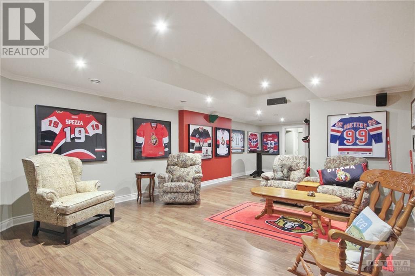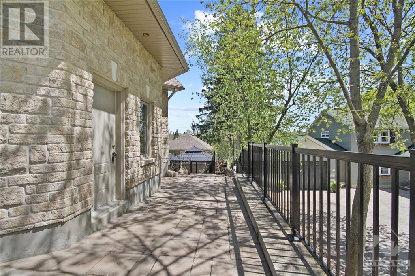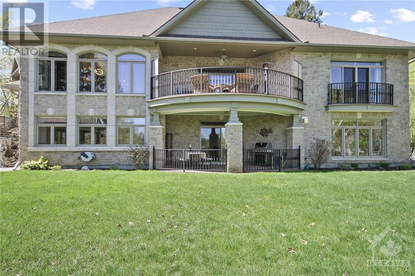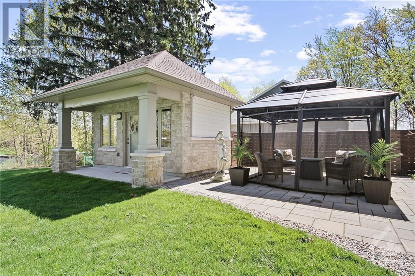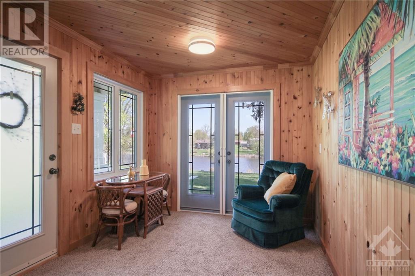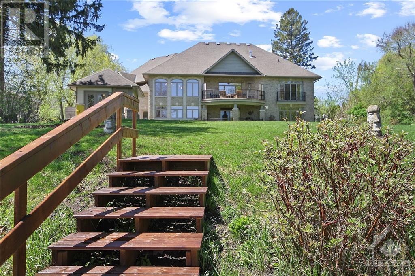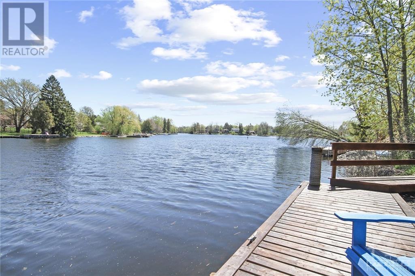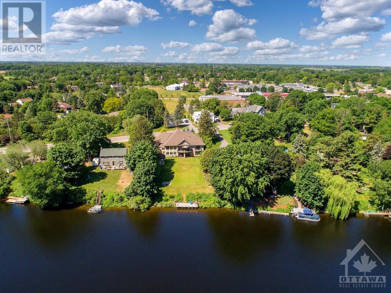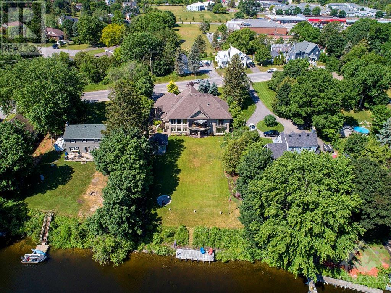5591 Manotick Main Street Manotick, Ontario K4M 1A4
$2,995,000
Spectacular WATERFRONT residence located directly in the village! This professionally landscaped home was custom built to the highest standards. Perfect for the most discerning buyers as it is in a class by itself. Home is currently set up to offer a large secondary lower level dwelling for added income or use as an in-law suite. Quality finishes, gleaming oak hardwood, & functional floor plan with marble gas fireplace in living room. Granite in the open concept kitchens and in bathrooms. Beautiful balcony, lower level Walkout, Radiant heated floor, Heated and insulated Stone and Cedar bunkhouse, fully navigable back channel offering deep waterfront and a large permanent dock. A must see! (id:49712)
Property Details
| MLS® Number | 1390438 |
| Property Type | Single Family |
| Neigbourhood | Manotick |
| Amenities Near By | Golf Nearby, Public Transit, Shopping, Water Nearby |
| Community Features | Adult Oriented |
| Features | Balcony, Automatic Garage Door Opener |
| Parking Space Total | 4 |
| Structure | Patio(s), Porch |
| Water Front Type | Waterfront |
Building
| Bathroom Total | 4 |
| Bedrooms Above Ground | 2 |
| Bedrooms Below Ground | 2 |
| Bedrooms Total | 4 |
| Appliances | Refrigerator, Oven - Built-in, Cooktop, Dishwasher, Dryer, Hood Fan, Microwave, Alarm System |
| Basement Development | Finished |
| Basement Type | Full (finished) |
| Constructed Date | 2012 |
| Construction Style Attachment | Detached |
| Cooling Type | Central Air Conditioning |
| Exterior Finish | Stone |
| Fireplace Present | Yes |
| Fireplace Total | 1 |
| Flooring Type | Wall-to-wall Carpet, Hardwood, Tile |
| Foundation Type | Poured Concrete |
| Half Bath Total | 1 |
| Heating Fuel | Natural Gas |
| Heating Type | Forced Air, Radiant Heat |
| Stories Total | 2 |
| Type | House |
| Utility Water | Municipal Water |
Parking
| Attached Garage | |
| Inside Entry | |
| Oversize | |
| Surfaced |
Land
| Acreage | No |
| Land Amenities | Golf Nearby, Public Transit, Shopping, Water Nearby |
| Landscape Features | Underground Sprinkler |
| Sewer | Septic System |
| Size Frontage | 102 Ft ,2 In |
| Size Irregular | 102.16 Ft X 0 Ft (irregular Lot) |
| Size Total Text | 102.16 Ft X 0 Ft (irregular Lot) |
| Zoning Description | Residential |
Rooms
| Level | Type | Length | Width | Dimensions |
|---|---|---|---|---|
| Lower Level | Recreation Room | 20'3" x 16'3" | ||
| Lower Level | Full Bathroom | 11'1" x 8'2" | ||
| Lower Level | Kitchen | 17'6" x 13'8" | ||
| Lower Level | Bedroom | 16'0" x 12'6" | ||
| Lower Level | Living Room/dining Room | 34'0" x 15'1" | ||
| Lower Level | Bedroom | 16'2" x 12'0" | ||
| Lower Level | 4pc Ensuite Bath | 9'5" x 5'0" | ||
| Main Level | Primary Bedroom | 15'11" x 15'11" | ||
| Main Level | Den | 10'11" x 10'0" | ||
| Main Level | Living Room | 25'9" x 21'11" | ||
| Main Level | Bedroom | 13'9" x 11'2" | ||
| Main Level | Dining Room | 16'1" x 12'1" | ||
| Main Level | Foyer | 10'4" x 10'2" | ||
| Main Level | Kitchen | 18'2" x 16'2" | ||
| Main Level | 6pc Ensuite Bath | 9'6" x 9'4" | ||
| Main Level | Laundry Room | 8'5" x 8'0" | ||
| Main Level | Partial Bathroom | 7'5" x 5'2" |
https://www.realtor.ca/real-estate/26857549/5591-manotick-main-street-manotick-manotick

Salesperson
(613) 355-6565
www.danfalco.ca/
facebook.com/dan.falco.52
ca.linkedin.com/pub/dan-falco/9/627/322/

384 Richmond Road
Ottawa, Ontario K2A 0E8
