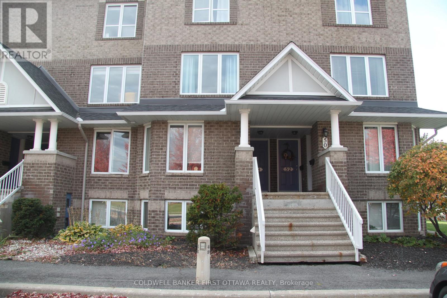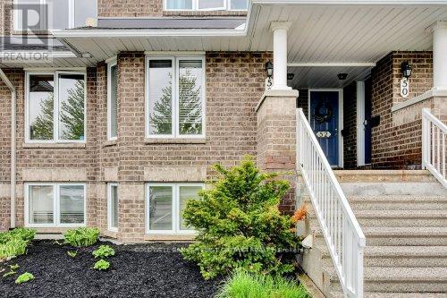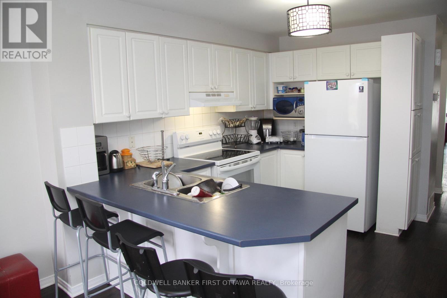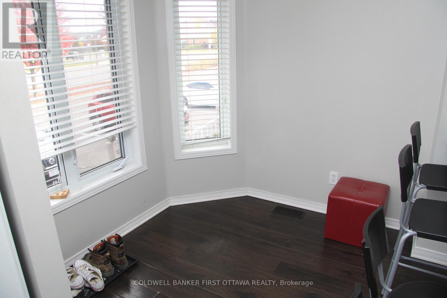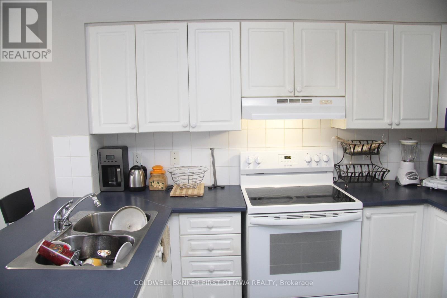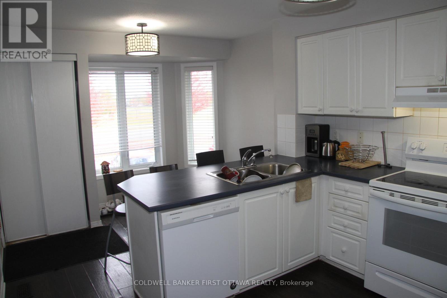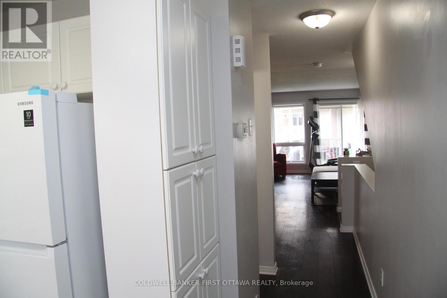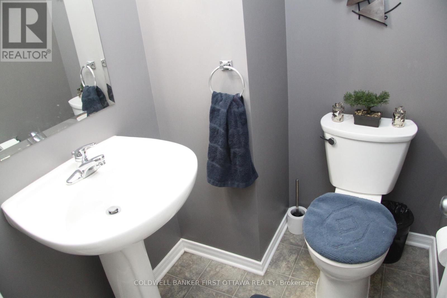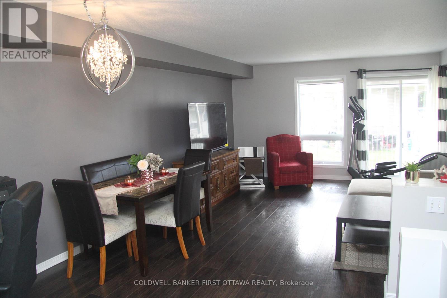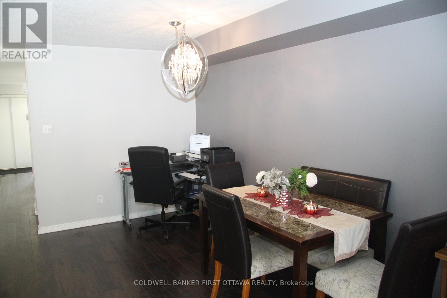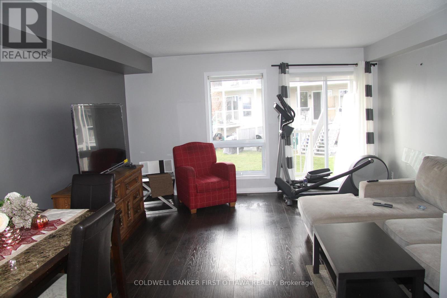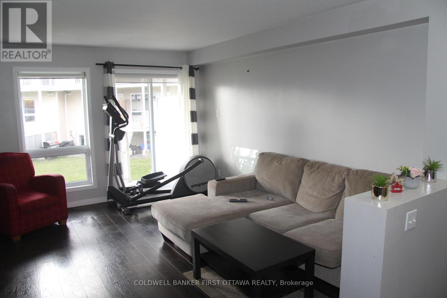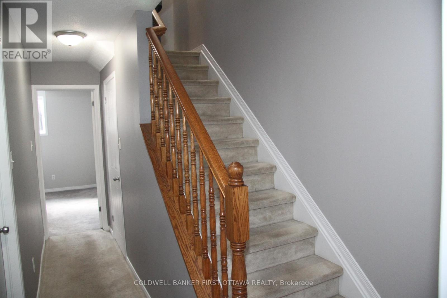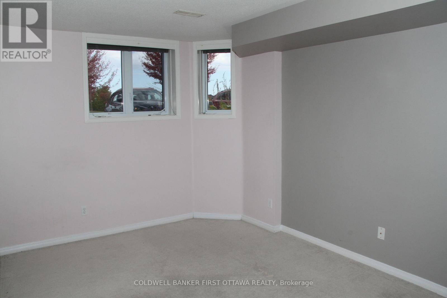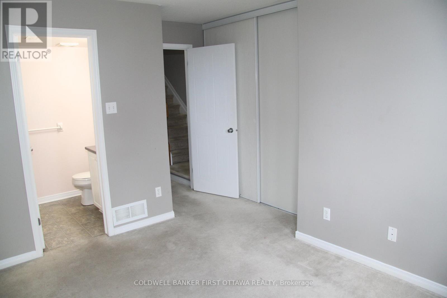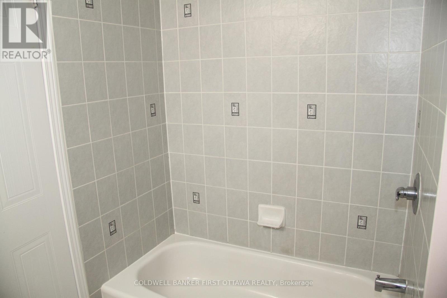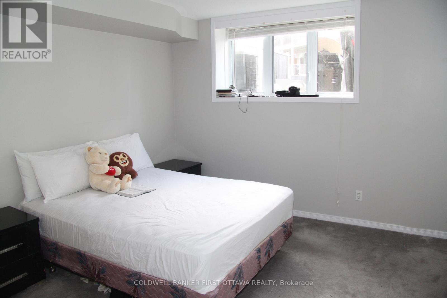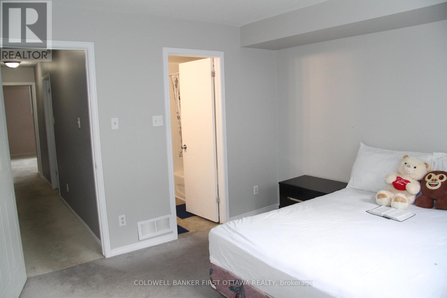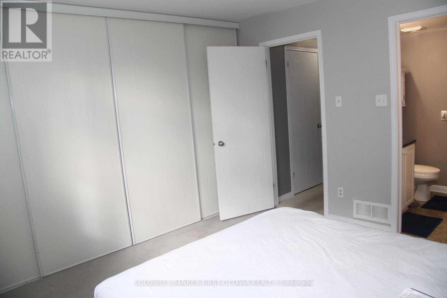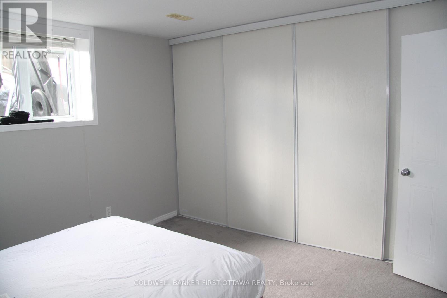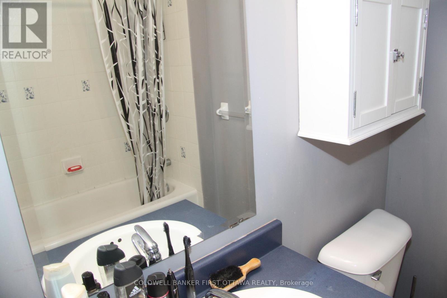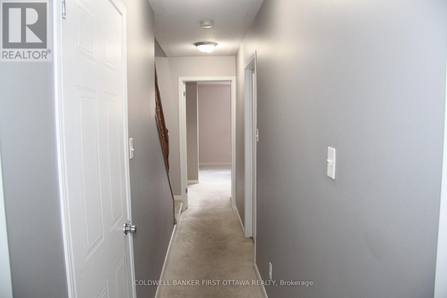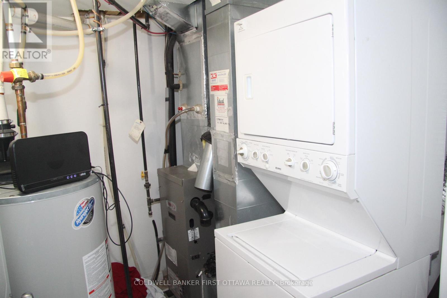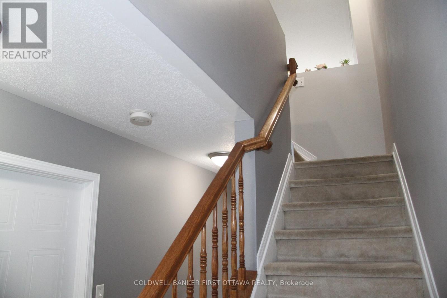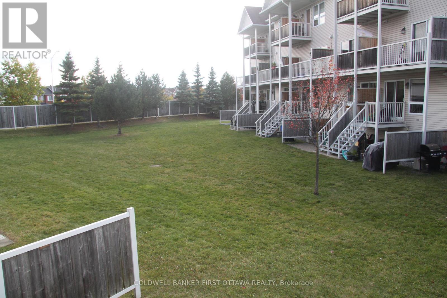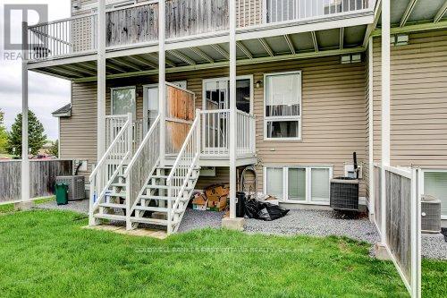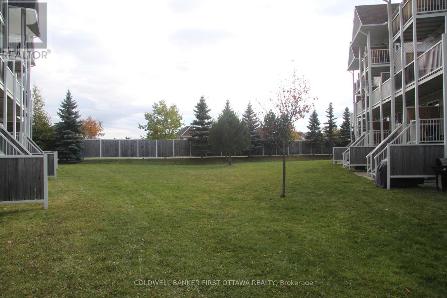2 Bedroom
3 Bathroom
1,200 - 1,399 ft2
Central Air Conditioning
Forced Air
$2,300 Monthly
Location, Location, Location. This beautiful 2 bedroom, 3 bathroom terrace home model is located in Avalon facing the Aquaview Community Centre Park. The main floor offers an open concept living and dining room with large windows and patio door access to the balcony providing plenty of natural light. Bright spacious eat-in kitchen offers a breakfast bar area with ample counter and cupboard space. Convenient partial bathroom with pedestal sink complete the main floor. The lower level features 2 spacious bedrooms each with their own private ensuite baths and large windows. Separate laundry/utility room with cushion flooring and storage area under the stairs. This home comes with 2 parking space (#35 and #48) with one right in front of the unit. There is also plenty of visitor parking for your family and friends to visit. Beautiful green space right across the street. Walking distance to schools, shopping, restaurants, transit and much much more. Non smokers please. Available 01 November 2025. Interested tenants must submit a rental application with Credit check, background check, Letter of employment and Proof of income. Carpets will be professionally cleaned prior to possession. Don't miss out this one! (id:49712)
Property Details
|
MLS® Number
|
X12471202 |
|
Property Type
|
Single Family |
|
Neigbourhood
|
Avalon |
|
Community Name
|
1118 - Avalon East |
|
Amenities Near By
|
Park, Public Transit, Schools |
|
Community Features
|
Pets Not Allowed, Community Centre, School Bus |
|
Equipment Type
|
Water Heater |
|
Features
|
Flat Site, Balcony, Dry, Level, In Suite Laundry |
|
Parking Space Total
|
2 |
|
Rental Equipment Type
|
Water Heater |
|
Structure
|
Deck |
Building
|
Bathroom Total
|
3 |
|
Bedrooms Below Ground
|
2 |
|
Bedrooms Total
|
2 |
|
Age
|
16 To 30 Years |
|
Appliances
|
Blinds, Dishwasher, Dryer, Hood Fan, Stove, Washer, Refrigerator |
|
Basement Development
|
Finished |
|
Basement Type
|
N/a (finished) |
|
Cooling Type
|
Central Air Conditioning |
|
Exterior Finish
|
Brick |
|
Fire Protection
|
Smoke Detectors |
|
Flooring Type
|
Cushion/lino/vinyl, Laminate |
|
Foundation Type
|
Poured Concrete |
|
Half Bath Total
|
1 |
|
Heating Fuel
|
Natural Gas |
|
Heating Type
|
Forced Air |
|
Size Interior
|
1,200 - 1,399 Ft2 |
|
Type
|
Row / Townhouse |
Parking
Land
|
Acreage
|
No |
|
Land Amenities
|
Park, Public Transit, Schools |
Rooms
| Level |
Type |
Length |
Width |
Dimensions |
|
Lower Level |
Bedroom |
4.02 m |
3.63 m |
4.02 m x 3.63 m |
|
Lower Level |
Bathroom |
2.4 m |
1.31 m |
2.4 m x 1.31 m |
|
Lower Level |
Bedroom |
4.02 m |
3.65 m |
4.02 m x 3.65 m |
|
Lower Level |
Bathroom |
2.4 m |
1.31 m |
2.4 m x 1.31 m |
|
Lower Level |
Laundry Room |
2.4 m |
2.16 m |
2.4 m x 2.16 m |
|
Main Level |
Eating Area |
3.04 m |
2.13 m |
3.04 m x 2.13 m |
|
Main Level |
Kitchen |
3.04 m |
3.04 m |
3.04 m x 3.04 m |
|
Main Level |
Bathroom |
1.57 m |
1.49 m |
1.57 m x 1.49 m |
|
Main Level |
Dining Room |
3.04 m |
2.89 m |
3.04 m x 2.89 m |
|
Main Level |
Living Room |
4.26 m |
4.11 m |
4.26 m x 4.11 m |
https://www.realtor.ca/real-estate/29008689/56-beaucache-private-w-ottawa-1118-avalon-east
