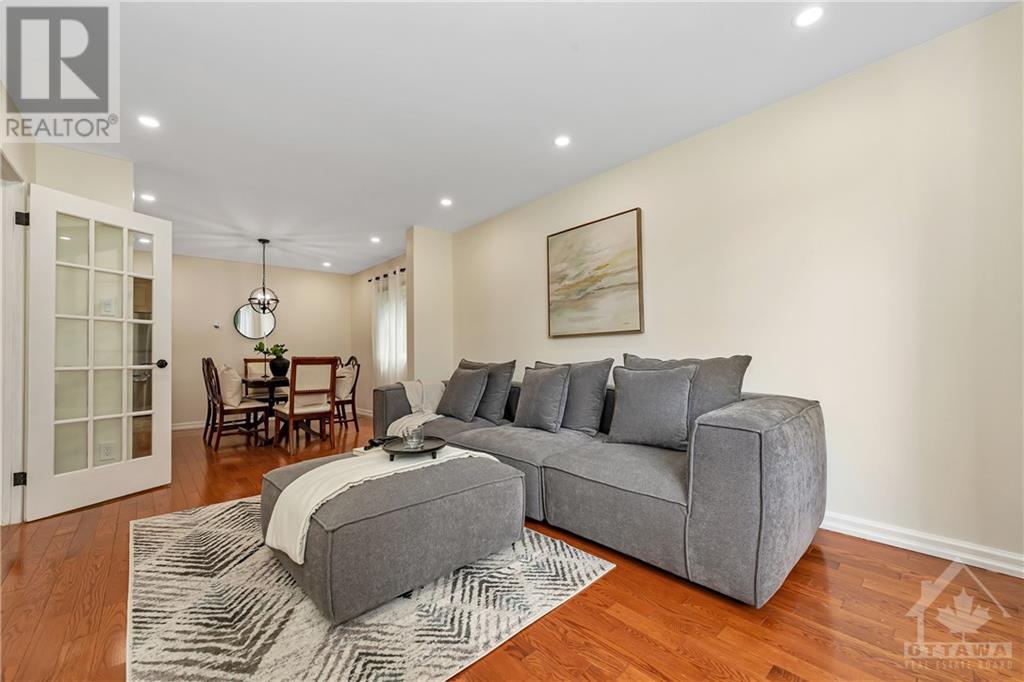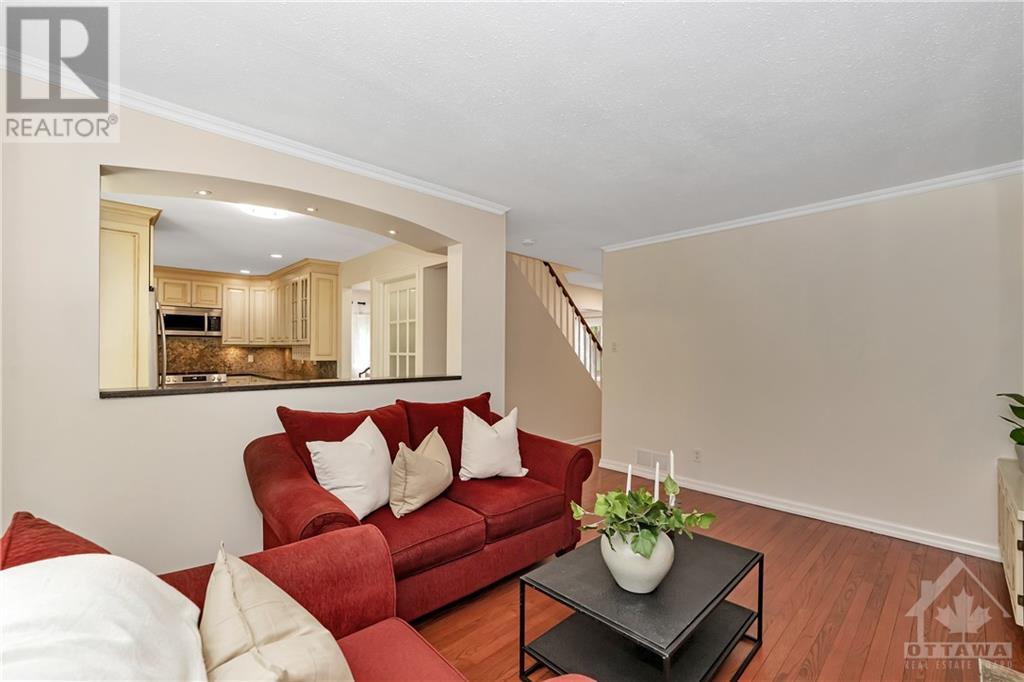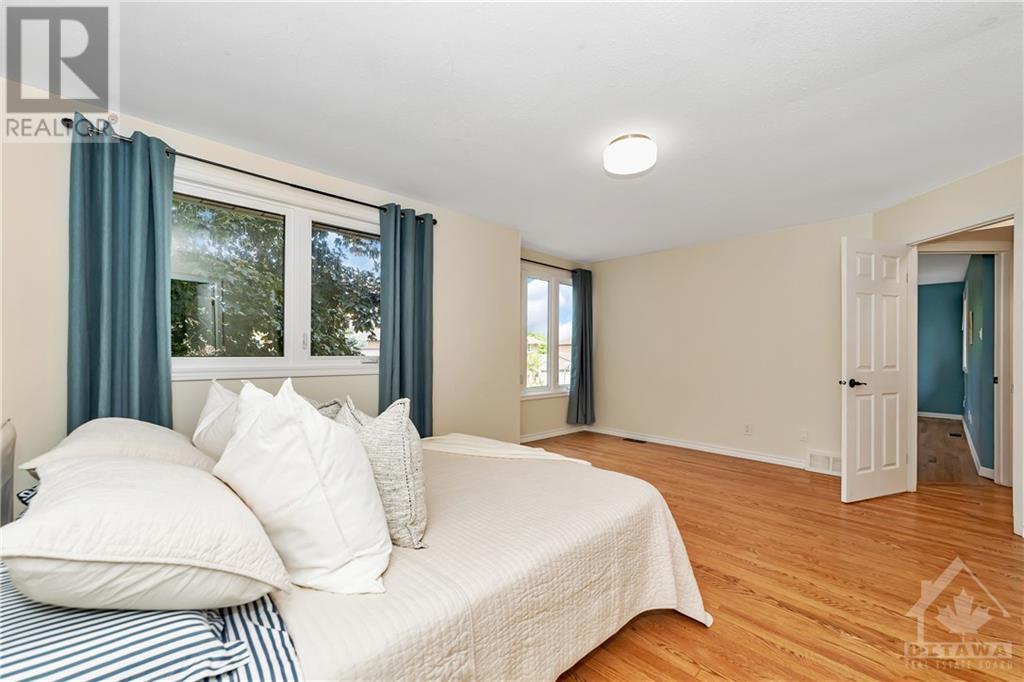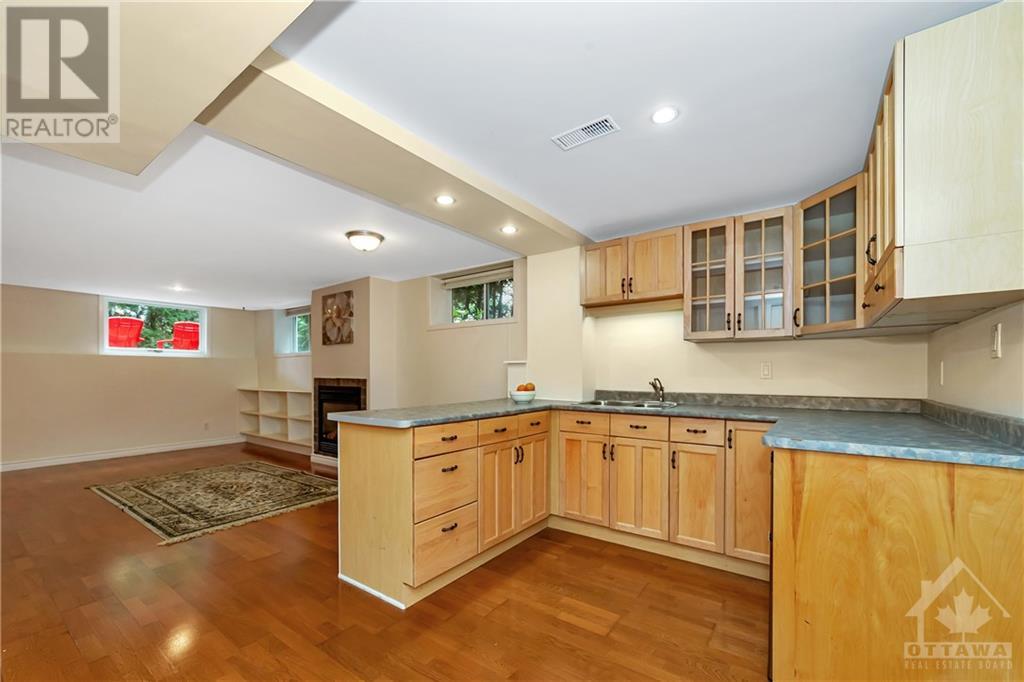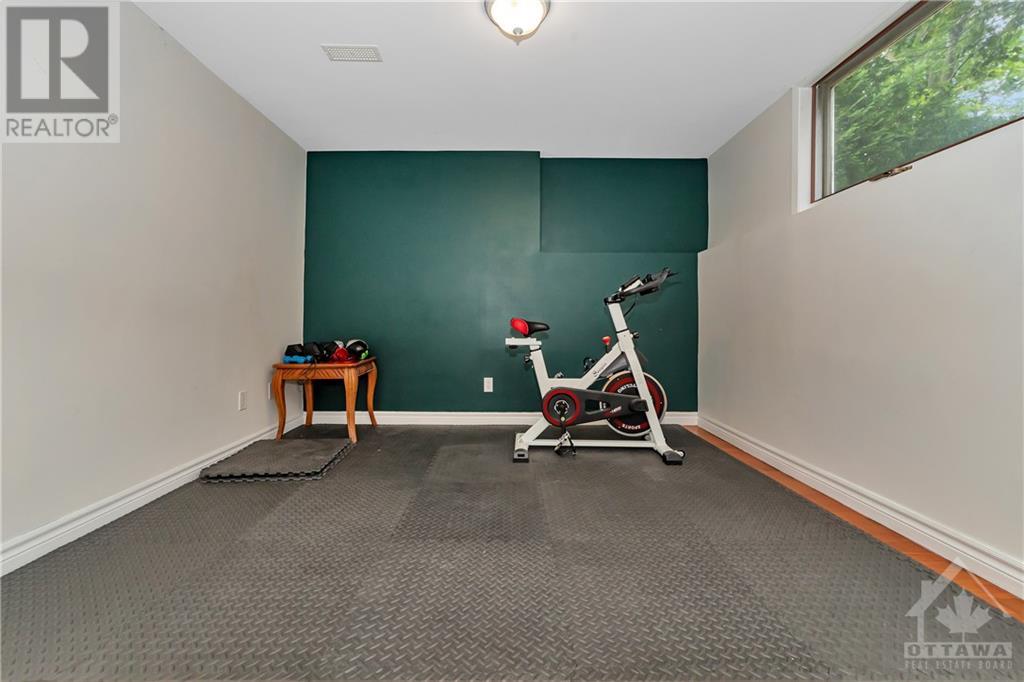56 Huntsman Crescent Ottawa, Ontario K2M 1C4
$839,000
NO REAR NEIGHBOURS! 5+1 bed single family home backing on to Hunstman Park in Bridlewood! Set on a mature lot, this welcoming home features HW floors on 1st & 2nd levels & HW stairs to 2nd lvl, strategically placed pot lights, large windows, & spacious rooms. ML features formal living & dining rooms, while the back of the home offers a family room w/WETT Certified wood FP & B/I bookcases. Sunny kitchen w/updated SS apps & eating area looks onto the deck & backyard with mature greenery. ML laundry/mud room leads to 2 car garage. 2nd lvl w/5 bedrooms including a spacious primary bedroom with WIC & 4 pce ensuite. Ensuite & Main bath both feature granite counters. Lower level is complete with kitchenette, rec room/gas FP, bed #6 or home office, laminate flooring, 3 pce bath & loads of storage space. A great place to move right in and call home today! Close to parks, paths, schools, shopping, & transit. 24 hrs irrev. on all offers. Some images are virtually staged. (id:49712)
Property Details
| MLS® Number | 1396804 |
| Property Type | Single Family |
| Neigbourhood | Bridlewood |
| Community Name | Kanata |
| AmenitiesNearBy | Public Transit, Recreation Nearby, Shopping |
| CommunityFeatures | Family Oriented |
| Features | Automatic Garage Door Opener |
| ParkingSpaceTotal | 4 |
| Structure | Deck |
Building
| BathroomTotal | 4 |
| BedroomsAboveGround | 5 |
| BedroomsBelowGround | 1 |
| BedroomsTotal | 6 |
| Appliances | Refrigerator, Dishwasher, Dryer, Freezer, Hood Fan, Microwave, Stove, Washer |
| BasementDevelopment | Finished |
| BasementType | Full (finished) |
| ConstructedDate | 1984 |
| ConstructionStyleAttachment | Detached |
| CoolingType | Central Air Conditioning |
| ExteriorFinish | Brick, Siding |
| FireplacePresent | Yes |
| FireplaceTotal | 2 |
| FlooringType | Hardwood, Laminate, Tile |
| FoundationType | Poured Concrete |
| HalfBathTotal | 1 |
| HeatingFuel | Natural Gas |
| HeatingType | Forced Air |
| StoriesTotal | 2 |
| Type | House |
| UtilityWater | Municipal Water |
Parking
| Attached Garage | |
| Inside Entry | |
| Surfaced |
Land
| Acreage | No |
| LandAmenities | Public Transit, Recreation Nearby, Shopping |
| Sewer | Municipal Sewage System |
| SizeDepth | 99 Ft ,11 In |
| SizeFrontage | 53 Ft |
| SizeIrregular | 52.98 Ft X 99.89 Ft |
| SizeTotalText | 52.98 Ft X 99.89 Ft |
| ZoningDescription | R1m, 01 |
Rooms
| Level | Type | Length | Width | Dimensions |
|---|---|---|---|---|
| Second Level | Primary Bedroom | 17'6" x 11'9" | ||
| Second Level | Other | 6'8" x 5'8" | ||
| Second Level | 4pc Ensuite Bath | 9'0" x 4'11" | ||
| Second Level | Bedroom | 10'11" x 10'3" | ||
| Second Level | Bedroom | 9'11" x 9'7" | ||
| Second Level | Bedroom | 13'0" x 11'0" | ||
| Second Level | Full Bathroom | 7'4" x 6'9" | ||
| Second Level | Bedroom | 18'2" x 12'6" | ||
| Lower Level | Bedroom | 10'5" x 10'1" | ||
| Lower Level | Kitchen | 8'11" x 6'5" | ||
| Lower Level | Recreation Room | 16'4" x 18'1" | ||
| Lower Level | 3pc Bathroom | 7'11" x 6'6" | ||
| Lower Level | Storage | 8'0" x 6'4" | ||
| Lower Level | Utility Room | 13'7" x 10'10" | ||
| Main Level | Foyer | 10'4" x 6'0" | ||
| Main Level | Partial Bathroom | 4'6" x 4'5" | ||
| Main Level | Living Room | 14'8" x 10'10" | ||
| Main Level | Dining Room | 10'11" x 9'11" | ||
| Main Level | Kitchen | 11'6" x 8'10" | ||
| Main Level | Eating Area | 9'1" x 5'10" | ||
| Main Level | Laundry Room | 7'9" x 5'10" | ||
| Main Level | Family Room/fireplace | 14'6" x 11'5" | ||
| Main Level | Other | 3'0" x 5'0" | ||
| Other | Other | 18'11" x 18'3" |
https://www.realtor.ca/real-estate/27083383/56-huntsman-crescent-ottawa-bridlewood
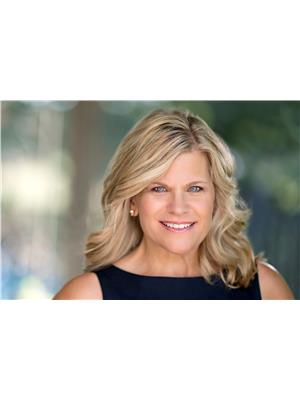
2188b Robertson Road
Ottawa, Ontario K2H 5Z1
2188b Robertson Road
Ottawa, Ontario K2H 5Z1





