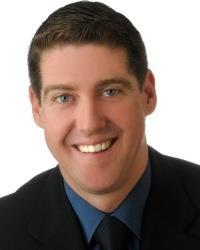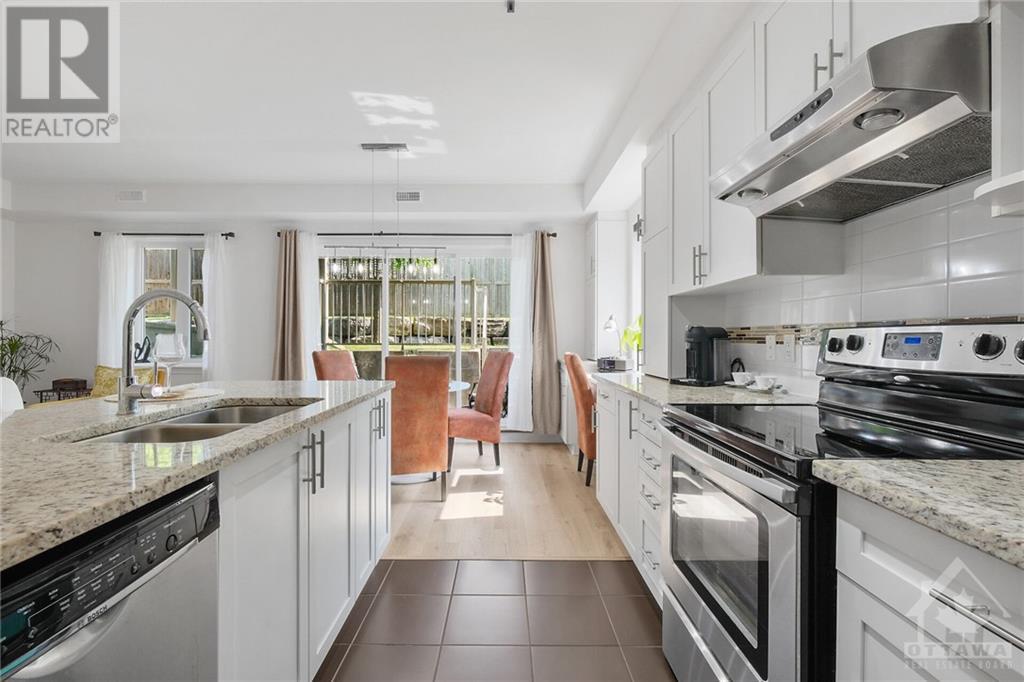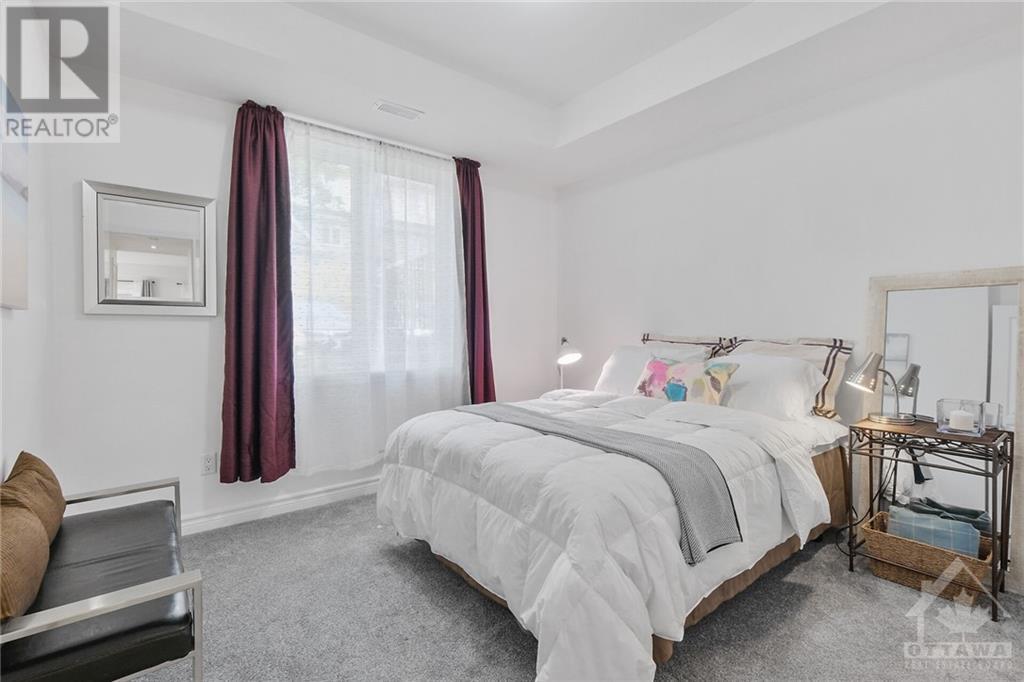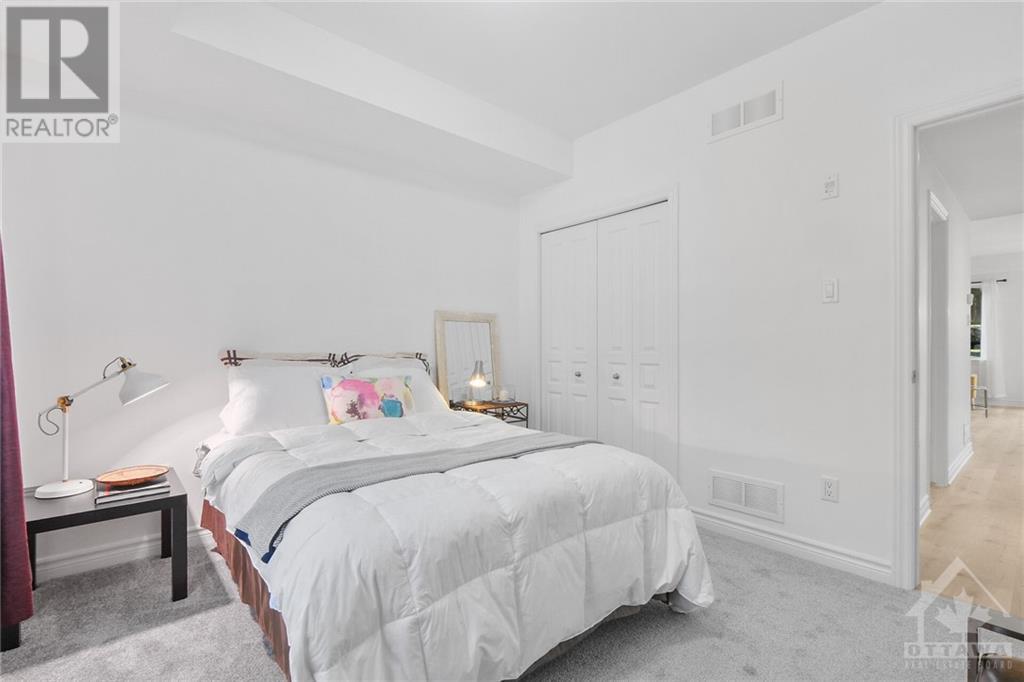56 Tayside Private Unit#a Ottawa, Ontario K2J 2T3
$433,900Maintenance, Landscaping, Property Management, Caretaker, Water, Other, See Remarks
$395 Monthly
Maintenance, Landscaping, Property Management, Caretaker, Water, Other, See Remarks
$395 MonthlySuperb location in the heart of Barrhaven, open concept design with 9' ceilings and large windows for an abundance of natural light. Upgrades include freshly painted, new flooring in living, dinning room, hallway and 2 bedrooms. Extra cabinets in the kitchen, built-in desktop, granite counters and kitchen island offering additional seating for casual dining. Premium corner lot faces no other units providing a private patio with 8' patio door. Separate pantry, linen closet, laundry room, utility room, garbage room and bicycle storage area. Designated parking directly in front of unit. Checkout the 3D tour link. (id:49712)
Property Details
| MLS® Number | 1407600 |
| Property Type | Single Family |
| Neigbourhood | Longfields |
| Community Name | Nepean |
| AmenitiesNearBy | Public Transit, Recreation Nearby, Shopping |
| CommunityFeatures | Family Oriented, Pets Allowed With Restrictions |
| Features | Private Setting |
| ParkingSpaceTotal | 1 |
| Structure | Patio(s) |
Building
| BathroomTotal | 2 |
| BedroomsBelowGround | 2 |
| BedroomsTotal | 2 |
| Amenities | Laundry - In Suite |
| Appliances | Refrigerator, Dishwasher, Dryer, Microwave, Stove, Washer, Blinds |
| BasementDevelopment | Not Applicable |
| BasementType | None (not Applicable) |
| ConstructedDate | 2012 |
| CoolingType | Central Air Conditioning |
| ExteriorFinish | Stone, Brick |
| Fixture | Drapes/window Coverings |
| FlooringType | Hardwood |
| FoundationType | Poured Concrete |
| HeatingFuel | Natural Gas |
| HeatingType | Forced Air |
| StoriesTotal | 1 |
| Type | Apartment |
| UtilityWater | Municipal Water |
Parking
| Surfaced | |
| Visitor Parking |
Land
| Acreage | No |
| LandAmenities | Public Transit, Recreation Nearby, Shopping |
| Sewer | Municipal Sewage System |
| ZoningDescription | Residential |
Rooms
| Level | Type | Length | Width | Dimensions |
|---|---|---|---|---|
| Main Level | Living Room | 18'8" x 14'1" | ||
| Main Level | Dining Room | 8'10" x 8'0" | ||
| Main Level | Kitchen | 9'10" x 8'0" | ||
| Main Level | Primary Bedroom | 15'7" x 11'0" | ||
| Main Level | 3pc Ensuite Bath | Measurements not available | ||
| Main Level | Bedroom | 11'0" x 10'11" | ||
| Main Level | Full Bathroom | Measurements not available | ||
| Main Level | Laundry Room | Measurements not available |
https://www.realtor.ca/real-estate/27304963/56-tayside-private-unita-ottawa-longfields

Broker
(613) 299-0000
www.charlesbouck.com/
https://www.facebook.com/buyandsellottawahomes
https://www.linkedin.com/in/charlesbouck/
twitter.com/charlesbouck

484 Hazeldean Road, Unit #1
Ottawa, Ontario K2L 1V4


































