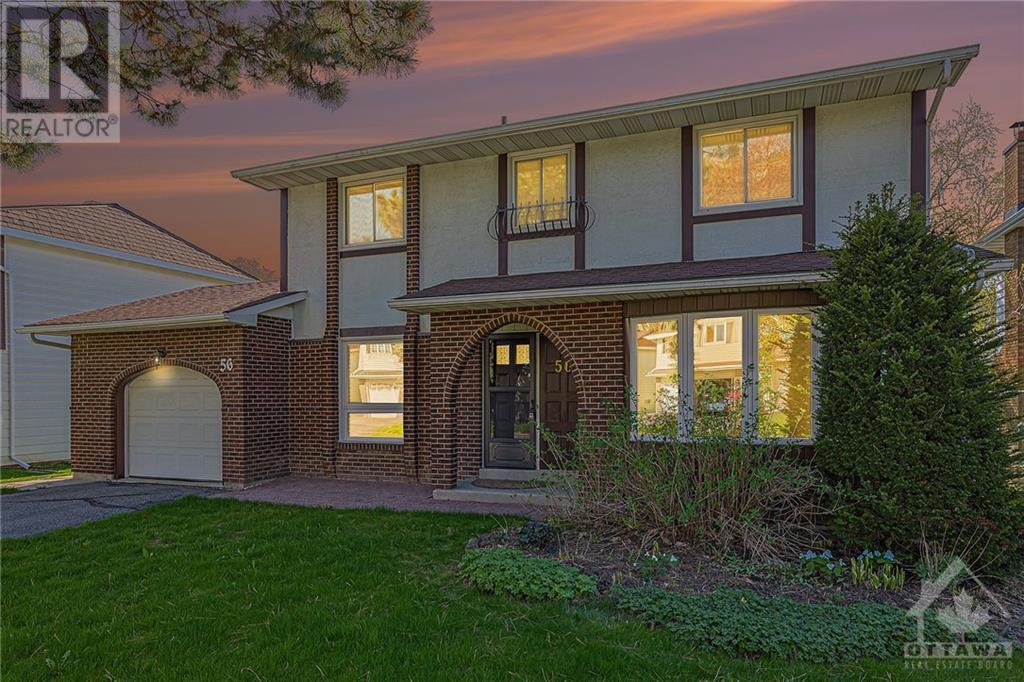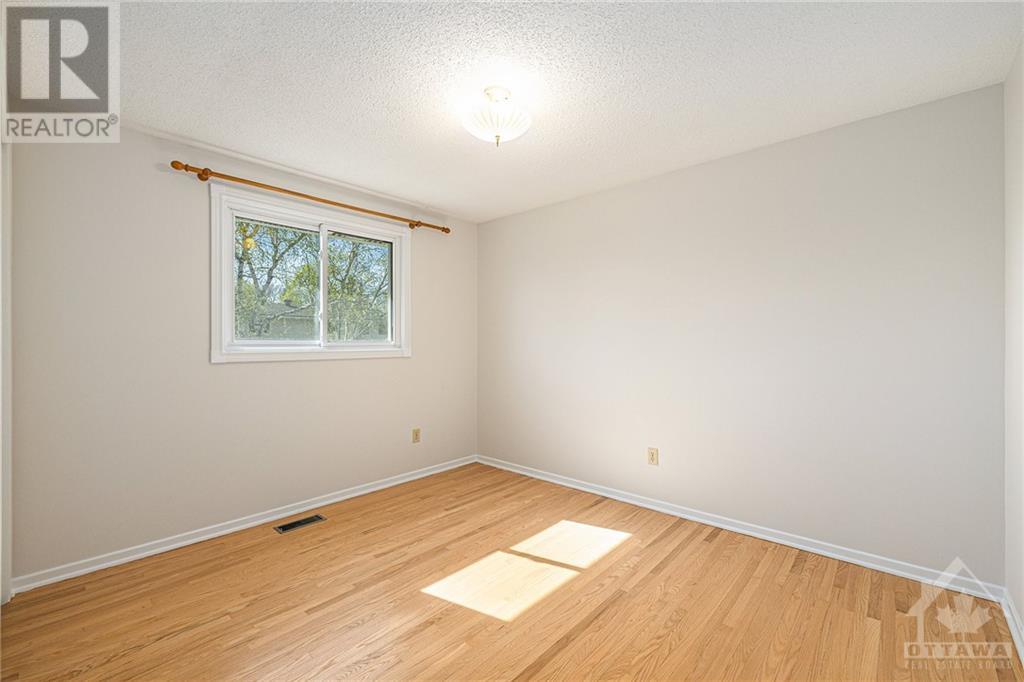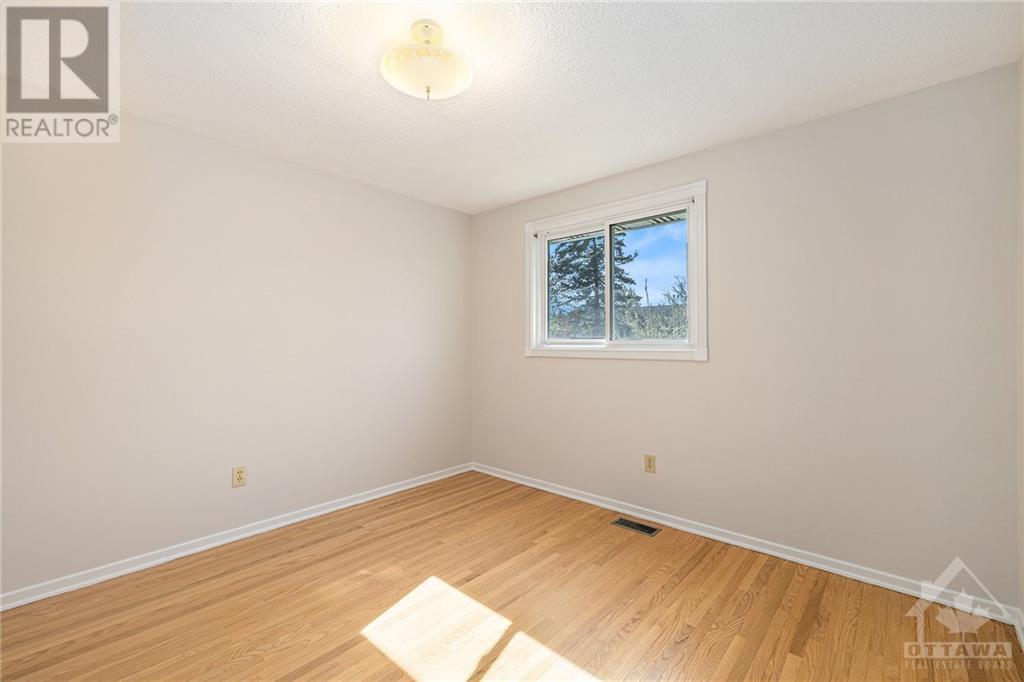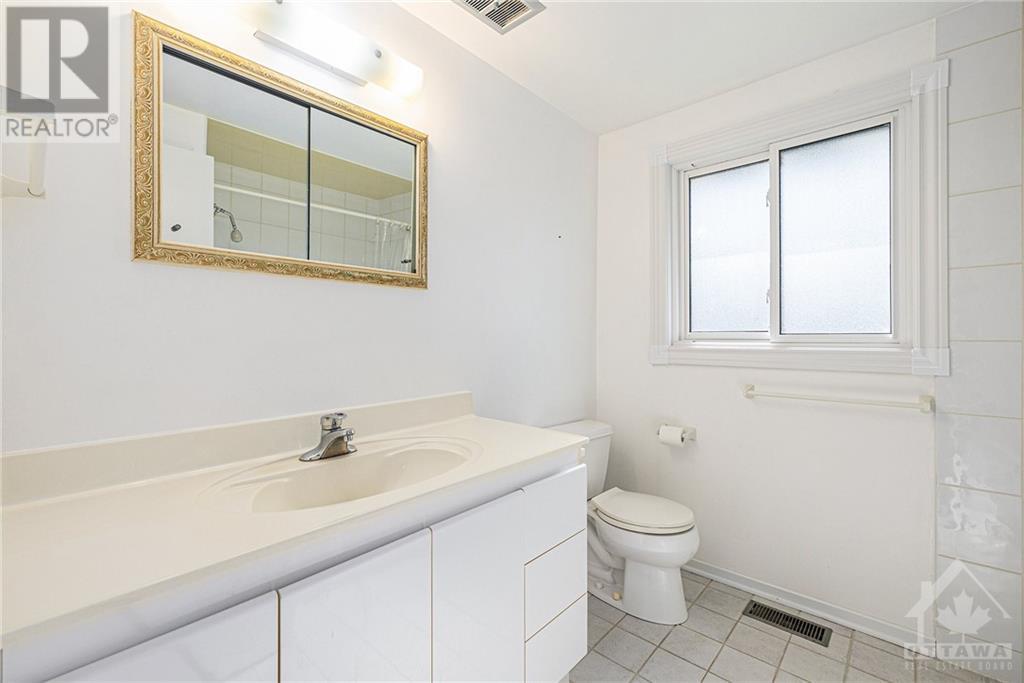56 Wedgewood Crescent Ottawa, Ontario K1B 4B4
$729,900
Exciting opportunity awaits those seeking a perfect home in a vibrant community! This charming residence boasts 4 bedrooms and 3 bathrooms, offering ample space and comfort for your family. Freshly painted throughout, and all hardwood floors refinished in 2024. Conveniently located near schools, parks, and local amenities, it provides easy access to everything you need. Join a community that values connection and warmth. Don't miss this chance to make this house your home. Contact me today to schedule a viewing and explore the possibilities! Some photos digitally staged, allowing you to envision your life in this delightful abode filled with endless potential and comfort. 24 hour irrevocable on all offers. (id:49712)
Property Details
| MLS® Number | 1391366 |
| Property Type | Single Family |
| Neigbourhood | Blackburn Hamlet |
| Community Name | Gloucester |
| ParkingSpaceTotal | 3 |
Building
| BathroomTotal | 3 |
| BedroomsAboveGround | 4 |
| BedroomsTotal | 4 |
| Appliances | Refrigerator, Dishwasher, Dryer, Freezer, Microwave, Stove, Washer |
| BasementDevelopment | Partially Finished |
| BasementType | Full (partially Finished) |
| ConstructedDate | 1971 |
| ConstructionStyleAttachment | Detached |
| CoolingType | Central Air Conditioning |
| ExteriorFinish | Brick, Siding, Stucco |
| FlooringType | Hardwood, Laminate |
| FoundationType | Poured Concrete |
| HalfBathTotal | 1 |
| HeatingFuel | Natural Gas |
| HeatingType | Forced Air |
| StoriesTotal | 2 |
| Type | House |
| UtilityWater | Municipal Water |
Parking
| Attached Garage |
Land
| Acreage | No |
| Sewer | Municipal Sewage System |
| SizeDepth | 99 Ft ,10 In |
| SizeFrontage | 54 Ft ,11 In |
| SizeIrregular | 54.93 Ft X 99.87 Ft |
| SizeTotalText | 54.93 Ft X 99.87 Ft |
| ZoningDescription | Residential |
Rooms
| Level | Type | Length | Width | Dimensions |
|---|---|---|---|---|
| Second Level | Bedroom | 11'0" x 9'8" | ||
| Second Level | 3pc Ensuite Bath | 7'6" x 9'8" | ||
| Second Level | Bedroom | 10'7" x 11'3" | ||
| Second Level | Other | 13'3" x 6'0" | ||
| Second Level | Bedroom | 14'0" x 11'6" | ||
| Second Level | Full Bathroom | 7'6" x 7'11" | ||
| Second Level | Primary Bedroom | 16'6" x 12'7" | ||
| Basement | Other | 28'1" x 29'8" | ||
| Main Level | Dining Room | 11'9" x 12'0" | ||
| Main Level | Foyer | 7'4" x 7'4" | ||
| Main Level | Kitchen | 15'11" x 11'1" | ||
| Main Level | Foyer | 9'8" x 4'1" | ||
| Main Level | Living Room/fireplace | 15'10" x 11'11" | ||
| Main Level | Partial Bathroom | 5'0" x 3'1" | ||
| Main Level | Living Room | 19'9" x 11'10" |
https://www.realtor.ca/real-estate/26878509/56-wedgewood-crescent-ottawa-blackburn-hamlet


2733 Lancaster Road, Unit 121
Ottawa, Ontario K1B 0A9


2733 Lancaster Road, Unit 121
Ottawa, Ontario K1B 0A9

























