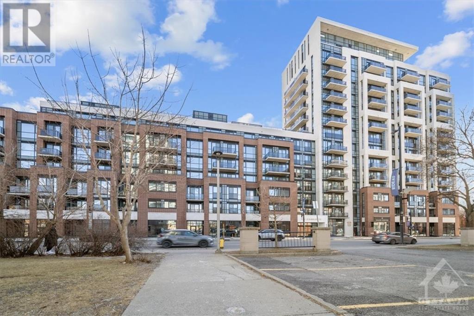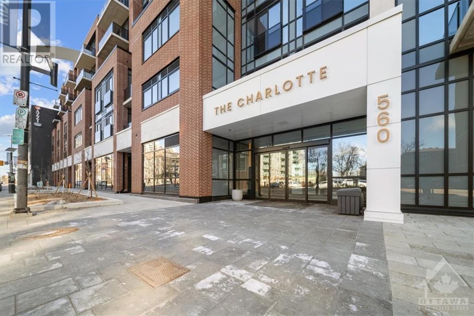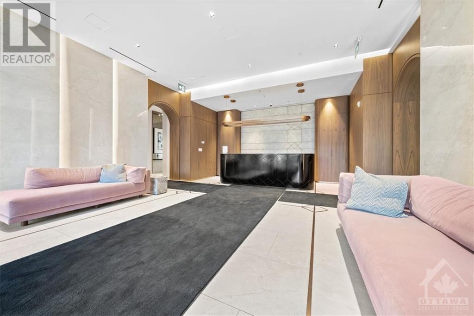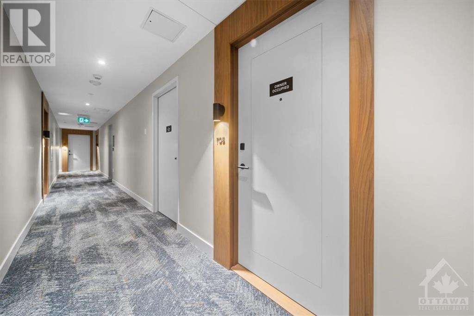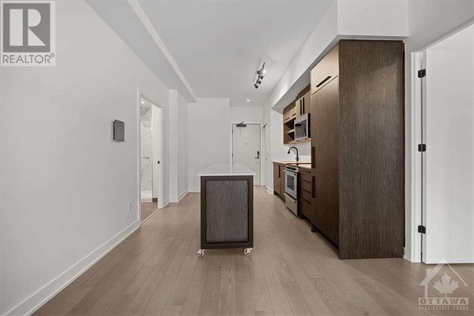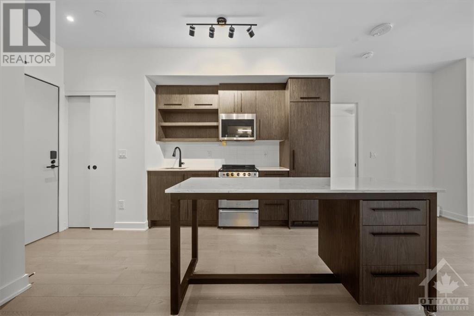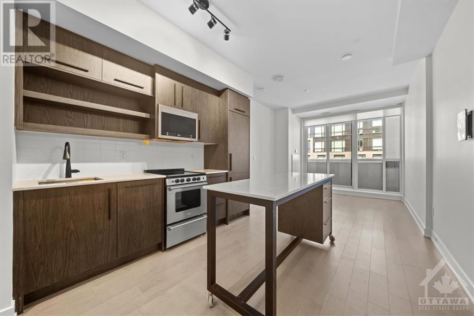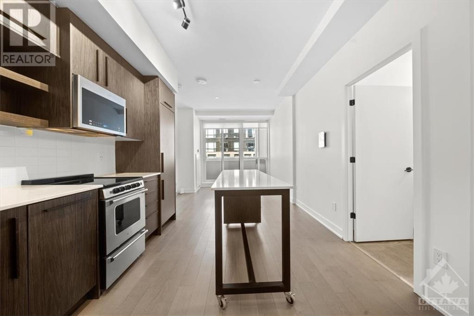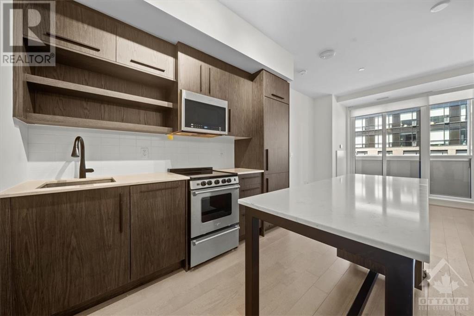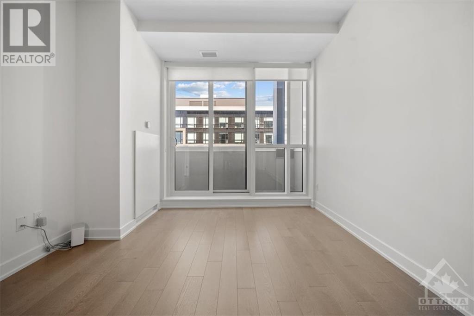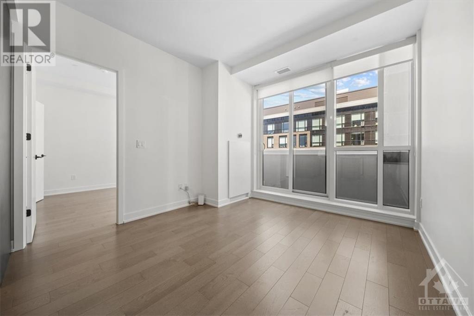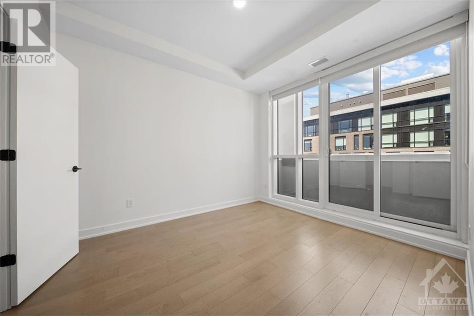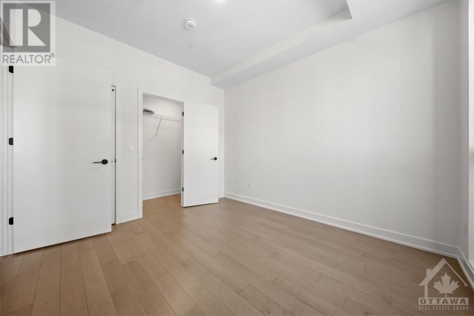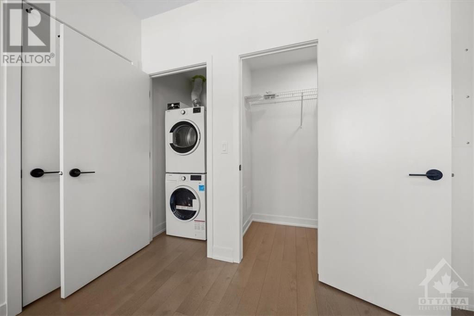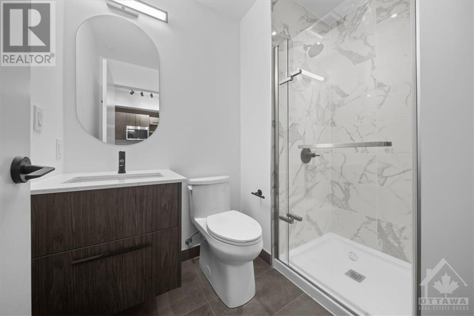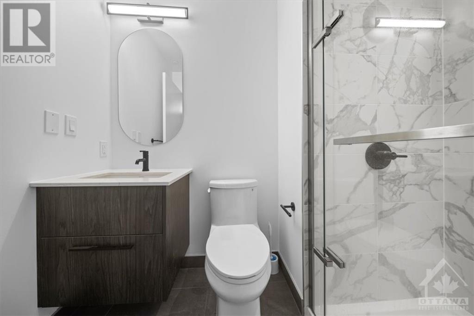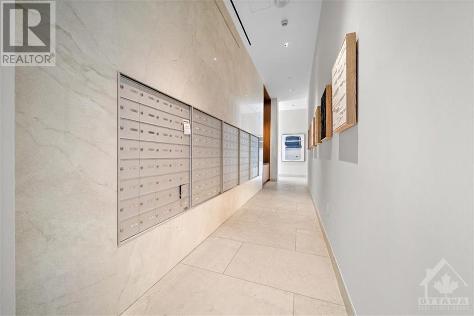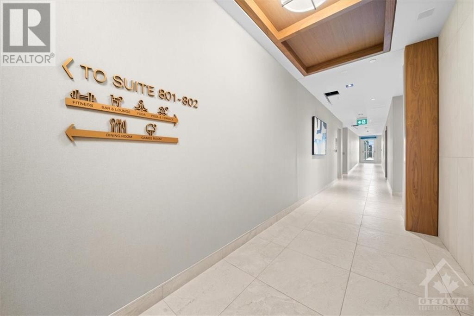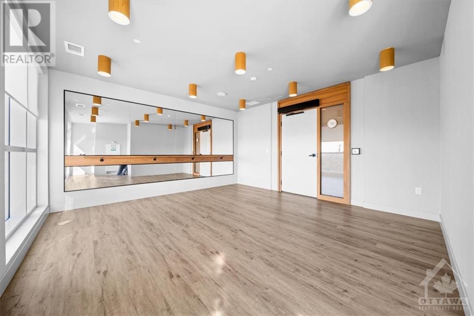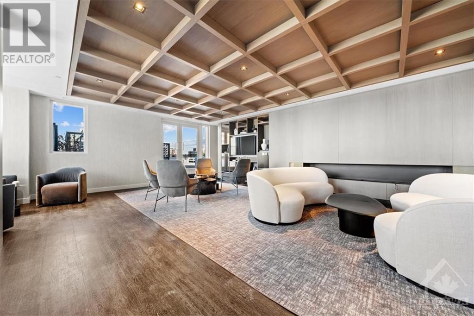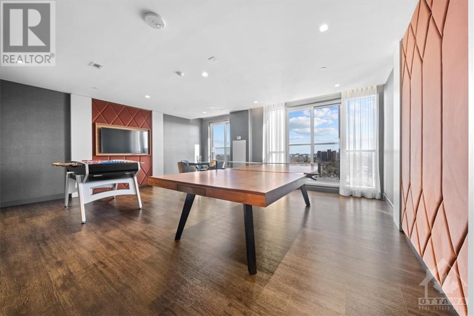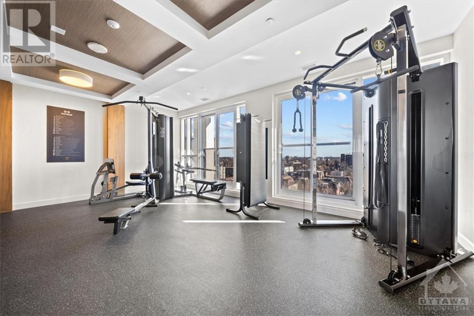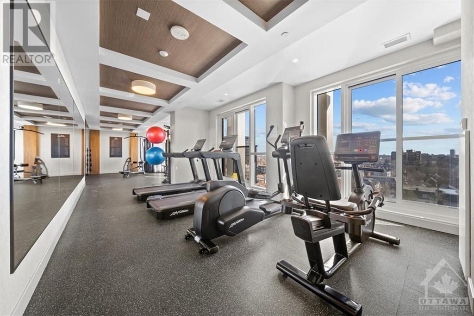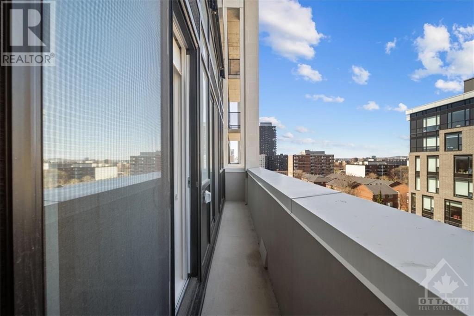560 Rideau Street Unit#705 Ottawa, Ontario K1N 5Z8
$1,950 Monthly
Welcome to luxury living at "The Charlotte" in Sandy Hill! This brand new 1 bedroom suite offers unparalleled convenience and style within one of Ottawa's most sought-after neighborhoods. Situated steps away from the vibrant Byward Market, Rideau Centre, University of Ottawa, Parliament Hill, Strathcona Park, and a myriad of trendy restaurants and cafes. This location is perfect for those who crave urban excitement. The boutique-style kitchen features stunning quartz countertops and brand-new stainless steel appliances. The luxurious 3-piece main bathroom featuring a glass shower, adding a touch of elegance to your daily routine. Enjoy the outdoors on your balcony or take advantage of the convenient in-unit laundry. The building offers an array of fabulous amenities including a rooftop pool, gym, concierge service, party room, yoga stretch, guest suite, pet wash and bike maintenance room, elevating your lifestyle to new heights. Includes heat & AC. Tenant pays hydro & water. (id:49712)
Property Details
| MLS® Number | 1388672 |
| Property Type | Single Family |
| Neigbourhood | Sandy Hill |
| Amenities Near By | Public Transit, Recreation Nearby, Shopping |
| Features | Elevator, Balcony |
| Pool Type | Outdoor Pool |
| Structure | Patio(s) |
Building
| Bathroom Total | 1 |
| Bedrooms Above Ground | 1 |
| Bedrooms Total | 1 |
| Amenities | Party Room, Laundry - In Suite, Exercise Centre |
| Appliances | Refrigerator, Dishwasher, Dryer, Microwave Range Hood Combo, Stove, Washer |
| Basement Development | Not Applicable |
| Basement Type | None (not Applicable) |
| Constructed Date | 2023 |
| Cooling Type | Central Air Conditioning |
| Exterior Finish | Brick, Concrete |
| Flooring Type | Hardwood, Tile |
| Heating Type | Forced Air |
| Stories Total | 1 |
| Type | Apartment |
| Utility Water | Municipal Water |
Parking
| None | |
| Visitor Parking |
Land
| Acreage | No |
| Land Amenities | Public Transit, Recreation Nearby, Shopping |
| Sewer | Municipal Sewage System |
| Size Irregular | * Ft X * Ft |
| Size Total Text | * Ft X * Ft |
| Zoning Description | Residential |
Rooms
| Level | Type | Length | Width | Dimensions |
|---|---|---|---|---|
| Main Level | Primary Bedroom | 11'8" x 10'7" | ||
| Main Level | Kitchen | 10'7" x 10'0" | ||
| Main Level | 3pc Bathroom | 4'0" x 6'0" | ||
| Main Level | Living Room/dining Room | 11'8" x 10'7" |
https://www.realtor.ca/real-estate/26806649/560-rideau-street-unit705-ottawa-sandy-hill
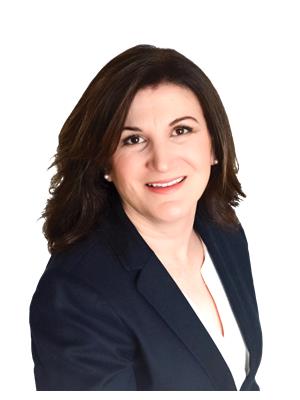
Salesperson
(613) 286-6352
www.manuelamyrealtor.ca/
https://www.facebook.com/homesbymanuela
https://www.linkedin.com/in/manuela-da-silva-914207174/

4366 Innes Road
Ottawa, Ontario K4A 3W3
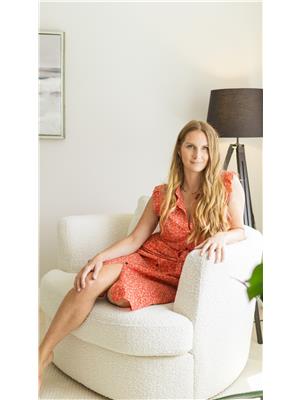

4366 Innes Road
Ottawa, Ontario K4A 3W3
