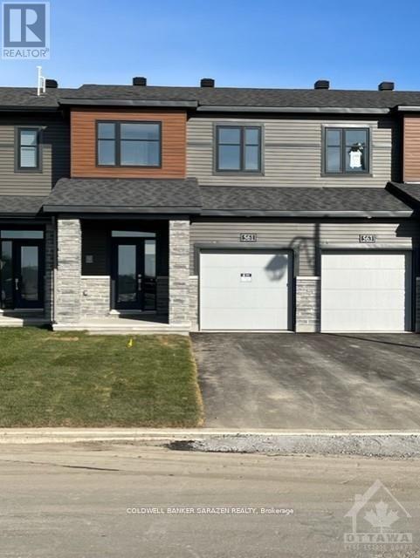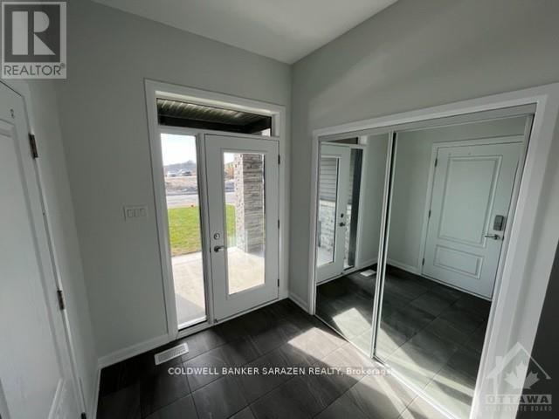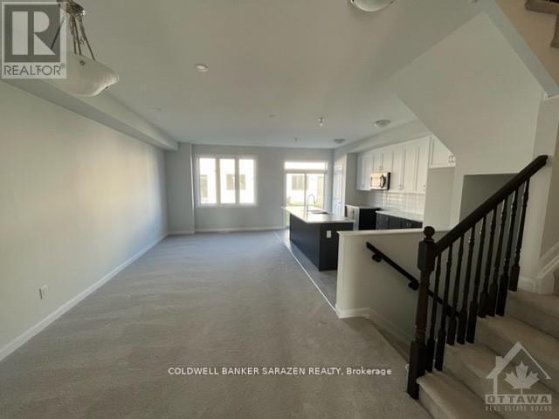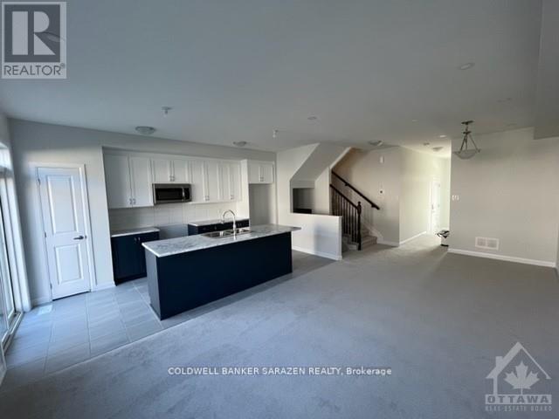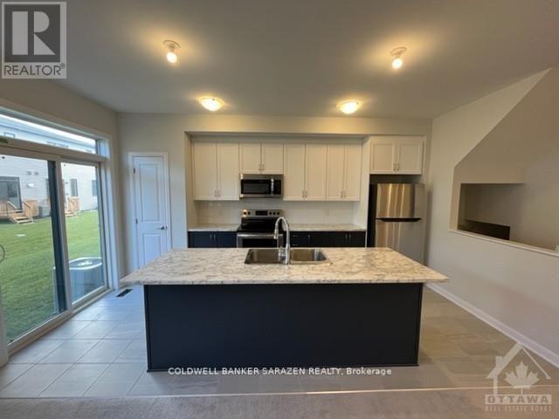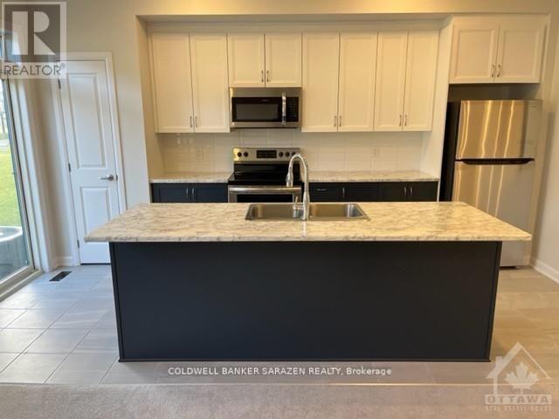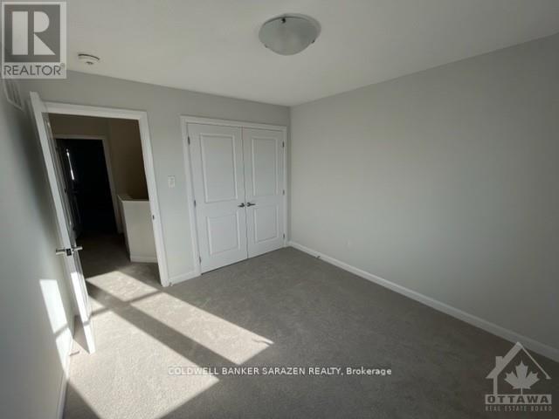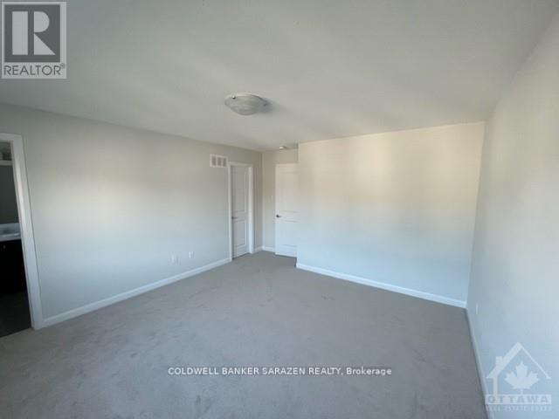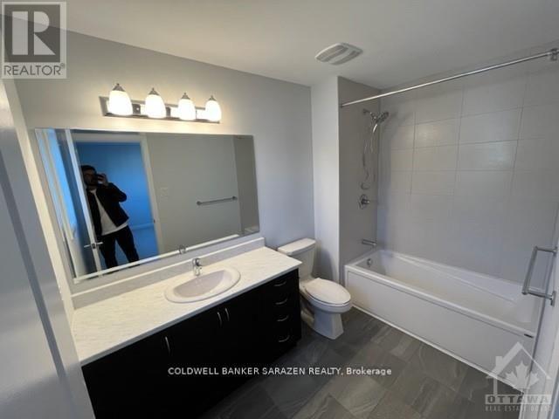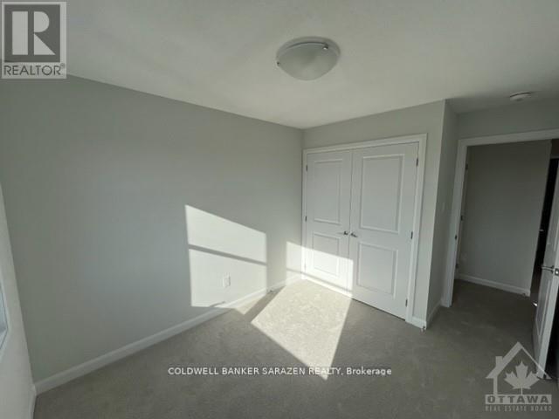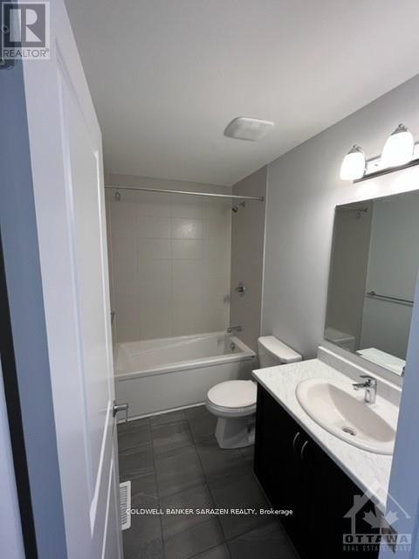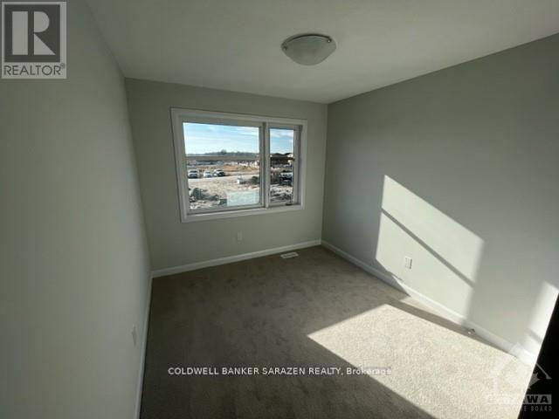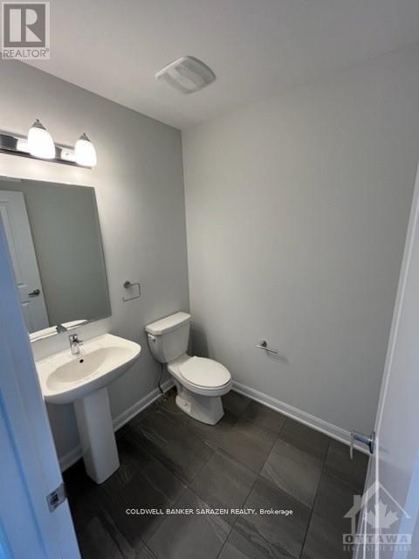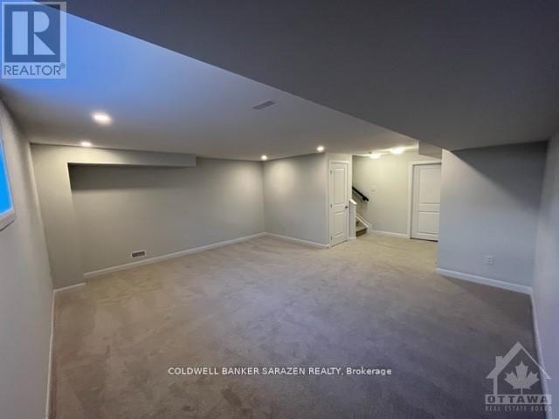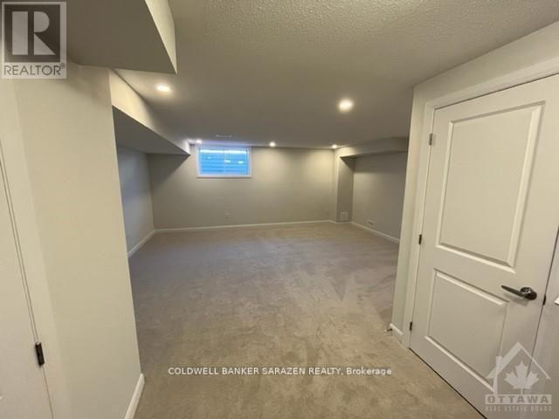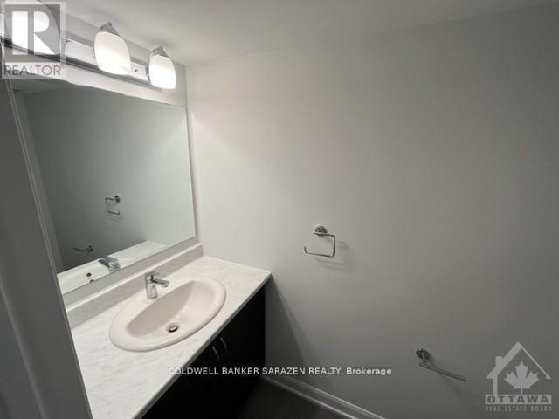561 Aglish Mews Ottawa, Ontario K2J 6Y2
$2,600 Monthly
Welcome to this stunning townhome located in the highly sought-after Quinn Point neighbourhood of Barrhaven. Designed with comfort and functionality in mind, this home features a spacious front foyer and 9' ceilings on the main level, creating an airy and welcoming atmosphere. Large windows throughout the home fill the space with natural light.The oversized kitchen island, walk-in pantry, and open-concept layout make this home perfect for entertaining family and friends. Upstairs, you'll find a generous primary bedroom complete with a 3-piece ensuite and a large walk-in closet. Two additional well-sized bedrooms, a full 3-piece bathroom, and a convenient laundry room complete the upper level.The finished basement offers versatile living space-ideal as a family/TV room, kids play area, or home office.Conveniently located near excellent schools, public transit, shopping, parks, the Stonebridge Golf Course, and the Minto Recreation Centre. (id:49712)
Property Details
| MLS® Number | X12303929 |
| Property Type | Single Family |
| Neigbourhood | Barrhaven West |
| Community Name | 7711 - Barrhaven - Half Moon Bay |
| Equipment Type | Water Heater |
| Parking Space Total | 2 |
| Rental Equipment Type | Water Heater |
Building
| Bathroom Total | 3 |
| Bedrooms Above Ground | 3 |
| Bedrooms Total | 3 |
| Appliances | Dishwasher, Dryer, Hood Fan, Stove, Washer, Refrigerator |
| Basement Development | Finished |
| Basement Type | Full (finished) |
| Construction Style Attachment | Attached |
| Cooling Type | Central Air Conditioning |
| Exterior Finish | Stucco |
| Foundation Type | Poured Concrete |
| Half Bath Total | 1 |
| Heating Fuel | Natural Gas |
| Heating Type | Forced Air |
| Stories Total | 2 |
| Size Interior | 1,100 - 1,500 Ft2 |
| Type | Row / Townhouse |
| Utility Water | Municipal Water |
Parking
| Attached Garage | |
| Garage |
Land
| Acreage | No |
| Sewer | Sanitary Sewer |
| Size Depth | 92 Ft |
| Size Frontage | 20 Ft ,3 In |
| Size Irregular | 20.3 X 92 Ft |
| Size Total Text | 20.3 X 92 Ft |
Rooms
| Level | Type | Length | Width | Dimensions |
|---|---|---|---|---|
| Second Level | Primary Bedroom | 3.96 m | 4.24 m | 3.96 m x 4.24 m |
| Second Level | Bedroom | 3.04 m | 3.37 m | 3.04 m x 3.37 m |
| Second Level | Bedroom | 2.76 m | 3.07 m | 2.76 m x 3.07 m |
| Basement | Family Room | 5.91 m | 4.67 m | 5.91 m x 4.67 m |
| Main Level | Living Room | 3.14 m | 4.26 m | 3.14 m x 4.26 m |
| Main Level | Dining Room | 3.14 m | 3.04 m | 3.14 m x 3.04 m |
| Main Level | Kitchen | 2.64 m | 4.95 m | 2.64 m x 4.95 m |
| Main Level | Foyer | Measurements not available |
https://www.realtor.ca/real-estate/28646361/561-aglish-mews-ottawa-7711-barrhaven-half-moon-bay


2544 Bank Street
Ottawa, Ontario K1T 1M9
(613) 288-1999
(613) 288-1555
www.coldwellbankersarazen.com/
